Прачечная с накладной мойкой и врезной мойкой – фото дизайна интерьера
Сортировать:
Бюджет
Сортировать:Популярное за сегодня
121 - 140 из 18 095 фото
1 из 3

Design & Build Team: Anchor Builders,
Photographer: Andrea Rugg Photography
Стильный дизайн: отдельная, прямая прачечная среднего размера в стиле неоклассика (современная классика) с накладной мойкой, черными фасадами, столешницей из ламината, белыми стенами, полом из керамогранита, со стиральной и сушильной машиной рядом и фасадами в стиле шейкер - последний тренд
Стильный дизайн: отдельная, прямая прачечная среднего размера в стиле неоклассика (современная классика) с накладной мойкой, черными фасадами, столешницей из ламината, белыми стенами, полом из керамогранита, со стиральной и сушильной машиной рядом и фасадами в стиле шейкер - последний тренд

Bespoke, Secret utility room! Doors hide a sink, water softener and the washing machine & tumble dryer!
Chris Kemp
Пример оригинального дизайна: маленькая прямая кладовка в стиле кантри с накладной мойкой, серыми фасадами, столешницей из кварцита, белыми стенами, полом из известняка и с сушильной машиной на стиральной машине для на участке и в саду
Пример оригинального дизайна: маленькая прямая кладовка в стиле кантри с накладной мойкой, серыми фасадами, столешницей из кварцита, белыми стенами, полом из известняка и с сушильной машиной на стиральной машине для на участке и в саду

Lanshai Stone tile form The Tile Shop laid in a herringbone pattern, Zodiak London Sky Quartz countertops, Reclaimed Barnwood backsplash from a Lincolnton, NC barn from ReclaimedNC, LED undercabinet lights, and custom dog feeding area.

На фото: угловая универсальная комната среднего размера в стиле неоклассика (современная классика) с накладной мойкой, фасадами в стиле шейкер, серыми фасадами и со стиральной и сушильной машиной рядом

Пример оригинального дизайна: большая отдельная, прямая прачечная в стиле модернизм с врезной мойкой, фасадами с утопленной филенкой, белыми фасадами, столешницей из акрилового камня, белыми стенами, полом из керамогранита и со стиральной и сушильной машиной рядом
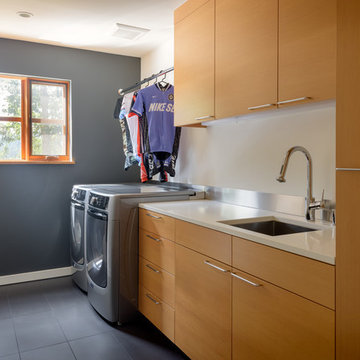
Photo Credits: Aaron Leitz
Идея дизайна: отдельная, прямая прачечная среднего размера в стиле модернизм с врезной мойкой, плоскими фасадами, фасадами цвета дерева среднего тона, столешницей из кварцевого агломерата, белыми стенами, полом из керамогранита, со стиральной и сушильной машиной рядом, серым полом и белой столешницей
Идея дизайна: отдельная, прямая прачечная среднего размера в стиле модернизм с врезной мойкой, плоскими фасадами, фасадами цвета дерева среднего тона, столешницей из кварцевого агломерата, белыми стенами, полом из керамогранита, со стиральной и сушильной машиной рядом, серым полом и белой столешницей
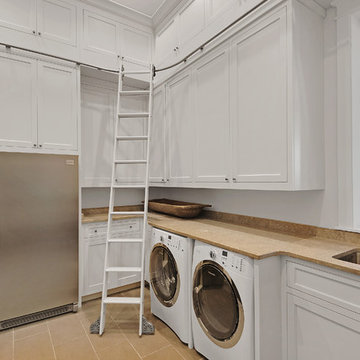
Emerald Coast Real Estate Photography
На фото: прачечная в морском стиле с врезной мойкой, фасадами в стиле шейкер, белыми фасадами, белыми стенами и со стиральной и сушильной машиной рядом с
На фото: прачечная в морском стиле с врезной мойкой, фасадами в стиле шейкер, белыми фасадами, белыми стенами и со стиральной и сушильной машиной рядом с
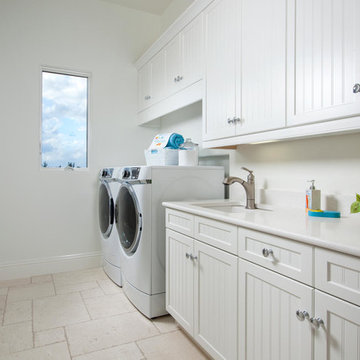
The fully furnished, maintenance-free Benita embraces inspired villa living in the lakefront Portofino neighborhood at Miromar Lakes Beach & Golf Club.
Overlooking a picturesque lake, the model home is shown with three bedrooms plus a den, or optional fourth bedroom. The Benita’s open floor plan includes a formal dining room; a kitchen with upgraded appliances and cabinetry, and a café and great room with oversized sliding glass doors that open to an outdoor living area with outdoor kitchen.
Flanked by an arbor and sculptured trellis tails, the pool and spa are both of an ornate sculptured curved design, and include a water feature that cascades gentle water into a circular pool shelf complete with decorative up-lighting.
Interior design, furnishings and selections completed by the award-winning Romanza Interior Design.
Image ©Advanced Photography Specialists
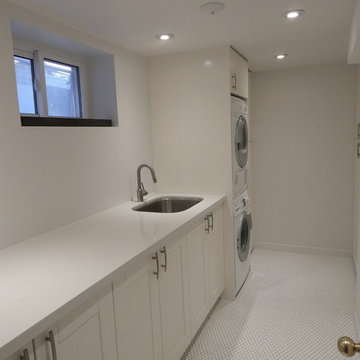
Источник вдохновения для домашнего уюта: отдельная, параллельная прачечная среднего размера в стиле модернизм с врезной мойкой, фасадами в стиле шейкер, белыми фасадами, столешницей из кварцевого агломерата, белыми стенами, полом из керамической плитки и с сушильной машиной на стиральной машине
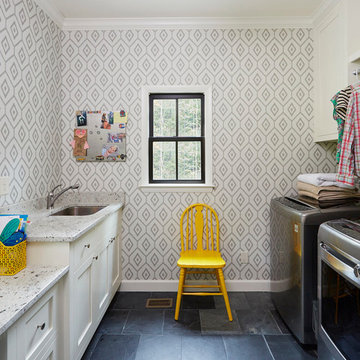
Cabinets by Cotton Woodworks
Design by Cotton Woodworks
Пример оригинального дизайна: отдельная, параллельная прачечная среднего размера в стиле неоклассика (современная классика) с врезной мойкой, фасадами в стиле шейкер, белыми фасадами, полом из сланца, со стиральной и сушильной машиной рядом и черным полом
Пример оригинального дизайна: отдельная, параллельная прачечная среднего размера в стиле неоклассика (современная классика) с врезной мойкой, фасадами в стиле шейкер, белыми фасадами, полом из сланца, со стиральной и сушильной машиной рядом и черным полом

Свежая идея для дизайна: маленькая параллельная прачечная в стиле кантри с деревянной столешницей, белыми фасадами, со стиральной и сушильной машиной рядом, бежевой столешницей, фасадами с утопленной филенкой, накладной мойкой и бежевыми стенами для на участке и в саду - отличное фото интерьера
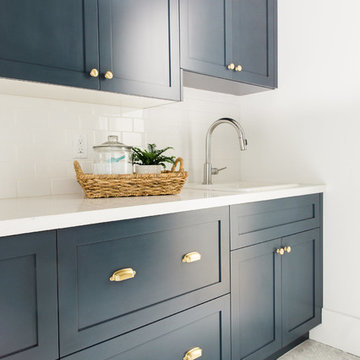
Shop the Look, See the Photo Tour here: https://www.studio-mcgee.com/studioblog/2016/4/4/modern-mountain-home-tour
Watch the Webisode: https://www.youtube.com/watch?v=JtwvqrNPjhU
Travis J Photography

This laundry is a space savers dream! Machines stacked nicely with enough room to store whatever you need above (like that washing basket that just doesn't really GO anywhere). Fitted neatly is the laundry trough with a simple tap. The black tiles really do make the space it's own. Who said laundries had to be boring?

Пример оригинального дизайна: большая параллельная универсальная комната в стиле неоклассика (современная классика) с врезной мойкой, фасадами в стиле шейкер, белыми фасадами, серыми стенами, полом из керамической плитки, с сушильной машиной на стиральной машине, мраморной столешницей, серым полом и серой столешницей
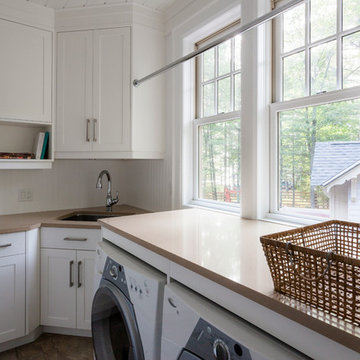
Пример оригинального дизайна: угловая универсальная комната среднего размера в стиле модернизм с врезной мойкой, фасадами в стиле шейкер, белыми фасадами, столешницей из кварцита, белыми стенами, полом из сланца и со стиральной и сушильной машиной рядом
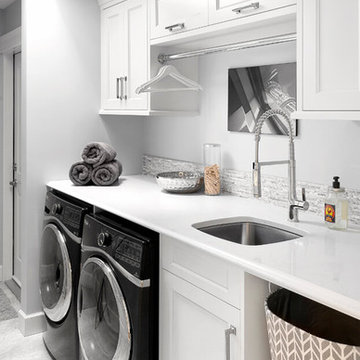
Tony Colangelo Photography
Идея дизайна: прачечная в классическом стиле с врезной мойкой, фасадами с утопленной филенкой, белыми фасадами, белыми стенами, со стиральной и сушильной машиной рядом и белой столешницей
Идея дизайна: прачечная в классическом стиле с врезной мойкой, фасадами с утопленной филенкой, белыми фасадами, белыми стенами, со стиральной и сушильной машиной рядом и белой столешницей

AV Architects + Builders
Location: Falls Church, VA, USA
Our clients were a newly-wed couple looking to start a new life together. With a love for the outdoors and theirs dogs and cats, we wanted to create a design that wouldn’t make them sacrifice any of their hobbies or interests. We designed a floor plan to allow for comfortability relaxation, any day of the year. We added a mudroom complete with a dog bath at the entrance of the home to help take care of their pets and track all the mess from outside. We added multiple access points to outdoor covered porches and decks so they can always enjoy the outdoors, not matter the time of year. The second floor comes complete with the master suite, two bedrooms for the kids with a shared bath, and a guest room for when they have family over. The lower level offers all the entertainment whether it’s a large family room for movie nights or an exercise room. Additionally, the home has 4 garages for cars – 3 are attached to the home and one is detached and serves as a workshop for him.
The look and feel of the home is informal, casual and earthy as the clients wanted to feel relaxed at home. The materials used are stone, wood, iron and glass and the home has ample natural light. Clean lines, natural materials and simple details for relaxed casual living.
Stacy Zarin Photography

Spacecrafting
Свежая идея для дизайна: маленькая отдельная, угловая прачечная в современном стиле с накладной мойкой, плоскими фасадами, столешницей из акрилового камня, полом из керамической плитки, со стиральной и сушильной машиной рядом, бежевыми фасадами и разноцветными стенами для на участке и в саду - отличное фото интерьера
Свежая идея для дизайна: маленькая отдельная, угловая прачечная в современном стиле с накладной мойкой, плоскими фасадами, столешницей из акрилового камня, полом из керамической плитки, со стиральной и сушильной машиной рядом, бежевыми фасадами и разноцветными стенами для на участке и в саду - отличное фото интерьера

Zarrillo's
Идея дизайна: маленькая параллельная универсальная комната в стиле неоклассика (современная классика) с врезной мойкой, фасадами в стиле шейкер, белыми фасадами, гранитной столешницей, мраморным полом и со скрытой стиральной машиной для на участке и в саду
Идея дизайна: маленькая параллельная универсальная комната в стиле неоклассика (современная классика) с врезной мойкой, фасадами в стиле шейкер, белыми фасадами, гранитной столешницей, мраморным полом и со скрытой стиральной машиной для на участке и в саду

New laundry room with removable ceiling to access plumbing for future kitchen remodel. Soffit on upper left accomodates heating ducts from new furnace room (accecssed by door to the left of the sink). Painted cabinets, painted concrete floor and built in hanging rod make for functional laundry space.
Photo by David Hiser
Прачечная с накладной мойкой и врезной мойкой – фото дизайна интерьера
7