Прачечная с накладной мойкой и серыми стенами – фото дизайна интерьера
Сортировать:
Бюджет
Сортировать:Популярное за сегодня
81 - 100 из 1 310 фото
1 из 3
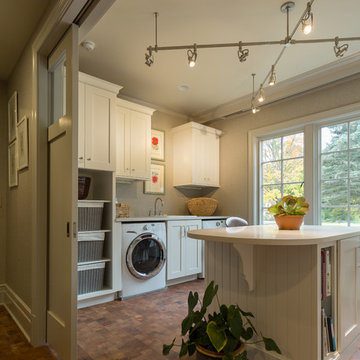
Lowell Custom Homes, Lake Geneva, WI., This home has an open combination space for laundry, creative studio and mudroom. A sliding recessed door in the craftsman style and white painted cabinetry provide organization and storage for this highly functional workspace.
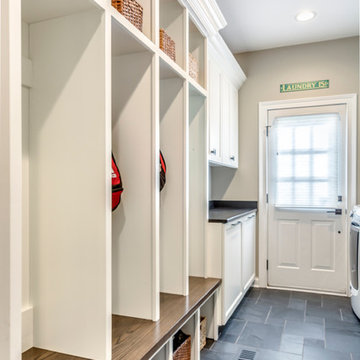
Marina Storm: Picture Perfect House
Источник вдохновения для домашнего уюта: универсальная комната в стиле неоклассика (современная классика) с накладной мойкой, серыми стенами и полом из сланца
Источник вдохновения для домашнего уюта: универсальная комната в стиле неоклассика (современная классика) с накладной мойкой, серыми стенами и полом из сланца
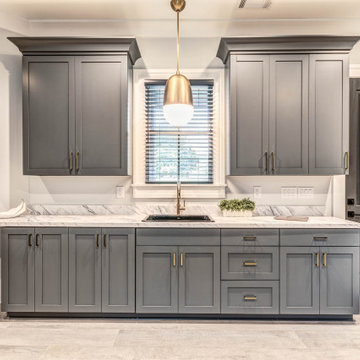
Стильный дизайн: огромная параллельная универсальная комната в стиле кантри с накладной мойкой, фасадами в стиле шейкер, серыми фасадами, столешницей из ламината, серыми стенами, полом из керамогранита, со стиральной и сушильной машиной рядом, серым полом и белой столешницей - последний тренд

Tucked away in a densely wooded lot, this modern style home features crisp horizontal lines and outdoor patios that playfully offset a natural surrounding. A narrow front elevation with covered entry to the left and tall galvanized tower to the right help orient as many windows as possible to take advantage of natural daylight. Horizontal lap siding with a deep charcoal color wrap the perimeter of this home and are broken up by a horizontal windows and moments of natural wood siding.
Inside, the entry foyer immediately spills over to the right giving way to the living rooms twelve-foot tall ceilings, corner windows, and modern fireplace. In direct eyesight of the foyer, is the homes secondary entrance, which is across the dining room from a stairwell lined with a modern cabled railing system. A collection of rich chocolate colored cabinetry with crisp white counters organizes the kitchen around an island with seating for four. Access to the main level master suite can be granted off of the rear garage entryway/mudroom. A small room with custom cabinetry serves as a hub, connecting the master bedroom to a second walk-in closet and dual vanity bathroom.
Outdoor entertainment is provided by a series of landscaped terraces that serve as this homes alternate front facade. At the end of the terraces is a large fire pit that also terminates the axis created by the dining room doors.
Downstairs, an open concept family room is connected to a refreshment area and den. To the rear are two more bedrooms that share a large bathroom.
Photographer: Ashley Avila Photography
Builder: Bouwkamp Builders, Inc.
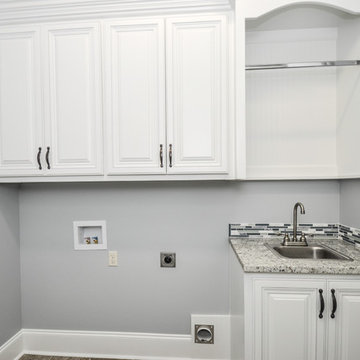
Robbie Breaux & Team
На фото: отдельная, параллельная прачечная среднего размера в классическом стиле с накладной мойкой, фасадами с выступающей филенкой, белыми фасадами, гранитной столешницей, серыми стенами, полом из керамической плитки и со стиральной и сушильной машиной рядом
На фото: отдельная, параллельная прачечная среднего размера в классическом стиле с накладной мойкой, фасадами с выступающей филенкой, белыми фасадами, гранитной столешницей, серыми стенами, полом из керамической плитки и со стиральной и сушильной машиной рядом
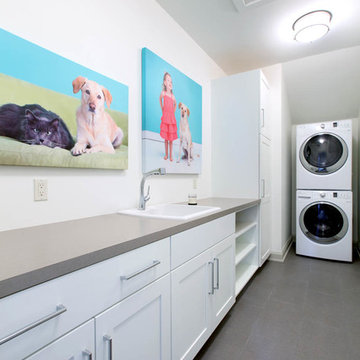
2014 Fall Parade East Grand Rapids I J Visser Design I Joel Peterson Homes I Rock Kauffman Design I Photography by M-Buck Studios
Идея дизайна: маленькая отдельная, угловая прачечная в стиле неоклассика (современная классика) с накладной мойкой, фасадами в стиле шейкер, белыми фасадами, столешницей из ламината, серыми стенами, полом из керамической плитки, с сушильной машиной на стиральной машине, серым полом и серой столешницей для на участке и в саду
Идея дизайна: маленькая отдельная, угловая прачечная в стиле неоклассика (современная классика) с накладной мойкой, фасадами в стиле шейкер, белыми фасадами, столешницей из ламината, серыми стенами, полом из керамической плитки, с сушильной машиной на стиральной машине, серым полом и серой столешницей для на участке и в саду

Landmark Photography
Источник вдохновения для домашнего уюта: огромная отдельная, прямая прачечная в современном стиле с синими фасадами, со стиральной и сушильной машиной рядом, накладной мойкой, фасадами в стиле шейкер, мраморной столешницей, серыми стенами и полом из сланца
Источник вдохновения для домашнего уюта: огромная отдельная, прямая прачечная в современном стиле с синими фасадами, со стиральной и сушильной машиной рядом, накладной мойкой, фасадами в стиле шейкер, мраморной столешницей, серыми стенами и полом из сланца
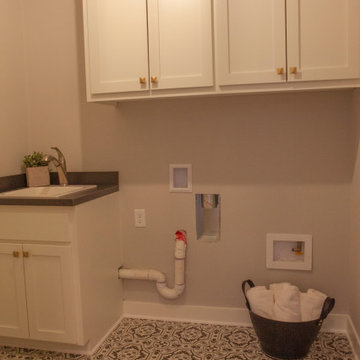
Идея дизайна: отдельная, прямая прачечная среднего размера в стиле кантри с накладной мойкой, фасадами в стиле шейкер, белыми фасадами, столешницей из ламината, серыми стенами, полом из винила, со стиральной и сушильной машиной рядом, разноцветным полом и серой столешницей

На фото: большая п-образная универсальная комната в классическом стиле с накладной мойкой, плоскими фасадами, белыми фасадами, столешницей из кварцевого агломерата, белым фартуком, фартуком из кварцевого агломерата, серыми стенами, мраморным полом, со стиральной и сушильной машиной рядом, серым полом и белой столешницей с

Источник вдохновения для домашнего уюта: отдельная, параллельная прачечная в морском стиле с накладной мойкой, фасадами в стиле шейкер, черными фасадами, столешницей из кварцевого агломерата, белым фартуком, фартуком из плитки кабанчик, серыми стенами, со стиральной и сушильной машиной рядом, разноцветным полом и белой столешницей
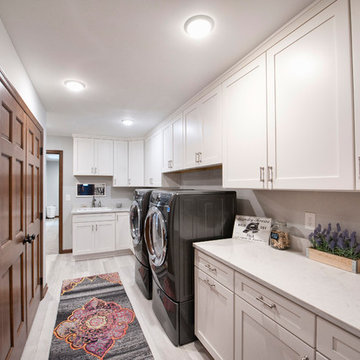
Источник вдохновения для домашнего уюта: большая параллельная прачечная в стиле неоклассика (современная классика) с накладной мойкой, фасадами с утопленной филенкой, белыми фасадами, столешницей из кварцевого агломерата, серыми стенами, со стиральной и сушильной машиной рядом, серым полом, белой столешницей и полом из керамогранита

This custom built 2-story French Country style home is a beautiful retreat in the South Tampa area. The exterior of the home was designed to strike a subtle balance of stucco and stone, brought together by a neutral color palette with contrasting rust-colored garage doors and shutters. To further emphasize the European influence on the design, unique elements like the curved roof above the main entry and the castle tower that houses the octagonal shaped master walk-in shower jutting out from the main structure. Additionally, the entire exterior form of the home is lined with authentic gas-lit sconces. The rear of the home features a putting green, pool deck, outdoor kitchen with retractable screen, and rain chains to speak to the country aesthetic of the home.
Inside, you are met with a two-story living room with full length retractable sliding glass doors that open to the outdoor kitchen and pool deck. A large salt aquarium built into the millwork panel system visually connects the media room and living room. The media room is highlighted by the large stone wall feature, and includes a full wet bar with a unique farmhouse style bar sink and custom rustic barn door in the French Country style. The country theme continues in the kitchen with another larger farmhouse sink, cabinet detailing, and concealed exhaust hood. This is complemented by painted coffered ceilings with multi-level detailed crown wood trim. The rustic subway tile backsplash is accented with subtle gray tile, turned at a 45 degree angle to create interest. Large candle-style fixtures connect the exterior sconces to the interior details. A concealed pantry is accessed through hidden panels that match the cabinetry. The home also features a large master suite with a raised plank wood ceiling feature, and additional spacious guest suites. Each bathroom in the home has its own character, while still communicating with the overall style of the home.
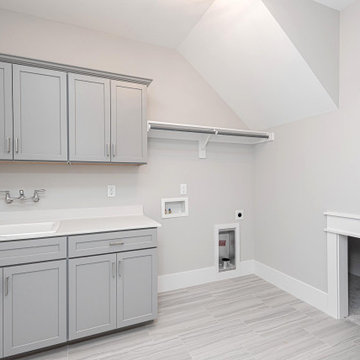
Dwight Myers Real Estate Photography
Идея дизайна: большая отдельная прачечная в классическом стиле с накладной мойкой, фасадами в стиле шейкер, серыми фасадами, мраморной столешницей, серыми стенами, полом из керамической плитки, со стиральной и сушильной машиной рядом, серым полом и бежевой столешницей
Идея дизайна: большая отдельная прачечная в классическом стиле с накладной мойкой, фасадами в стиле шейкер, серыми фасадами, мраморной столешницей, серыми стенами, полом из керамической плитки, со стиральной и сушильной машиной рядом, серым полом и бежевой столешницей
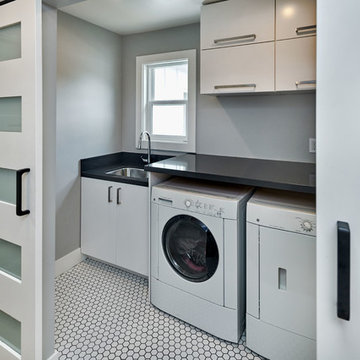
На фото: прямая кладовка в стиле кантри с накладной мойкой, плоскими фасадами, белыми фасадами, столешницей из кварцевого агломерата, серыми стенами, полом из керамической плитки, со стиральной и сушильной машиной рядом и белым полом
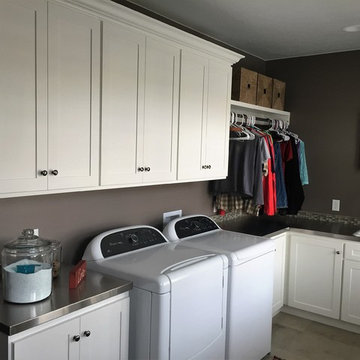
Laundry Room
Идея дизайна: угловая универсальная комната среднего размера в стиле неоклассика (современная классика) с накладной мойкой, фасадами в стиле шейкер, белыми фасадами, столешницей из нержавеющей стали, серыми стенами, полом из керамогранита и со стиральной и сушильной машиной рядом
Идея дизайна: угловая универсальная комната среднего размера в стиле неоклассика (современная классика) с накладной мойкой, фасадами в стиле шейкер, белыми фасадами, столешницей из нержавеющей стали, серыми стенами, полом из керамогранита и со стиральной и сушильной машиной рядом
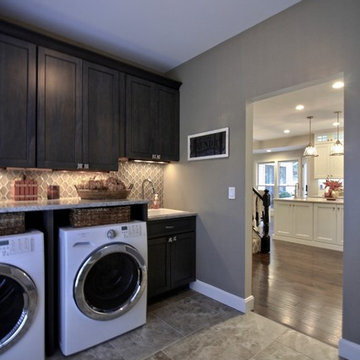
As you enter from the garage you're now greeted with this clean, functional mudroom. The cabinetry matches the bar, and new tile floor provides durability.

Laundry Room with Front Load Washer & Dryer
Стильный дизайн: отдельная, угловая прачечная среднего размера в стиле неоклассика (современная классика) с накладной мойкой, фасадами с декоративным кантом, фасадами цвета дерева среднего тона, столешницей из ламината, серыми стенами, полом из линолеума, со стиральной и сушильной машиной рядом и белым полом - последний тренд
Стильный дизайн: отдельная, угловая прачечная среднего размера в стиле неоклассика (современная классика) с накладной мойкой, фасадами с декоративным кантом, фасадами цвета дерева среднего тона, столешницей из ламината, серыми стенами, полом из линолеума, со стиральной и сушильной машиной рядом и белым полом - последний тренд
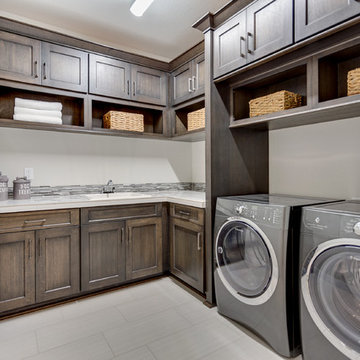
The Aerius - Modern American Craftsman on Acreage in Ridgefield Washington by Cascade West Development Inc.
The upstairs rests mainly on the Western half of the home. It’s composed of a laundry room, 2 bedrooms, including a future princess suite, and a large Game Room. Every space is of generous proportion and easily accessible through a single hall. The windows of each room are filled with natural scenery and warm light. This upper level boasts amenities enough for residents to play, reflect, and recharge all while remaining up and away from formal occasions, when necessary.
Cascade West Facebook: https://goo.gl/MCD2U1
Cascade West Website: https://goo.gl/XHm7Un
These photos, like many of ours, were taken by the good people of ExposioHDR - Portland, Or
Exposio Facebook: https://goo.gl/SpSvyo
Exposio Website: https://goo.gl/Cbm8Ya
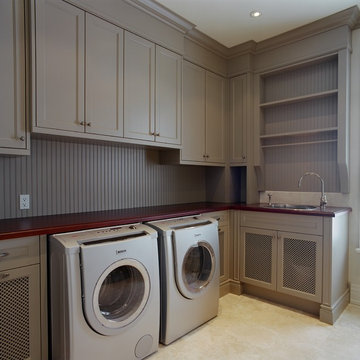
Источник вдохновения для домашнего уюта: отдельная, угловая прачечная в стиле неоклассика (современная классика) с накладной мойкой, фасадами с утопленной филенкой, серыми фасадами, деревянной столешницей, серыми стенами, полом из керамической плитки, со стиральной и сушильной машиной рядом и коричневой столешницей
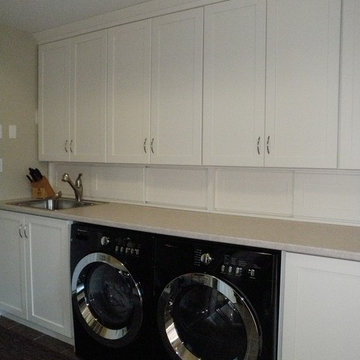
Stefanie Coleman-Dias
На фото: прямая универсальная комната среднего размера в классическом стиле с накладной мойкой, фасадами в стиле шейкер, белыми фасадами, гранитной столешницей, серыми стенами и со стиральной и сушильной машиной рядом
На фото: прямая универсальная комната среднего размера в классическом стиле с накладной мойкой, фасадами в стиле шейкер, белыми фасадами, гранитной столешницей, серыми стенами и со стиральной и сушильной машиной рядом
Прачечная с накладной мойкой и серыми стенами – фото дизайна интерьера
5