Прачечная с накладной мойкой и серым полом – фото дизайна интерьера
Сортировать:
Бюджет
Сортировать:Популярное за сегодня
141 - 160 из 1 205 фото
1 из 3

Donna Guyler Design
На фото: универсальная комната в морском стиле с фасадами в стиле шейкер, белыми фасадами, белыми стенами, со стиральной и сушильной машиной рядом, серым полом, белой столешницей, накладной мойкой, столешницей из кварцевого агломерата и полом из керамогранита с
На фото: универсальная комната в морском стиле с фасадами в стиле шейкер, белыми фасадами, белыми стенами, со стиральной и сушильной машиной рядом, серым полом, белой столешницей, накладной мойкой, столешницей из кварцевого агломерата и полом из керамогранита с

Стильный дизайн: маленькая параллельная, отдельная прачечная в современном стиле с накладной мойкой, белыми фасадами, столешницей из кварцевого агломерата, серыми стенами, полом из керамогранита, со стиральной и сушильной машиной рядом, серым полом, белой столешницей и плоскими фасадами для на участке и в саду - последний тренд

Paint by Sherwin Williams
Body Color - Agreeable Gray - SW 7029
Trim Color - Dover White - SW 6385
Media Room Wall Color - Accessible Beige - SW 7036
Interior Stone by Eldorado Stone
Stone Product Stacked Stone in Nantucket
Gas Fireplace by Heat & Glo
Flooring & Tile by Macadam Floor & Design
Tile Floor by Z-Collection
Tile Product Textile in Ivory 8.5" Hexagon
Tile Countertops by Surface Art Inc
Tile Product Venetian Architectural Collection - A La Mode in Honed Brown
Countertop Backsplash by Tierra Sol
Tile Product - Driftwood in Muretto Brown
Sinks by Decolav
Sink Faucet by Delta Faucet
Slab Countertops by Wall to Wall Stone Corp
Quartz Product True North Tropical White
Windows by Milgard Windows & Doors
Window Product Style Line® Series
Window Supplier Troyco - Window & Door
Window Treatments by Budget Blinds
Lighting by Destination Lighting
Fixtures by Crystorama Lighting
Interior Design by Creative Interiors & Design
Custom Cabinetry & Storage by Northwood Cabinets
Customized & Built by Cascade West Development
Photography by ExposioHDR Portland
Original Plans by Alan Mascord Design Associates

Free ebook, Creating the Ideal Kitchen. DOWNLOAD NOW
Working with this Glen Ellyn client was so much fun the first time around, we were thrilled when they called to say they were considering moving across town and might need some help with a bit of design work at the new house.
The kitchen in the new house had been recently renovated, but it was not exactly what they wanted. What started out as a few tweaks led to a pretty big overhaul of the kitchen, mudroom and laundry room. Luckily, we were able to use re-purpose the old kitchen cabinetry and custom island in the remodeling of the new laundry room — win-win!
As parents of two young girls, it was important for the homeowners to have a spot to store equipment, coats and all the “behind the scenes” necessities away from the main part of the house which is a large open floor plan. The existing basement mudroom and laundry room had great bones and both rooms were very large.
To make the space more livable and comfortable, we laid slate tile on the floor and added a built-in desk area, coat/boot area and some additional tall storage. We also reworked the staircase, added a new stair runner, gave a facelift to the walk-in closet at the foot of the stairs, and built a coat closet. The end result is a multi-functional, large comfortable room to come home to!
Just beyond the mudroom is the new laundry room where we re-used the cabinets and island from the original kitchen. The new laundry room also features a small powder room that used to be just a toilet in the middle of the room.
You can see the island from the old kitchen that has been repurposed for a laundry folding table. The other countertops are maple butcherblock, and the gold accents from the other rooms are carried through into this room. We were also excited to unearth an existing window and bring some light into the room.
Designed by: Susan Klimala, CKD, CBD
Photography by: Michael Alan Kaskel
For more information on kitchen and bath design ideas go to: www.kitchenstudio-ge.com
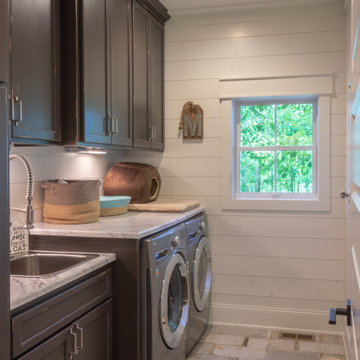
Clamshell Lake Farmhouse - Crosslake, MN - Dan J. Heid Planning & Design LLC - Designer of Unique Homes & Creative Structures
Стильный дизайн: отдельная, прямая прачечная среднего размера в стиле кантри с накладной мойкой, плоскими фасадами, искусственно-состаренными фасадами, столешницей из акрилового камня, белыми стенами, полом из керамической плитки, со стиральной и сушильной машиной рядом, серым полом и серой столешницей - последний тренд
Стильный дизайн: отдельная, прямая прачечная среднего размера в стиле кантри с накладной мойкой, плоскими фасадами, искусственно-состаренными фасадами, столешницей из акрилового камня, белыми стенами, полом из керамической плитки, со стиральной и сушильной машиной рядом, серым полом и серой столешницей - последний тренд
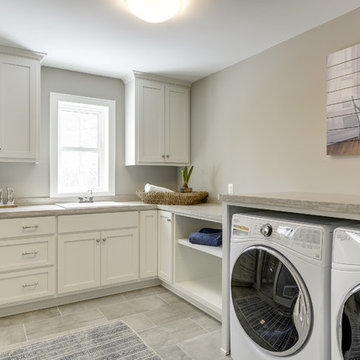
Spacious laundry room with plenty of storage. Featuring front load washer & dryer.
Стильный дизайн: большая отдельная, угловая прачечная в стиле неоклассика (современная классика) с накладной мойкой, фасадами в стиле шейкер, белыми фасадами, столешницей из ламината, серыми стенами, полом из керамогранита, со стиральной и сушильной машиной рядом, серым полом и серой столешницей - последний тренд
Стильный дизайн: большая отдельная, угловая прачечная в стиле неоклассика (современная классика) с накладной мойкой, фасадами в стиле шейкер, белыми фасадами, столешницей из ламината, серыми стенами, полом из керамогранита, со стиральной и сушильной машиной рядом, серым полом и серой столешницей - последний тренд

Пример оригинального дизайна: большая отдельная, параллельная прачечная в морском стиле с накладной мойкой, синими фасадами, столешницей из ламината, полом из винила, со стиральной и сушильной машиной рядом, серым полом, серой столешницей, фасадами в стиле шейкер и бежевыми стенами
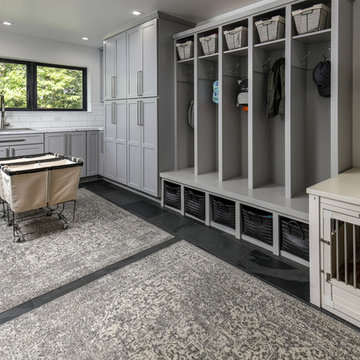
На фото: угловая универсальная комната среднего размера в стиле рустика с накладной мойкой, серыми фасадами, белыми стенами, полом из керамогранита, серым полом, белой столешницей и фасадами в стиле шейкер

The stylish and function laundry & mudroom space in the Love Shack TV project. This room performs double duties with an area to house coats and shoes with direct access to the outdoor spaces and full laundry facilities. Featuring a custom Slimline Shaker door profile by LTKI painted in Dulux 'Bottle Brush' matt finish perfectly paired with leather cabinet pulls and hooks from MadeMeasure.
Designed By: Rex Hirst
Photographed By: Tim Turner

Craftsman style laundry room with painted blue cabinetry complete with rollaway folding station, floating shelves, drying rack, and sink.
Photo credit: Lindsay Salazar Photography

Multi-Functional and beautiful Laundry/Mudroom. Kids storage is contained on hooks and baskets in the cubbies under the bench. Gloves/Hats and miscellaneous seasonal storage available above the locker spaces.

Photo: Meghan Bob Photography
Пример оригинального дизайна: маленькая отдельная, параллельная прачечная в стиле модернизм с накладной мойкой, серыми фасадами, столешницей из кварцевого агломерата, белыми стенами, светлым паркетным полом, со стиральной и сушильной машиной рядом, серым полом и серой столешницей для на участке и в саду
Пример оригинального дизайна: маленькая отдельная, параллельная прачечная в стиле модернизм с накладной мойкой, серыми фасадами, столешницей из кварцевого агломерата, белыми стенами, светлым паркетным полом, со стиральной и сушильной машиной рядом, серым полом и серой столешницей для на участке и в саду

На фото: отдельная, прямая прачечная среднего размера в морском стиле с накладной мойкой, плоскими фасадами, синими фасадами, столешницей из ламината, розовым фартуком, фартуком из керамогранитной плитки, белыми стенами, полом из керамогранита, со стиральной и сушильной машиной рядом, серым полом и коричневой столешницей с

The Alder shaker cabinets in the mud room have a ship wall accent behind the matte black coat hooks. The mudroom is off of the garage and connects to the laundry room and primary closet to the right, and then into the pantry and kitchen to the left. This mudroom is the perfect drop zone spot for shoes, coats, and keys. With cubbies above and below, there's a place for everything in this mudroom design.
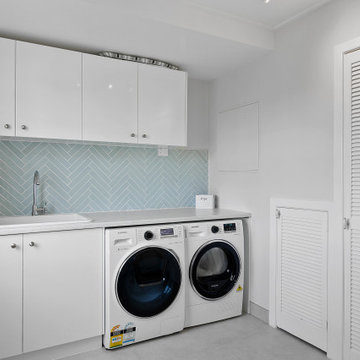
Источник вдохновения для домашнего уюта: прямая прачечная в морском стиле с накладной мойкой, плоскими фасадами, белыми фасадами, синим фартуком, белыми стенами, со стиральной и сушильной машиной рядом, серым полом и серой столешницей
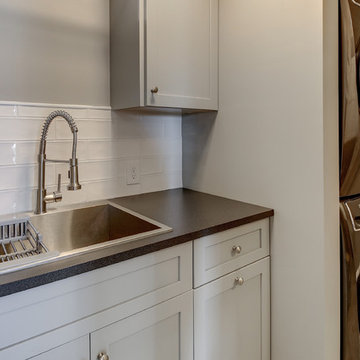
Идея дизайна: маленькая отдельная, прямая прачечная в стиле неоклассика (современная классика) с накладной мойкой, фасадами в стиле шейкер, серыми фасадами, столешницей из кварцевого агломерата, серыми стенами, с сушильной машиной на стиральной машине, черной столешницей, полом из ламината и серым полом для на участке и в саду

Photography by Andrea Rugg
Стильный дизайн: большая отдельная, п-образная прачечная в современном стиле с светлыми деревянными фасадами, накладной мойкой, плоскими фасадами, столешницей из акрилового камня, бежевыми стенами, полом из травертина, со стиральной и сушильной машиной рядом, серым полом и серой столешницей - последний тренд
Стильный дизайн: большая отдельная, п-образная прачечная в современном стиле с светлыми деревянными фасадами, накладной мойкой, плоскими фасадами, столешницей из акрилового камня, бежевыми стенами, полом из травертина, со стиральной и сушильной машиной рядом, серым полом и серой столешницей - последний тренд

Идея дизайна: отдельная, угловая прачечная среднего размера в стиле неоклассика (современная классика) с накладной мойкой, фасадами в стиле шейкер, белыми фасадами, серыми стенами, полом из керамогранита, со стиральной и сушильной машиной рядом, серым полом, серой столешницей и обоями на стенах
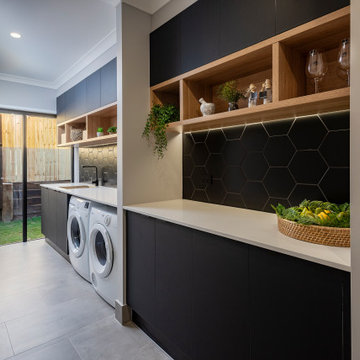
Open Butler's Pantry and Laundry Room - straight behind the main kitchen area.
На фото: прачечная в современном стиле с накладной мойкой, серыми стенами, со стиральной и сушильной машиной рядом и серым полом
На фото: прачечная в современном стиле с накладной мойкой, серыми стенами, со стиральной и сушильной машиной рядом и серым полом
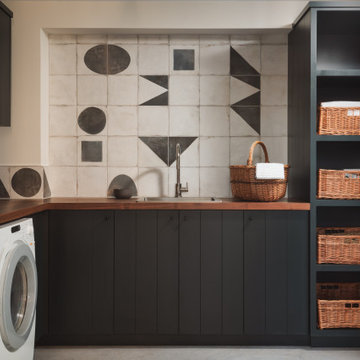
Стильный дизайн: отдельная, угловая прачечная в стиле кантри с накладной мойкой, плоскими фасадами, черными фасадами, деревянной столешницей, серыми стенами, со стиральной и сушильной машиной рядом, серым полом и коричневой столешницей - последний тренд
Прачечная с накладной мойкой и серым полом – фото дизайна интерьера
8