Прачечная с накладной мойкой и коричневыми стенами – фото дизайна интерьера
Сортировать:
Бюджет
Сортировать:Популярное за сегодня
41 - 60 из 69 фото
1 из 3
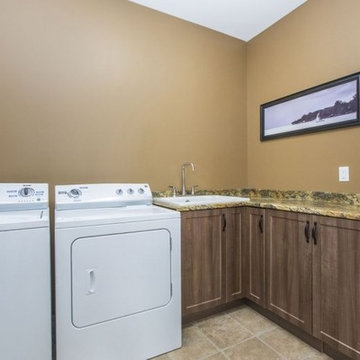
This room is located directly between the master walk-in closet and the hallway from which the other bedrooms are accessed. A large counter with built in storage below provides all the amenities one could ask for in a laundry area. Complete with spotless washer, dryer and ceramic white laundry sink. A large counter with built in storage below provides all the amenities one could ask for in a laundry area. Complete with washer, dryer and ceramic white laundry sink.
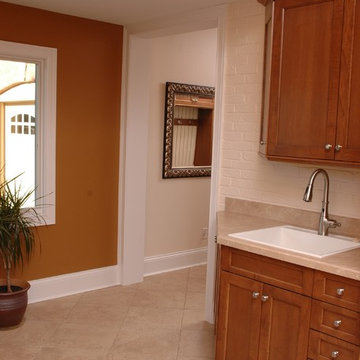
Neal's Design Remodel
На фото: прямая универсальная комната в стиле неоклассика (современная классика) с накладной мойкой, фасадами с утопленной филенкой, фасадами цвета дерева среднего тона, столешницей из ламината, полом из линолеума, со стиральной и сушильной машиной рядом и коричневыми стенами
На фото: прямая универсальная комната в стиле неоклассика (современная классика) с накладной мойкой, фасадами с утопленной филенкой, фасадами цвета дерева среднего тона, столешницей из ламината, полом из линолеума, со стиральной и сушильной машиной рядом и коричневыми стенами
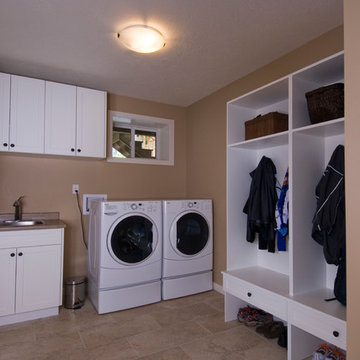
This was an 80's home that we completed renovated to give it a proper west coast look. Sitting atop a hill we made sure to capture it's beautiful views.
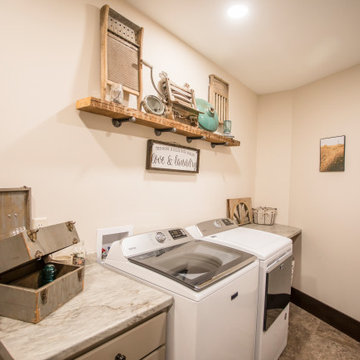
Storage galore in this main floor laundry room!
На фото: отдельная, параллельная прачечная среднего размера в стиле фьюжн с накладной мойкой, плоскими фасадами, бежевыми фасадами, столешницей из ламината, коричневыми стенами, полом из винила, со стиральной и сушильной машиной рядом, коричневым полом и серой столешницей с
На фото: отдельная, параллельная прачечная среднего размера в стиле фьюжн с накладной мойкой, плоскими фасадами, бежевыми фасадами, столешницей из ламината, коричневыми стенами, полом из винила, со стиральной и сушильной машиной рядом, коричневым полом и серой столешницей с
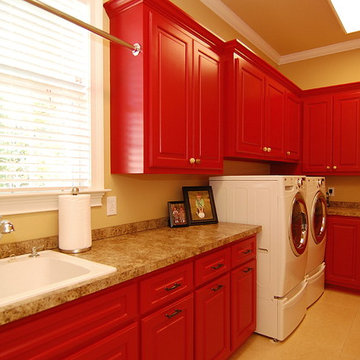
На фото: большая п-образная прачечная в классическом стиле с накладной мойкой, фасадами с выступающей филенкой, красными фасадами, столешницей из ламината, коричневыми стенами, полом из керамической плитки, со стиральной и сушильной машиной рядом и бежевым полом с
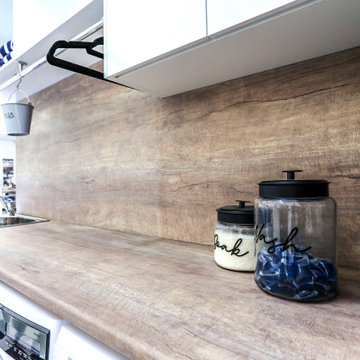
Absolute White Laminate upper cabinetry is handle-less for a streamlined appearance.
Идея дизайна: маленькая отдельная, прямая прачечная в современном стиле с накладной мойкой, плоскими фасадами, серыми фасадами, столешницей из ламината, коричневыми стенами, полом из винила, со стиральной и сушильной машиной рядом и коричневой столешницей для на участке и в саду
Идея дизайна: маленькая отдельная, прямая прачечная в современном стиле с накладной мойкой, плоскими фасадами, серыми фасадами, столешницей из ламината, коричневыми стенами, полом из винила, со стиральной и сушильной машиной рядом и коричневой столешницей для на участке и в саду
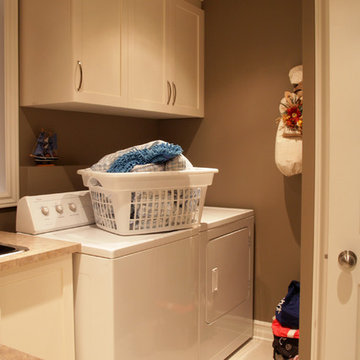
Chantale Arsenault
Стильный дизайн: отдельная, прямая прачечная среднего размера в современном стиле с накладной мойкой, фасадами с утопленной филенкой, белыми фасадами, столешницей из ламината, коричневыми стенами, полом из керамической плитки и со стиральной и сушильной машиной рядом - последний тренд
Стильный дизайн: отдельная, прямая прачечная среднего размера в современном стиле с накладной мойкой, фасадами с утопленной филенкой, белыми фасадами, столешницей из ламината, коричневыми стенами, полом из керамической плитки и со стиральной и сушильной машиной рядом - последний тренд
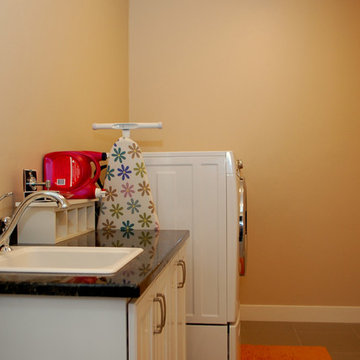
Стильный дизайн: отдельная, прямая прачечная среднего размера в классическом стиле с накладной мойкой, фасадами с утопленной филенкой, белыми фасадами, столешницей из кварцевого агломерата, коричневыми стенами, полом из керамической плитки, со стиральной и сушильной машиной рядом, коричневым полом и черной столешницей - последний тренд
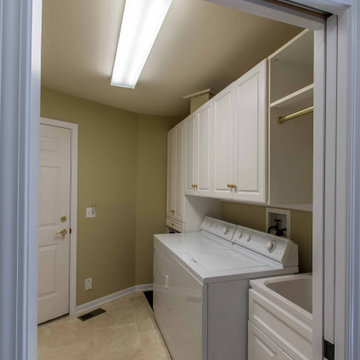
На фото: прямая универсальная комната среднего размера в классическом стиле с накладной мойкой, фасадами с декоративным кантом, белыми фасадами, столешницей из кварцита, коричневыми стенами, полом из керамической плитки, со стиральной и сушильной машиной рядом, бежевым полом, белой столешницей, потолком с обоями и обоями на стенах с
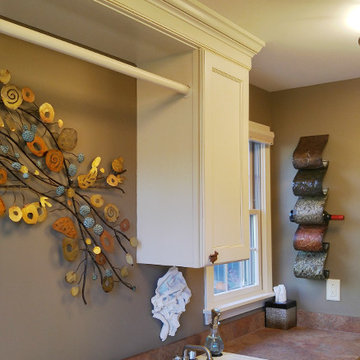
Источник вдохновения для домашнего уюта: отдельная, прямая прачечная в стиле кантри с накладной мойкой, фасадами с утопленной филенкой, белыми фасадами, столешницей из ламината, коричневыми стенами, паркетным полом среднего тона и со стиральной и сушильной машиной рядом

The Barefoot Bay Cottage is the first-holiday house to be designed and built for boutique accommodation business, Barefoot Escapes (www.barefootescapes.com.au). Working with many of The Designory’s favourite brands, it has been designed with an overriding luxe Australian coastal style synonymous with Sydney based team. The newly renovated three bedroom cottage is a north facing home which has been designed to capture the sun and the cooling summer breeze. Inside, the home is light-filled, open plan and imbues instant calm with a luxe palette of coastal and hinterland tones. The contemporary styling includes layering of earthy, tribal and natural textures throughout providing a sense of cohesiveness and instant tranquillity allowing guests to prioritise rest and rejuvenation.
Images captured by Jessie Prince
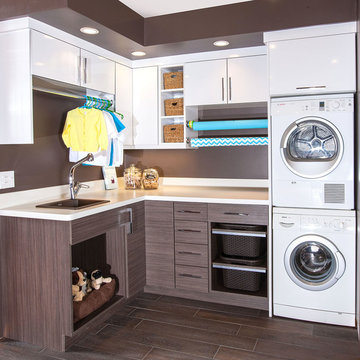
We wanted to showcase a fun multi-purpose room, combining a laundry room, pet supplies/bed and wrapping paper center.
Using Current frame-less cabinets, we show as much of the product as possible in a small space:
Lazy susan
Stack of 4 drawers (each drawer being a different box and glide offered in the line)
Pull out ironing board
Stacked washer and dryer
Clothes rod for both hanging clothes and wrapping paper
Open shelves
Square corner wall
Pull out hamper baskets
Pet bed
Tip up door
Open shelves with pull out hampers
We also wanted to combine cabinet materials with high gloss white laminate upper cabinets and Spokane lower cabinets. Keeping a budget in mind, plastic laminate counter tops with white wood-grain imprint and a top-mounted sink were used.
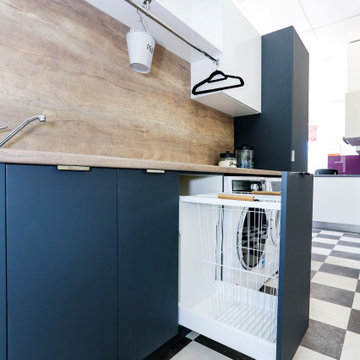
Deep Laundry basket draw: Draw is deep enough to hold a wheeled basket, ideal for collecting dirty clothes & linens.
Wheeled Basket: Kmart.
Handles: Artia Jay handle. This brushed finish handle fits neatly under the benchtop for a streamlined finish.
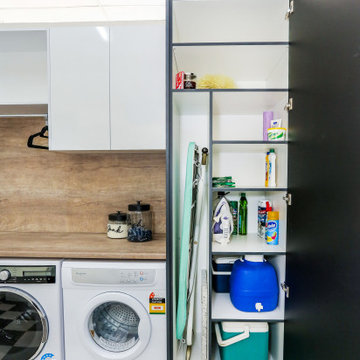
Dedicated storage for all the bulky items as well as adjustable shelving for the smaller items gives maximum storage capacity.
Свежая идея для дизайна: маленькая отдельная, прямая прачечная в современном стиле с накладной мойкой, плоскими фасадами, серыми фасадами, столешницей из ламината, коричневыми стенами, полом из винила, со стиральной и сушильной машиной рядом и коричневой столешницей для на участке и в саду - отличное фото интерьера
Свежая идея для дизайна: маленькая отдельная, прямая прачечная в современном стиле с накладной мойкой, плоскими фасадами, серыми фасадами, столешницей из ламината, коричневыми стенами, полом из винила, со стиральной и сушильной машиной рядом и коричневой столешницей для на участке и в саду - отличное фото интерьера
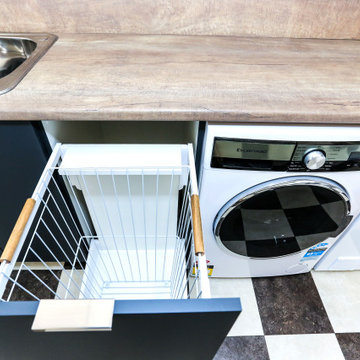
An efficient work zone with sink, clothes hamper and washers all in a row.
Свежая идея для дизайна: маленькая отдельная, прямая прачечная в современном стиле с накладной мойкой, плоскими фасадами, серыми фасадами, столешницей из ламината, коричневыми стенами, полом из винила, со стиральной и сушильной машиной рядом и коричневой столешницей для на участке и в саду - отличное фото интерьера
Свежая идея для дизайна: маленькая отдельная, прямая прачечная в современном стиле с накладной мойкой, плоскими фасадами, серыми фасадами, столешницей из ламината, коричневыми стенами, полом из винила, со стиральной и сушильной машиной рядом и коричневой столешницей для на участке и в саду - отличное фото интерьера
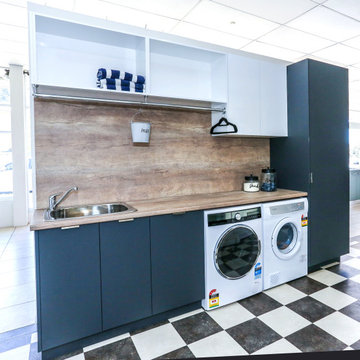
Upper cabinetry "Absolute White"; Lower cabinets, Laminex Lamiwood "Terril", Absolute Matte finish. This finish is fingerprint resistant.
Cabinet handles: Artia Jay Handle.
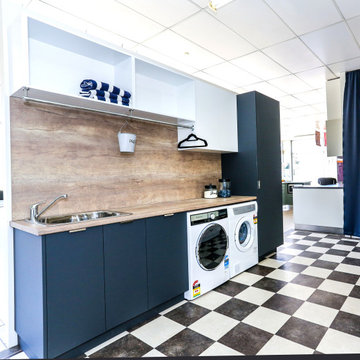
"Terril" is used for lower cabinetry, this Absolute Matte finish resists fingerprints and is a soft, rich charcoal colour.
"Artisan Beamwood" is used for both bench top and splash backs. The texture of the chalk finish has a real wood look and feel.
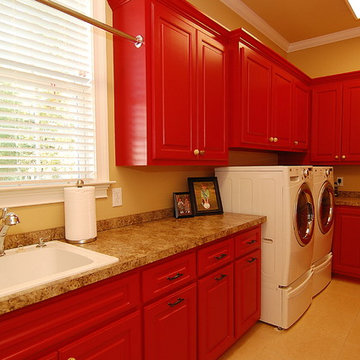
Пример оригинального дизайна: большая п-образная прачечная в классическом стиле с накладной мойкой, фасадами с выступающей филенкой, красными фасадами, столешницей из ламината, коричневыми стенами, полом из керамической плитки, со стиральной и сушильной машиной рядом и бежевым полом
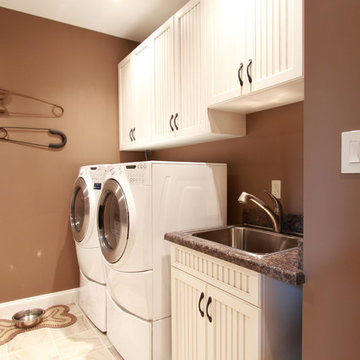
Свежая идея для дизайна: параллельная универсальная комната среднего размера в стиле неоклассика (современная классика) с белыми фасадами, гранитной столешницей, коричневыми стенами, со стиральной и сушильной машиной рядом, фасадами с утопленной филенкой и накладной мойкой - отличное фото интерьера
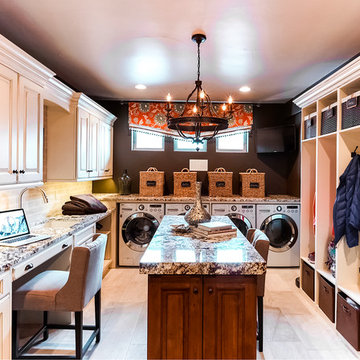
We expanded this laundry room to double as a mud room. We added a middle island to hold linens and supplies and even a desk space to work comfortably. Plenty of granite counter space makes folding laundry a breeze.
Прачечная с накладной мойкой и коричневыми стенами – фото дизайна интерьера
3