Прачечная с накладной мойкой и фасадами цвета дерева среднего тона – фото дизайна интерьера
Сортировать:
Бюджет
Сортировать:Популярное за сегодня
141 - 160 из 422 фото
1 из 3
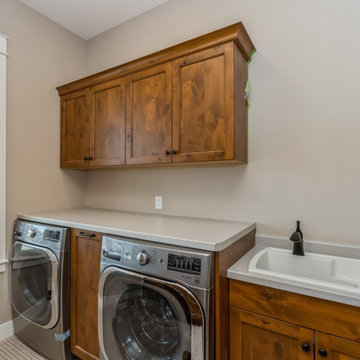
Knotty alder in laundry room.
На фото: прачечная с накладной мойкой, фасадами с утопленной филенкой, фасадами цвета дерева среднего тона, столешницей из ламината, полом из керамогранита, со стиральной и сушильной машиной рядом и серой столешницей
На фото: прачечная с накладной мойкой, фасадами с утопленной филенкой, фасадами цвета дерева среднего тона, столешницей из ламината, полом из керамогранита, со стиральной и сушильной машиной рядом и серой столешницей
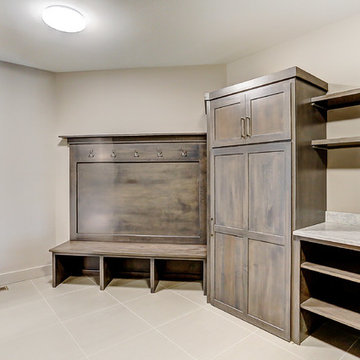
Пример оригинального дизайна: угловая универсальная комната среднего размера в стиле модернизм с накладной мойкой, фасадами в стиле шейкер, фасадами цвета дерева среднего тона, столешницей из кварцевого агломерата, бежевыми стенами, полом из керамогранита, со стиральной и сушильной машиной рядом и бежевым полом
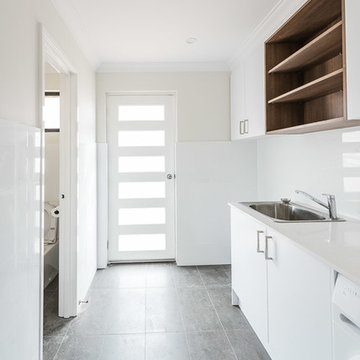
I love a light bright laundry!
Charcoal floor tiles, white cabinets and open shelving in a timber veneer make for a simple, fresh and modern look.
Designed by Prince Design built by One Design & Construct

「王ヶ崎の家」の洗面室とランドリールームです。
Стильный дизайн: отдельная, прямая прачечная среднего размера в стиле модернизм с накладной мойкой, фасадами цвета дерева среднего тона, деревянной столешницей, белыми стенами, полом из известняка, бежевым полом, потолком с обоями и обоями на стенах - последний тренд
Стильный дизайн: отдельная, прямая прачечная среднего размера в стиле модернизм с накладной мойкой, фасадами цвета дерева среднего тона, деревянной столешницей, белыми стенами, полом из известняка, бежевым полом, потолком с обоями и обоями на стенах - последний тренд
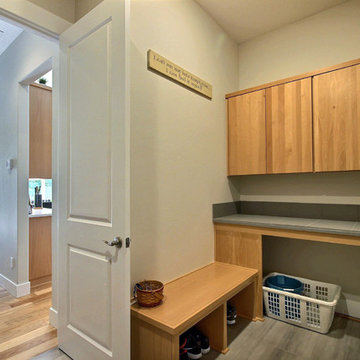
Paint by Sherwin Williams
Cabinetry by Northwood Cabinets
Sinks by Decolav
Faucets & Shower-heads by Delta Faucet
Lighting by Destination Lighting
Flooring & Tile by Macadam Floor and Design
Countertop Tile by Surface Art Inc. Tile Product : A La Mode in Honed Buff
Floor Tile by Surface Art Inc. Tile Product : Horizon in Silver
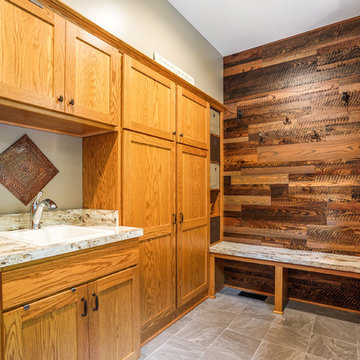
Источник вдохновения для домашнего уюта: отдельная прачечная среднего размера в классическом стиле с накладной мойкой, фасадами с утопленной филенкой, фасадами цвета дерева среднего тона, столешницей из кварцита, бежевыми стенами, со стиральной и сушильной машиной рядом, бежевым полом и бежевой столешницей
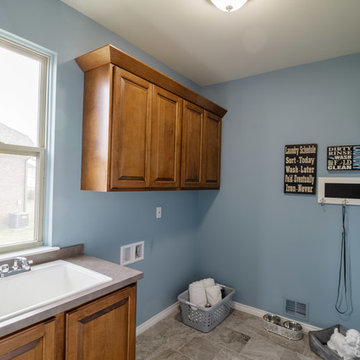
Laundry
Идея дизайна: отдельная, прямая прачечная среднего размера в классическом стиле с накладной мойкой, фасадами в стиле шейкер, фасадами цвета дерева среднего тона, столешницей из ламината, синими стенами, полом из керамической плитки, со стиральной и сушильной машиной рядом и серым полом
Идея дизайна: отдельная, прямая прачечная среднего размера в классическом стиле с накладной мойкой, фасадами в стиле шейкер, фасадами цвета дерева среднего тона, столешницей из ламината, синими стенами, полом из керамической плитки, со стиральной и сушильной машиной рядом и серым полом
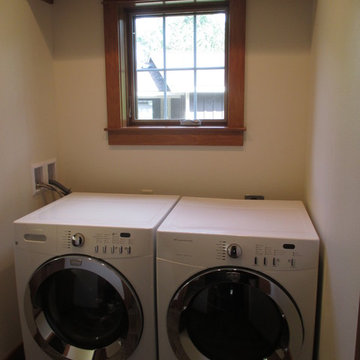
In this 2014 Parade of homes, the homeowners wanted an open great room concept for the kitchen, dining and living room space with large windows overlooking Lake Onalaska. The kitchen needed to function well while being warm and attractive. I was able to create some additional countertop work space in the island with increasing the depth of the side panel on the end giving the appearance of a 30" deep cabinet but saving the owners the cost of a deeper cabinet. Because the work triangle was getting to be too large using the main sink, we added an additional bar sink in the island giving a more workable space. In the compact laundry room, with the window above the washer and dryer, there was no space for storage for the detergents, so we took part of the 6 foot closet from the adjoining bedroom and recessed a laundry tub and wall storage cabinet into that space.
***Dura Supreme Authorized Dealer***
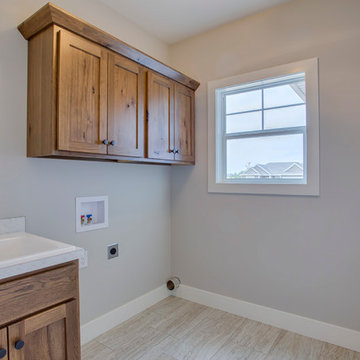
The laundry room in this Cherrydale has plenty of cabinets for storage and a large sink to make cleaning easier.
Стильный дизайн: отдельная, прямая прачечная среднего размера в стиле кантри с накладной мойкой, фасадами в стиле шейкер, фасадами цвета дерева среднего тона, столешницей из ламината, серыми стенами, полом из керамической плитки, со стиральной и сушильной машиной рядом, бежевым полом и белой столешницей - последний тренд
Стильный дизайн: отдельная, прямая прачечная среднего размера в стиле кантри с накладной мойкой, фасадами в стиле шейкер, фасадами цвета дерева среднего тона, столешницей из ламината, серыми стенами, полом из керамической плитки, со стиральной и сушильной машиной рядом, бежевым полом и белой столешницей - последний тренд
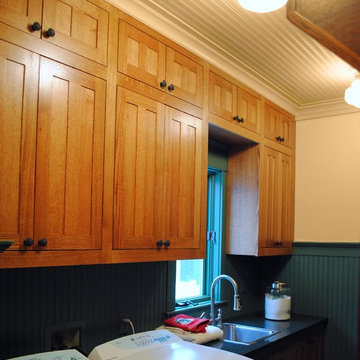
A. Polderman
На фото: большая отдельная, параллельная прачечная в стиле кантри с накладной мойкой, фасадами в стиле шейкер, фасадами цвета дерева среднего тона, столешницей из кварцевого агломерата, полом из керамической плитки, со стиральной и сушильной машиной рядом и бежевыми стенами с
На фото: большая отдельная, параллельная прачечная в стиле кантри с накладной мойкой, фасадами в стиле шейкер, фасадами цвета дерева среднего тона, столешницей из кварцевого агломерата, полом из керамической плитки, со стиральной и сушильной машиной рядом и бежевыми стенами с
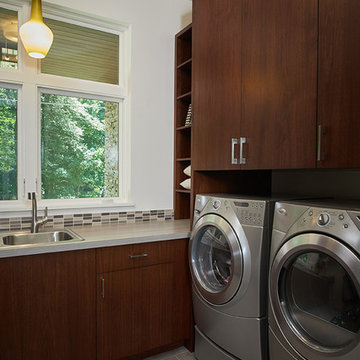
Builder: Mike Schaap Builders
Photographer: Ashley Avila Photography
Both chic and sleek, this streamlined Art Modern-influenced home is the equivalent of a work of contemporary sculpture and includes many of the features of this cutting-edge style, including a smooth wall surface, horizontal lines, a flat roof and an enduring asymmetrical appeal. Updated amenities include large windows on both stories with expansive views that make it perfect for lakefront lots, with stone accents, floor plan and overall design that are anything but traditional.
Inside, the floor plan is spacious and airy. The 2,200-square foot first level features an open plan kitchen and dining area, a large living room with two story windows, a convenient laundry room and powder room and an inviting screened in porch that measures almost 400 square feet perfect for reading or relaxing. The three-car garage is also oversized, with almost 1,000 square feet of storage space. The other levels are equally roomy, with almost 2,000 square feet of living space in the lower level, where a family room with 10-foot ceilings, guest bedroom and bath, game room with shuffleboard and billiards are perfect for entertaining. Upstairs, the second level has more than 2,100 square feet and includes a large master bedroom suite complete with a spa-like bath with double vanity, a playroom and two additional family bedrooms with baths.
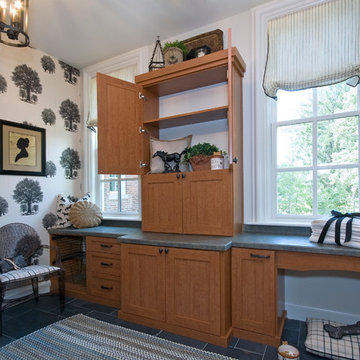
We created this custom laundry storage unsing Wild Cherry woodgrain melamine with Formica countertops. Note the wall-mounted ironing board.
На фото: отдельная, п-образная прачечная среднего размера в классическом стиле с фасадами с утопленной филенкой, фасадами цвета дерева среднего тона, столешницей из ламината, накладной мойкой, разноцветными стенами, полом из сланца, со стиральной и сушильной машиной рядом и черным полом с
На фото: отдельная, п-образная прачечная среднего размера в классическом стиле с фасадами с утопленной филенкой, фасадами цвета дерева среднего тона, столешницей из ламината, накладной мойкой, разноцветными стенами, полом из сланца, со стиральной и сушильной машиной рядом и черным полом с
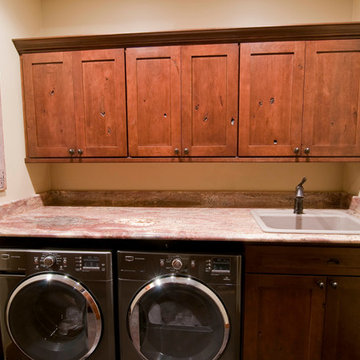
Now a bad place to deal with your laundry.
Trent Bona Photography
На фото: отдельная, прямая прачечная среднего размера в стиле рустика с накладной мойкой, фасадами с утопленной филенкой, фасадами цвета дерева среднего тона, гранитной столешницей, бежевыми стенами и со стиральной и сушильной машиной рядом
На фото: отдельная, прямая прачечная среднего размера в стиле рустика с накладной мойкой, фасадами с утопленной филенкой, фасадами цвета дерева среднего тона, гранитной столешницей, бежевыми стенами и со стиральной и сушильной машиной рядом
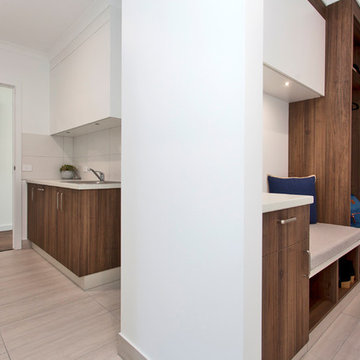
A mud room, drop zone and laundry incorporated into the garage entry of this new custom home by Alatalo Bros
На фото: параллельная универсальная комната среднего размера в современном стиле с накладной мойкой, плоскими фасадами, фасадами цвета дерева среднего тона, столешницей из ламината, белыми стенами, полом из керамической плитки, серым полом и белой столешницей
На фото: параллельная универсальная комната среднего размера в современном стиле с накладной мойкой, плоскими фасадами, фасадами цвета дерева среднего тона, столешницей из ламината, белыми стенами, полом из керамической плитки, серым полом и белой столешницей
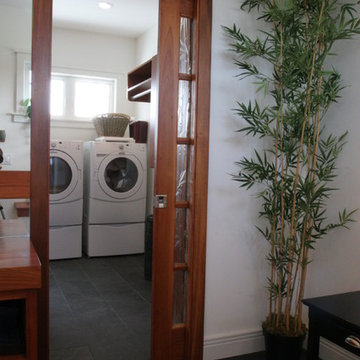
На фото: отдельная, прямая прачечная среднего размера в морском стиле с накладной мойкой, фасадами в стиле шейкер, фасадами цвета дерева среднего тона, деревянной столешницей, белыми стенами, полом из керамогранита и со стиральной и сушильной машиной рядом
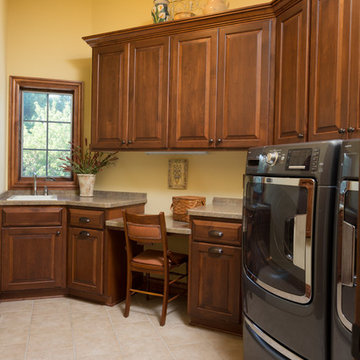
Tile laundry room with custom raised panel stained full overlay cabinetry includes a drop down desk. Drop in utility Mustee sink and stainless faucet. Slate colored side by side washer and dryer. (Ryan Hainey)
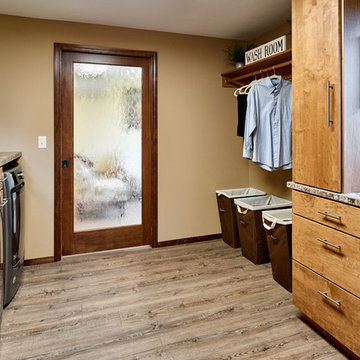
The addition also provided room for a spacious new laundry room. The counter is Wilsonart in Winter Carnival with a Gem-Loc edge in Sonora. The floor is COREtec Plus HD in Sherwood Rustic Pine.
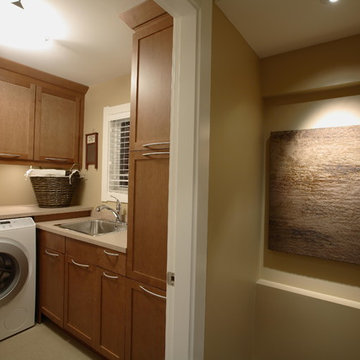
На фото: отдельная, угловая прачечная среднего размера в стиле неоклассика (современная классика) с фасадами в стиле шейкер, фасадами цвета дерева среднего тона, столешницей из кварцита, бежевыми стенами, полом из керамической плитки, со стиральной и сушильной машиной рядом, бежевым полом, бежевой столешницей и накладной мойкой
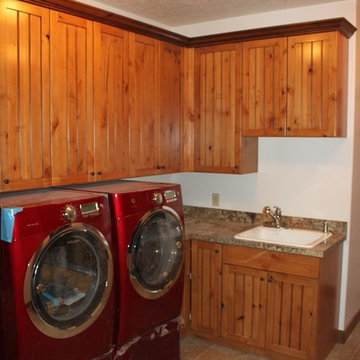
Стильный дизайн: отдельная, угловая прачечная среднего размера в стиле рустика с накладной мойкой, фасадами цвета дерева среднего тона, гранитной столешницей, белыми стенами, полом из керамической плитки, со стиральной и сушильной машиной рядом и фасадами в стиле шейкер - последний тренд
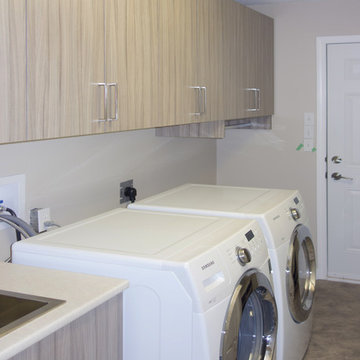
Laundry Room Cabinetry in Designer Finish - Sandalwood, with Brushed Nickel Hardware.
STOR-X Organizing Systems, Kelowna
Идея дизайна: параллельная универсальная комната среднего размера в стиле неоклассика (современная классика) с плоскими фасадами, фасадами цвета дерева среднего тона, серыми стенами, полом из линолеума, со стиральной и сушильной машиной рядом и накладной мойкой
Идея дизайна: параллельная универсальная комната среднего размера в стиле неоклассика (современная классика) с плоскими фасадами, фасадами цвета дерева среднего тона, серыми стенами, полом из линолеума, со стиральной и сушильной машиной рядом и накладной мойкой
Прачечная с накладной мойкой и фасадами цвета дерева среднего тона – фото дизайна интерьера
8