Прачечная с накладной мойкой и белыми фасадами – фото дизайна интерьера
Сортировать:
Бюджет
Сортировать:Популярное за сегодня
161 - 180 из 3 228 фото
1 из 3
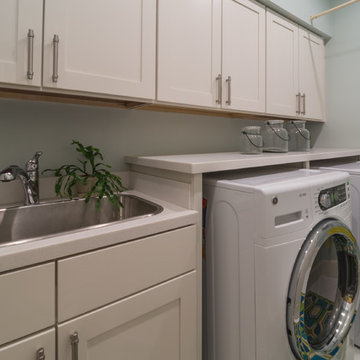
Danielle Atkinson, VSI Group
Стильный дизайн: прачечная в стиле неоклассика (современная классика) с накладной мойкой, фасадами с утопленной филенкой, белыми фасадами, столешницей из акрилового камня, синими стенами, полом из керамической плитки и со стиральной и сушильной машиной рядом - последний тренд
Стильный дизайн: прачечная в стиле неоклассика (современная классика) с накладной мойкой, фасадами с утопленной филенкой, белыми фасадами, столешницей из акрилового камня, синими стенами, полом из керамической плитки и со стиральной и сушильной машиной рядом - последний тренд

The Barefoot Bay Cottage is the first-holiday house to be designed and built for boutique accommodation business, Barefoot Escapes (www.barefootescapes.com.au). Working with many of The Designory’s favourite brands, it has been designed with an overriding luxe Australian coastal style synonymous with Sydney based team. The newly renovated three bedroom cottage is a north facing home which has been designed to capture the sun and the cooling summer breeze. Inside, the home is light-filled, open plan and imbues instant calm with a luxe palette of coastal and hinterland tones. The contemporary styling includes layering of earthy, tribal and natural textures throughout providing a sense of cohesiveness and instant tranquillity allowing guests to prioritise rest and rejuvenation.
Images captured by Jessie Prince

На фото: отдельная, угловая прачечная среднего размера в стиле кантри с накладной мойкой, фасадами в стиле шейкер, белыми фасадами, деревянной столешницей, белыми стенами, полом из винила, со стиральной машиной с сушилкой, серым полом и коричневой столешницей
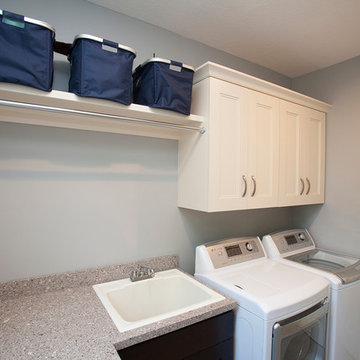
A repositioned sink allowed for better flow and adding cabinetry below the window created a better use of space for sorting and folding laundry.
A shelf & rod was added to allow for hang-dry items, while the upper cabinets keep the additional accoutrements hidden.
Marnie Swenson, MJFotography, Inc.
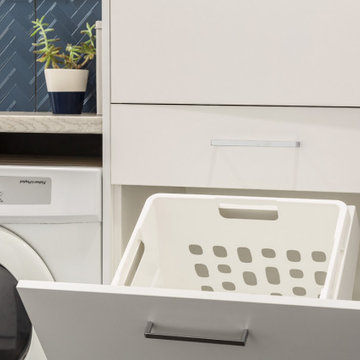
Functionality is the most important factor in this space. Everything you need in a Laundry with hidden ironing board in a drawer and hidden laundry basket in the cupboard keeps this small space looking tidy at all times. The blue patterned tiles with the light timber look bench tops add form as well as function to this Laundry Renovation
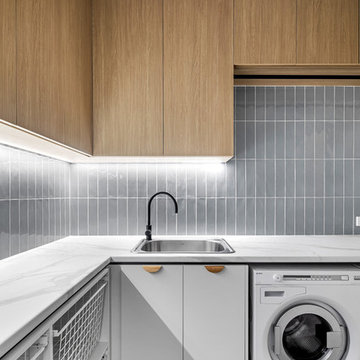
Пример оригинального дизайна: отдельная, угловая прачечная в современном стиле с накладной мойкой, плоскими фасадами, белыми фасадами, серыми стенами, со стиральной и сушильной машиной рядом, серым полом и белой столешницей
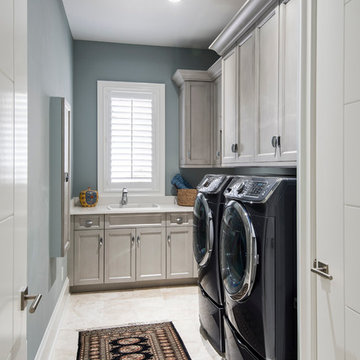
Amber Frederiksen Photography
Источник вдохновения для домашнего уюта: угловая прачечная среднего размера в стиле неоклассика (современная классика) с накладной мойкой, фасадами с утопленной филенкой, белыми фасадами, столешницей из акрилового камня, серыми стенами, полом из травертина и со стиральной и сушильной машиной рядом
Источник вдохновения для домашнего уюта: угловая прачечная среднего размера в стиле неоклассика (современная классика) с накладной мойкой, фасадами с утопленной филенкой, белыми фасадами, столешницей из акрилового камня, серыми стенами, полом из травертина и со стиральной и сушильной машиной рядом
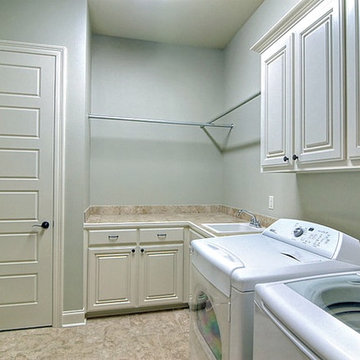
Свежая идея для дизайна: большая угловая прачечная в классическом стиле с фасадами с выступающей филенкой, белыми фасадами, столешницей из плитки, белыми стенами, полом из керамогранита, со стиральной и сушильной машиной рядом и накладной мойкой - отличное фото интерьера
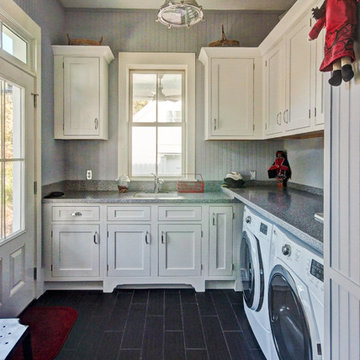
Captured Moments Photography
Пример оригинального дизайна: отдельная, угловая прачечная среднего размера в стиле неоклассика (современная классика) с накладной мойкой, фасадами в стиле шейкер, белыми фасадами, гранитной столешницей, серыми стенами, темным паркетным полом и со стиральной и сушильной машиной рядом
Пример оригинального дизайна: отдельная, угловая прачечная среднего размера в стиле неоклассика (современная классика) с накладной мойкой, фасадами в стиле шейкер, белыми фасадами, гранитной столешницей, серыми стенами, темным паркетным полом и со стиральной и сушильной машиной рядом
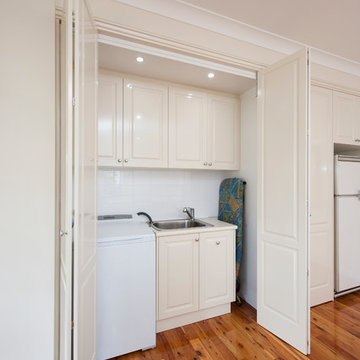
Стильный дизайн: большая прямая кладовка в классическом стиле с накладной мойкой, белыми фасадами, столешницей из ламината, белыми стенами, паркетным полом среднего тона и со стиральной машиной с сушилкой - последний тренд

This laundry room was remodeled to make a sink and countertop area along with upper cabinetry. The additional refrigerator storage and utility sink is a perfect drop zone to keep the home organized and tidy! The organizational value added to this space is what the homeowner requested.
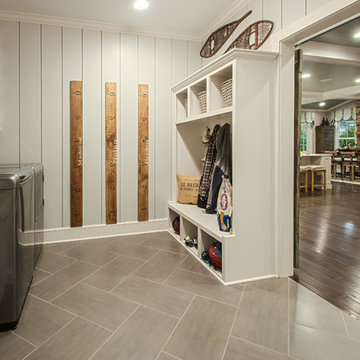
Свежая идея для дизайна: параллельная универсальная комната в классическом стиле с накладной мойкой, фасадами с утопленной филенкой, белыми фасадами, белыми стенами, полом из керамической плитки, со стиральной и сушильной машиной рядом и серым полом - отличное фото интерьера
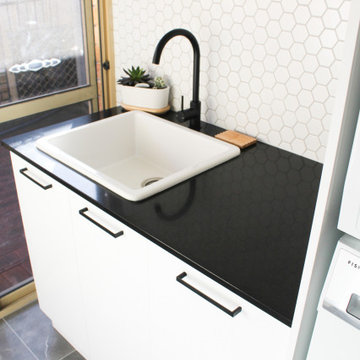
Integrated Washer and Dryer, Washer Dryer Stacked Cupboard, Penny Round Tiles, Small Hexagon Tiles, Black and White Laundry, Modern Laundry Ideas, Laundry Renovations Perth
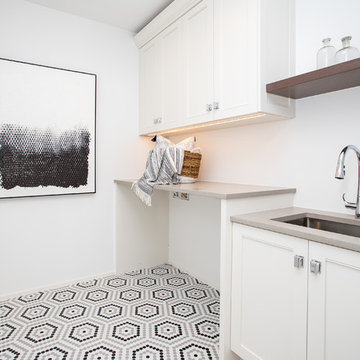
На фото: отдельная, прямая прачечная среднего размера в стиле кантри с накладной мойкой, фасадами в стиле шейкер, белыми фасадами, белыми стенами, полом из керамической плитки, со стиральной и сушильной машиной рядом, разноцветным полом и бежевой столешницей
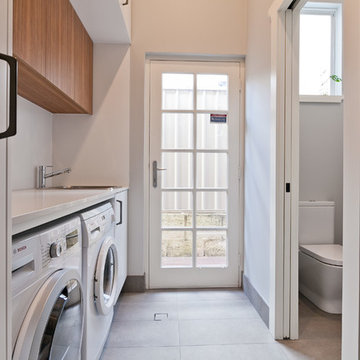
На фото: маленькая параллельная универсальная комната в современном стиле с накладной мойкой, белыми фасадами, столешницей из кварцевого агломерата, серыми стенами, полом из керамогранита, со стиральной и сушильной машиной рядом, серым полом и белой столешницей для на участке и в саду
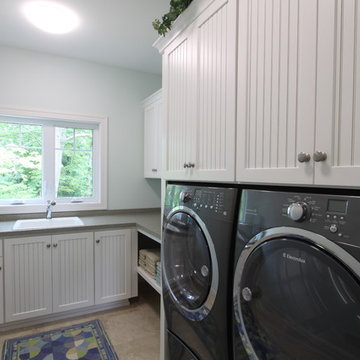
Function meets fashion in this relaxing retreat inspired by turn-of-the-century cottages. Perfect for a lot with limited space or a water view, this delightful design packs ample living into an open floor plan spread out on three levels. Elements of classic farmhouses and Craftsman-style bungalows can be seen in the updated exterior, which boasts shingles, porch columns, and decorative venting and windows. Inside, a covered front porch leads into an entry with a charming window seat and to the centrally located 17 by 12-foot kitchen. Nearby is an 11 by 15-foot dining and a picturesque outdoor patio. On the right side of the more than 1,500-square-foot main level is the 14 by 18-foot living room with a gas fireplace and access to the adjacent covered patio where you can enjoy the changing seasons. Also featured is a convenient mud room and laundry near the 700-square-foot garage, a large master suite and a handy home management center off the dining and living room. Upstairs, another approximately 1,400 square feet include two family bedrooms and baths, a 15 by 14-foot loft dedicated to music, and another area designed for crafts and sewing. Other hobbies and entertaining aren’t excluded in the lower level, where you can enjoy the billiards or games area, a large family room for relaxing, a guest bedroom, exercise area and bath.
Photographers: Ashley Avila Photography
Pat Chambers
Builder: Bouwkamp Builders, Inc.
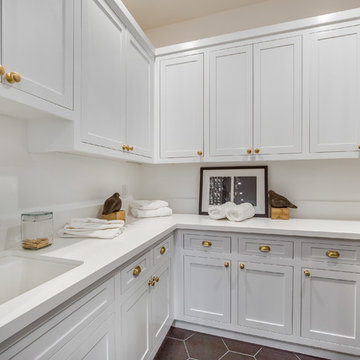
Laundry Room of the Beautiful New Encino Construction which included the installation of white laundry room cabinets, sink and faucet, white wall painting and tiled flooring.
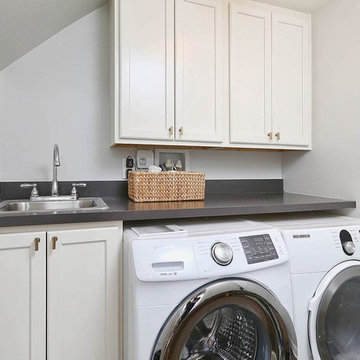
Ronald Bruce
Пример оригинального дизайна: маленькая отдельная, прямая прачечная в стиле неоклассика (современная классика) с накладной мойкой, фасадами в стиле шейкер, белыми фасадами, столешницей из ламината, серыми стенами и со стиральной и сушильной машиной рядом для на участке и в саду
Пример оригинального дизайна: маленькая отдельная, прямая прачечная в стиле неоклассика (современная классика) с накладной мойкой, фасадами в стиле шейкер, белыми фасадами, столешницей из ламината, серыми стенами и со стиральной и сушильной машиной рядом для на участке и в саду
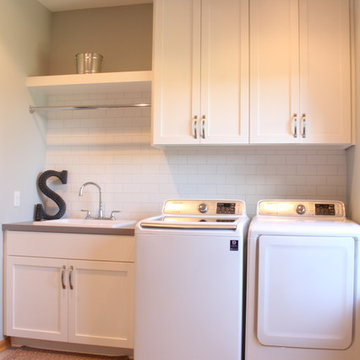
Свежая идея для дизайна: п-образная универсальная комната среднего размера в классическом стиле с накладной мойкой, фасадами с утопленной филенкой, белыми фасадами, столешницей из ламината, серыми стенами, полом из керамической плитки и со стиральной и сушильной машиной рядом - отличное фото интерьера
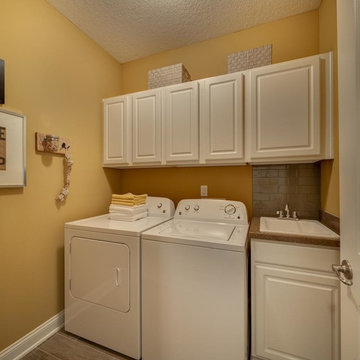
На фото: отдельная, прямая прачечная среднего размера в классическом стиле с накладной мойкой, фасадами с выступающей филенкой, белыми фасадами, столешницей из кварцевого агломерата, полом из ламината, со стиральной и сушильной машиной рядом и коричневыми стенами
Прачечная с накладной мойкой и белыми фасадами – фото дизайна интерьера
9