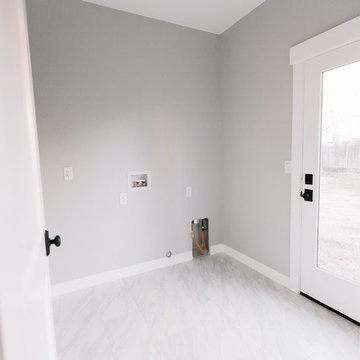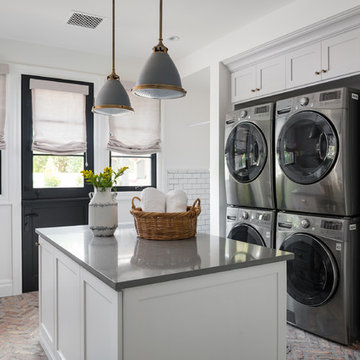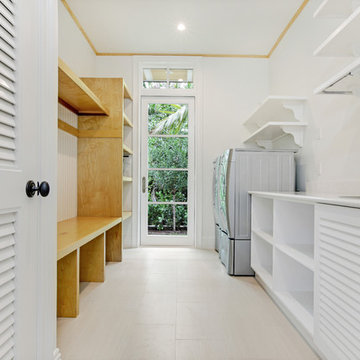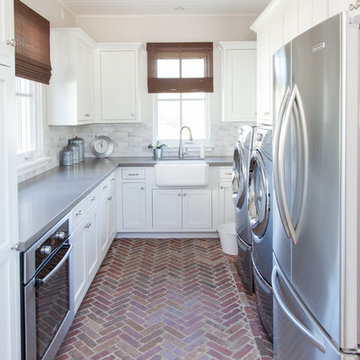Прачечная с мраморным полом и кирпичным полом – фото дизайна интерьера
Сортировать:
Бюджет
Сортировать:Популярное за сегодня
1 - 20 из 1 064 фото
1 из 3

Robert Brittingham|RJN Imaging
Builder: The Thomas Group
Staging: Open House LLC
Стильный дизайн: отдельная, угловая прачечная среднего размера в современном стиле с врезной мойкой, фасадами в стиле шейкер, серыми фасадами, столешницей из акрилового камня, белыми стенами, кирпичным полом, со стиральной и сушильной машиной рядом и красным полом - последний тренд
Стильный дизайн: отдельная, угловая прачечная среднего размера в современном стиле с врезной мойкой, фасадами в стиле шейкер, серыми фасадами, столешницей из акрилового камня, белыми стенами, кирпичным полом, со стиральной и сушильной машиной рядом и красным полом - последний тренд

This little laundry room uses hidden tricks to modernize and maximize limited space. The main wall features bumped out upper cabinets above the washing machine for increased storage and easy access. Next to the cabinets are open shelves that allow space for the air vent on the back wall. This fan was faux painted to match the cabinets - blending in so well you wouldn’t even know it’s there!
Between the cabinetry and blue fantasy marble countertop sits a luxuriously tiled backsplash. This beautiful backsplash hides the door to necessary valves, its outline barely visible while allowing easy access.
Making the room brighter are light, textured walls, under cabinet, and updated lighting. Though you can’t see it in the photos, one more trick was used: the door was changed to smaller french doors, so when open, they are not in the middle of the room. Door backs are covered in the same wallpaper as the rest of the room - making the doors look like part of the room, and increasing available space.

На фото: большая универсальная комната в классическом стиле с хозяйственной раковиной, фасадами в стиле шейкер, белыми фасадами, столешницей из известняка, бежевыми стенами, мраморным полом и бежевым полом с

Dave Adams Photography
Свежая идея для дизайна: огромная отдельная, угловая прачечная в классическом стиле с белыми фасадами, врезной мойкой, фасадами в стиле шейкер, столешницей из кварцевого агломерата, белыми стенами, мраморным полом, со стиральной и сушильной машиной рядом и серым полом - отличное фото интерьера
Свежая идея для дизайна: огромная отдельная, угловая прачечная в классическом стиле с белыми фасадами, врезной мойкой, фасадами в стиле шейкер, столешницей из кварцевого агломерата, белыми стенами, мраморным полом, со стиральной и сушильной машиной рядом и серым полом - отличное фото интерьера

Идея дизайна: огромная отдельная, параллельная прачечная в стиле неоклассика (современная классика) с фасадами в стиле шейкер, с сушильной машиной на стиральной машине, с полувстраиваемой мойкой (с передним бортиком), серыми фасадами, бежевыми стенами, кирпичным полом, красным полом, белой столешницей и стенами из вагонки

This laundry room is what dreams are made of… ?
A double washer and dryer, marble lined utility sink, and custom mudroom with built-in storage? We are swooning.

Идея дизайна: п-образная универсальная комната в стиле неоклассика (современная классика) с с полувстраиваемой мойкой (с передним бортиком), фасадами в стиле шейкер, синими фасадами, мраморной столешницей, белым фартуком, белыми стенами, кирпичным полом, разноцветным полом, разноцветной столешницей и панелями на части стены

На фото: огромная угловая универсальная комната в морском стиле с врезной мойкой, фасадами с декоративным кантом, синими фасадами, столешницей из кварцевого агломерата, белым фартуком, фартуком из плитки кабанчик, белыми стенами, кирпичным полом, со стиральной и сушильной машиной рядом и белой столешницей с

На фото: отдельная, параллельная прачечная среднего размера в стиле кантри с хозяйственной раковиной, белыми стенами, мраморным полом, со стиральной и сушильной машиной рядом и белым полом с

На фото: прачечная в стиле неоклассика (современная классика) с фасадами в стиле шейкер, серыми фасадами, белыми стенами, кирпичным полом, с сушильной машиной на стиральной машине, красным полом и серой столешницей с

Tucked away in the North Beach ocean district of Delray Beach, this unique custom home features the pool and deck in the front of the home. Upon entrance to the authentic Chicago Brick paved driveway, you will notice no garage present, nor an entry door. In replacement, louvered gates and shutters with white framed french doors wrap the exterior of the home. With the focus of the home on beautiful outdoor living spaces, including a large covered loggia, second floor balconies, and gorgeous landscape, this South Florida beach house encompasses a relaxing retreat sensation. Interior features such as drift wood floors, painted mosaics, custom handmade Mexican tiles, and vintage inspired interior doors bring tradition alive. Robert Stevens Photography

Идея дизайна: большая п-образная универсальная комната в стиле неоклассика (современная классика) с с полувстраиваемой мойкой (с передним бортиком), белыми фасадами, бежевыми стенами, кирпичным полом, со стиральной и сушильной машиной рядом и фасадами в стиле шейкер

На фото: отдельная, прямая прачечная среднего размера в классическом стиле с с полувстраиваемой мойкой (с передним бортиком), столешницей из кварцевого агломерата, серыми стенами, мраморным полом, со стиральной и сушильной машиной рядом, фасадами в стиле шейкер и серыми фасадами с

The Gambrel Roof Home is a dutch colonial design with inspiration from the East Coast. Designed from the ground up by our team - working closely with architect and builder, we created a classic American home with fantastic street appeal

This master bathroom was partially an old hall bath that was able to be enlarged due to a whole home addition. The homeowners needed a space to spread out and relax after a long day of working on other people's homes (yes - they do what we do!) A spacious floor plan, large tub, over-sized walk in shower, a smart commode, and customized enlarged vanity did the trick!
The cabinets are from WW Woods Shiloh inset, in their furniture collection. Maple with a Naval paint color make a bold pop of color in the space. Robern cabinets double as storage and mirrors at each vanity sink. The master closet is fully customized and outfitted with cabinetry from California Closets.
The tile is all a Calacatta Gold Marble - herringbone mosaic on the floor and a subway in the shower. Golden and brass tones in the plumbing bring warmth to the space. The vanity faucets, shower items, tub filler, and accessories are from Watermark. The commode is "smart" and from Toto.

Стильный дизайн: п-образная универсальная комната среднего размера в классическом стиле с врезной мойкой, фасадами с утопленной филенкой, бежевыми фасадами, гранитной столешницей, серыми стенами и кирпичным полом - последний тренд

Large home office/laundry room with gobs of built-in custom cabinets and storage, a rustic brick floor, and oversized pendant light. This is the second home office in this house.

Detail of wrapping station in the laundry room with bins for wrapping paper, ribbons, tissue, and other supplies
Стильный дизайн: прачечная среднего размера в стиле неоклассика (современная классика) с фасадами с декоративным кантом, серыми фасадами, белыми стенами, мраморным полом и белым полом - последний тренд
Стильный дизайн: прачечная среднего размера в стиле неоклассика (современная классика) с фасадами с декоративным кантом, серыми фасадами, белыми стенами, мраморным полом и белым полом - последний тренд

This hardworking mudroom-laundry space creates a clear transition from the garage and side entrances into the home. The large gray cabinet has plenty of room for coats. To the left, there are cubbies for sports equipment and toys. Straight ahead, there's a foyer with darker marble tile and a bench. It opens to a small covered porch and the rear yard. Unseen in the photo, there's also a powder room to the left.
Photography (c) Jeffrey Totaro, 2021

Пример оригинального дизайна: огромная отдельная, п-образная прачечная в стиле неоклассика (современная классика) с с полувстраиваемой мойкой (с передним бортиком), фасадами с утопленной филенкой, синими фасадами, белыми стенами, кирпичным полом, со стиральной и сушильной машиной рядом, белым полом и белой столешницей
Прачечная с мраморным полом и кирпичным полом – фото дизайна интерьера
1