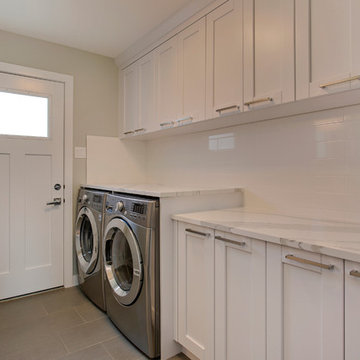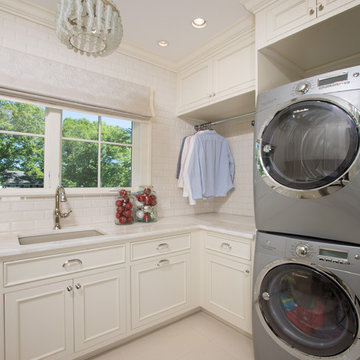Прачечная с мраморной столешницей и столешницей из плитки – фото дизайна интерьера
Сортировать:
Бюджет
Сортировать:Популярное за сегодня
81 - 100 из 1 608 фото
1 из 3

Источник вдохновения для домашнего уюта: отдельная, параллельная прачечная с накладной мойкой, фасадами с утопленной филенкой, белыми фасадами, мраморной столешницей, белыми стенами, полом из керамогранита, с сушильной машиной на стиральной машине, разноцветным полом и разноцветной столешницей

The cabinetry in this practical space is painted with Paint & Paper Library 'Lead V'; handles are Armac Martin 'Cotswold Bun Knob' in Satin Chrome finish; sink is Shaws 'Pennine' 600mm single bowl pot sink; tap is Perrin & Rowe 'Oribiq' in Pewter finish; worktops are Statuario Marble.
The washing machine and tumble dryer are both Miele appliances, and are meticulously tested to provide at least 20 years of use.

Tired of doing laundry in an unfinished rugged basement? The owners of this 1922 Seward Minneapolis home were as well! They contacted Castle to help them with their basement planning and build for a finished laundry space and new bathroom with shower.
Changes were first made to improve the health of the home. Asbestos tile flooring/glue was abated and the following items were added: a sump pump and drain tile, spray foam insulation, a glass block window, and a Panasonic bathroom fan.
After the designer and client walked through ideas to improve flow of the space, we decided to eliminate the existing 1/2 bath in the family room and build the new 3/4 bathroom within the existing laundry room. This allowed the family room to be enlarged.
Plumbing fixtures in the bathroom include a Kohler, Memoirs® Stately 24″ pedestal bathroom sink, Kohler, Archer® sink faucet and showerhead in polished chrome, and a Kohler, Highline® Comfort Height® toilet with Class Five® flush technology.
American Olean 1″ hex tile was installed in the shower’s floor, and subway tile on shower walls all the way up to the ceiling. A custom frameless glass shower enclosure finishes the sleek, open design.
Highly wear-resistant Adura luxury vinyl tile flooring runs throughout the entire bathroom and laundry room areas.
The full laundry room was finished to include new walls and ceilings. Beautiful shaker-style cabinetry with beadboard panels in white linen was chosen, along with glossy white cultured marble countertops from Central Marble, a Blanco, Precis 27″ single bowl granite composite sink in cafe brown, and a Kohler, Bellera® sink faucet.
We also decided to save and restore some original pieces in the home, like their existing 5-panel doors; one of which was repurposed into a pocket door for the new bathroom.
The homeowners completed the basement finish with new carpeting in the family room. The whole basement feels fresh, new, and has a great flow. They will enjoy their healthy, happy home for years to come.
Designed by: Emily Blonigen
See full details, including before photos at https://www.castlebri.com/basements/project-3378-1/

- photo by Shannon Butler, Photo Art Portraits
Стильный дизайн: прямая кладовка в классическом стиле с врезной мойкой, белыми стенами, мраморным полом, с сушильной машиной на стиральной машине, белым полом, фасадами в стиле шейкер, белыми фасадами, мраморной столешницей и белой столешницей - последний тренд
Стильный дизайн: прямая кладовка в классическом стиле с врезной мойкой, белыми стенами, мраморным полом, с сушильной машиной на стиральной машине, белым полом, фасадами в стиле шейкер, белыми фасадами, мраморной столешницей и белой столешницей - последний тренд

Athos Kyriakides
Источник вдохновения для домашнего уюта: маленькая угловая универсальная комната в стиле неоклассика (современная классика) с белыми фасадами, мраморной столешницей, серыми стенами, бетонным полом, с сушильной машиной на стиральной машине, серым полом, серой столешницей и фасадами с утопленной филенкой для на участке и в саду
Источник вдохновения для домашнего уюта: маленькая угловая универсальная комната в стиле неоклассика (современная классика) с белыми фасадами, мраморной столешницей, серыми стенами, бетонным полом, с сушильной машиной на стиральной машине, серым полом, серой столешницей и фасадами с утопленной филенкой для на участке и в саду

This was a main floor level renovation where we removed the entire main floor and two walls. We then installed a custom kitchen and dining room cabinets, laundry room & powder room cabinets, along with rich hardwood flooring.

We just recently converted an unused bedroom into a combination guest bath/laundry room for a couple whose children are grown.
The left side of the room includes a storage cabinet, a folding counter with clothes hampers underneath and a build-in ironing board as well as a hanging section and a stackable washer and dryer. On the ride side is the toilet, sink and shower. It is not only a versatile use of space but because of its size, color and layout the owners also enjoy doing laundry now!

Идея дизайна: большая п-образная прачечная в классическом стиле с с полувстраиваемой мойкой (с передним бортиком), фасадами в стиле шейкер, белыми фасадами, серым фартуком, бежевыми стенами, мраморной столешницей, мраморным полом, со стиральной и сушильной машиной рядом, разноцветным полом и черной столешницей

Пример оригинального дизайна: большая отдельная прачечная в классическом стиле с с полувстраиваемой мойкой (с передним бортиком), фасадами в стиле шейкер, мраморной столешницей, серыми стенами, полом из травертина, со стиральной и сушильной машиной рядом и синими фасадами

Simon Wood
Пример оригинального дизайна: большая отдельная прачечная в современном стиле с врезной мойкой, белыми фасадами, мраморной столешницей, серыми стенами, полом из сланца, со стиральной и сушильной машиной рядом и белой столешницей
Пример оригинального дизайна: большая отдельная прачечная в современном стиле с врезной мойкой, белыми фасадами, мраморной столешницей, серыми стенами, полом из сланца, со стиральной и сушильной машиной рядом и белой столешницей

Стильный дизайн: большая угловая универсальная комната в стиле неоклассика (современная классика) с белыми фасадами, мраморной столешницей, с сушильной машиной на стиральной машине, фасадами с выступающей филенкой, белыми стенами, мраморным полом и серым полом - последний тренд

This laundry space was designed with storage, efficiency and highly functional to accommodate this large family. A touch of farmhouse charm adorns the space with an apron front sink and an old world faucet. Complete with wood looking porcelain tile, white shaker cabinets and a beautiful white marble counter. Hidden out of sight are 2 large roll out hampers, roll out trash, an ironing board tucked into a drawer and a trash receptacle roll out. Above the built in washer dryer units we have an area to hang items as we continue to do laundry and a pull out drying rack. No detail was missed in this dream laundry space.

На фото: отдельная, угловая прачечная среднего размера в классическом стиле с врезной мойкой, фасадами с декоративным кантом, искусственно-состаренными фасадами, столешницей из плитки, серыми стенами, полом из терракотовой плитки, со стиральной и сушильной машиной рядом, разноцветным полом и белой столешницей с

На фото: универсальная комната в стиле неоклассика (современная классика) с врезной мойкой, фасадами в стиле шейкер, белыми фасадами, мраморной столешницей, бежевыми стенами, полом из керамической плитки, со стиральной и сушильной машиной рядом, серым полом и зеленой столешницей

Paint by Sherwin Williams
Body Color - Agreeable Gray - SW 7029
Trim Color - Dover White - SW 6385
Media Room Wall Color - Accessible Beige - SW 7036
Interior Stone by Eldorado Stone
Stone Product Stacked Stone in Nantucket
Gas Fireplace by Heat & Glo
Flooring & Tile by Macadam Floor & Design
Tile Floor by Z-Collection
Tile Product Textile in Ivory 8.5" Hexagon
Tile Countertops by Surface Art Inc
Tile Product Venetian Architectural Collection - A La Mode in Honed Brown
Countertop Backsplash by Tierra Sol
Tile Product - Driftwood in Muretto Brown
Sinks by Decolav
Sink Faucet by Delta Faucet
Slab Countertops by Wall to Wall Stone Corp
Quartz Product True North Tropical White
Windows by Milgard Windows & Doors
Window Product Style Line® Series
Window Supplier Troyco - Window & Door
Window Treatments by Budget Blinds
Lighting by Destination Lighting
Fixtures by Crystorama Lighting
Interior Design by Creative Interiors & Design
Custom Cabinetry & Storage by Northwood Cabinets
Customized & Built by Cascade West Development
Photography by ExposioHDR Portland
Original Plans by Alan Mascord Design Associates

Horse Country Home
Пример оригинального дизайна: универсальная комната в стиле кантри с накладной мойкой, стеклянными фасадами, белыми фасадами, столешницей из плитки, белыми стенами и со стиральной и сушильной машиной рядом
Пример оригинального дизайна: универсальная комната в стиле кантри с накладной мойкой, стеклянными фасадами, белыми фасадами, столешницей из плитки, белыми стенами и со стиральной и сушильной машиной рядом

This laundry room design features custom cabinetry and storage to accommodate a family of 6. Storage includes built-in, pull-out hampers, built-in drying clothes racks that slide back out of view when full or not in use. Built-in storage for chargeable appliances and power for a clothes iron with pull-out ironing board.

Стильный дизайн: большая отдельная, п-образная прачечная в классическом стиле с с полувстраиваемой мойкой (с передним бортиком), фасадами с утопленной филенкой, белыми фасадами, мраморной столешницей, бежевыми стенами, кирпичным полом, с сушильной машиной на стиральной машине, черным полом и белой столешницей - последний тренд

Свежая идея для дизайна: маленькая отдельная, прямая прачечная в современном стиле с плоскими фасадами, белыми фасадами, мраморной столешницей, белыми стенами, мраморным полом, серым полом и разноцветной столешницей для на участке и в саду - отличное фото интерьера

White cabinets, white subway tile and a white marble countertop in this spacious room create a bright, functional space for laundering the clothes of five family members.
Прачечная с мраморной столешницей и столешницей из плитки – фото дизайна интерьера
5