Прачечная с мраморной столешницей и со стиральной и сушильной машиной рядом – фото дизайна интерьера
Сортировать:
Бюджет
Сортировать:Популярное за сегодня
161 - 180 из 920 фото
1 из 3
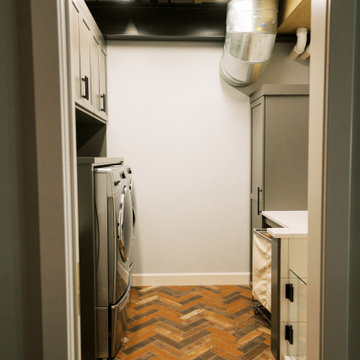
This remodel transformed two condos into one, overcoming access challenges. We designed the space for a seamless transition, adding function with a laundry room, powder room, bar, and entertaining space.
This elegant laundry room features ample storage, a folding table, and sophisticated gray and white tones, ensuring a functional yet stylish design with a focus on practicality.
---Project by Wiles Design Group. Their Cedar Rapids-based design studio serves the entire Midwest, including Iowa City, Dubuque, Davenport, and Waterloo, as well as North Missouri and St. Louis.
For more about Wiles Design Group, see here: https://wilesdesigngroup.com/
To learn more about this project, see here: https://wilesdesigngroup.com/cedar-rapids-condo-remodel
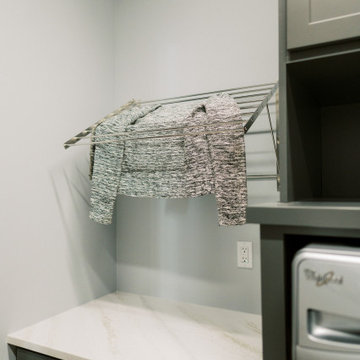
This remodel transformed two condos into one, overcoming access challenges. We designed the space for a seamless transition, adding function with a laundry room, powder room, bar, and entertaining space.
This elegant laundry room features ample storage, a folding table, and sophisticated gray and white tones, ensuring a functional yet stylish design with a focus on practicality.
---Project by Wiles Design Group. Their Cedar Rapids-based design studio serves the entire Midwest, including Iowa City, Dubuque, Davenport, and Waterloo, as well as North Missouri and St. Louis.
For more about Wiles Design Group, see here: https://wilesdesigngroup.com/
To learn more about this project, see here: https://wilesdesigngroup.com/cedar-rapids-condo-remodel

Идея дизайна: отдельная, угловая прачечная среднего размера в морском стиле с накладной мойкой, фасадами в стиле шейкер, белыми фасадами, мраморной столешницей, белым фартуком, фартуком из плитки кабанчик, белыми стенами, полом из керамической плитки, со стиральной и сушильной машиной рядом, серым полом и серой столешницей
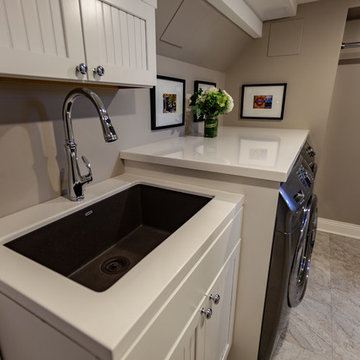
Tired of doing laundry in an unfinished rugged basement? The owners of this 1922 Seward Minneapolis home were as well! They contacted Castle to help them with their basement planning and build for a finished laundry space and new bathroom with shower.
Changes were first made to improve the health of the home. Asbestos tile flooring/glue was abated and the following items were added: a sump pump and drain tile, spray foam insulation, a glass block window, and a Panasonic bathroom fan.
After the designer and client walked through ideas to improve flow of the space, we decided to eliminate the existing 1/2 bath in the family room and build the new 3/4 bathroom within the existing laundry room. This allowed the family room to be enlarged.
Plumbing fixtures in the bathroom include a Kohler, Memoirs® Stately 24″ pedestal bathroom sink, Kohler, Archer® sink faucet and showerhead in polished chrome, and a Kohler, Highline® Comfort Height® toilet with Class Five® flush technology.
American Olean 1″ hex tile was installed in the shower’s floor, and subway tile on shower walls all the way up to the ceiling. A custom frameless glass shower enclosure finishes the sleek, open design.
Highly wear-resistant Adura luxury vinyl tile flooring runs throughout the entire bathroom and laundry room areas.
The full laundry room was finished to include new walls and ceilings. Beautiful shaker-style cabinetry with beadboard panels in white linen was chosen, along with glossy white cultured marble countertops from Central Marble, a Blanco, Precis 27″ single bowl granite composite sink in cafe brown, and a Kohler, Bellera® sink faucet.
We also decided to save and restore some original pieces in the home, like their existing 5-panel doors; one of which was repurposed into a pocket door for the new bathroom.
The homeowners completed the basement finish with new carpeting in the family room. The whole basement feels fresh, new, and has a great flow. They will enjoy their healthy, happy home for years to come.
Designed by: Emily Blonigen
See full details, including before photos at https://www.castlebri.com/basements/project-3378-1/
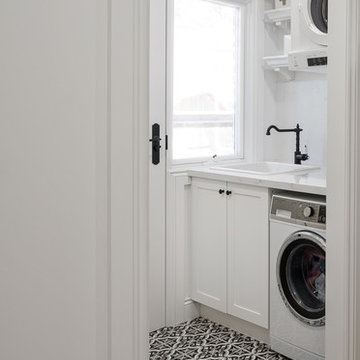
The perfect farmhouse style laundry by Balnei & Colina. Featuring bespoke tapware and open shelving this laundry offers both style and function. Marble look benchtops and shaker style doors add to the country feel of this space.
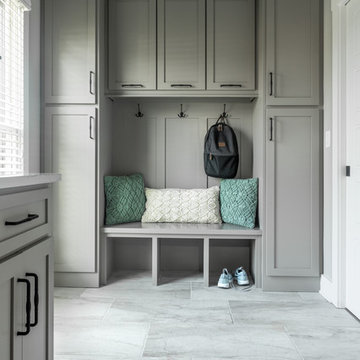
На фото: большая отдельная, угловая прачечная в стиле неоклассика (современная классика) с фасадами с утопленной филенкой, серыми фасадами, мраморной столешницей, серыми стенами, полом из керамической плитки, со стиральной и сушильной машиной рядом, серым полом, серой столешницей и врезной мойкой с
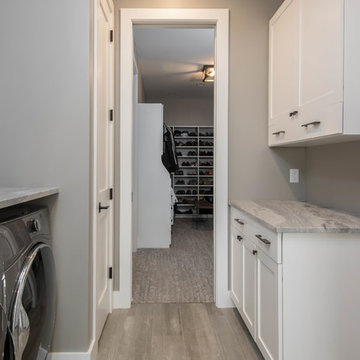
На фото: отдельная, параллельная прачечная среднего размера в стиле рустика с фасадами в стиле шейкер, белыми фасадами, мраморной столешницей, со стиральной и сушильной машиной рядом, серой столешницей, серыми стенами, светлым паркетным полом и бежевым полом
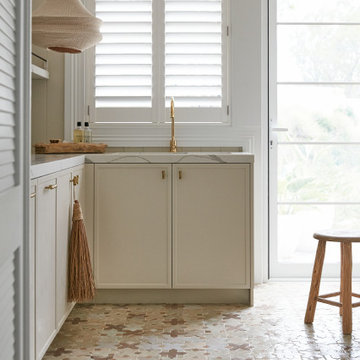
House 13 - Three Birds Renovations Laundry room with TileCloud Tiles. Using our Annangrove mixed cross tile.
На фото: большая прачечная в стиле рустика с бежевыми фасадами, мраморной столешницей, белым фартуком, фартуком из мрамора, бежевыми стенами, полом из керамической плитки, со стиральной и сушильной машиной рядом, разноцветным полом, белой столешницей и панелями на части стены
На фото: большая прачечная в стиле рустика с бежевыми фасадами, мраморной столешницей, белым фартуком, фартуком из мрамора, бежевыми стенами, полом из керамической плитки, со стиральной и сушильной машиной рядом, разноцветным полом, белой столешницей и панелями на части стены

Hidden washer and dryer in open laundry room.
Стильный дизайн: маленькая параллельная универсальная комната в стиле неоклассика (современная классика) с фасадами с декоративным кантом, серыми фасадами, мраморной столешницей, фартуком цвета металлик, зеркальным фартуком, белыми стенами, темным паркетным полом, со стиральной и сушильной машиной рядом, коричневым полом и белой столешницей для на участке и в саду - последний тренд
Стильный дизайн: маленькая параллельная универсальная комната в стиле неоклассика (современная классика) с фасадами с декоративным кантом, серыми фасадами, мраморной столешницей, фартуком цвета металлик, зеркальным фартуком, белыми стенами, темным паркетным полом, со стиральной и сушильной машиной рядом, коричневым полом и белой столешницей для на участке и в саду - последний тренд
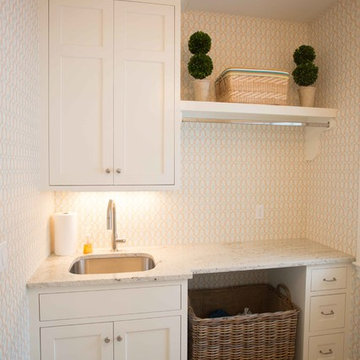
Пример оригинального дизайна: отдельная прачечная среднего размера в стиле неоклассика (современная классика) с врезной мойкой, фасадами с утопленной филенкой, белыми фасадами, мраморной столешницей, разноцветными стенами, полом из керамогранита и со стиральной и сушильной машиной рядом
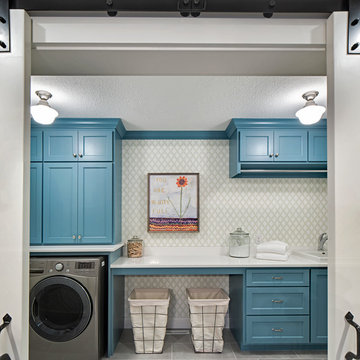
Landmark Photography
Идея дизайна: огромная отдельная, прямая прачечная в современном стиле с синими фасадами, со стиральной и сушильной машиной рядом, накладной мойкой, фасадами в стиле шейкер, мраморной столешницей, серыми стенами и полом из сланца
Идея дизайна: огромная отдельная, прямая прачечная в современном стиле с синими фасадами, со стиральной и сушильной машиной рядом, накладной мойкой, фасадами в стиле шейкер, мраморной столешницей, серыми стенами и полом из сланца
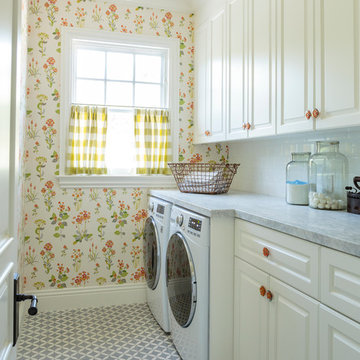
Mark Lohman
Стильный дизайн: отдельная, прямая прачечная среднего размера в классическом стиле с фасадами с выступающей филенкой, белыми фасадами, мраморной столешницей, бетонным полом, со стиральной и сушильной машиной рядом и разноцветными стенами - последний тренд
Стильный дизайн: отдельная, прямая прачечная среднего размера в классическом стиле с фасадами с выступающей филенкой, белыми фасадами, мраморной столешницей, бетонным полом, со стиральной и сушильной машиной рядом и разноцветными стенами - последний тренд
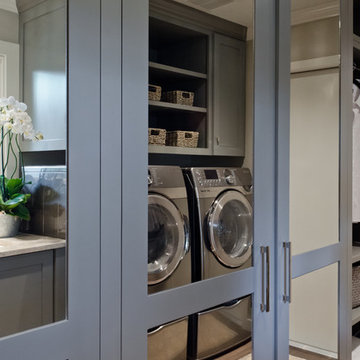
Mirrored cabinets keep this Laundry Room in San Antonio Texas spacious and light! In need of a more open space for entertaining we moved the kitchen, added a beautiful storage pantry, and transformed a laundry room.Award winning kitchen AND award winning laundry room too!
Kitchen design San Antonio, Storage design San Antonio, Laundry Room design San Antonio, San Antonio kitchen designer, beautiful island lights, sparkle and glam kitchen, modern kitchen san antonio, barstools san antonio, white kitchen san antonio, white kitchen, round lights, polished nickel lighting, calacatta marble, calcutta marble, marble countertop, waterfall edge, waterfall marble edge, custom furniture, custom cabinets san antonio, marble island san antonio, kitchen ideas, kitchen inspiration, laundry room ideas, laundry room inspiration, utility room ideas, utility room storage, utility room storage inspiration,
Photo: Jennifer Siu-Rivera.
Contractor: Cross ConstructionSA.com,
Marble: Delta Granite, Plumbing: Ferguson Plumbing, Kitchen plan and design: BRADSHAW DESIGNS
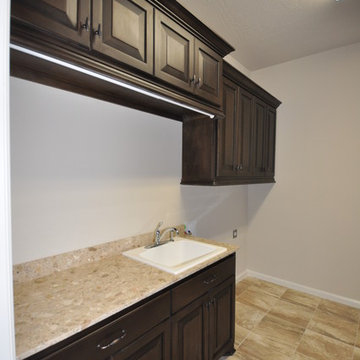
Идея дизайна: огромная отдельная прачечная в классическом стиле с хозяйственной раковиной, фасадами с выступающей филенкой, фасадами цвета дерева среднего тона, мраморной столешницей, бежевыми стенами, полом из керамической плитки и со стиральной и сушильной машиной рядом
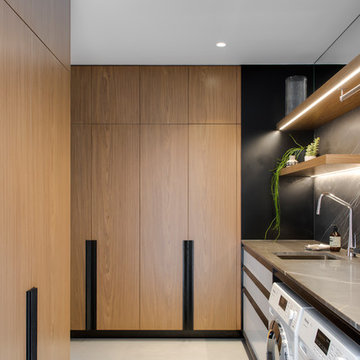
Modern Laundry room with large benchtop / work surface, great storage solution for bulk purchase of goods, ironing boards and linen cabinets.
Hanging rail to hang straight out of the washing machine with recessed LED lighting.
Design by Minosa
Image by Nicole England
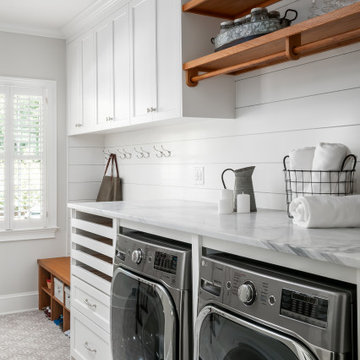
Hard working laundry room, perfect for a young family. A generous cubby area has plenty of room to keep shoes and backpacks organized and out of the way. Everything has a place in this warm and inviting laundry room. White Shaker style cabinets to the ceiling hide home staples, and a beautiful Cararra marble is a perfect pair with the pattern tile. The laundry area boasts pull out drying rack drawers, a hanging bar, and a separate laundry sink utilizing under stair space.
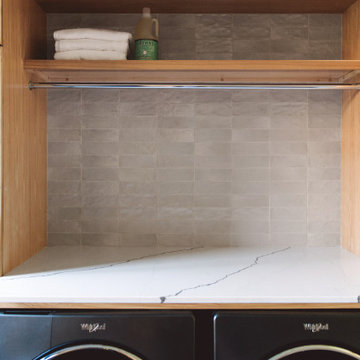
Пример оригинального дизайна: большая п-образная универсальная комната в стиле модернизм с врезной мойкой, плоскими фасадами, светлыми деревянными фасадами, мраморной столешницей, серыми стенами, полом из сланца, со стиральной и сушильной машиной рядом, серым полом и белой столешницей

Labra Design Build
Стильный дизайн: прямая универсальная комната среднего размера в классическом стиле с врезной мойкой, фасадами в стиле шейкер, белыми фасадами, мраморной столешницей, бежевыми стенами, полом из сланца и со стиральной и сушильной машиной рядом - последний тренд
Стильный дизайн: прямая универсальная комната среднего размера в классическом стиле с врезной мойкой, фасадами в стиле шейкер, белыми фасадами, мраморной столешницей, бежевыми стенами, полом из сланца и со стиральной и сушильной машиной рядом - последний тренд
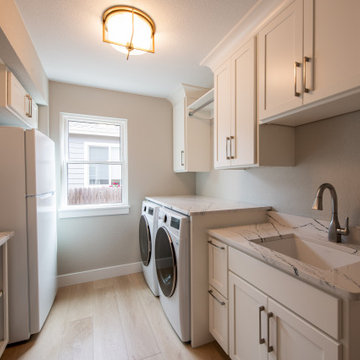
На фото: маленькая параллельная универсальная комната в стиле модернизм с накладной мойкой, мраморной столешницей, серыми стенами, светлым паркетным полом, со стиральной и сушильной машиной рядом и разноцветной столешницей для на участке и в саду

Roomy laundry / utility room with ample storage, marble counter tops with undermount sink.
Источник вдохновения для домашнего уюта: большая отдельная прачечная в стиле кантри с врезной мойкой, фасадами в стиле шейкер, серыми фасадами, мраморной столешницей, бежевым фартуком, фартуком из плитки мозаики, серыми стенами, полом из керамогранита, со стиральной и сушильной машиной рядом, разноцветным полом и бежевой столешницей
Источник вдохновения для домашнего уюта: большая отдельная прачечная в стиле кантри с врезной мойкой, фасадами в стиле шейкер, серыми фасадами, мраморной столешницей, бежевым фартуком, фартуком из плитки мозаики, серыми стенами, полом из керамогранита, со стиральной и сушильной машиной рядом, разноцветным полом и бежевой столешницей
Прачечная с мраморной столешницей и со стиральной и сушильной машиной рядом – фото дизайна интерьера
9