Прачечная с мраморной столешницей и серым полом – фото дизайна интерьера
Сортировать:
Бюджет
Сортировать:Популярное за сегодня
61 - 80 из 242 фото
1 из 3
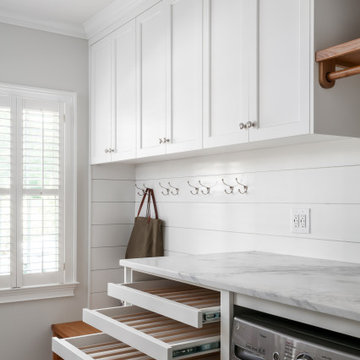
Hard working laundry room, perfect for a young family. A generous cubby area has plenty of room to keep shoes and backpacks organized and out of the way. Everything has a place in this warm and inviting laundry room. White Shaker style cabinets to the ceiling hide home staples, and a beautiful Cararra marble is a perfect pair with the pattern tile. The laundry area boasts pull out drying rack drawers, a hanging bar, and a separate laundry sink utilizing under stair space.
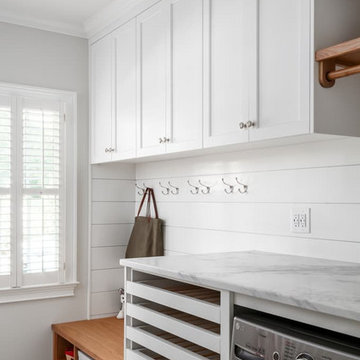
We redesigned this client’s laundry space so that it now functions as a Mudroom and Laundry. There is a place for everything including drying racks and charging station for this busy family. Now there are smiles when they walk in to this charming bright room because it has ample storage and space to work!

Свежая идея для дизайна: маленькая отдельная, прямая прачечная в современном стиле с плоскими фасадами, белыми фасадами, мраморной столешницей, белыми стенами, мраморным полом, серым полом и разноцветной столешницей для на участке и в саду - отличное фото интерьера
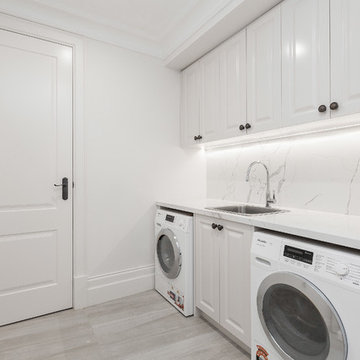
Sam Martin - Four Walls Media
На фото: большая отдельная, прямая прачечная в классическом стиле с врезной мойкой, белыми фасадами, мраморной столешницей, белыми стенами, мраморным полом, со стиральной и сушильной машиной рядом и серым полом с
На фото: большая отдельная, прямая прачечная в классическом стиле с врезной мойкой, белыми фасадами, мраморной столешницей, белыми стенами, мраморным полом, со стиральной и сушильной машиной рядом и серым полом с
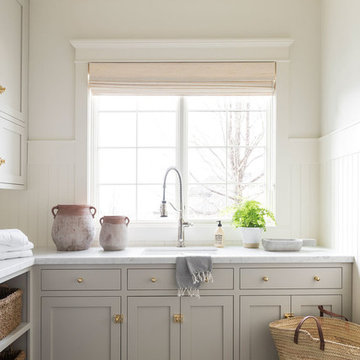
Источник вдохновения для домашнего уюта: большая отдельная, угловая прачечная в морском стиле с серыми фасадами, мраморной столешницей, белыми стенами, полом из керамической плитки, со стиральной и сушильной машиной рядом, серым полом и разноцветной столешницей

На фото: универсальная комната в стиле неоклассика (современная классика) с врезной мойкой, фасадами в стиле шейкер, белыми фасадами, мраморной столешницей, бежевыми стенами, полом из керамической плитки, со стиральной и сушильной машиной рядом, серым полом и зеленой столешницей

Laundry room and Butler's Pantry at @sthcoogeebeachhouse
На фото: параллельная универсальная комната среднего размера в стиле неоклассика (современная классика) с с полувстраиваемой мойкой (с передним бортиком), фасадами в стиле шейкер, белыми фасадами, мраморной столешницей, серым фартуком, фартуком из вагонки, белыми стенами, полом из керамогранита, с сушильной машиной на стиральной машине, серым полом, серой столешницей, многоуровневым потолком и панелями на части стены
На фото: параллельная универсальная комната среднего размера в стиле неоклассика (современная классика) с с полувстраиваемой мойкой (с передним бортиком), фасадами в стиле шейкер, белыми фасадами, мраморной столешницей, серым фартуком, фартуком из вагонки, белыми стенами, полом из керамогранита, с сушильной машиной на стиральной машине, серым полом, серой столешницей, многоуровневым потолком и панелями на части стены

Свежая идея для дизайна: отдельная, параллельная прачечная среднего размера в классическом стиле с врезной мойкой, фасадами с утопленной филенкой, белыми фасадами, мраморной столешницей, желтыми стенами, полом из сланца, со стиральной и сушильной машиной рядом и серым полом - отличное фото интерьера
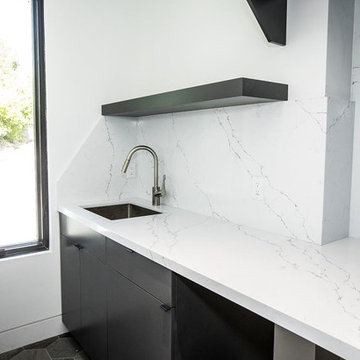
На фото: большая отдельная прачечная в современном стиле с врезной мойкой, плоскими фасадами, серыми фасадами, мраморной столешницей, белыми стенами, полом из керамогранита, серым полом и белой столешницей
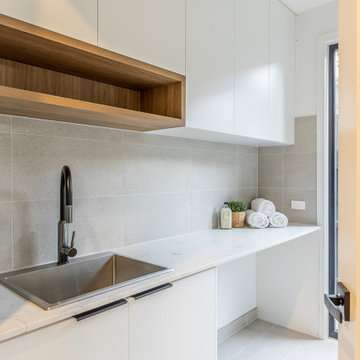
Свежая идея для дизайна: отдельная, прямая прачечная в современном стиле с одинарной мойкой, белыми фасадами, мраморной столешницей, серым фартуком, фартуком из керамогранитной плитки, серыми стенами, полом из керамогранита, со стиральной и сушильной машиной рядом, серым полом и белой столешницей - отличное фото интерьера

Идея дизайна: параллельная универсальная комната среднего размера в стиле неоклассика (современная классика) с с полувстраиваемой мойкой (с передним бортиком), плоскими фасадами, серыми фасадами, мраморной столешницей, серым фартуком, фартуком из керамической плитки, белыми стенами, полом из керамической плитки, со стиральной и сушильной машиной рядом, серым полом, серой столешницей и панелями на стенах
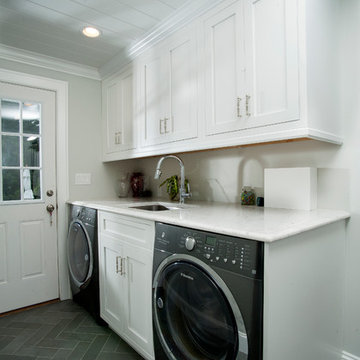
На фото: отдельная, прямая прачечная среднего размера в стиле неоклассика (современная классика) с врезной мойкой, фасадами в стиле шейкер, белыми фасадами, мраморной столешницей, серыми стенами, полом из сланца и серым полом
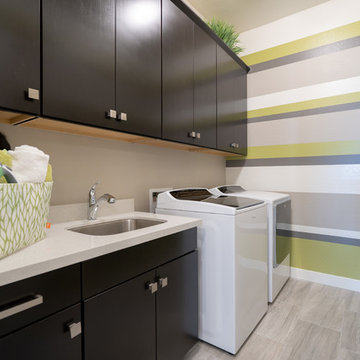
Источник вдохновения для домашнего уюта: отдельная, прямая прачечная среднего размера в современном стиле с врезной мойкой, плоскими фасадами, черными фасадами, мраморной столешницей, разноцветными стенами, полом из керамической плитки, со стиральной и сушильной машиной рядом, серым полом и белой столешницей
Идея дизайна: отдельная, параллельная прачечная среднего размера в стиле кантри с врезной мойкой, фасадами в стиле шейкер, белыми фасадами, мраморной столешницей, серыми стенами, полом из керамогранита, со стиральной и сушильной машиной рядом, серым полом и белой столешницей

Стильный дизайн: параллельная универсальная комната среднего размера в стиле фьюжн с врезной мойкой, фасадами в стиле шейкер, серыми фасадами, мраморной столешницей, белыми стенами, бетонным полом, со скрытой стиральной машиной, серым полом и белой столешницей - последний тренд
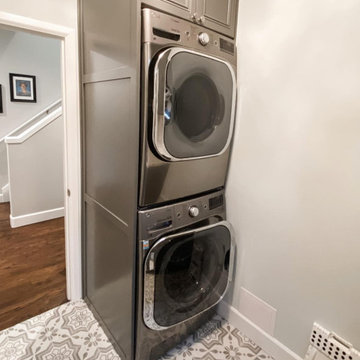
Laundry room reveal! Swipe to see before shot of this flip! Moved washer and dryer and sink around for more efficient use of one of the busiest rooms in the house. Is your laundry room running efficiently?
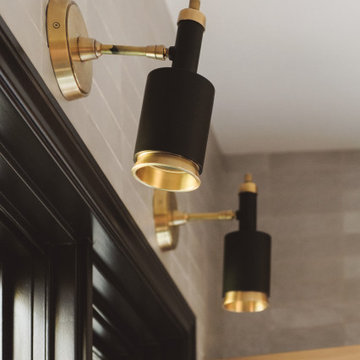
На фото: большая п-образная универсальная комната в стиле модернизм с врезной мойкой, плоскими фасадами, светлыми деревянными фасадами, мраморной столешницей, серыми стенами, полом из сланца, со стиральной и сушильной машиной рядом, серым полом и белой столешницей с
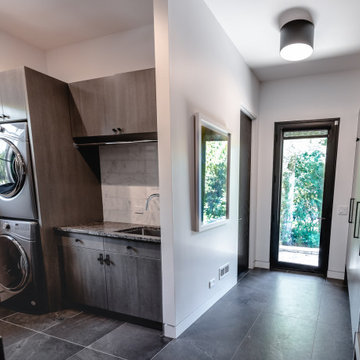
Large Laundry with Sink, Custom Cabinetry, Porcelain linen floor tile, Marble counter tops, subway tiles.
На фото: большая отдельная, п-образная прачечная в стиле кантри с врезной мойкой, плоскими фасадами, белыми фасадами, мраморной столешницей, белыми стенами, полом из керамогранита, со стиральной и сушильной машиной рядом, серым полом и белой столешницей с
На фото: большая отдельная, п-образная прачечная в стиле кантри с врезной мойкой, плоскими фасадами, белыми фасадами, мраморной столешницей, белыми стенами, полом из керамогранита, со стиральной и сушильной машиной рядом, серым полом и белой столешницей с

Settled within a graffiti-covered laneway in the trendy heart of Mt Lawley you will find this four-bedroom, two-bathroom home.
The owners; a young professional couple wanted to build a raw, dark industrial oasis that made use of every inch of the small lot. Amenities aplenty, they wanted their home to complement the urban inner-city lifestyle of the area.
One of the biggest challenges for Limitless on this project was the small lot size & limited access. Loading materials on-site via a narrow laneway required careful coordination and a well thought out strategy.
Paramount in bringing to life the client’s vision was the mixture of materials throughout the home. For the second story elevation, black Weathertex Cladding juxtaposed against the white Sto render creates a bold contrast.
Upon entry, the room opens up into the main living and entertaining areas of the home. The kitchen crowns the family & dining spaces. The mix of dark black Woodmatt and bespoke custom cabinetry draws your attention. Granite benchtops and splashbacks soften these bold tones. Storage is abundant.
Polished concrete flooring throughout the ground floor blends these zones together in line with the modern industrial aesthetic.
A wine cellar under the staircase is visible from the main entertaining areas. Reclaimed red brickwork can be seen through the frameless glass pivot door for all to appreciate — attention to the smallest of details in the custom mesh wine rack and stained circular oak door handle.
Nestled along the north side and taking full advantage of the northern sun, the living & dining open out onto a layered alfresco area and pool. Bordering the outdoor space is a commissioned mural by Australian illustrator Matthew Yong, injecting a refined playfulness. It’s the perfect ode to the street art culture the laneways of Mt Lawley are so famous for.
Engineered timber flooring flows up the staircase and throughout the rooms of the first floor, softening the private living areas. Four bedrooms encircle a shared sitting space creating a contained and private zone for only the family to unwind.
The Master bedroom looks out over the graffiti-covered laneways bringing the vibrancy of the outside in. Black stained Cedarwest Squareline cladding used to create a feature bedhead complements the black timber features throughout the rest of the home.
Natural light pours into every bedroom upstairs, designed to reflect a calamity as one appreciates the hustle of inner city living outside its walls.
Smart wiring links each living space back to a network hub, ensuring the home is future proof and technology ready. An intercom system with gate automation at both the street and the lane provide security and the ability to offer guests access from the comfort of their living area.
Every aspect of this sophisticated home was carefully considered and executed. Its final form; a modern, inner-city industrial sanctuary with its roots firmly grounded amongst the vibrant urban culture of its surrounds.
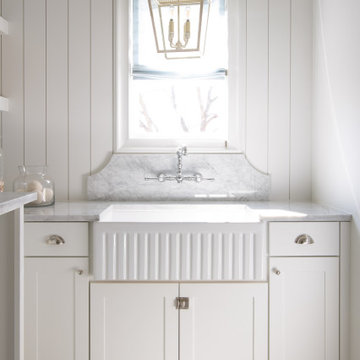
Classic, timeless and ideally positioned on a sprawling corner lot set high above the street, discover this designer dream home by Jessica Koltun. The blend of traditional architecture and contemporary finishes evokes feelings of warmth while understated elegance remains constant throughout this Midway Hollow masterpiece unlike no other. This extraordinary home is at the pinnacle of prestige and lifestyle with a convenient address to all that Dallas has to offer.
Прачечная с мраморной столешницей и серым полом – фото дизайна интерьера
4