Прачечная с мраморной столешницей и мраморным полом – фото дизайна интерьера
Сортировать:
Бюджет
Сортировать:Популярное за сегодня
61 - 80 из 115 фото
1 из 3
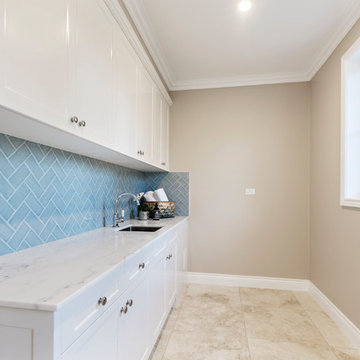
Идея дизайна: отдельная, прямая прачечная среднего размера в стиле неоклассика (современная классика) с врезной мойкой, фасадами в стиле шейкер, белыми фасадами, мраморной столешницей, бежевыми стенами, мраморным полом, со скрытой стиральной машиной и бежевым полом
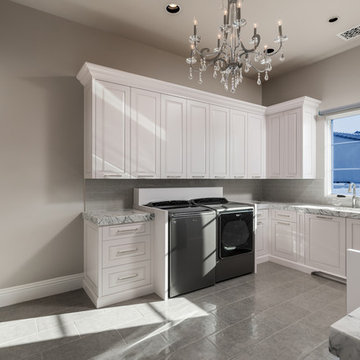
Laundry room with white cabinets and natural stone flooring.
Стильный дизайн: огромная п-образная универсальная комната в средиземноморском стиле с накладной мойкой, фасадами с утопленной филенкой, белыми фасадами, мраморной столешницей, серыми стенами, мраморным полом, со стиральной и сушильной машиной рядом и серым полом - последний тренд
Стильный дизайн: огромная п-образная универсальная комната в средиземноморском стиле с накладной мойкой, фасадами с утопленной филенкой, белыми фасадами, мраморной столешницей, серыми стенами, мраморным полом, со стиральной и сушильной машиной рядом и серым полом - последний тренд
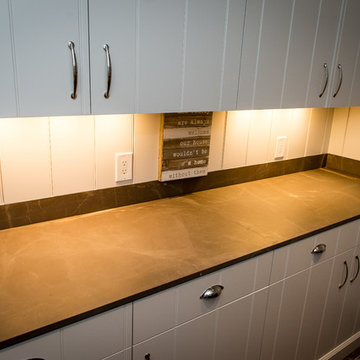
Great work space in this laundry room, plus plenty of storage. These beautiful countertops are covered in a Spanish Marble in Café Bruno color and the floors are made in 24 x 24 of the same Spanish Marble, Cafe Bruno.
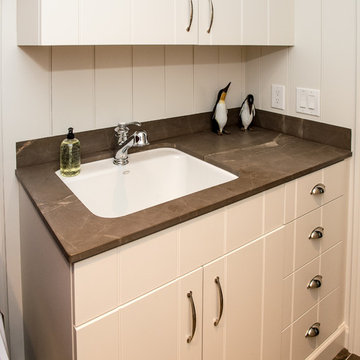
Love the clean, functional lines in this laundry room, with Spanish Marble in Café Bruno countertop. This is a nice soft marble with veins of brown throughout. And, of course, who can resist the two King Penguins standing guard?
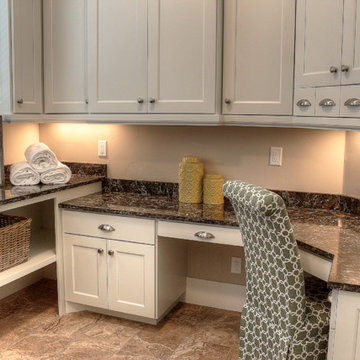
Источник вдохновения для домашнего уюта: универсальная комната в классическом стиле с белыми фасадами, мраморной столешницей, бежевыми стенами и мраморным полом
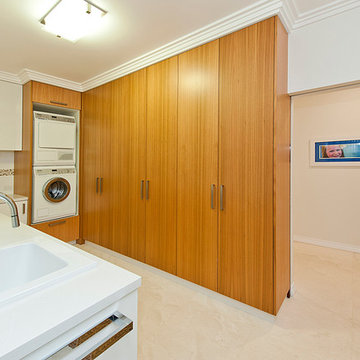
Brad Ross
На фото: п-образная универсальная комната среднего размера в стиле модернизм с накладной мойкой, фасадами с утопленной филенкой, фасадами цвета дерева среднего тона, мраморной столешницей, белыми стенами, мраморным полом и с сушильной машиной на стиральной машине
На фото: п-образная универсальная комната среднего размера в стиле модернизм с накладной мойкой, фасадами с утопленной филенкой, фасадами цвета дерева среднего тона, мраморной столешницей, белыми стенами, мраморным полом и с сушильной машиной на стиральной машине
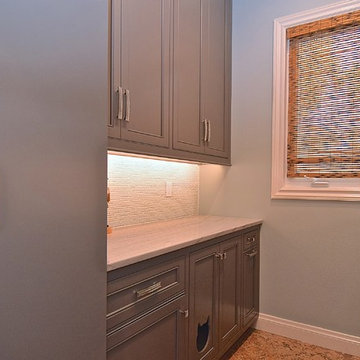
Gauntlet Gray painted cabinetry
On the cooking wall, the small and high windows were eliminated to allow for more wall space and so that the cabinetry could be installed from floor to ceiling. The crown molding around the cabinetry surrounds the entire space which encompasses the family room and breakfast room.
The homeowner decided on keeping the existing marble flooring which is installed throughout the house.
The perimeter and all the millwork is painted Creamy by Sherwin Williams SW7012. The island, media center and laundry room cabinetry are painted Gauntlet Gray SW7017. All the cabinetry was custom milled by Wood.Mode custom cabinetry.
design and layout by Missi Bart, Renaissance Design Studio.
photography of finished spaces by Rick Ambrose, iSeeHomes
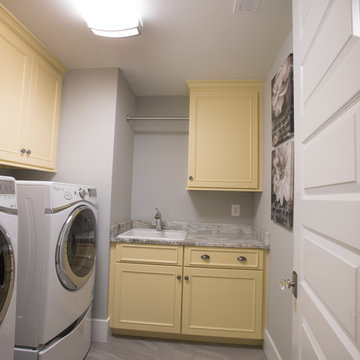
На фото: отдельная, угловая прачечная среднего размера в морском стиле с накладной мойкой, фасадами с утопленной филенкой, желтыми фасадами, мраморной столешницей, серыми стенами, мраморным полом, со стиральной и сушильной машиной рядом, серым полом и серой столешницей с
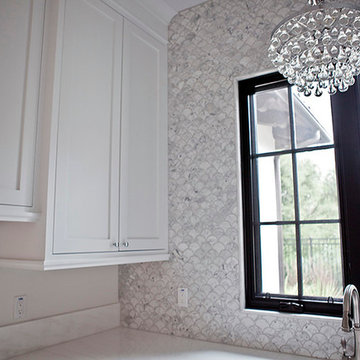
Kristen Vincent Photography
Источник вдохновения для домашнего уюта: большая отдельная, п-образная прачечная в стиле неоклассика (современная классика) с врезной мойкой, фасадами в стиле шейкер, белыми фасадами, мраморной столешницей, белыми стенами, мраморным полом и со стиральной и сушильной машиной рядом
Источник вдохновения для домашнего уюта: большая отдельная, п-образная прачечная в стиле неоклассика (современная классика) с врезной мойкой, фасадами в стиле шейкер, белыми фасадами, мраморной столешницей, белыми стенами, мраморным полом и со стиральной и сушильной машиной рядом
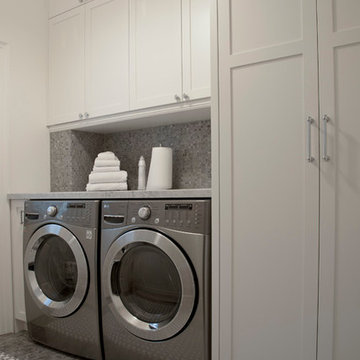
Sandra's View Photography
Стильный дизайн: большая прачечная в стиле неоклассика (современная классика) с фасадами в стиле шейкер, белыми фасадами, мраморной столешницей, белыми стенами, мраморным полом и со стиральной и сушильной машиной рядом - последний тренд
Стильный дизайн: большая прачечная в стиле неоклассика (современная классика) с фасадами в стиле шейкер, белыми фасадами, мраморной столешницей, белыми стенами, мраморным полом и со стиральной и сушильной машиной рядом - последний тренд
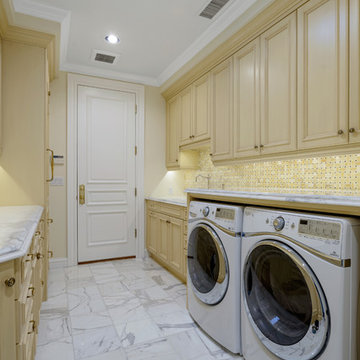
Cabinetry in the laundry room features a hand brushed glaze in a warm cream opaque. Marble is carried through the laundry room on the floor tiles and the mosaic back splash. A counter top above the washer and dryer extends the usable work space.
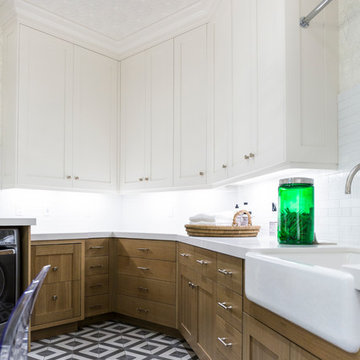
Идея дизайна: большая п-образная прачечная в стиле неоклассика (современная классика) с с полувстраиваемой мойкой (с передним бортиком), фасадами в стиле шейкер, белыми фасадами, мраморной столешницей, серым фартуком, бежевыми стенами, мраморным полом, со стиральной и сушильной машиной рядом, разноцветным полом и черной столешницей
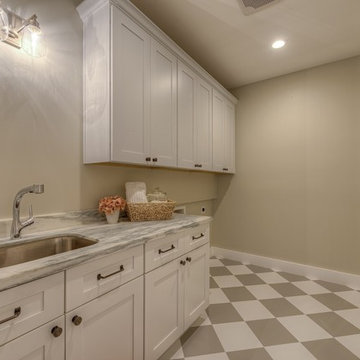
Стильный дизайн: параллельная универсальная комната среднего размера в классическом стиле с врезной мойкой, фасадами с утопленной филенкой, светлыми деревянными фасадами, мраморной столешницей, зелеными стенами, мраморным полом и со стиральной и сушильной машиной рядом - последний тренд
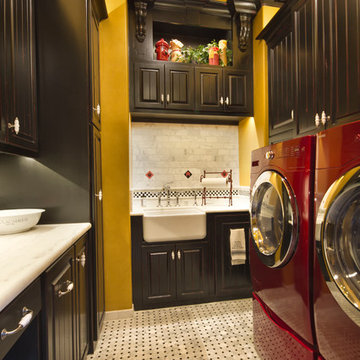
На фото: отдельная, п-образная прачечная среднего размера в стиле рустика с с полувстраиваемой мойкой (с передним бортиком), фасадами с выступающей филенкой, темными деревянными фасадами, мраморной столешницей, желтыми стенами, мраморным полом и со стиральной и сушильной машиной рядом
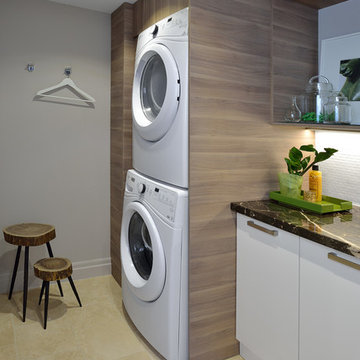
Photography by Larry Arnal (Arnal Photography)
Источник вдохновения для домашнего уюта: параллельная универсальная комната среднего размера в стиле неоклассика (современная классика) с врезной мойкой, плоскими фасадами, белыми фасадами, мраморной столешницей, серыми стенами, мраморным полом и с сушильной машиной на стиральной машине
Источник вдохновения для домашнего уюта: параллельная универсальная комната среднего размера в стиле неоклассика (современная классика) с врезной мойкой, плоскими фасадами, белыми фасадами, мраморной столешницей, серыми стенами, мраморным полом и с сушильной машиной на стиральной машине
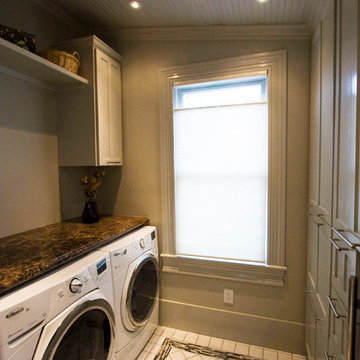
The Laundry / Pantry was designed to pull in elements from the kitchen to this highly used space. To make the space look larger, we installed the tile within the accent tile ("the rug") on the bias.
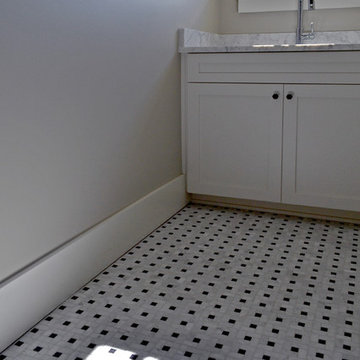
Источник вдохновения для домашнего уюта: маленькая отдельная, угловая прачечная в стиле кантри с врезной мойкой, фасадами в стиле шейкер, белыми фасадами, мраморной столешницей, серыми стенами, мраморным полом, с сушильной машиной на стиральной машине и разноцветным полом для на участке и в саду
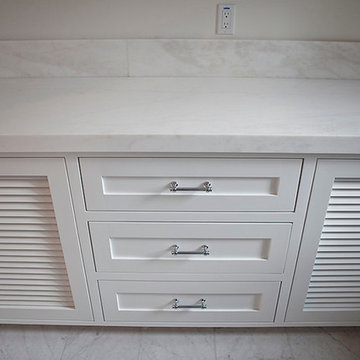
Kristen Vincent Photography
Идея дизайна: большая отдельная, п-образная прачечная в стиле неоклассика (современная классика) с врезной мойкой, фасадами в стиле шейкер, белыми фасадами, мраморной столешницей, белыми стенами, мраморным полом и со стиральной и сушильной машиной рядом
Идея дизайна: большая отдельная, п-образная прачечная в стиле неоклассика (современная классика) с врезной мойкой, фасадами в стиле шейкер, белыми фасадами, мраморной столешницей, белыми стенами, мраморным полом и со стиральной и сушильной машиной рядом
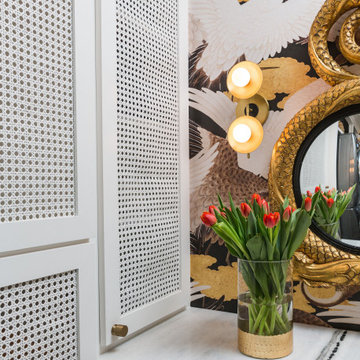
Are you a hater of doing laundry? Then this laundry room is for you! What started out as a builder basic closet for a laundry room was transformed into a luxuriously lush laundry room, complete with built-in cane front cabinets, a steamer, stacked washer and dryer, crane wallpaper, marble countertop and flooring, and even a decorative mirror. How inspiring!

Classic, timeless, and ideally positioned on a picturesque street in the 4100 block, discover this dream home by Jessica Koltun Home. The blend of traditional architecture and contemporary finishes evokes warmth while understated elegance remains constant throughout this Midway Hollow masterpiece. Countless custom features and finishes include museum-quality walls, white oak beams, reeded cabinetry, stately millwork, and white oak wood floors with custom herringbone patterns. First-floor amenities include a barrel vault, a dedicated study, a formal and casual dining room, and a private primary suite adorned in Carrara marble that has direct access to the laundry room. The second features four bedrooms, three bathrooms, and an oversized game room that could also be used as a sixth bedroom. This is your opportunity to own a designer dream home.
Прачечная с мраморной столешницей и мраморным полом – фото дизайна интерьера
4