Прачечная с мраморной столешницей – фото дизайна интерьера класса люкс
Сортировать:
Бюджет
Сортировать:Популярное за сегодня
121 - 140 из 188 фото
1 из 3
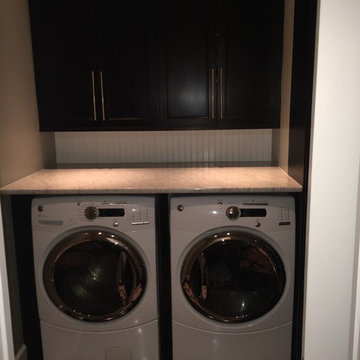
Идея дизайна: прямая прачечная среднего размера в классическом стиле с фасадами в стиле шейкер, темными деревянными фасадами, мраморной столешницей, серыми стенами, полом из травертина и со стиральной и сушильной машиной рядом
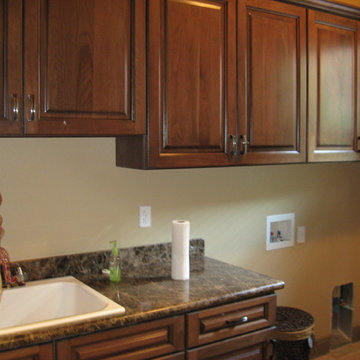
Aaron Vry
На фото: отдельная, параллельная прачечная среднего размера в классическом стиле с накладной мойкой, фасадами с выступающей филенкой, фасадами цвета дерева среднего тона, мраморной столешницей, бежевыми стенами, полом из травертина и со стиральной и сушильной машиной рядом с
На фото: отдельная, параллельная прачечная среднего размера в классическом стиле с накладной мойкой, фасадами с выступающей филенкой, фасадами цвета дерева среднего тона, мраморной столешницей, бежевыми стенами, полом из травертина и со стиральной и сушильной машиной рядом с
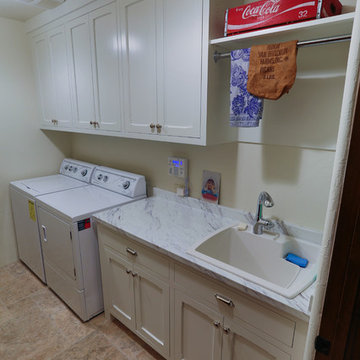
Bedell Photography www.bedellphoto.smugmug.com
Идея дизайна: большая угловая универсальная комната в классическом стиле с фасадами с утопленной филенкой, белыми фасадами, мраморной столешницей, белыми стенами, со стиральной и сушильной машиной рядом и накладной мойкой
Идея дизайна: большая угловая универсальная комната в классическом стиле с фасадами с утопленной филенкой, белыми фасадами, мраморной столешницей, белыми стенами, со стиральной и сушильной машиной рядом и накладной мойкой
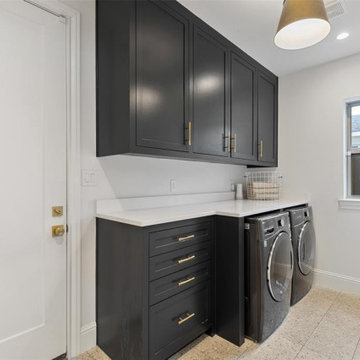
Стильный дизайн: большая отдельная, прямая прачечная в современном стиле с фасадами с декоративным кантом, черными фасадами, мраморной столешницей, белым фартуком, фартуком из мрамора, белыми стенами, полом из керамической плитки, со стиральной и сушильной машиной рядом, бежевым полом и белой столешницей - последний тренд
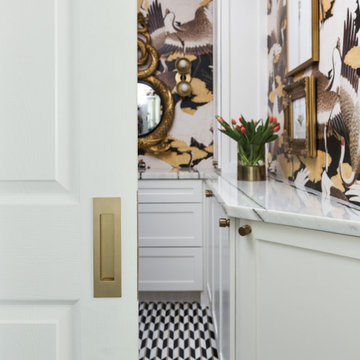
Are you a hater of doing laundry? Then this laundry room is for you! What started out as a builder basic closet for a laundry room was transformed into a luxuriously lush laundry room, complete with built-in cane front cabinets, a steamer, stacked washer and dryer, crane wallpaper, marble countertop and flooring, and even a decorative mirror. How inspiring!
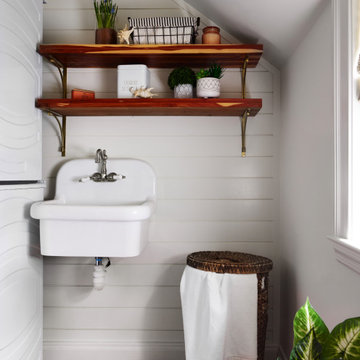
We Feng Shui'ed and designed this adorable vintage laundry room in a 1930s Colonial in Winchester, MA. The shiplap, vintage laundry sink and brick floor feel "New Englandy", but in a fresh way.
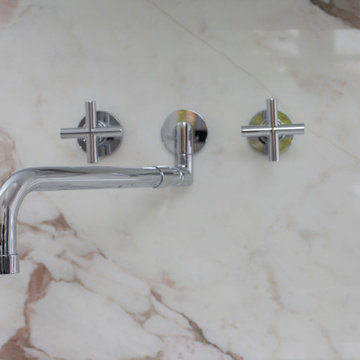
This Dornbracht faucet cleverly swivels out but can be stored flush to the wall, when not in use. It looks like jewelry on the gorgeous marble backsplash.
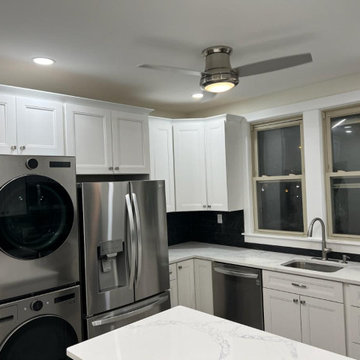
Modernization of kitchen.
Идея дизайна: большая угловая универсальная комната в современном стиле с врезной мойкой, фасадами с утопленной филенкой, белыми фасадами, мраморной столешницей, черным фартуком, бежевыми стенами, с сушильной машиной на стиральной машине и разноцветной столешницей
Идея дизайна: большая угловая универсальная комната в современном стиле с врезной мойкой, фасадами с утопленной филенкой, белыми фасадами, мраморной столешницей, черным фартуком, бежевыми стенами, с сушильной машиной на стиральной машине и разноцветной столешницей

На фото: маленькая отдельная, прямая прачечная в современном стиле с врезной мойкой, плоскими фасадами, белыми фасадами, мраморной столешницей, черным фартуком, черными стенами, полом из винила, со стиральной и сушильной машиной рядом, коричневым полом, разноцветной столешницей и обоями на стенах для на участке и в саду
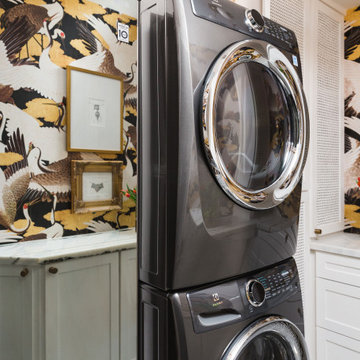
Are you a hater of doing laundry? Then this laundry room is for you! What started out as a builder basic closet for a laundry room was transformed into a luxuriously lush laundry room, complete with built-in cane front cabinets, a steamer, stacked washer and dryer, crane wallpaper, marble countertop and flooring, and even a decorative mirror. How inspiring!
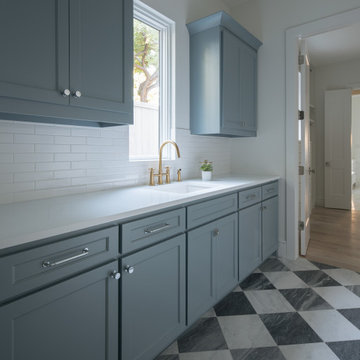
Classic, timeless, and ideally positioned on a picturesque street in the 4100 block, discover this dream home by Jessica Koltun Home. The blend of traditional architecture and contemporary finishes evokes warmth while understated elegance remains constant throughout this Midway Hollow masterpiece. Countless custom features and finishes include museum-quality walls, white oak beams, reeded cabinetry, stately millwork, and white oak wood floors with custom herringbone patterns. First-floor amenities include a barrel vault, a dedicated study, a formal and casual dining room, and a private primary suite adorned in Carrara marble that has direct access to the laundry room. The second features four bedrooms, three bathrooms, and an oversized game room that could also be used as a sixth bedroom. This is your opportunity to own a designer dream home.
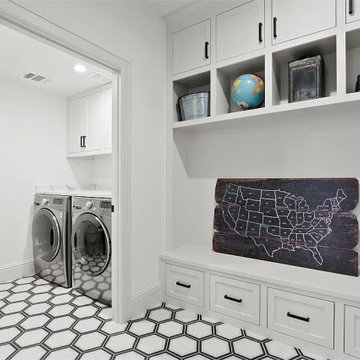
Свежая идея для дизайна: большая прямая кладовка в стиле кантри с фасадами с декоративным кантом, белыми фасадами, мраморной столешницей, белым фартуком, фартуком из мрамора, белыми стенами, полом из керамогранита, со стиральной и сушильной машиной рядом, белым полом и белой столешницей - отличное фото интерьера

OYSTER LINEN
Sheree and the KBE team completed this project from start to finish. Featuring this stunning curved island servery.
Keeping a luxe feel throughout all the joinery areas, using a light satin polyurethane and solid bronze hardware.
- Custom designed and manufactured kitchen, finished in satin two tone grey polyurethane
- Feature curved island slat panelling
- 40mm thick bench top, in 'Carrara Gioia' marble
- Stone splashback
- Fully integrated fridge/ freezer & dishwasher
- Bronze handles
- Blum hardware
- Walk in pantry
- Bi-fold cabinet doors
Sheree Bounassif, Kitchens by Emanuel
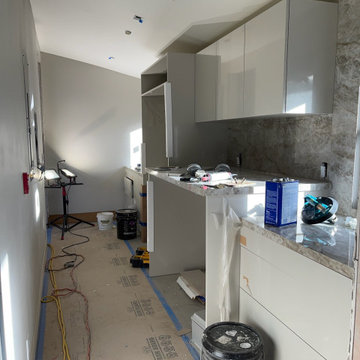
Custom modern home build in Saratoga, CA. Full renovation and remodel to create a stunning, modern space for our clients!
Стильный дизайн: маленькая прямая универсальная комната в стиле модернизм с белыми фасадами, мраморной столешницей, бежевым фартуком, фартуком из мрамора, белыми стенами и бежевой столешницей для на участке и в саду - последний тренд
Стильный дизайн: маленькая прямая универсальная комната в стиле модернизм с белыми фасадами, мраморной столешницей, бежевым фартуком, фартуком из мрамора, белыми стенами и бежевой столешницей для на участке и в саду - последний тренд
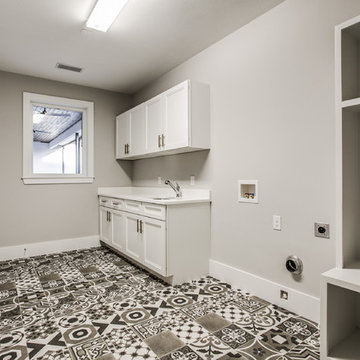
Welcome to the charming laundry room, featuring a quaint window that adds character to the space. Mosaic tile flooring offers a touch of elegance, complemented by custom cabinetry and shelving for organization. A convenient sink and a marble countertop provide functionality and style, while the washer and dryer sit side by side for easy access.
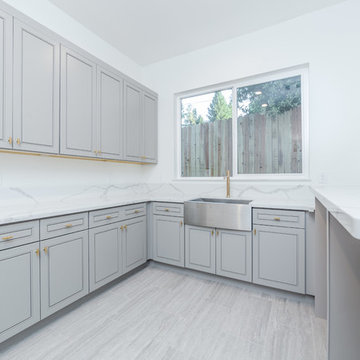
Стильный дизайн: большая отдельная, п-образная прачечная с монолитной мойкой, плоскими фасадами, серыми фасадами, мраморной столешницей, белыми стенами, полом из керамической плитки, со стиральной машиной с сушилкой, серым полом и серой столешницей - последний тренд
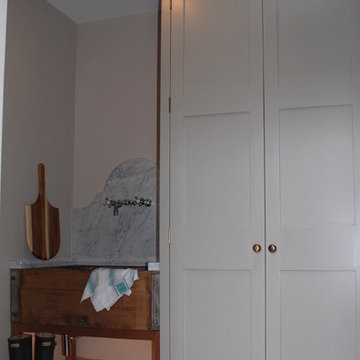
We designed this bespoke traditional laundry for a client with a very long wish list!
1) Seperate laundry baskets for whites, darks, colours, bedding, dusters, and delicates/woolens.
2) Seperate baskets for clean washing for each family member.
3) Large washing machine and dryer.
4) Drying area.
5) Lots and LOTS of storage with a place for everything.
6) Everything that isn't pretty kept out of sight.

Classic, timeless, and ideally positioned on a picturesque street in the 4100 block, discover this dream home by Jessica Koltun Home. The blend of traditional architecture and contemporary finishes evokes warmth while understated elegance remains constant throughout this Midway Hollow masterpiece. Countless custom features and finishes include museum-quality walls, white oak beams, reeded cabinetry, stately millwork, and white oak wood floors with custom herringbone patterns. First-floor amenities include a barrel vault, a dedicated study, a formal and casual dining room, and a private primary suite adorned in Carrara marble that has direct access to the laundry room. The second features four bedrooms, three bathrooms, and an oversized game room that could also be used as a sixth bedroom. This is your opportunity to own a designer dream home.
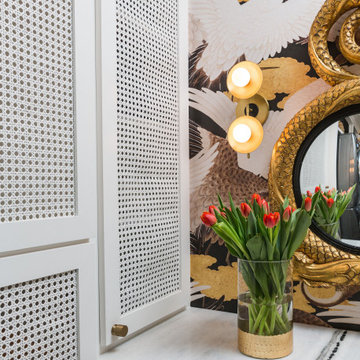
Are you a hater of doing laundry? Then this laundry room is for you! What started out as a builder basic closet for a laundry room was transformed into a luxuriously lush laundry room, complete with built-in cane front cabinets, a steamer, stacked washer and dryer, crane wallpaper, marble countertop and flooring, and even a decorative mirror. How inspiring!

OYSTER LINEN
Sheree and the KBE team completed this project from start to finish. Featuring this stunning curved island servery.
Keeping a luxe feel throughout all the joinery areas, using a light satin polyurethane and solid bronze hardware.
- Custom designed and manufactured kitchen, finished in satin two tone grey polyurethane
- Feature curved island slat panelling
- 40mm thick bench top, in 'Carrara Gioia' marble
- Stone splashback
- Fully integrated fridge/ freezer & dishwasher
- Bronze handles
- Blum hardware
- Walk in pantry
- Bi-fold cabinet doors
Sheree Bounassif, Kitchens by Emanuel
Прачечная с мраморной столешницей – фото дизайна интерьера класса люкс
7