Прачечная с монолитной мойкой и со стиральной и сушильной машиной рядом – фото дизайна интерьера
Сортировать:
Бюджет
Сортировать:Популярное за сегодня
101 - 120 из 219 фото
1 из 3
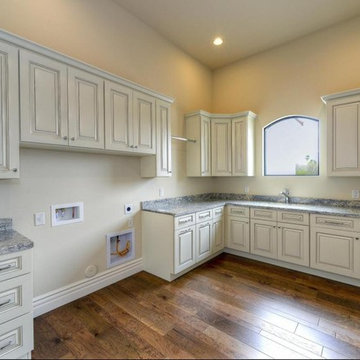
Источник вдохновения для домашнего уюта: большая прачечная в стиле модернизм с монолитной мойкой, фасадами с утопленной филенкой, темным паркетным полом, со стиральной и сушильной машиной рядом и коричневым полом
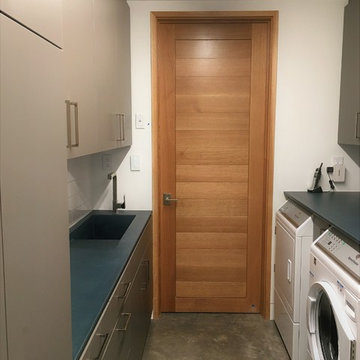
Свежая идея для дизайна: отдельная, параллельная прачечная среднего размера в современном стиле с монолитной мойкой, плоскими фасадами, серыми фасадами, столешницей из бетона, белыми стенами, бетонным полом, со стиральной и сушильной машиной рядом и серым полом - отличное фото интерьера

The objective of this home renovation was to make better connections between the family's main living spaces. The focus was on opening the kitchen and creating a combo mudroom/laundry room located off the garage.
A two-toned design features classic white upper cabinets and espresso lowers. Thin mosaic tile is positioned vertically rather than horizontally for a unique and modern touch. Floating shelves highlight a corner nook and provide an area to display special dishware. A peninsula wraps around into the connected dining area.
The new laundry/mudroom combo has four lockers with cubby storage above and below. The laundry area includes a sink and countertop for easy sorting and folding.
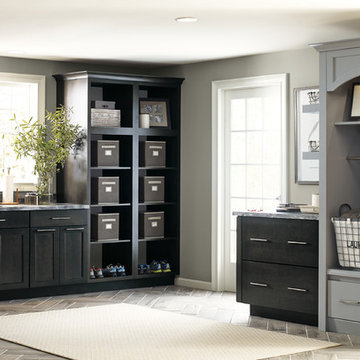
Свежая идея для дизайна: большая угловая универсальная комната в стиле неоклассика (современная классика) с монолитной мойкой, фасадами в стиле шейкер, серыми фасадами, серыми стенами, со стиральной и сушильной машиной рядом и серой столешницей - отличное фото интерьера
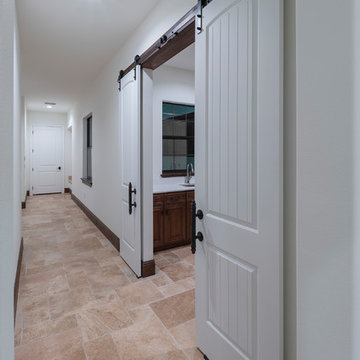
white-painted sliding barn doors open to the laundry room conserving space in the hallway because they require no clearance to open up in this Spanish Revival custom home by Orlando Custom Homebuilder Jorge Ulibarri.
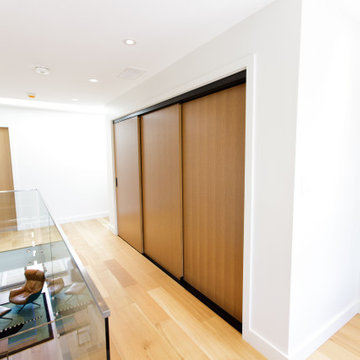
upstairs laundry rooms make everything so much easier, simply load and go
these triple sliding along doors are connected and move together as one door
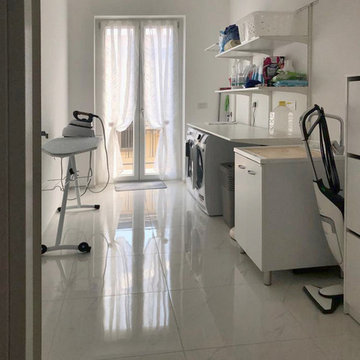
Lavanderia
На фото: большая прямая универсальная комната в стиле модернизм с монолитной мойкой, плоскими фасадами, белыми фасадами, столешницей из акрилового камня, серыми стенами, полом из керамогранита, со стиральной и сушильной машиной рядом, белым полом и белой столешницей с
На фото: большая прямая универсальная комната в стиле модернизм с монолитной мойкой, плоскими фасадами, белыми фасадами, столешницей из акрилового камня, серыми стенами, полом из керамогранита, со стиральной и сушильной машиной рядом, белым полом и белой столешницей с
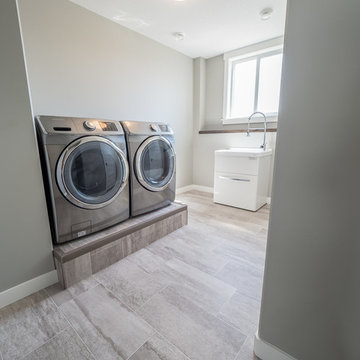
Home Builder Havana Homes
Свежая идея для дизайна: отдельная, прямая прачечная среднего размера в классическом стиле с монолитной мойкой, серыми стенами, полом из винила, со стиральной и сушильной машиной рядом и серым полом - отличное фото интерьера
Свежая идея для дизайна: отдельная, прямая прачечная среднего размера в классическом стиле с монолитной мойкой, серыми стенами, полом из винила, со стиральной и сушильной машиной рядом и серым полом - отличное фото интерьера
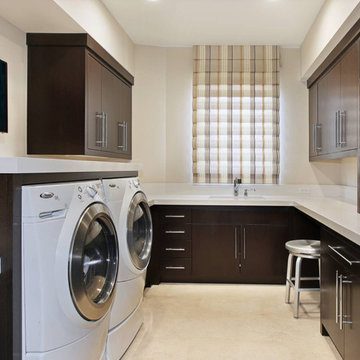
Свежая идея для дизайна: большая угловая универсальная комната в современном стиле с монолитной мойкой, плоскими фасадами, темными деревянными фасадами, бежевыми стенами и со стиральной и сушильной машиной рядом - отличное фото интерьера
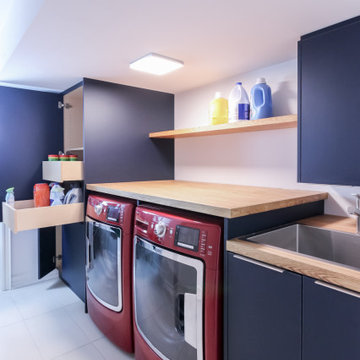
Источник вдохновения для домашнего уюта: отдельная, прямая прачечная среднего размера в современном стиле с монолитной мойкой, плоскими фасадами, синими фасадами, деревянной столешницей, белыми стенами, полом из керамической плитки, со стиральной и сушильной машиной рядом, бежевым полом и оранжевой столешницей
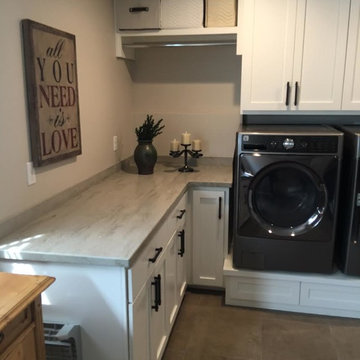
Countertops: Corian Sagebrush
На фото: прачечная в современном стиле с фасадами в стиле шейкер, белыми фасадами, со стиральной и сушильной машиной рядом и монолитной мойкой с
На фото: прачечная в современном стиле с фасадами в стиле шейкер, белыми фасадами, со стиральной и сушильной машиной рядом и монолитной мойкой с
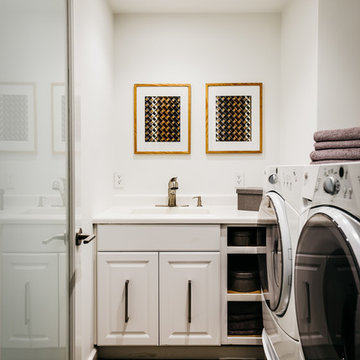
На фото: отдельная, прямая прачечная в классическом стиле с монолитной мойкой, фасадами с выступающей филенкой, белыми фасадами, белыми стенами и со стиральной и сушильной машиной рядом
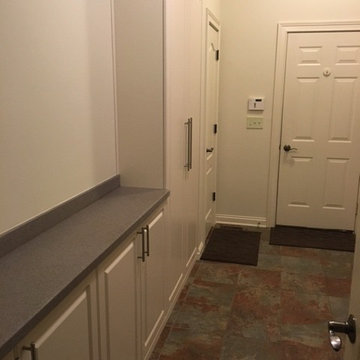
Стильный дизайн: параллельная прачечная в классическом стиле с монолитной мойкой, фасадами с выступающей филенкой, бежевыми фасадами, столешницей из акрилового камня, бежевыми стенами, полом из известняка и со стиральной и сушильной машиной рядом - последний тренд
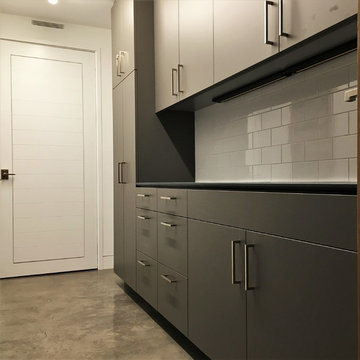
Источник вдохновения для домашнего уюта: отдельная, параллельная прачечная среднего размера в современном стиле с монолитной мойкой, плоскими фасадами, серыми фасадами, столешницей из бетона, белыми стенами, бетонным полом, со стиральной и сушильной машиной рядом и серым полом
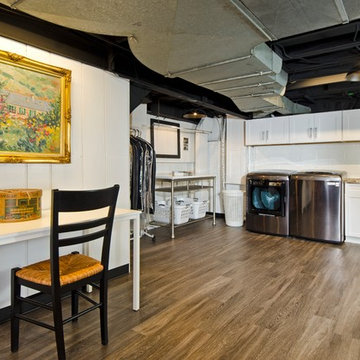
Darko Zagar
Пример оригинального дизайна: универсальная комната среднего размера в стиле лофт с монолитной мойкой, фасадами в стиле шейкер, белыми фасадами, белыми стенами и со стиральной и сушильной машиной рядом
Пример оригинального дизайна: универсальная комната среднего размера в стиле лофт с монолитной мойкой, фасадами в стиле шейкер, белыми фасадами, белыми стенами и со стиральной и сушильной машиной рядом
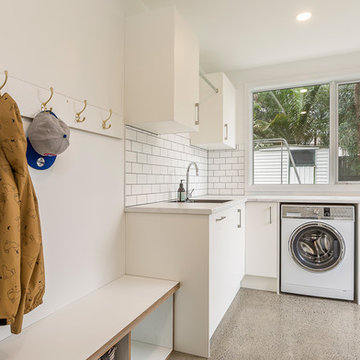
Источник вдохновения для домашнего уюта: угловая универсальная комната среднего размера в современном стиле с монолитной мойкой, плоскими фасадами, белыми фасадами, столешницей из ламината, белыми стенами, бетонным полом, со стиральной и сушильной машиной рядом и белой столешницей
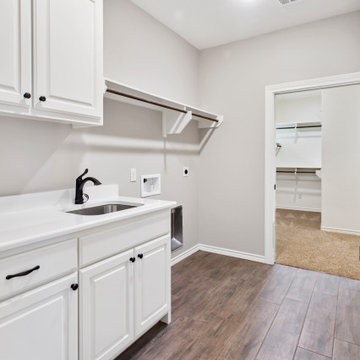
This laundry room has a quartz countertop with beaded inset cabinets, and an integrated sink. Call us today to start your dream home (979) 704-5471
На фото: универсальная комната в классическом стиле с монолитной мойкой, фасадами с декоративным кантом, белыми фасадами, столешницей из кварцевого агломерата, паркетным полом среднего тона, со стиральной и сушильной машиной рядом, коричневым полом и разноцветной столешницей
На фото: универсальная комната в классическом стиле с монолитной мойкой, фасадами с декоративным кантом, белыми фасадами, столешницей из кварцевого агломерата, паркетным полом среднего тона, со стиральной и сушильной машиной рядом, коричневым полом и разноцветной столешницей
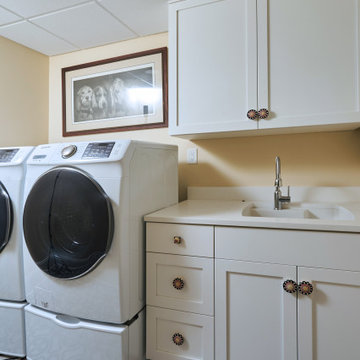
Entered by a pocket door, the laundry room is anchored by a beautiful black and white, patterned, cement tile floor. The white shaker cabinets feature eye catching hardware.
After tearing down this home's existing addition, we set out to create a new addition with a modern farmhouse feel that still blended seamlessly with the original house. The addition includes a kitchen great room, laundry room and sitting room. Outside, we perfectly aligned the cupola on top of the roof, with the upper story windows and those with the lower windows, giving the addition a clean and crisp look. Using granite from Chester County, mica schist stone and hardy plank siding on the exterior walls helped the addition to blend in seamlessly with the original house. Inside, we customized each new space by paying close attention to the little details. Reclaimed wood for the mantle and shelving, sleek and subtle lighting under the reclaimed shelves, unique wall and floor tile, recessed outlets in the island, walnut trim on the hood, paneled appliances, and repeating materials in a symmetrical way work together to give the interior a sophisticated yet comfortable feel.
Rudloff Custom Builders has won Best of Houzz for Customer Service in 2014, 2015 2016, 2017 and 2019. We also were voted Best of Design in 2016, 2017, 2018, 2019 which only 2% of professionals receive. Rudloff Custom Builders has been featured on Houzz in their Kitchen of the Week, What to Know About Using Reclaimed Wood in the Kitchen as well as included in their Bathroom WorkBook article. We are a full service, certified remodeling company that covers all of the Philadelphia suburban area. This business, like most others, developed from a friendship of young entrepreneurs who wanted to make a difference in their clients’ lives, one household at a time. This relationship between partners is much more than a friendship. Edward and Stephen Rudloff are brothers who have renovated and built custom homes together paying close attention to detail. They are carpenters by trade and understand concept and execution. Rudloff Custom Builders will provide services for you with the highest level of professionalism, quality, detail, punctuality and craftsmanship, every step of the way along our journey together.
Specializing in residential construction allows us to connect with our clients early in the design phase to ensure that every detail is captured as you imagined. One stop shopping is essentially what you will receive with Rudloff Custom Builders from design of your project to the construction of your dreams, executed by on-site project managers and skilled craftsmen. Our concept: envision our client’s ideas and make them a reality. Our mission: CREATING LIFETIME RELATIONSHIPS BUILT ON TRUST AND INTEGRITY.
Photo Credit: Linda McManus Images
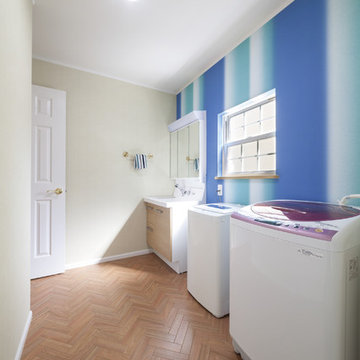
Свежая идея для дизайна: прачечная в морском стиле с монолитной мойкой, разноцветными стенами, светлым паркетным полом, со стиральной и сушильной машиной рядом и коричневым полом - отличное фото интерьера
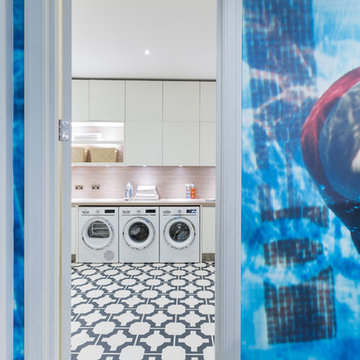
Utility design, supplied and installed in a two storey basement conversion in the heart of Chelsea, London. We maximised storage in this room by fitting double stacked wall units. Utility goals!
Photo: Marcel Baumhauer da Silva - hausofsilva.com
Прачечная с монолитной мойкой и со стиральной и сушильной машиной рядом – фото дизайна интерьера
6