Прачечная с монолитной мойкой и одинарной мойкой – фото дизайна интерьера
Сортировать:
Бюджет
Сортировать:Популярное за сегодня
101 - 120 из 2 614 фото
1 из 3

Zachary Molino
Стильный дизайн: большая п-образная универсальная комната в стиле кантри с одинарной мойкой, фасадами в стиле шейкер, гранитной столешницей, серыми стенами, полом из керамической плитки и с сушильной машиной на стиральной машине - последний тренд
Стильный дизайн: большая п-образная универсальная комната в стиле кантри с одинарной мойкой, фасадами в стиле шейкер, гранитной столешницей, серыми стенами, полом из керамической плитки и с сушильной машиной на стиральной машине - последний тренд
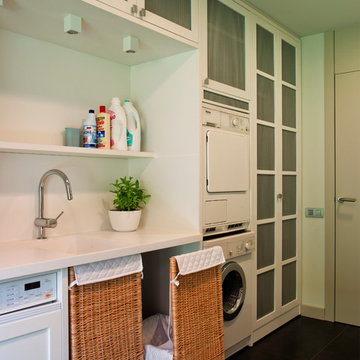
Planchador
Свежая идея для дизайна: большая прачечная в современном стиле с монолитной мойкой и с сушильной машиной на стиральной машине - отличное фото интерьера
Свежая идея для дизайна: большая прачечная в современном стиле с монолитной мойкой и с сушильной машиной на стиральной машине - отличное фото интерьера

photos courtesy of Seth Beckton
На фото: параллельная универсальная комната среднего размера в современном стиле с монолитной мойкой, плоскими фасадами, темными деревянными фасадами, столешницей из акрилового камня, белыми стенами, полом из керамической плитки и со стиральной и сушильной машиной рядом с
На фото: параллельная универсальная комната среднего размера в современном стиле с монолитной мойкой, плоскими фасадами, темными деревянными фасадами, столешницей из акрилового камня, белыми стенами, полом из керамической плитки и со стиральной и сушильной машиной рядом с
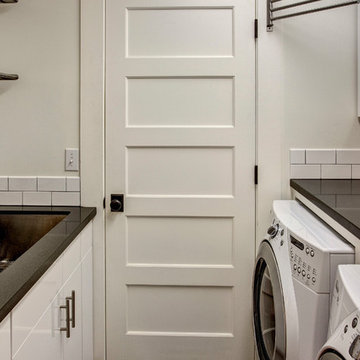
A simple and clean Laundry Room efficiently everything you need in a small footprint. John Wilbanks Photography
Свежая идея для дизайна: отдельная прачечная в стиле кантри с одинарной мойкой, плоскими фасадами, белыми фасадами, белыми стенами и со стиральной и сушильной машиной рядом - отличное фото интерьера
Свежая идея для дизайна: отдельная прачечная в стиле кантри с одинарной мойкой, плоскими фасадами, белыми фасадами, белыми стенами и со стиральной и сушильной машиной рядом - отличное фото интерьера

Laundry under stairs - We designed the laundry under the new stairs and carefully designed the joinery so that the laundry doors look like wall panels to the stair. When closed the laundry disappears but when it's open it has everything in it. We carefully detailed the laundry doors to have the stair stringer so that your eye follows the art deco balustrade instead.

Happy color for a laundry room!
На фото: универсальная комната среднего размера в стиле ретро с одинарной мойкой, плоскими фасадами, желтыми фасадами, столешницей из ламината, синими стенами, полом из ламината, со стиральной и сушильной машиной рядом, коричневым полом, желтой столешницей и обоями на стенах
На фото: универсальная комната среднего размера в стиле ретро с одинарной мойкой, плоскими фасадами, желтыми фасадами, столешницей из ламината, синими стенами, полом из ламината, со стиральной и сушильной машиной рядом, коричневым полом, желтой столешницей и обоями на стенах

Hamptons inspired with a contemporary Aussie twist, this five-bedroom home in Ryde was custom designed and built by Horizon Homes to the specifications of the owners, who wanted an extra wide hallway, media room, and upstairs and downstairs living areas. The ground floor living area flows through to the kitchen, generous butler's pantry and outdoor BBQ area overlooking the garden.
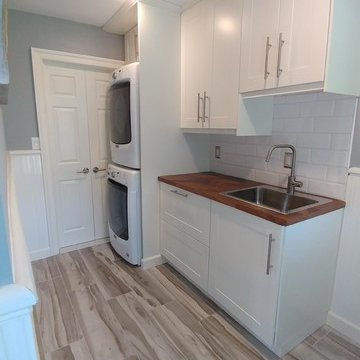
Attached Laundry Room Separated by Wall
На фото: отдельная, параллельная прачечная среднего размера в морском стиле с одинарной мойкой, фасадами в стиле шейкер, белыми фасадами, деревянной столешницей, серыми стенами, полом из керамогранита, с сушильной машиной на стиральной машине, серым полом и коричневой столешницей
На фото: отдельная, параллельная прачечная среднего размера в морском стиле с одинарной мойкой, фасадами в стиле шейкер, белыми фасадами, деревянной столешницей, серыми стенами, полом из керамогранита, с сушильной машиной на стиральной машине, серым полом и коричневой столешницей

This is a unique, high performance home designed for an existing lot in an exclusive neighborhood, featuring 4,800 square feet with a guest suite or home office on the main floor; basement with media room, bedroom, bathroom and storage room; upper level master suite and two other bedrooms and bathrooms. The great room features tall ceilings, boxed beams, chef's kitchen and lots of windows. The patio includes a built-in bbq.

playful utility room, with pink cabinets and bright red handles
Пример оригинального дизайна: маленькая прямая прачечная в стиле фьюжн с одинарной мойкой, плоскими фасадами, столешницей из кварцевого агломерата, синим фартуком, белыми стенами, пробковым полом, со стиральной машиной с сушилкой и серой столешницей для на участке и в саду
Пример оригинального дизайна: маленькая прямая прачечная в стиле фьюжн с одинарной мойкой, плоскими фасадами, столешницей из кварцевого агломерата, синим фартуком, белыми стенами, пробковым полом, со стиральной машиной с сушилкой и серой столешницей для на участке и в саду

What was originally designed as one room, the laundry has now been designed with two functions - a mud room and laundry room. The existing layout, a 'sea of cupboards' was re-worked to include concealed pull out laundry baskets/bins, a low bench seat with shoe storage below and pigeon holes located above with an integrated clothes drying rail. A full height cupboard was also added for storing essentials such as brooms & ironing boards. An additional double power outlet was incorporated for charging items such as vacuum cleaners.
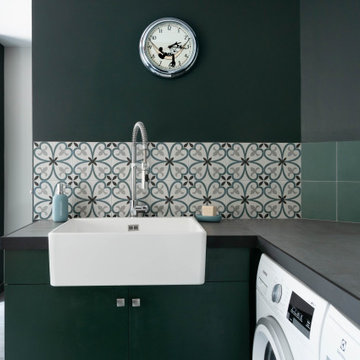
Источник вдохновения для домашнего уюта: большая универсальная комната в стиле лофт с одинарной мойкой, столешницей из плитки, зелеными стенами, полом из керамической плитки, со стиральной и сушильной машиной рядом, серым полом и серой столешницей

A full interior fit out designed closely with the client for a mega build in Cornwall. The brief was to create minimalist and contemporary pieces that give continuity of materials, quality and styling throughout the entire house.
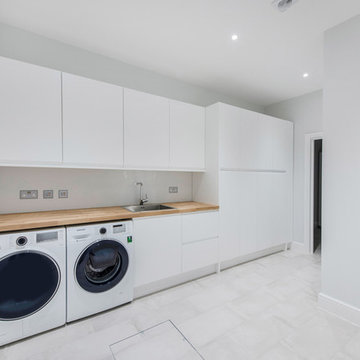
Photography by Kulczynski.
Стильный дизайн: большая прямая универсальная комната в современном стиле с плоскими фасадами, белыми фасадами, деревянной столешницей, белыми стенами, со стиральной и сушильной машиной рядом, монолитной мойкой и полом из керамической плитки - последний тренд
Стильный дизайн: большая прямая универсальная комната в современном стиле с плоскими фасадами, белыми фасадами, деревянной столешницей, белыми стенами, со стиральной и сушильной машиной рядом, монолитной мойкой и полом из керамической плитки - последний тренд
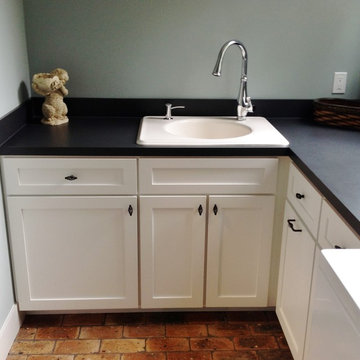
Идея дизайна: угловая прачечная в классическом стиле с одинарной мойкой, фасадами с утопленной филенкой, белыми фасадами, серыми стенами и кирпичным полом
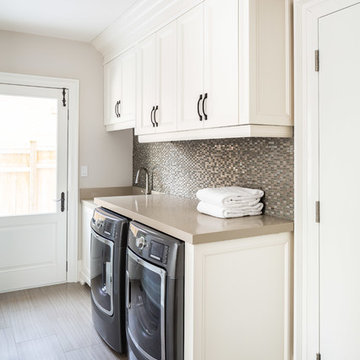
Jason Hartog
Источник вдохновения для домашнего уюта: большая параллельная универсальная комната в классическом стиле с одинарной мойкой, фасадами с утопленной филенкой, белыми фасадами, столешницей из кварцевого агломерата, бежевыми стенами, полом из керамической плитки, со стиральной и сушильной машиной рядом и коричневым полом
Источник вдохновения для домашнего уюта: большая параллельная универсальная комната в классическом стиле с одинарной мойкой, фасадами с утопленной филенкой, белыми фасадами, столешницей из кварцевого агломерата, бежевыми стенами, полом из керамической плитки, со стиральной и сушильной машиной рядом и коричневым полом
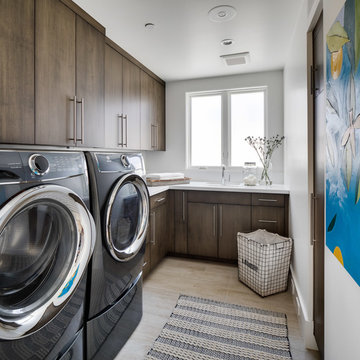
Пример оригинального дизайна: отдельная, угловая прачечная в современном стиле с одинарной мойкой, плоскими фасадами, темными деревянными фасадами, белыми стенами, со стиральной и сушильной машиной рядом, бежевым полом и белой столешницей

На фото: маленькая прямая кладовка в стиле неоклассика (современная классика) с монолитной мойкой, плоскими фасадами, белыми фасадами, бежевыми стенами, полом из известняка, с сушильной машиной на стиральной машине и бежевым полом для на участке и в саду
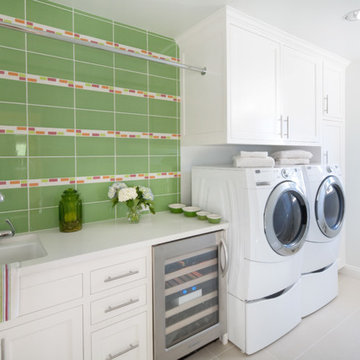
Holly Lepere
Пример оригинального дизайна: отдельная, прямая прачечная среднего размера в стиле неоклассика (современная классика) с белыми фасадами, со стиральной и сушильной машиной рядом, фасадами в стиле шейкер, одинарной мойкой, полом из керамогранита и серыми стенами
Пример оригинального дизайна: отдельная, прямая прачечная среднего размера в стиле неоклассика (современная классика) с белыми фасадами, со стиральной и сушильной машиной рядом, фасадами в стиле шейкер, одинарной мойкой, полом из керамогранита и серыми стенами

This dark, dreary kitchen was large, but not being used well. The family of 7 had outgrown the limited storage and experienced traffic bottlenecks when in the kitchen together. A bright, cheerful and more functional kitchen was desired, as well as a new pantry space.
We gutted the kitchen and closed off the landing through the door to the garage to create a new pantry. A frosted glass pocket door eliminates door swing issues. In the pantry, a small access door opens to the garage so groceries can be loaded easily. Grey wood-look tile was laid everywhere.
We replaced the small window and added a 6’x4’ window, instantly adding tons of natural light. A modern motorized sheer roller shade helps control early morning glare. Three free-floating shelves are to the right of the window for favorite décor and collectables.
White, ceiling-height cabinets surround the room. The full-overlay doors keep the look seamless. Double dishwashers, double ovens and a double refrigerator are essentials for this busy, large family. An induction cooktop was chosen for energy efficiency, child safety, and reliability in cooking. An appliance garage and a mixer lift house the much-used small appliances.
An ice maker and beverage center were added to the side wall cabinet bank. The microwave and TV are hidden but have easy access.
The inspiration for the room was an exclusive glass mosaic tile. The large island is a glossy classic blue. White quartz countertops feature small flecks of silver. Plus, the stainless metal accent was even added to the toe kick!
Upper cabinet, under-cabinet and pendant ambient lighting, all on dimmers, was added and every light (even ceiling lights) is LED for energy efficiency.
White-on-white modern counter stools are easy to clean. Plus, throughout the room, strategically placed USB outlets give tidy charging options.
Прачечная с монолитной мойкой и одинарной мойкой – фото дизайна интерьера
6