Прачечная с монолитной мойкой и фасадами с утопленной филенкой – фото дизайна интерьера
Сортировать:
Бюджет
Сортировать:Популярное за сегодня
21 - 40 из 40 фото
1 из 3
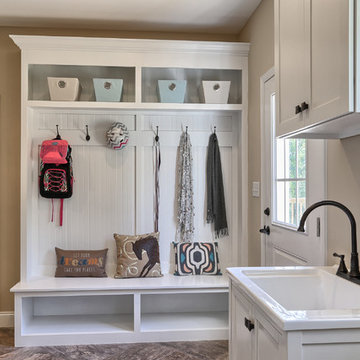
photo by Annie M Design
Стильный дизайн: большая отдельная, прямая прачечная в стиле неоклассика (современная классика) с монолитной мойкой, фасадами с утопленной филенкой, белыми фасадами и полом из винила - последний тренд
Стильный дизайн: большая отдельная, прямая прачечная в стиле неоклассика (современная классика) с монолитной мойкой, фасадами с утопленной филенкой, белыми фасадами и полом из винила - последний тренд
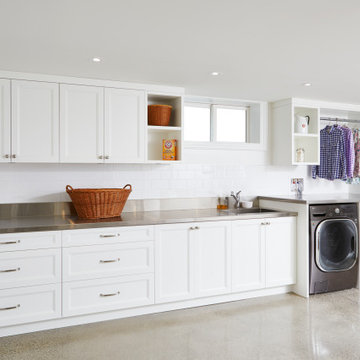
Double duty laundry room also serving as an indoor planting area for the avid gardener owner, this expansive space is clean and sterile and makes laundry a dream!
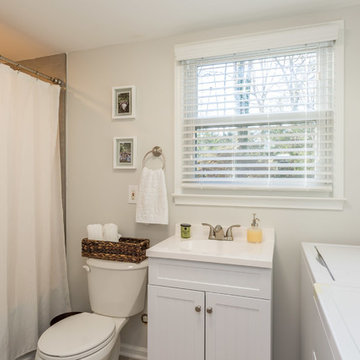
На фото: маленькая прямая универсальная комната в стиле неоклассика (современная классика) с монолитной мойкой, фасадами с утопленной филенкой, белыми фасадами, столешницей из кварцевого агломерата, серыми стенами, со стиральной и сушильной машиной рядом и белой столешницей для на участке и в саду
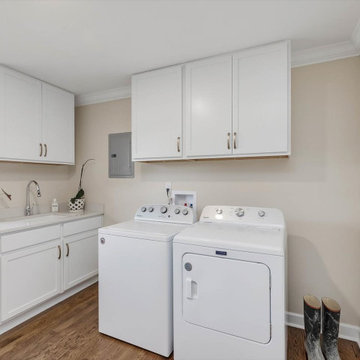
Nancy Knickerbocker of Reico Kitchen and Bath in Southern Pines, NC designed multiple rooms for this project. This included the kitchen, pantry, laundry room and desk area, highlighting a traditional design style and featuring both Ultracraft Cabinetry and Merillat Classic Cabinetry.
The kitchen features Ultracraft Winchester cabinets in an Artic White finish.
The pantry showcases Merillat Classic cabinets in the Portrait door style with a Cotton finish.
Both the laundry and desk areas include Merillat Classic Marlin cabinets in a Cotton White finish.
Silestone Eternal Calacatta Gold and Lagoon countertops are featured in all rooms.
The client expressed their appreciation for Nancy saying, “She has a great eye for detail and worked with my vision, even improving on it. I wanted to keep the wood paneling in the kitchen and den and she worked with me on this little challenge. She was honest with me, stayed on the project, ensured our orders came in on time and made sure the cabinets were what we ordered.”
“I love everything about my spacious new kitchen and my laundry room. It's like being in a new home every time I walk in the house. I needed Nancy to design a lovely spacious kitchen with a good flow plan and she did it beautifully,” said the client.
Nancy explained how the project was more than moving a couple of doors and appliances. “In the original plan, the range was in a peninsula. The peninsula was removed and an island added. The new island design houses a microwave drawer, spice pullout, trash/recycle, three large drawers, ample working surface and seating! The door to the walk-in pantry was relocated to the hallway between the kitchen and laundry area. This allows for a convenient countertop beside the refrigerator and gives more open space entering the kitchen.”
Photos courtesy of ShowSpaces Photography.
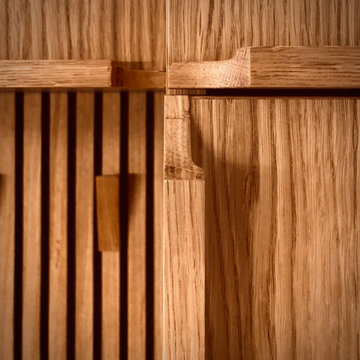
Close up of integrated oak handles. Slatted oak panel with hooks.
Идея дизайна: маленькая угловая универсальная комната в современном стиле с монолитной мойкой, фасадами с утопленной филенкой, зелеными фасадами, столешницей из кварцита, белыми стенами, полом из керамической плитки, со скрытой стиральной машиной, бежевым полом и белой столешницей для на участке и в саду
Идея дизайна: маленькая угловая универсальная комната в современном стиле с монолитной мойкой, фасадами с утопленной филенкой, зелеными фасадами, столешницей из кварцита, белыми стенами, полом из керамической плитки, со скрытой стиральной машиной, бежевым полом и белой столешницей для на участке и в саду
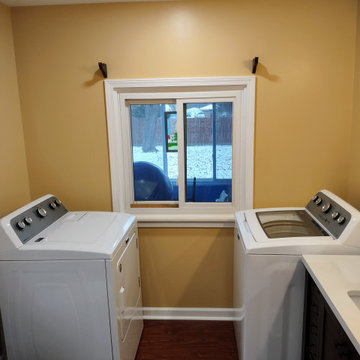
This photo was taken after the walls and ceiling had been painted. One coat of paint was applied to the ceiling and two coats of paint to the walls and window molding and jamb.
Products Used:
* KILZ PVA Primer
* DAP AMP Caulk
* Behr Premium Plus Interior Satin Enamel Paint (Tostada)
* Behr Premium Plus Interior Flat Ceiling Paint (Ultra Pure
White)
* Sherwin-Williams Interior Satin Pro Classic Paint (Extra
White)
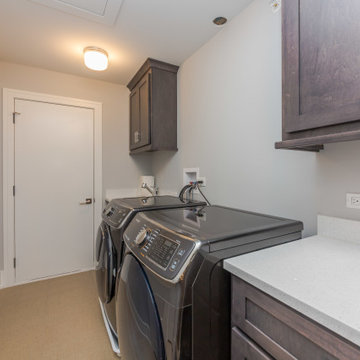
На фото: отдельная, прямая прачечная среднего размера с монолитной мойкой, фасадами с утопленной филенкой, коричневыми фасадами, серыми стенами, со стиральной и сушильной машиной рядом и белой столешницей с
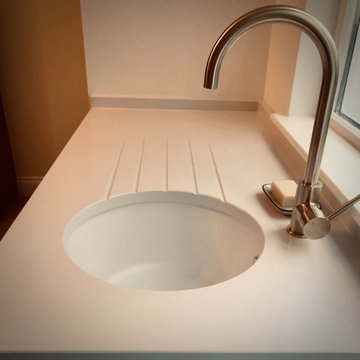
White quartz worktop with undermounted sink, drainer grooves and tap.
Свежая идея для дизайна: маленькая угловая универсальная комната в современном стиле с монолитной мойкой, фасадами с утопленной филенкой, зелеными фасадами, столешницей из кварцита, белыми стенами, полом из керамической плитки, со скрытой стиральной машиной, бежевым полом и белой столешницей для на участке и в саду - отличное фото интерьера
Свежая идея для дизайна: маленькая угловая универсальная комната в современном стиле с монолитной мойкой, фасадами с утопленной филенкой, зелеными фасадами, столешницей из кварцита, белыми стенами, полом из керамической плитки, со скрытой стиральной машиной, бежевым полом и белой столешницей для на участке и в саду - отличное фото интерьера
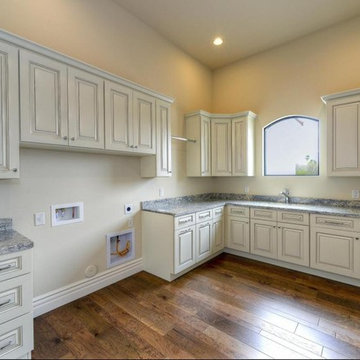
Источник вдохновения для домашнего уюта: большая прачечная в стиле модернизм с монолитной мойкой, фасадами с утопленной филенкой, темным паркетным полом, со стиральной и сушильной машиной рядом и коричневым полом
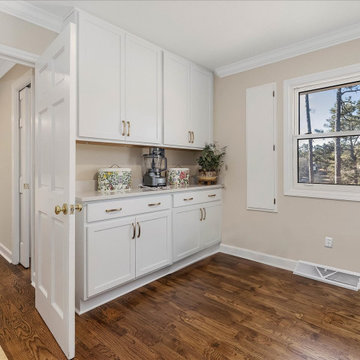
Nancy Knickerbocker of Reico Kitchen and Bath in Southern Pines, NC designed multiple rooms for this project. This included the kitchen, pantry, laundry room and desk area, highlighting a traditional design style and featuring both Ultracraft Cabinetry and Merillat Classic Cabinetry.
The kitchen features Ultracraft Winchester cabinets in an Artic White finish.
The pantry showcases Merillat Classic cabinets in the Portrait door style with a Cotton finish.
Both the laundry and desk areas include Merillat Classic Marlin cabinets in a Cotton White finish.
Silestone Eternal Calacatta Gold and Lagoon countertops are featured in all rooms.
The client expressed their appreciation for Nancy saying, “She has a great eye for detail and worked with my vision, even improving on it. I wanted to keep the wood paneling in the kitchen and den and she worked with me on this little challenge. She was honest with me, stayed on the project, ensured our orders came in on time and made sure the cabinets were what we ordered.”
“I love everything about my spacious new kitchen and my laundry room. It's like being in a new home every time I walk in the house. I needed Nancy to design a lovely spacious kitchen with a good flow plan and she did it beautifully,” said the client.
Nancy explained how the project was more than moving a couple of doors and appliances. “In the original plan, the range was in a peninsula. The peninsula was removed and an island added. The new island design houses a microwave drawer, spice pullout, trash/recycle, three large drawers, ample working surface and seating! The door to the walk-in pantry was relocated to the hallway between the kitchen and laundry area. This allows for a convenient countertop beside the refrigerator and gives more open space entering the kitchen.”
Photos courtesy of ShowSpaces Photography.
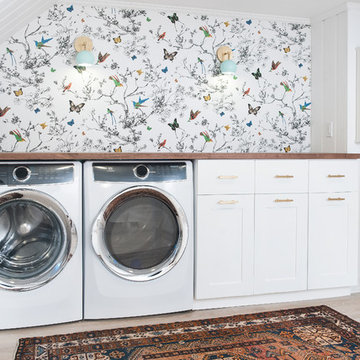
Photography: Ben Gebo
Идея дизайна: универсальная комната среднего размера в стиле неоклассика (современная классика) с монолитной мойкой, фасадами с утопленной филенкой, белыми фасадами, деревянной столешницей, белыми стенами, светлым паркетным полом, со стиральной и сушильной машиной рядом и бежевым полом
Идея дизайна: универсальная комната среднего размера в стиле неоклассика (современная классика) с монолитной мойкой, фасадами с утопленной филенкой, белыми фасадами, деревянной столешницей, белыми стенами, светлым паркетным полом, со стиральной и сушильной машиной рядом и бежевым полом
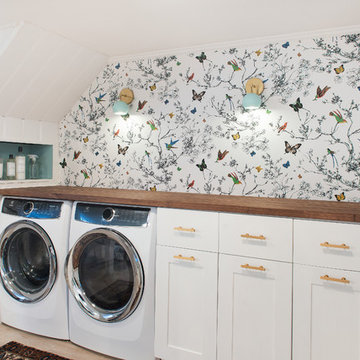
Photography: Ben Gebo
Стильный дизайн: универсальная комната среднего размера в стиле неоклассика (современная классика) с монолитной мойкой, фасадами с утопленной филенкой, белыми фасадами, деревянной столешницей, белыми стенами, светлым паркетным полом, со стиральной и сушильной машиной рядом и бежевым полом - последний тренд
Стильный дизайн: универсальная комната среднего размера в стиле неоклассика (современная классика) с монолитной мойкой, фасадами с утопленной филенкой, белыми фасадами, деревянной столешницей, белыми стенами, светлым паркетным полом, со стиральной и сушильной машиной рядом и бежевым полом - последний тренд
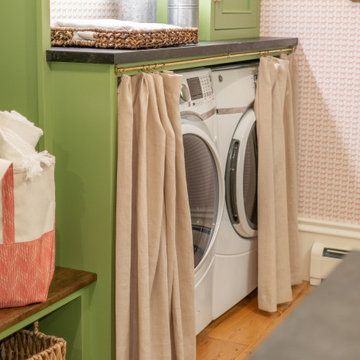
This 1790 farmhouse had received an addition to the historic ell in the 1970s, with a more recent renovation encompassing the kitchen and adding a small mudroom & laundry room in the ’90s. Unfortunately, as happens all too often, it had been done in a way that was architecturally inappropriate style of the home.
We worked within the available footprint to create “layers of implied time,” reinstating stylistic integrity and un-muddling the mistakes of more recent renovations.
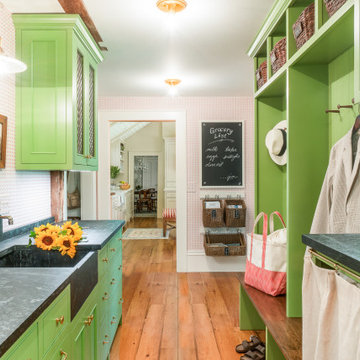
This 1790 farmhouse had received an addition to the historic ell in the 1970s, with a more recent renovation encompassing the kitchen and adding a small mudroom & laundry room in the ’90s. Unfortunately, as happens all too often, it had been done in a way that was architecturally inappropriate style of the home.
We worked within the available footprint to create “layers of implied time,” reinstating stylistic integrity and un-muddling the mistakes of more recent renovations.
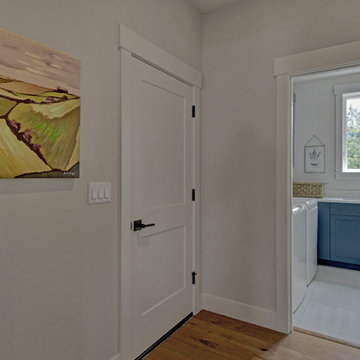
Источник вдохновения для домашнего уюта: маленькая отдельная, угловая прачечная в стиле модернизм с монолитной мойкой, фасадами с утопленной филенкой, синими фасадами, столешницей из кварцевого агломерата, белыми стенами, со стиральной и сушильной машиной рядом, белым полом и белой столешницей для на участке и в саду
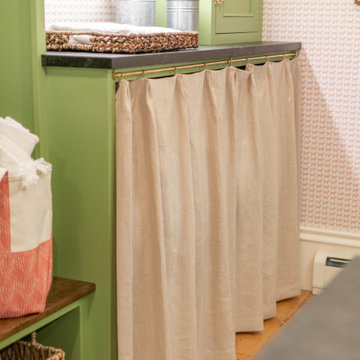
This 1790 farmhouse had received an addition to the historic ell in the 1970s, with a more recent renovation encompassing the kitchen and adding a small mudroom & laundry room in the ’90s. Unfortunately, as happens all too often, it had been done in a way that was architecturally inappropriate style of the home.
We worked within the available footprint to create “layers of implied time,” reinstating stylistic integrity and un-muddling the mistakes of more recent renovations.
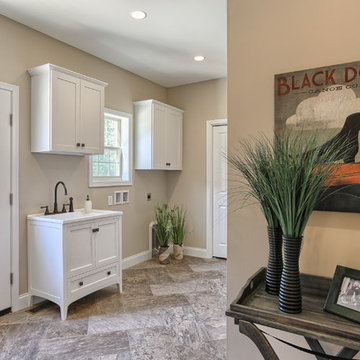
photo by Annie M Design
Пример оригинального дизайна: большая отдельная, прямая прачечная в стиле неоклассика (современная классика) с монолитной мойкой, фасадами с утопленной филенкой, белыми фасадами и полом из винила
Пример оригинального дизайна: большая отдельная, прямая прачечная в стиле неоклассика (современная классика) с монолитной мойкой, фасадами с утопленной филенкой, белыми фасадами и полом из винила
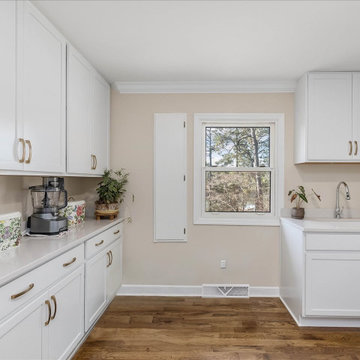
Nancy Knickerbocker of Reico Kitchen and Bath in Southern Pines, NC designed multiple rooms for this project. This included the kitchen, pantry, laundry room and desk area, highlighting a traditional design style and featuring both Ultracraft Cabinetry and Merillat Classic Cabinetry.
The kitchen features Ultracraft Winchester cabinets in an Artic White finish.
The pantry showcases Merillat Classic cabinets in the Portrait door style with a Cotton finish.
Both the laundry and desk areas include Merillat Classic Marlin cabinets in a Cotton White finish.
Silestone Eternal Calacatta Gold and Lagoon countertops are featured in all rooms.
The client expressed their appreciation for Nancy saying, “She has a great eye for detail and worked with my vision, even improving on it. I wanted to keep the wood paneling in the kitchen and den and she worked with me on this little challenge. She was honest with me, stayed on the project, ensured our orders came in on time and made sure the cabinets were what we ordered.”
“I love everything about my spacious new kitchen and my laundry room. It's like being in a new home every time I walk in the house. I needed Nancy to design a lovely spacious kitchen with a good flow plan and she did it beautifully,” said the client.
Nancy explained how the project was more than moving a couple of doors and appliances. “In the original plan, the range was in a peninsula. The peninsula was removed and an island added. The new island design houses a microwave drawer, spice pullout, trash/recycle, three large drawers, ample working surface and seating! The door to the walk-in pantry was relocated to the hallway between the kitchen and laundry area. This allows for a convenient countertop beside the refrigerator and gives more open space entering the kitchen.”
Photos courtesy of ShowSpaces Photography.
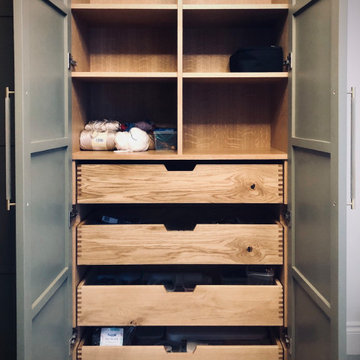
Open cabinet with handmade oak drawers and shelving.
Источник вдохновения для домашнего уюта: маленькая угловая универсальная комната в современном стиле с монолитной мойкой, фасадами с утопленной филенкой, зелеными фасадами, столешницей из кварцита, белыми стенами, полом из керамической плитки, со скрытой стиральной машиной, бежевым полом и белой столешницей для на участке и в саду
Источник вдохновения для домашнего уюта: маленькая угловая универсальная комната в современном стиле с монолитной мойкой, фасадами с утопленной филенкой, зелеными фасадами, столешницей из кварцита, белыми стенами, полом из керамической плитки, со скрытой стиральной машиной, бежевым полом и белой столешницей для на участке и в саду
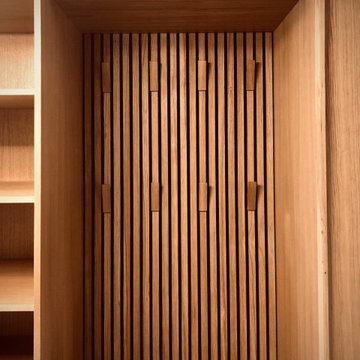
Oak bench seat with cabinetry around it. Oak veneered doors with integrated oak handles. Slatted oak panel with hooks.
На фото: маленькая угловая универсальная комната в современном стиле с монолитной мойкой, фасадами с утопленной филенкой, зелеными фасадами, столешницей из кварцита, белыми стенами, полом из керамической плитки, со скрытой стиральной машиной, бежевым полом и белой столешницей для на участке и в саду с
На фото: маленькая угловая универсальная комната в современном стиле с монолитной мойкой, фасадами с утопленной филенкой, зелеными фасадами, столешницей из кварцита, белыми стенами, полом из керамической плитки, со скрытой стиральной машиной, бежевым полом и белой столешницей для на участке и в саду с
Прачечная с монолитной мойкой и фасадами с утопленной филенкой – фото дизайна интерьера
2