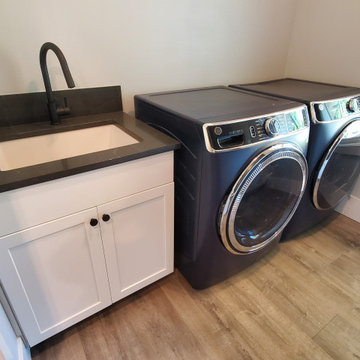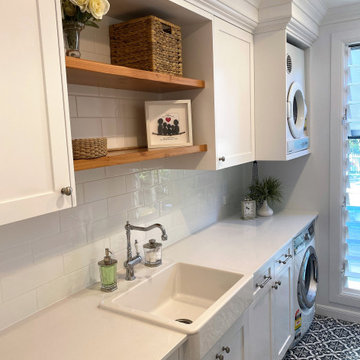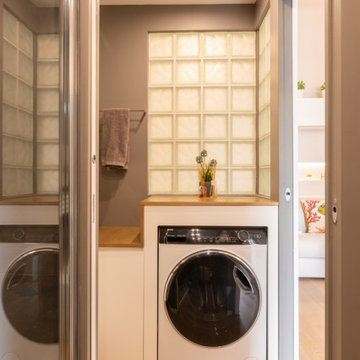Прачечная с многоуровневым потолком – фото дизайна интерьера
Сортировать:
Бюджет
Сортировать:Популярное за сегодня
1 - 20 из 105 фото
1 из 2

The laundry room was kept in the same space, adjacent to the mudroom and walk-in pantry. It features the same cherry wood cabinetry with plenty of countertop surface area for folding laundry. The laundry room is also designed with under-counter space for storing clothes hampers, tall storage for an ironing board, and storage for cleaning supplies. Unique to the space were custom built-in dog crates for our client’s canine companions, as well as special storage space for their dogs’ food.

Идея дизайна: отдельная, параллельная прачечная среднего размера с врезной мойкой, фасадами в стиле шейкер, белыми фасадами, столешницей из кварцевого агломерата, черным фартуком, фартуком из плитки кабанчик, черными стенами, полом из ламината, со стиральной и сушильной машиной рядом, коричневым полом, белой столешницей и многоуровневым потолком

Both eclectic and refined, the bathrooms at our Summer Hill project are unique and reflects the owners lifestyle. Beach style, yet unequivocally elegant the floors feature encaustic concrete tiles paired with elongated white subway tiles. Aged brass taper by Brodware is featured as is a freestanding black bath and fittings and a custom made timber vanity.

Lidesign
На фото: маленькая прямая универсальная комната в скандинавском стиле с накладной мойкой, плоскими фасадами, черными фасадами, столешницей из ламината, бежевым фартуком, фартуком из керамогранитной плитки, серыми стенами, полом из керамогранита, со стиральной и сушильной машиной рядом, бежевым полом, черной столешницей и многоуровневым потолком для на участке и в саду
На фото: маленькая прямая универсальная комната в скандинавском стиле с накладной мойкой, плоскими фасадами, черными фасадами, столешницей из ламината, бежевым фартуком, фартуком из керамогранитной плитки, серыми стенами, полом из керамогранита, со стиральной и сушильной машиной рядом, бежевым полом, черной столешницей и многоуровневым потолком для на участке и в саду

Laundry room including dog bath.
Идея дизайна: большая параллельная универсальная комната в современном стиле с фасадами в стиле шейкер, белыми фасадами, столешницей из плитки, серым фартуком, фартуком из кирпича, разноцветными стенами, полом из керамической плитки, со стиральной и сушильной машиной рядом, разноцветным полом, белой столешницей, многоуровневым потолком, обоями на стенах и хозяйственной раковиной
Идея дизайна: большая параллельная универсальная комната в современном стиле с фасадами в стиле шейкер, белыми фасадами, столешницей из плитки, серым фартуком, фартуком из кирпича, разноцветными стенами, полом из керамической плитки, со стиральной и сушильной машиной рядом, разноцветным полом, белой столешницей, многоуровневым потолком, обоями на стенах и хозяйственной раковиной

Reforma integral Sube Interiorismo www.subeinteriorismo.com
Biderbost Photo
Свежая идея для дизайна: угловая кладовка среднего размера в стиле неоклассика (современная классика) с врезной мойкой, фасадами с выступающей филенкой, серыми фасадами, столешницей из кварцевого агломерата, белым фартуком, фартуком из кварцевого агломерата, разноцветными стенами, полом из ламината, со стиральной машиной с сушилкой, коричневым полом, белой столешницей, многоуровневым потолком и обоями на стенах - отличное фото интерьера
Свежая идея для дизайна: угловая кладовка среднего размера в стиле неоклассика (современная классика) с врезной мойкой, фасадами с выступающей филенкой, серыми фасадами, столешницей из кварцевого агломерата, белым фартуком, фартуком из кварцевого агломерата, разноцветными стенами, полом из ламината, со стиральной машиной с сушилкой, коричневым полом, белой столешницей, многоуровневым потолком и обоями на стенах - отличное фото интерьера

This gorgeous Hamptons inspired laundry has been transformed into a well designed functional room. Complete with 2pac shaker cabinetry, Casesarstone benchtop, floor to wall linen cabinetry and storage, folding ironing board concealed in a pull out drawer, butler's sink and traditional tap, timber floating shelving with striking black and white encaustic floor tiles.

A butler's pantry with the most gorgeous joinery and clever storage solutions all with a view.
На фото: маленькая отдельная, параллельная прачечная в стиле модернизм с накладной мойкой, фасадами в стиле шейкер, фасадами цвета дерева среднего тона, столешницей из кварцевого агломерата, белым фартуком, фартуком из плитки мозаики, белыми стенами, светлым паркетным полом, коричневым полом, белой столешницей, многоуровневым потолком и панелями на части стены для на участке и в саду
На фото: маленькая отдельная, параллельная прачечная в стиле модернизм с накладной мойкой, фасадами в стиле шейкер, фасадами цвета дерева среднего тона, столешницей из кварцевого агломерата, белым фартуком, фартуком из плитки мозаики, белыми стенами, светлым паркетным полом, коричневым полом, белой столешницей, многоуровневым потолком и панелями на части стены для на участке и в саду

Il lavatoio non è classico, ma ha un design moderno ed elegante.
Свежая идея для дизайна: маленькая отдельная, прямая прачечная в стиле модернизм с одинарной мойкой, белыми фасадами, столешницей из плитки, бежевым фартуком, фартуком из керамогранитной плитки, белыми стенами, полом из керамической плитки, с сушильной машиной на стиральной машине, коричневым полом, коричневой столешницей, многоуровневым потолком и фасадами с выступающей филенкой для на участке и в саду - отличное фото интерьера
Свежая идея для дизайна: маленькая отдельная, прямая прачечная в стиле модернизм с одинарной мойкой, белыми фасадами, столешницей из плитки, бежевым фартуком, фартуком из керамогранитной плитки, белыми стенами, полом из керамической плитки, с сушильной машиной на стиральной машине, коричневым полом, коричневой столешницей, многоуровневым потолком и фасадами с выступающей филенкой для на участке и в саду - отличное фото интерьера

progetto e foto
Arch. Debora Di Michele
Micro Interior Design
Идея дизайна: маленькая прачечная в современном стиле с плоскими фасадами, белыми фасадами, серыми стенами, светлым паркетным полом, бежевым полом и многоуровневым потолком для на участке и в саду
Идея дизайна: маленькая прачечная в современном стиле с плоскими фасадами, белыми фасадами, серыми стенами, светлым паркетным полом, бежевым полом и многоуровневым потолком для на участке и в саду

Before we started this dream laundry room was a draughty lean-to with all sorts of heating and plumbing on show. Now all of that is stylishly housed but still easily accessible and surrounded by storage.
Contemporary, charcoal wood grain and knurled brass handles give these shaker doors a cool, modern edge.

We also created push to open built in units around white goods, for our clients utility room with WC and basin. Bringing the blue hue across to a practical room.

LUXURY IN BLACK
- Matte black 'shaker' profile cabinetry
- Feature Polytec 'Prime Oak' lamiwood doors
- 20mm thick Caesarstone 'Snow' benchtop
- White gloss subway tiles with black grout
- Brushed nickel hardware
- Blum hardware
Sheree Bounassif, kitchens by Emanuel

A Laundry with a view and an organized tall storage cabinet for cleaning supplies and equipment
Идея дизайна: п-образная универсальная комната среднего размера в стиле кантри с плоскими фасадами, зелеными фасадами, столешницей из кварцевого агломерата, белым фартуком, фартуком из кварцевого агломерата, бежевыми стенами, полом из ламината, со стиральной и сушильной машиной рядом, коричневым полом, белой столешницей и многоуровневым потолком
Идея дизайна: п-образная универсальная комната среднего размера в стиле кантри с плоскими фасадами, зелеными фасадами, столешницей из кварцевого агломерата, белым фартуком, фартуком из кварцевого агломерата, бежевыми стенами, полом из ламината, со стиральной и сушильной машиной рядом, коричневым полом, белой столешницей и многоуровневым потолком

Свежая идея для дизайна: маленькая прямая универсальная комната в морском стиле с накладной мойкой, фасадами в стиле шейкер, белыми фасадами, столешницей из кварцевого агломерата, зеленым фартуком, фартуком из керамической плитки, белыми стенами, полом из керамогранита, разноцветным полом, разноцветной столешницей и многоуровневым потолком для на участке и в саду - отличное фото интерьера

A Laundry with a view and an organized tall storage cabinet for cleaning supplies and equipment
Идея дизайна: п-образная универсальная комната среднего размера в стиле кантри с плоскими фасадами, зелеными фасадами, столешницей из кварцевого агломерата, белым фартуком, фартуком из кварцевого агломерата, бежевыми стенами, полом из ламината, со стиральной и сушильной машиной рядом, коричневым полом, белой столешницей и многоуровневым потолком
Идея дизайна: п-образная универсальная комната среднего размера в стиле кантри с плоскими фасадами, зелеными фасадами, столешницей из кварцевого агломерата, белым фартуком, фартуком из кварцевого агломерата, бежевыми стенами, полом из ламината, со стиральной и сушильной машиной рядом, коричневым полом, белой столешницей и многоуровневым потолком

Свежая идея для дизайна: угловая универсальная комната среднего размера в стиле модернизм с накладной мойкой, плоскими фасадами, бирюзовыми фасадами, столешницей из ламината, бежевым фартуком, фартуком из керамогранитной плитки, белыми стенами, полом из керамогранита, со стиральной и сушильной машиной рядом, бежевым полом, белой столешницей и многоуровневым потолком - отличное фото интерьера

Project Number: M1182
Design/Manufacturer/Installer: Marquis Fine Cabinetry
Collection: Classico
Finishes: Frosty White
Features: Under Cabinet Lighting, Adjustable Legs/Soft Close (Standard)

Lidesign
Источник вдохновения для домашнего уюта: маленькая прямая универсальная комната в скандинавском стиле с накладной мойкой, плоскими фасадами, белыми фасадами, столешницей из ламината, бежевым фартуком, фартуком из керамогранитной плитки, зелеными стенами, полом из керамогранита, со стиральной и сушильной машиной рядом, бежевым полом, белой столешницей и многоуровневым потолком для на участке и в саду
Источник вдохновения для домашнего уюта: маленькая прямая универсальная комната в скандинавском стиле с накладной мойкой, плоскими фасадами, белыми фасадами, столешницей из ламината, бежевым фартуком, фартуком из керамогранитной плитки, зелеными стенами, полом из керамогранита, со стиральной и сушильной машиной рядом, бежевым полом, белой столешницей и многоуровневым потолком для на участке и в саду

Laundry with concealed washer and dryer behind doors one could think this was a butlers pantry instead. Open shelving to give a lived in personal look.
Прачечная с многоуровневым потолком – фото дизайна интерьера
1