Прачечная с любым фатуком и серыми стенами – фото дизайна интерьера
Сортировать:
Бюджет
Сортировать:Популярное за сегодня
101 - 120 из 912 фото
1 из 3

This former closet-turned-laundry room is one of my favorite projects. It is completely functional, providing a countertop for treating stains and folding, a wall-mounted drying rack, and plenty of storage. The combination of textures in the carrara marble backsplash, floral sketch wallpaper and galvanized accents makes it a gorgeous place to spent (alot) of time!

McGinnis Leathers
На фото: большая п-образная универсальная комната в стиле неоклассика (современная классика) с врезной мойкой, белыми фасадами, гранитной столешницей, белым фартуком, фартуком из плитки кабанчик, светлым паркетным полом, фасадами с утопленной филенкой, серыми стенами, со стиральной и сушильной машиной рядом и коричневым полом с
На фото: большая п-образная универсальная комната в стиле неоклассика (современная классика) с врезной мойкой, белыми фасадами, гранитной столешницей, белым фартуком, фартуком из плитки кабанчик, светлым паркетным полом, фасадами с утопленной филенкой, серыми стенами, со стиральной и сушильной машиной рядом и коричневым полом с
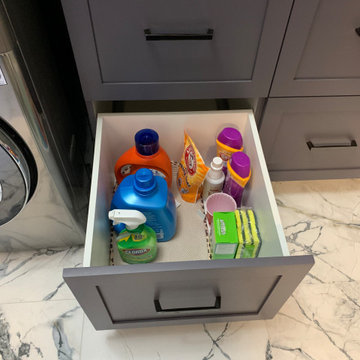
Custom laundry room cabinetry built to maximize space and functionality. Drawers and pull out shelves keep this homeowner from having to get down on their knees to grab what they need. Soft close door hinges and drawer glides add a luxurious feel to this clean and simple laundry room.
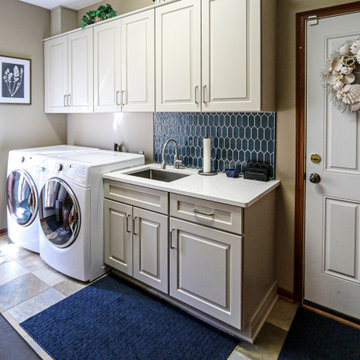
This laundry room was updated with Medallion Gold Full Overlay cabinets in Park Place Raised Panel with Maple Chai Latte Classic paint. The countertop is Iced White quartz with a roundover edge and a new Lenova stainless steel laundry tub and Elkay Pursuit faucet in lustrous steel. The backsplash is Mythology Aura ceramic tile.

Whimsical, yet functional Laundry Room with custom dog bath.
Идея дизайна: прачечная среднего размера в стиле шебби-шик с врезной мойкой, плоскими фасадами, белыми фасадами, гранитной столешницей, белым фартуком, фартуком из плитки кабанчик, серыми стенами, полом из керамической плитки, со стиральной и сушильной машиной рядом, разноцветным полом и черной столешницей
Идея дизайна: прачечная среднего размера в стиле шебби-шик с врезной мойкой, плоскими фасадами, белыми фасадами, гранитной столешницей, белым фартуком, фартуком из плитки кабанчик, серыми стенами, полом из керамической плитки, со стиральной и сушильной машиной рядом, разноцветным полом и черной столешницей

Laundry room with hanging space and utility sink.
Идея дизайна: отдельная, п-образная прачечная среднего размера в классическом стиле с хозяйственной раковиной, фасадами с утопленной филенкой, фасадами цвета дерева среднего тона, столешницей из ламината, белым фартуком, фартуком из плитки кабанчик, серыми стенами, полом из ламината, со стиральной и сушильной машиной рядом, разноцветным полом и серой столешницей
Идея дизайна: отдельная, п-образная прачечная среднего размера в классическом стиле с хозяйственной раковиной, фасадами с утопленной филенкой, фасадами цвета дерева среднего тона, столешницей из ламината, белым фартуком, фартуком из плитки кабанчик, серыми стенами, полом из ламината, со стиральной и сушильной машиной рядом, разноцветным полом и серой столешницей
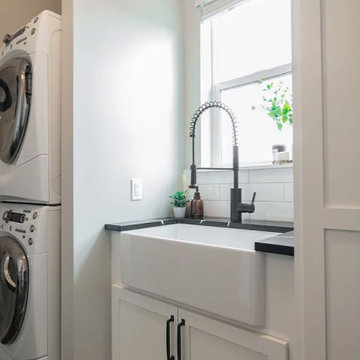
Alongside Tschida Construction and Pro Design Custom Cabinetry, we upgraded a new build to maximum function and magazine worthy style. Changing swinging doors to pocket, stacking laundry units, and doing closed cabinetry options really made the space seem as though it doubled.

Step into a world of timeless elegance and practical sophistication with our custom cabinetry designed for the modern laundry room. Nestled within the confines of a space boasting lofty 10-foot ceilings, this bespoke arrangement effortlessly blends form and function to elevate your laundering experience to new heights.
At the heart of the room lies a stacked washer and dryer unit, seamlessly integrated into the cabinetry. Standing tall against the expansive backdrop, the cabinetry surrounding the appliances is crafted with meticulous attention to detail. Each cabinet is adorned with opulent gold knobs, adding a touch of refined luxury to the utilitarian space. The rich, dark green hue of the cabinetry envelops the room in an aura of understated opulence, lending a sense of warmth and depth to the environment.
Above the washer and dryer, a series of cabinets provide ample storage for all your laundry essentials. With sleek, minimalist design lines and the same lustrous gold hardware, these cabinets offer both practicality and visual appeal. A sink cabinet stands adjacent, offering a convenient spot for tackling stubborn stains and delicate hand-washables. Its smooth surface and seamless integration into the cabinetry ensure a cohesive aesthetic throughout the room.
Complementing the structured elegance of the cabinetry are floating shelves crafted from exquisite white oak. These shelves offer a perfect balance of functionality and style, providing a display space for decorative accents or practical storage for frequently used items. Their airy design adds a sense of openness to the room, harmonizing effortlessly with the lofty proportions of the space.
In this meticulously curated laundry room, every element has been thoughtfully selected to create a sanctuary of efficiency and beauty. From the custom cabinetry in striking dark green with gilded accents to the organic warmth of white oak floating shelves, every detail harmonizes to create a space that transcends mere utility, inviting you to embrace the art of domestic indulgence.

На фото: большая п-образная универсальная комната в стиле кантри с врезной мойкой, фасадами в стиле шейкер, синими фасадами, столешницей из кварцевого агломерата, белым фартуком, фартуком из плитки кабанчик, серыми стенами, полом из керамогранита, со стиральной и сушильной машиной рядом, серым полом, серой столешницей и потолком с обоями с

Стильный дизайн: п-образная универсальная комната в стиле неоклассика (современная классика) с с полувстраиваемой мойкой (с передним бортиком), фасадами в стиле шейкер, зелеными фасадами, столешницей из акрилового камня, зеленым фартуком, фартуком из плитки мозаики, серыми стенами, полом из керамогранита, со стиральной и сушильной машиной рядом, зеленым полом и белой столешницей - последний тренд

The laundry room features gray shaker cabinetry, a butcher block countertop for warmth, and a simple white subway tile to offset the bold black, white, and gray patterned floor tiles.

This small garage entry functions as the mudroom as well as the laundry room. The space once featured the swing of the garage entry door, as well as the swing of the door that connects it to the foyer hall. We replaced the hallway entry door with a barn door, allowing us to have easier access to cabinets. We also incorporated a stackable washer & dryer to open up counter space and more cabinet storage. We created a mudroom on the opposite side of the laundry area with a small bench, coat hooks and a mix of adjustable shelving and closed storage.
Photos by Spacecrafting Photography

Photography by Picture Perfect House
Свежая идея для дизайна: прямая универсальная комната среднего размера в стиле неоклассика (современная классика) с врезной мойкой, фасадами в стиле шейкер, серыми фасадами, столешницей из кварцевого агломерата, разноцветным фартуком, фартуком из цементной плитки, серыми стенами, полом из керамогранита, со стиральной и сушильной машиной рядом, серым полом и белой столешницей - отличное фото интерьера
Свежая идея для дизайна: прямая универсальная комната среднего размера в стиле неоклассика (современная классика) с врезной мойкой, фасадами в стиле шейкер, серыми фасадами, столешницей из кварцевого агломерата, разноцветным фартуком, фартуком из цементной плитки, серыми стенами, полом из керамогранита, со стиральной и сушильной машиной рядом, серым полом и белой столешницей - отличное фото интерьера

Свежая идея для дизайна: маленькая отдельная, п-образная прачечная в морском стиле с врезной мойкой, плоскими фасадами, серыми фасадами, столешницей из кварцевого агломерата, синим фартуком, фартуком из плитки мозаики, серыми стенами, полом из винила, с сушильной машиной на стиральной машине, бежевым полом, белой столешницей и сводчатым потолком для на участке и в саду - отличное фото интерьера

Transitional laundry room with herringbone tile floor and stacked washer/dryer.
Пример оригинального дизайна: отдельная, параллельная прачечная среднего размера в стиле неоклассика (современная классика) с врезной мойкой, белыми фасадами, столешницей из кварцевого агломерата, серым фартуком, фартуком из керамической плитки, полом из керамической плитки, с сушильной машиной на стиральной машине, черным полом, белой столешницей, фасадами в стиле шейкер и серыми стенами
Пример оригинального дизайна: отдельная, параллельная прачечная среднего размера в стиле неоклассика (современная классика) с врезной мойкой, белыми фасадами, столешницей из кварцевого агломерата, серым фартуком, фартуком из керамической плитки, полом из керамической плитки, с сушильной машиной на стиральной машине, черным полом, белой столешницей, фасадами в стиле шейкер и серыми стенами

Свежая идея для дизайна: большая отдельная, угловая прачечная в стиле неоклассика (современная классика) с врезной мойкой, фасадами с утопленной филенкой, темными деревянными фасадами, столешницей из кварцевого агломерата, разноцветным фартуком, фартуком из удлиненной плитки, серыми стенами, полом из керамической плитки, со стиральной и сушильной машиной рядом, белым полом и бежевой столешницей - отличное фото интерьера
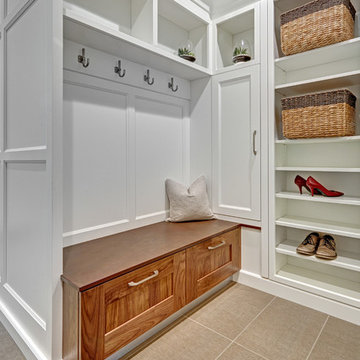
As the landing spot for all homes, the mudroom must combine plenty of open and closed storage and of course a place to sit to take your shoes on an off. This mudroom accomplishes all that and more. The Dekton bench top is both beautiful and extremely durable for this high use area. A classic combination of walnut and wood brings classic warmth to the space.
Photo Credit: Fred Donham-Photographerlink
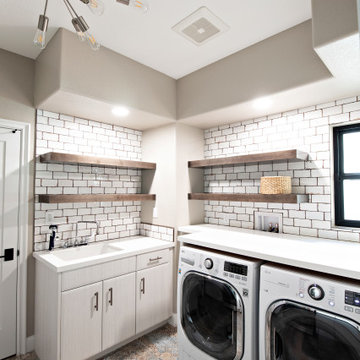
Laundry room gets a whole new look with this modern eclectic blend of materials and textures. A tiled rug look under foot adds warmth and interest. A rustic rusty white ceramic subway tile adds weathered charm. Wood floating shelves compliment the warm tones found in the white textured laminate cabinetry.

Alongside Tschida Construction and Pro Design Custom Cabinetry, we upgraded a new build to maximum function and magazine worthy style. Changing swinging doors to pocket, stacking laundry units, and doing closed cabinetry options really made the space seem as though it doubled.
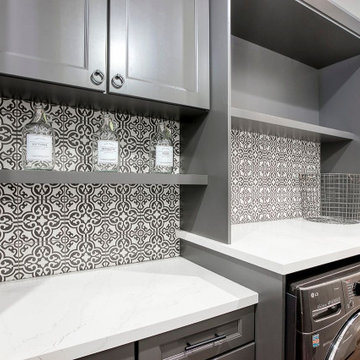
Стильный дизайн: маленькая отдельная, параллельная прачечная в стиле неоклассика (современная классика) с фасадами в стиле шейкер, серыми фасадами, столешницей из кварцевого агломерата, разноцветным фартуком, фартуком из керамогранитной плитки, серыми стенами, полом из керамогранита, со стиральной и сушильной машиной рядом, коричневым полом и белой столешницей для на участке и в саду - последний тренд
Прачечная с любым фатуком и серыми стенами – фото дизайна интерьера
6