Прачечная с любым фатуком и черной столешницей – фото дизайна интерьера
Сортировать:
Бюджет
Сортировать:Популярное за сегодня
181 - 200 из 295 фото
1 из 3
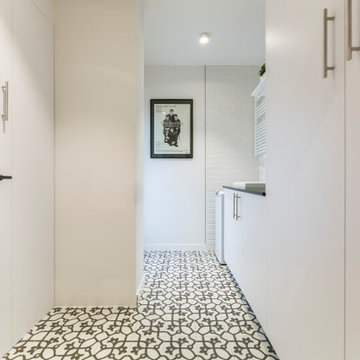
Идея дизайна: отдельная прачечная среднего размера в скандинавском стиле с с полувстраиваемой мойкой (с передним бортиком), белыми фасадами, столешницей из кварцевого агломерата, белым фартуком, фартуком из керамической плитки, белыми стенами, полом из керамической плитки и черной столешницей
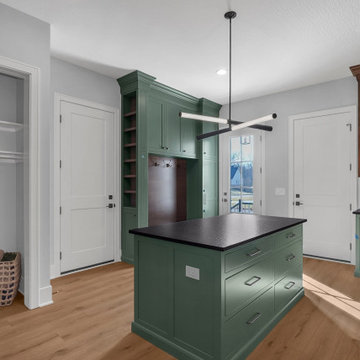
View of the family command center, which is also the home laundry and mud room. There is a mix of dramatic painted cabinets and wood stained finishes.
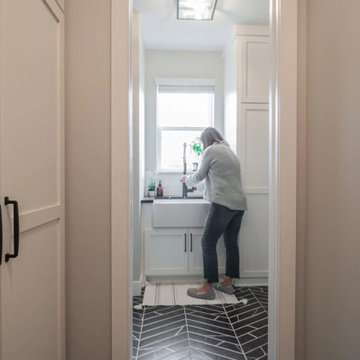
Alongside Tschida Construction and Pro Design Custom Cabinetry, we upgraded a new build to maximum function and magazine worthy style. Changing swinging doors to pocket, stacking laundry units, and doing closed cabinetry options really made the space seem as though it doubled.

Sooooooo much better than the old
Стильный дизайн: отдельная, прямая прачечная среднего размера в стиле модернизм с плоскими фасадами, бежевыми фасадами, столешницей из кварцевого агломерата, серым фартуком, фартуком из керамической плитки, бежевыми стенами, полом из керамической плитки, со стиральной и сушильной машиной рядом, желтым полом и черной столешницей - последний тренд
Стильный дизайн: отдельная, прямая прачечная среднего размера в стиле модернизм с плоскими фасадами, бежевыми фасадами, столешницей из кварцевого агломерата, серым фартуком, фартуком из керамической плитки, бежевыми стенами, полом из керамической плитки, со стиральной и сушильной машиной рядом, желтым полом и черной столешницей - последний тренд
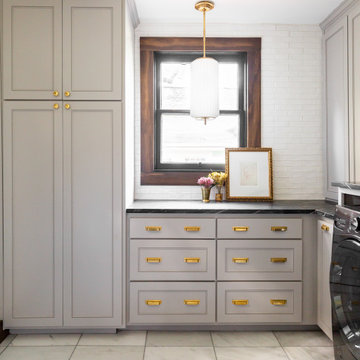
As you enter this expansive and contemporary laundry room, you'll be captivated by its charming rustic allure. The wooden elements create a welcoming and cozy ambiance, and the addition of gold accents infuses an air of opulence. This area is an ideal spot to tackle all your laundry needs
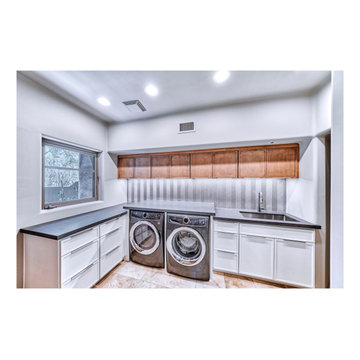
Источник вдохновения для домашнего уюта: большая угловая универсальная комната в современном стиле с врезной мойкой, плоскими фасадами, фасадами цвета дерева среднего тона, столешницей из кварцевого агломерата, серым фартуком, фартуком из плитки мозаики, серыми стенами, полом из травертина, со стиральной и сушильной машиной рядом, бежевым полом и черной столешницей

This custom home, sitting above the City within the hills of Corvallis, was carefully crafted with attention to the smallest detail. The homeowners came to us with a vision of their dream home, and it was all hands on deck between the G. Christianson team and our Subcontractors to create this masterpiece! Each room has a theme that is unique and complementary to the essence of the home, highlighted in the Swamp Bathroom and the Dogwood Bathroom. The home features a thoughtful mix of materials, using stained glass, tile, art, wood, and color to create an ambiance that welcomes both the owners and visitors with warmth. This home is perfect for these homeowners, and fits right in with the nature surrounding the home!
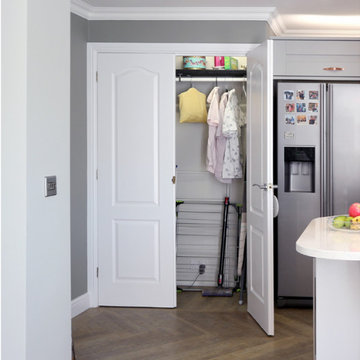
The creation of a cleverly hidden Laundry Room in the kitchen allows for laundry to be done discreetly, keeping noise to a minimum & providing plenty of space for hanging & drying, allowing the kitchen to maintain its clean lines & remain modern & uncluttered.
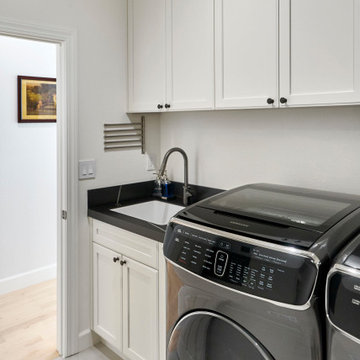
Стильный дизайн: отдельная, угловая прачечная в стиле неоклассика (современная классика) с врезной мойкой, фасадами с утопленной филенкой, белыми фасадами, столешницей из акрилового камня, белым фартуком, фартуком из керамической плитки, белыми стенами, полом из керамогранита, со стиральной и сушильной машиной рядом, серым полом и черной столешницей - последний тренд
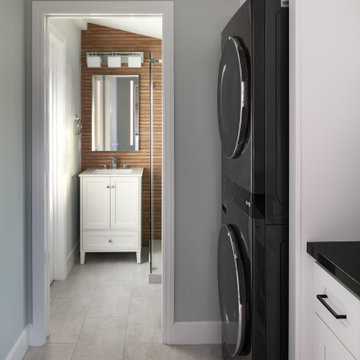
A traditional home in the middle of Burbank city was just as you would expect, compartmentalized areas upon compartmentalized rooms.
The kitchen was enclosure, the dining room was separated from everything else and then you had a tiny utility room that leads to another small closet.
All these walls and doorways were completely removed to expose a beautiful open area. A large all glass French door and 3 enlarged windows in the bay area welcomed in the natural light of this southwest facing kitchen.
The old utility room was redon and a whole bathroom was added in the end of it.
Classical white shaker with dark quartz top and marble backsplash is the ideal look for this new Transitional space.
The island received a beautiful marble slab top creating an eye-popping feature.
white oak flooring throughout the house also helped brighten up the space.

Relocating the kitchen in a whole-house renovation/addition project gave us space for a new pantry and this convenient laundry room.
© Jeffrey Totaro, 2023
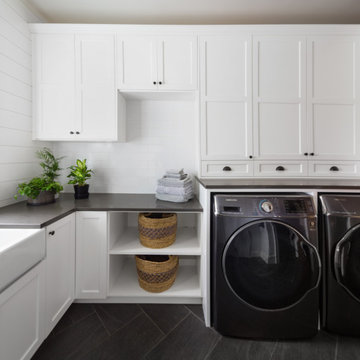
Пример оригинального дизайна: угловая прачечная с фасадами с декоративным кантом, белыми фасадами, гранитной столешницей, белым фартуком, фартуком из керамической плитки, белыми стенами, полом из керамической плитки, черным полом и черной столешницей
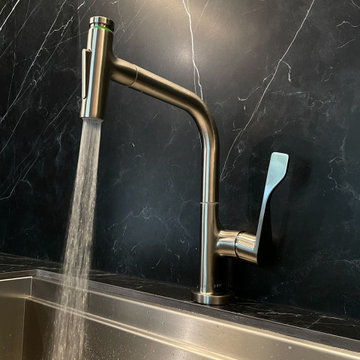
Close Up of Axor Faucet, Stainless Steel
Пример оригинального дизайна: параллельная универсальная комната среднего размера в современном стиле с врезной мойкой, плоскими фасадами, коричневыми фасадами, столешницей из плитки, черным фартуком, фартуком из керамогранитной плитки, черными стенами, со скрытой стиральной машиной и черной столешницей
Пример оригинального дизайна: параллельная универсальная комната среднего размера в современном стиле с врезной мойкой, плоскими фасадами, коричневыми фасадами, столешницей из плитки, черным фартуком, фартуком из керамогранитной плитки, черными стенами, со скрытой стиральной машиной и черной столешницей
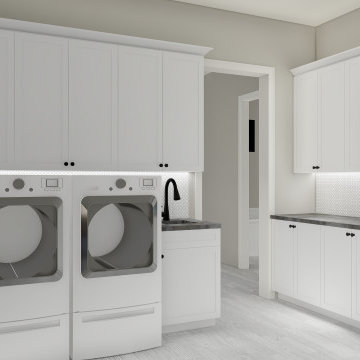
Пример оригинального дизайна: большая отдельная, угловая прачечная в стиле модернизм с врезной мойкой, фасадами в стиле шейкер, белыми фасадами, столешницей из кварцевого агломерата, серым фартуком, фартуком из керамогранитной плитки, серыми стенами, полом из керамогранита, со стиральной и сушильной машиной рядом, серым полом, черной столешницей, любым потолком и любой отделкой стен

Идея дизайна: параллельная универсальная комната среднего размера в стиле кантри с врезной мойкой, фасадами с выступающей филенкой, коричневыми фасадами, столешницей из оникса, черным фартуком, фартуком из мрамора, синими стенами, полом из керамогранита, со стиральной и сушильной машиной рядом, синим полом, черной столешницей, потолком с обоями и обоями на стенах
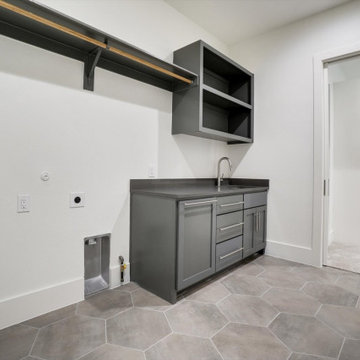
Laundry rooms are becoming multifunctional spaces, blending utility with aesthetics. Smart technology is integrating into machines, making washing more efficient and environmentally friendly. As homes shrink in urban areas, optimizing space is crucial; hence, stackable units and foldable workstations are on the rise. Sustainable materials are favored, addressing environmental concerns. Designing for accessibility, accommodating different abilities and ages, is essential, ensuring everyone can navigate the space with ease.
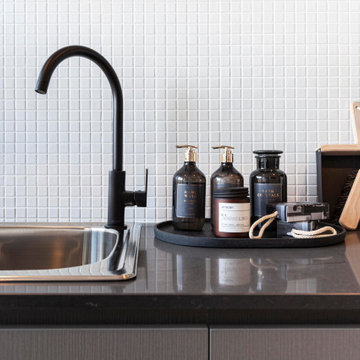
Laundry in the Hudson 33 by JG King Homes.
На фото: отдельная, параллельная прачечная среднего размера с одинарной мойкой, серыми фасадами, столешницей из кварцевого агломерата, белым фартуком, фартуком из керамической плитки, белыми стенами, полом из керамической плитки, со стиральной и сушильной машиной рядом, серым полом и черной столешницей
На фото: отдельная, параллельная прачечная среднего размера с одинарной мойкой, серыми фасадами, столешницей из кварцевого агломерата, белым фартуком, фартуком из керамической плитки, белыми стенами, полом из керамической плитки, со стиральной и сушильной машиной рядом, серым полом и черной столешницей
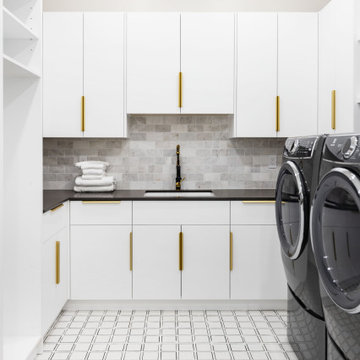
Свежая идея для дизайна: огромная отдельная, п-образная прачечная в стиле модернизм с врезной мойкой, плоскими фасадами, белыми фасадами, столешницей из кварцевого агломерата, серым фартуком, фартуком из каменной плитки, белыми стенами, полом из керамической плитки, со стиральной и сушильной машиной рядом, белым полом и черной столешницей - отличное фото интерьера
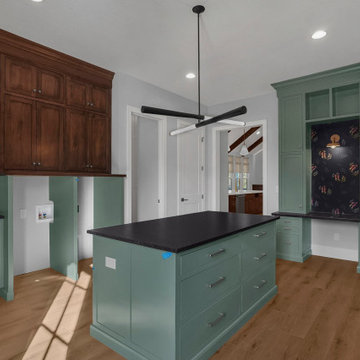
View of the family command center, which is also the home laundry and mud room. There is a mix of dramatic painted cabinets and wood stained finishes.
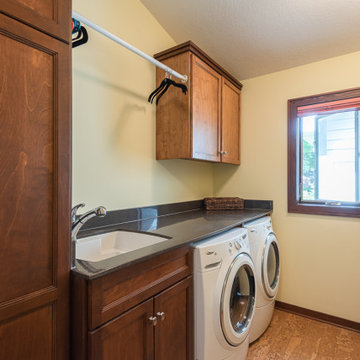
Custom laundry room with hanging space and boot bench.
Источник вдохновения для домашнего уюта: большая параллельная универсальная комната в стиле неоклассика (современная классика) с врезной мойкой, плоскими фасадами, синими фасадами, столешницей из кварцевого агломерата, черным фартуком, фартуком из кварцевого агломерата, бежевыми стенами, со стиральной и сушильной машиной рядом, коричневым полом и черной столешницей
Источник вдохновения для домашнего уюта: большая параллельная универсальная комната в стиле неоклассика (современная классика) с врезной мойкой, плоскими фасадами, синими фасадами, столешницей из кварцевого агломерата, черным фартуком, фартуком из кварцевого агломерата, бежевыми стенами, со стиральной и сушильной машиной рядом, коричневым полом и черной столешницей
Прачечная с любым фатуком и черной столешницей – фото дизайна интерьера
10