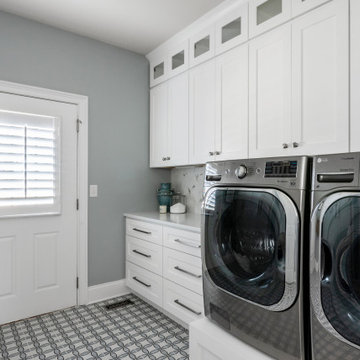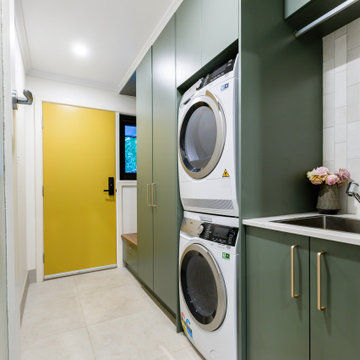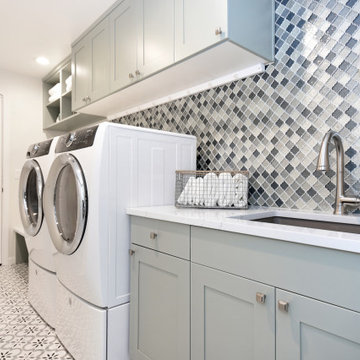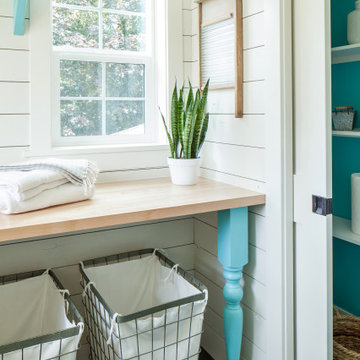Прачечная с любым фатуком – фото дизайна интерьера со средним бюджетом
Сортировать:
Бюджет
Сортировать:Популярное за сегодня
141 - 160 из 1 453 фото
1 из 3

This small garage entry functions as the mudroom as well as the laundry room. The space once featured the swing of the garage entry door, as well as the swing of the door that connects it to the foyer hall. We replaced the hallway entry door with a barn door, allowing us to have easier access to cabinets. We also incorporated a stackable washer & dryer to open up counter space and more cabinet storage. We created a mudroom on the opposite side of the laundry area with a small bench, coat hooks and a mix of adjustable shelving and closed storage.
Photos by Spacecrafting Photography

This busy family needed a functional yet beautiful laundry room since it is off the garage entrance as well as it's own entrance off the front of the house too!

Пример оригинального дизайна: отдельная, параллельная прачечная среднего размера в стиле кантри с фасадами в стиле шейкер, желтыми фасадами, столешницей из кварцевого агломерата, бежевым фартуком, фартуком из вагонки, бежевыми стенами, полом из керамической плитки, со стиральной и сушильной машиной рядом, белым полом, черной столешницей и обоями на стенах

What an amazing transformation that took place on this original 1100 sf kit house, and what an enjoyable project for a friend of mine! This Woodlawn remodel was a complete overhaul of the original home, maximizing every square inch of space. The home is now a 2 bedroom, 1 bath home with a large living room, dining room, kitchen, guest bedroom, and a master bedroom with walk-in closet. While still a way off from retiring, the owner wanted to make this her forever home, with accessibility and aging-in-place in mind. The design took cues from the owner's antique furniture, and bold colors throughout create a vibrant space.

Step into a world of timeless elegance and practical sophistication with our custom cabinetry designed for the modern laundry room. Nestled within the confines of a space boasting lofty 10-foot ceilings, this bespoke arrangement effortlessly blends form and function to elevate your laundering experience to new heights.
At the heart of the room lies a stacked washer and dryer unit, seamlessly integrated into the cabinetry. Standing tall against the expansive backdrop, the cabinetry surrounding the appliances is crafted with meticulous attention to detail. Each cabinet is adorned with opulent gold knobs, adding a touch of refined luxury to the utilitarian space. The rich, dark green hue of the cabinetry envelops the room in an aura of understated opulence, lending a sense of warmth and depth to the environment.
Above the washer and dryer, a series of cabinets provide ample storage for all your laundry essentials. With sleek, minimalist design lines and the same lustrous gold hardware, these cabinets offer both practicality and visual appeal. A sink cabinet stands adjacent, offering a convenient spot for tackling stubborn stains and delicate hand-washables. Its smooth surface and seamless integration into the cabinetry ensure a cohesive aesthetic throughout the room.
Complementing the structured elegance of the cabinetry are floating shelves crafted from exquisite white oak. These shelves offer a perfect balance of functionality and style, providing a display space for decorative accents or practical storage for frequently used items. Their airy design adds a sense of openness to the room, harmonizing effortlessly with the lofty proportions of the space.
In this meticulously curated laundry room, every element has been thoughtfully selected to create a sanctuary of efficiency and beauty. From the custom cabinetry in striking dark green with gilded accents to the organic warmth of white oak floating shelves, every detail harmonizes to create a space that transcends mere utility, inviting you to embrace the art of domestic indulgence.

The laundry room & pantry were also updated to include lovely built-in storage and tie in with the finishes in the kitchen.
Свежая идея для дизайна: маленькая угловая универсальная комната в стиле фьюжн с фасадами в стиле шейкер, белыми фасадами, деревянной столешницей, белым фартуком, фартуком из вагонки, синими стенами, паркетным полом среднего тона, со стиральной и сушильной машиной рядом, коричневым полом и стенами из вагонки для на участке и в саду - отличное фото интерьера
Свежая идея для дизайна: маленькая угловая универсальная комната в стиле фьюжн с фасадами в стиле шейкер, белыми фасадами, деревянной столешницей, белым фартуком, фартуком из вагонки, синими стенами, паркетным полом среднего тона, со стиральной и сушильной машиной рядом, коричневым полом и стенами из вагонки для на участке и в саду - отличное фото интерьера

From 2020 to 2022 we had the opportunity to work with this wonderful client building in Altadore. We were so fortunate to help them build their family dream home. They wanted to add some fun pops of color and make it their own. So we implemented green and blue tiles into the bathrooms. The kitchen is extremely fashion forward with open shelves on either side of the hoodfan, and the wooden handles throughout. There are nodes to mid century modern in this home that give it a classic look. Our favorite details are the stair handrail, and the natural flagstone fireplace. The fun, cozy upper hall reading area is a reader’s paradise. This home is both stylish and perfect for a young busy family.

Свежая идея для дизайна: маленькая отдельная, прямая прачечная в стиле неоклассика (современная классика) с фасадами в стиле шейкер, белыми фасадами, столешницей из кварцевого агломерата, синим фартуком, фартуком из керамической плитки, серыми стенами, полом из керамогранита, с сушильной машиной на стиральной машине, разноцветным полом и белой столешницей для на участке и в саду - отличное фото интерьера

The patterned floor continues into the laundry room where double sets of appliances and plenty of countertops and storage helps the family manage household demands.

APD was hired to update the primary bathroom and laundry room of this ranch style family home. Included was a request to add a powder bathroom where one previously did not exist to help ease the chaos for the young family. The design team took a little space here and a little space there, coming up with a reconfigured layout including an enlarged primary bathroom with large walk-in shower, a jewel box powder bath, and a refreshed laundry room including a dog bath for the family’s four legged member!

На фото: отдельная, прямая прачечная среднего размера в морском стиле с накладной мойкой, плоскими фасадами, синими фасадами, столешницей из ламината, розовым фартуком, фартуком из керамогранитной плитки, белыми стенами, полом из керамогранита, со стиральной и сушильной машиной рядом, серым полом и коричневой столешницей с

Home renovation and extension.
На фото: маленькая отдельная, параллельная прачечная в стиле фьюжн с врезной мойкой, плоскими фасадами, зелеными фасадами, столешницей из кварцевого агломерата, серым фартуком, фартуком из керамической плитки, белыми стенами, полом из керамической плитки, серым полом и белой столешницей для на участке и в саду с
На фото: маленькая отдельная, параллельная прачечная в стиле фьюжн с врезной мойкой, плоскими фасадами, зелеными фасадами, столешницей из кварцевого агломерата, серым фартуком, фартуком из керамической плитки, белыми стенами, полом из керамической плитки, серым полом и белой столешницей для на участке и в саду с

Источник вдохновения для домашнего уюта: маленькая отдельная, угловая прачечная в стиле модернизм с одинарной мойкой, плоскими фасадами, фасадами цвета дерева среднего тона, столешницей из кварцита, фартуком цвета металлик, фартуком из керамической плитки, белыми стенами, полом из керамогранита, с сушильной машиной на стиральной машине, серым полом и белой столешницей для на участке и в саду

The finished project! The white built-in locker system with a floor to ceiling cabinet for added storage. Black herringbone slate floor, and wood countertop for easy folding. And peep those leather pulls!

Свежая идея для дизайна: большая отдельная, параллельная прачечная в стиле неоклассика (современная классика) с врезной мойкой, фасадами в стиле шейкер, синими фасадами, столешницей из кварцевого агломерата, фартуком из вагонки, белыми стенами, полом из керамогранита, со стиральной и сушильной машиной рядом, разноцветным полом, белой столешницей и стенами из вагонки - отличное фото интерьера

Combined Bathroom and Laundries can still look beautiful ?
На фото: угловая универсальная комната среднего размера в стиле модернизм с врезной мойкой, плоскими фасадами, белыми фасадами, столешницей из кварцевого агломерата, белой столешницей, любым потолком, бежевым фартуком, фартуком из керамогранитной плитки, бежевыми стенами, полом из керамогранита, со стиральной и сушильной машиной рядом и бежевым полом
На фото: угловая универсальная комната среднего размера в стиле модернизм с врезной мойкой, плоскими фасадами, белыми фасадами, столешницей из кварцевого агломерата, белой столешницей, любым потолком, бежевым фартуком, фартуком из керамогранитной плитки, бежевыми стенами, полом из керамогранита, со стиральной и сушильной машиной рядом и бежевым полом

На фото: п-образная универсальная комната среднего размера в стиле неоклассика (современная классика) с фасадами в стиле шейкер, зелеными фасадами, столешницей из кварцевого агломерата, белым фартуком, фартуком из плитки кабанчик, бежевыми стенами, полом из керамогранита, со стиральной и сушильной машиной рядом, разноцветным полом и белой столешницей с

Стильный дизайн: прямая прачечная среднего размера в современном стиле с врезной мойкой, фасадами в стиле шейкер, зелеными фасадами, столешницей из кварцевого агломерата, разноцветным фартуком, фартуком из стеклянной плитки, белыми стенами, полом из керамической плитки, со стиральной и сушильной машиной рядом, белым полом и белой столешницей - последний тренд

Пример оригинального дизайна: прямая универсальная комната среднего размера в современном стиле с с полувстраиваемой мойкой (с передним бортиком), фасадами разных видов, фасадами любого цвета, столешницей из кварцевого агломерата, розовым фартуком, фартуком из керамической плитки, со стиральной и сушильной машиной рядом и белой столешницей

Farmhouse laundry room with shiplap walls and butcher block counters.
Стильный дизайн: отдельная, угловая прачечная среднего размера в стиле кантри с фасадами в стиле шейкер, белыми фасадами, деревянной столешницей, фартуком из вагонки, белыми стенами, полом из керамогранита, со стиральной и сушильной машиной рядом, черным полом, коричневой столешницей и стенами из вагонки - последний тренд
Стильный дизайн: отдельная, угловая прачечная среднего размера в стиле кантри с фасадами в стиле шейкер, белыми фасадами, деревянной столешницей, фартуком из вагонки, белыми стенами, полом из керамогранита, со стиральной и сушильной машиной рядом, черным полом, коричневой столешницей и стенами из вагонки - последний тренд
Прачечная с любым фатуком – фото дизайна интерьера со средним бюджетом
8