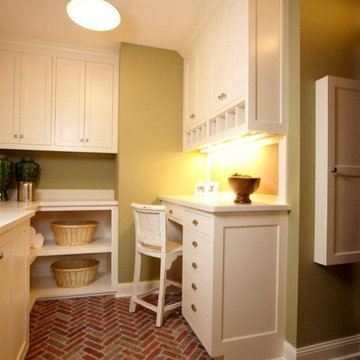Прачечная с красным полом и желтым полом – фото дизайна интерьера
Сортировать:
Бюджет
Сортировать:Популярное за сегодня
161 - 178 из 178 фото
1 из 3
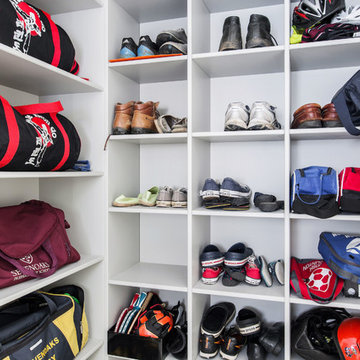
Whether it’s used as a laundry, cloakroom, stashing sports gear or for extra storage space a utility and boot room will help keep your kitchen clutter-free and ensure everything in your busy household is streamlined and organised!
Our head designer worked very closely with the clients on this project to create a utility and boot room that worked for all the family needs and made sure there was a place for everything. Masses of smart storage!

Whether it’s used as a laundry, cloakroom, stashing sports gear or for extra storage space a utility and boot room will help keep your kitchen clutter-free and ensure everything in your busy household is streamlined and organised!
Our head designer worked very closely with the clients on this project to create a utility and boot room that worked for all the family needs and made sure there was a place for everything. Masses of smart storage!
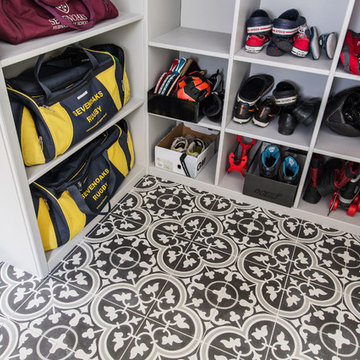
Whether it’s used as a laundry, cloakroom, stashing sports gear or for extra storage space a utility and boot room will help keep your kitchen clutter-free and ensure everything in your busy household is streamlined and organised!
Our head designer worked very closely with the clients on this project to create a utility and boot room that worked for all the family needs and made sure there was a place for everything. Masses of smart storage!
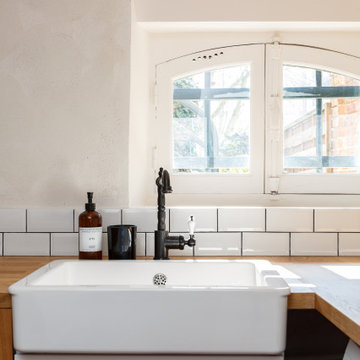
На фото: отдельная, п-образная прачечная среднего размера в средиземноморском стиле с с полувстраиваемой мойкой (с передним бортиком), белыми фасадами, деревянной столешницей, белым фартуком, фартуком из плитки кабанчик, белыми стенами, полом из терракотовой плитки и красным полом

Beautiful farmhouse laundry room, open concept with windows, white cabinets, and appliances and brick flooring.
Источник вдохновения для домашнего уюта: огромная п-образная универсальная комната в стиле кантри с двойной мойкой, фасадами с выступающей филенкой, белыми фасадами, столешницей из кварцита, серым фартуком, фартуком из керамогранитной плитки, серыми стенами, кирпичным полом, со стиральной и сушильной машиной рядом, красным полом и белой столешницей
Источник вдохновения для домашнего уюта: огромная п-образная универсальная комната в стиле кантри с двойной мойкой, фасадами с выступающей филенкой, белыми фасадами, столешницей из кварцита, серым фартуком, фартуком из керамогранитной плитки, серыми стенами, кирпичным полом, со стиральной и сушильной машиной рядом, красным полом и белой столешницей
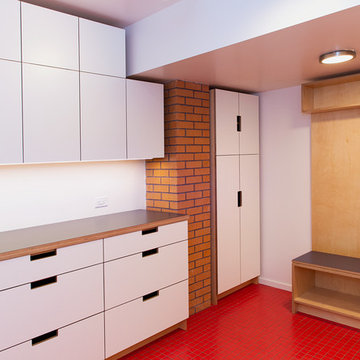
Laundry room storage.
Пример оригинального дизайна: универсальная комната среднего размера в стиле ретро с хозяйственной раковиной, плоскими фасадами, светлыми деревянными фасадами, столешницей из ламината, белыми стенами, полом из керамической плитки, со стиральной и сушильной машиной рядом, красным полом и серой столешницей
Пример оригинального дизайна: универсальная комната среднего размера в стиле ретро с хозяйственной раковиной, плоскими фасадами, светлыми деревянными фасадами, столешницей из ламината, белыми стенами, полом из керамической плитки, со стиральной и сушильной машиной рядом, красным полом и серой столешницей
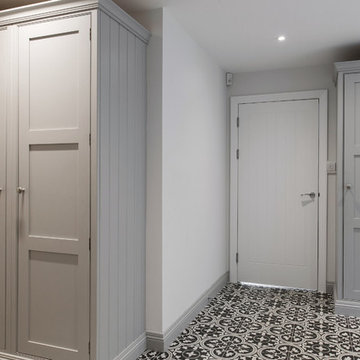
Whether it’s used as a laundry, cloakroom, stashing sports gear or for extra storage space a utility and boot room will help keep your kitchen clutter-free and ensure everything in your busy household is streamlined and organised!
Our head designer worked very closely with the clients on this project to create a utility and boot room that worked for all the family needs and made sure there was a place for everything. Masses of smart storage!
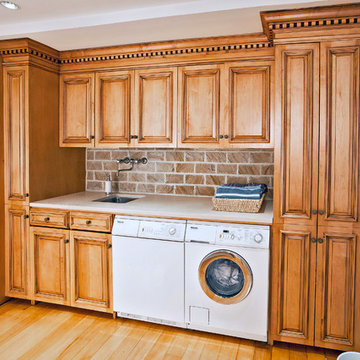
Идея дизайна: большая прямая универсальная комната в классическом стиле с фасадами с выступающей филенкой, гранитной столешницей, со стиральной и сушильной машиной рядом, врезной мойкой, фасадами цвета дерева среднего тона, синими стенами, полом из ламината, желтым полом и бежевой столешницей
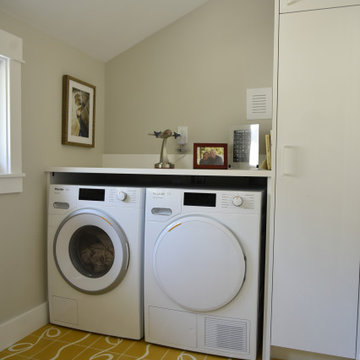
What used to be a part of the master bath became a second floor laundry. I proposed "Scribble" cement tile by Popham Tile for playful way to do a mundane task.
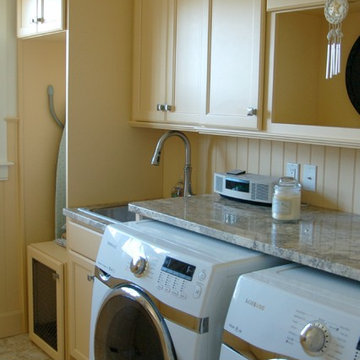
Идея дизайна: универсальная комната среднего размера в морском стиле с накладной мойкой, фасадами с утопленной филенкой, желтыми фасадами, гранитной столешницей, белыми стенами, со стиральной и сушильной машиной рядом и желтым полом

Every remodel comes with its new challenges and solutions. Our client built this home over 40 years ago and every inch of the home has some sentimental value. They had outgrown the original kitchen. It was too small, lacked counter space and storage, and desperately needed an updated look. The homeowners wanted to open up and enlarge the kitchen and let the light in to create a brighter and bigger space. Consider it done! We put in an expansive 14 ft. multifunctional island with a dining nook. We added on a large, walk-in pantry space that flows seamlessly from the kitchen. All appliances are new, built-in, and some cladded to match the custom glazed cabinetry. We even installed an automated attic door in the new Utility Room that operates with a remote. New windows were installed in the addition to let the natural light in and provide views to their gorgeous property.
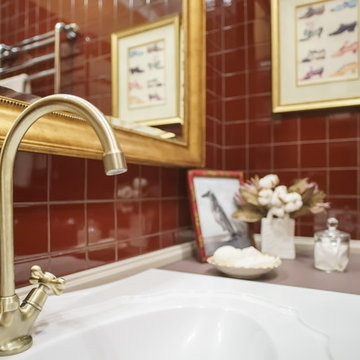
Источник вдохновения для домашнего уюта: отдельная, прямая прачечная среднего размера в викторианском стиле с одинарной мойкой, фасадами с выступающей филенкой, бежевыми фасадами, гранитной столешницей, красными стенами, полом из керамической плитки, с сушильной машиной на стиральной машине, красным полом и бежевой столешницей
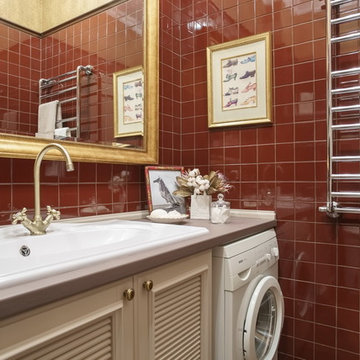
На фото: отдельная, прямая прачечная среднего размера в викторианском стиле с одинарной мойкой, фасадами с выступающей филенкой, бежевыми фасадами, гранитной столешницей, красными стенами, полом из керамической плитки, с сушильной машиной на стиральной машине, красным полом и бежевой столешницей
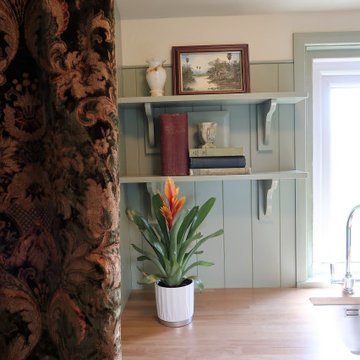
A compact utility, laundry and boot room featuring a hidden wc behind the curtain. Project carried out for the attached cottage to Duddleswell Tea rooms, Ashdown Forest.
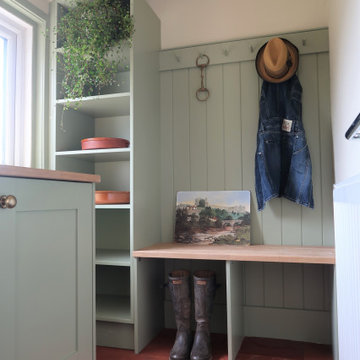
A compact utility, laundry and boot room featuring a hidden wc behind the curtain. Project carried out for the attached cottage to Duddleswell Tea rooms, Ashdown Forest.
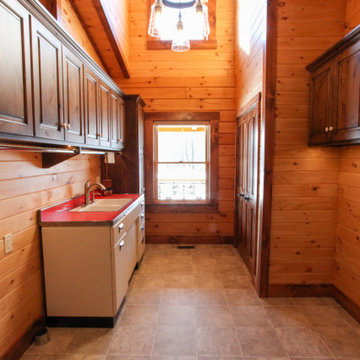
Пример оригинального дизайна: отдельная прачечная в стиле рустика с двойной мойкой, фасадами с выступающей филенкой, фасадами цвета дерева среднего тона, светлым паркетным полом, со стиральной и сушильной машиной рядом, желтым полом, красной столешницей, деревянным потолком и деревянными стенами
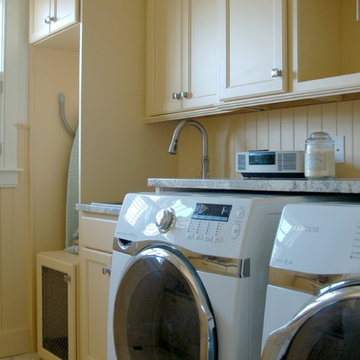
Пример оригинального дизайна: универсальная комната среднего размера в морском стиле с накладной мойкой, фасадами с утопленной филенкой, желтыми фасадами, гранитной столешницей, белыми стенами, со стиральной и сушильной машиной рядом и желтым полом
Прачечная с красным полом и желтым полом – фото дизайна интерьера
9
