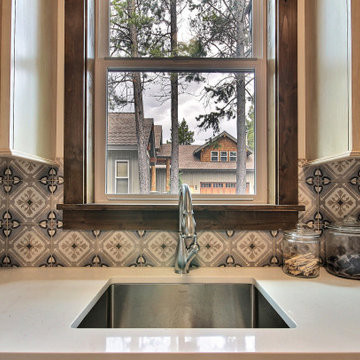Прачечная с искусственно-состаренными фасадами и оранжевыми фасадами – фото дизайна интерьера
Сортировать:
Бюджет
Сортировать:Популярное за сегодня
161 - 180 из 205 фото
1 из 3
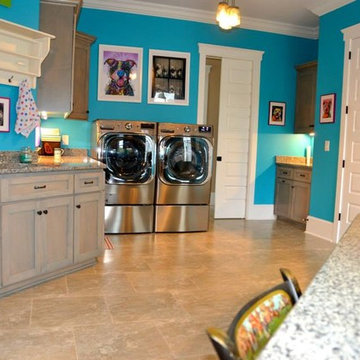
Источник вдохновения для домашнего уюта: отдельная прачечная среднего размера с накладной мойкой, искусственно-состаренными фасадами, гранитной столешницей, синими стенами, полом из керамической плитки и со стиральной и сушильной машиной рядом
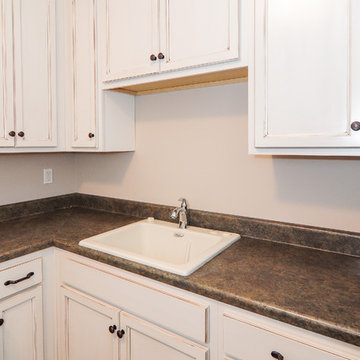
The new home's first floor plan was designed with the kitchen, dining room and living room all open to one another. This allows one person to be in the kitchen while another may be helping a child with homework or snuggling on the sofa with a book, without either feeling isolated or having to even raise their voices to communicate. The laundry room on the main floor, just off of the kitchen, features tons of counter space and storage. One the Owner's favorite features is an integrated "Jacuzzi" laundry sink. This "mini hot-tub's" water jet action is perfect for soaking and agitating baseball uniforms to remove stains or for gently washing "delicates." The master bedroom and bathroom is on the main level with additional bedrooms, a study area with two built in desk and a game / TV room located on the second level.With USB charging ports built into many of the electrical outlets and integrated wireless access points wired on each level, this home is ready for the connected family.
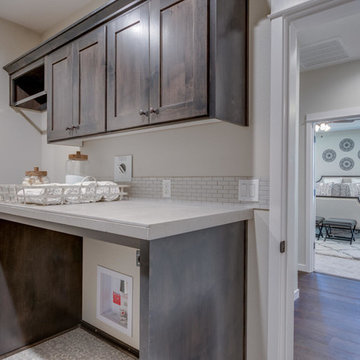
Beautiful Dominion
Стильный дизайн: отдельная, угловая прачечная среднего размера в стиле кантри с открытыми фасадами, искусственно-состаренными фасадами, деревянной столешницей, со стиральной и сушильной машиной рядом и серой столешницей - последний тренд
Стильный дизайн: отдельная, угловая прачечная среднего размера в стиле кантри с открытыми фасадами, искусственно-состаренными фасадами, деревянной столешницей, со стиральной и сушильной машиной рядом и серой столешницей - последний тренд
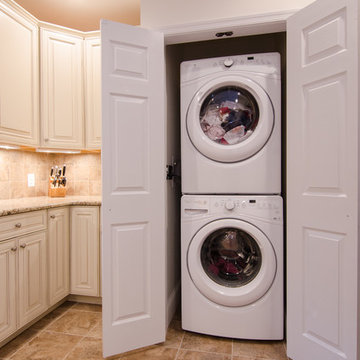
Complete kitchen area renovation including a laundry closet and powder room.
Пример оригинального дизайна: большая п-образная прачечная в классическом стиле с врезной мойкой, фасадами с выступающей филенкой, искусственно-состаренными фасадами, гранитной столешницей, бежевым фартуком, фартуком из керамогранитной плитки и полом из керамогранита
Пример оригинального дизайна: большая п-образная прачечная в классическом стиле с врезной мойкой, фасадами с выступающей филенкой, искусственно-состаренными фасадами, гранитной столешницей, бежевым фартуком, фартуком из керамогранитной плитки и полом из керамогранита
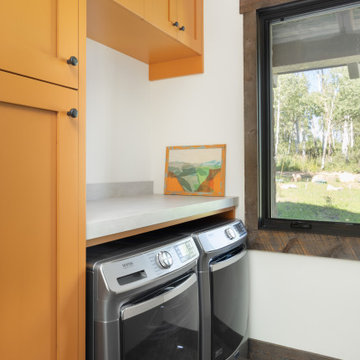
На фото: маленькая отдельная, параллельная прачечная в стиле рустика с фасадами с утопленной филенкой, оранжевыми фасадами, мраморной столешницей, белыми стенами, полом из керамической плитки, со стиральной и сушильной машиной рядом, коричневым полом и белой столешницей для на участке и в саду
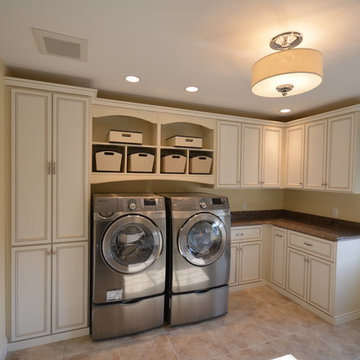
24" deep base cabinetry with Ogee edge granite tops. Fold down ironing station and pull out storage for detergents. 24" deep cabinet to the left of the washer and drying is a wardrobe with pull down bar for clothes drying. Crown molding and custom pulls finish off this fabulous laundry room.
Emily Herder
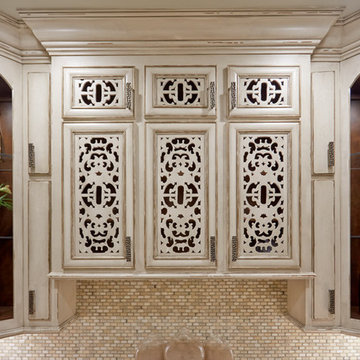
The laundry room is customized with intricate cut, distressed cabinetry perfect for storage and shelving for displays. The cream tiled backsplash allows for easy clean up for any messes.
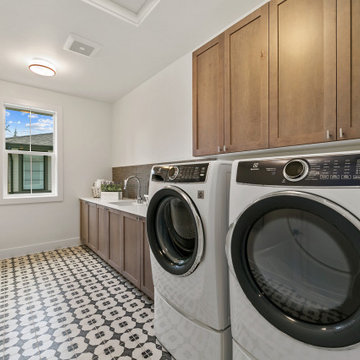
The Madrid's laundry room combines functionality and style. White laundry machines provide the necessary appliances for handling laundry tasks. The white and black tiles on the floor add a touch of visual interest and a sleek look to the room. White windows allow natural light to brighten the space. Silver cabinet hardware adds a subtle metallic accent to the wooden distressed cabinets, providing both functionality and aesthetic appeal. A white countertop offers a clean and practical surface for folding and organizing laundry. The Madrid's laundry room is a well-designed and efficient space for taking care of laundry needs.
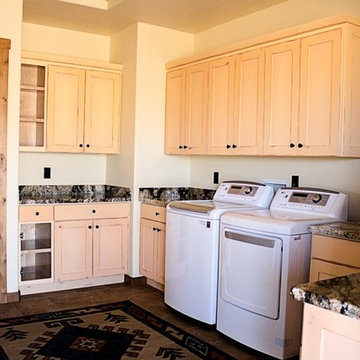
На фото: угловая универсальная комната среднего размера в стиле рустика с одинарной мойкой, фасадами в стиле шейкер, искусственно-состаренными фасадами, гранитной столешницей, бежевыми стенами, полом из керамической плитки и со стиральной и сушильной машиной рядом с
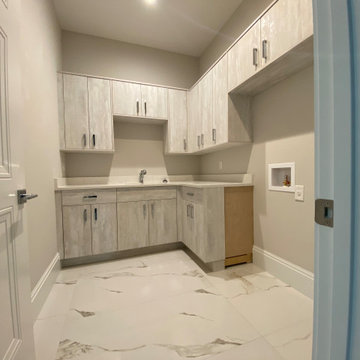
Laundry Cabinets
Стильный дизайн: отдельная, угловая прачечная среднего размера в стиле неоклассика (современная классика) с врезной мойкой, фасадами с декоративным кантом, искусственно-состаренными фасадами, столешницей из кварцевого агломерата, бежевыми стенами, полом из керамогранита, со стиральной и сушильной машиной рядом, белым полом и белой столешницей - последний тренд
Стильный дизайн: отдельная, угловая прачечная среднего размера в стиле неоклассика (современная классика) с врезной мойкой, фасадами с декоративным кантом, искусственно-состаренными фасадами, столешницей из кварцевого агломерата, бежевыми стенами, полом из керамогранита, со стиральной и сушильной машиной рядом, белым полом и белой столешницей - последний тренд
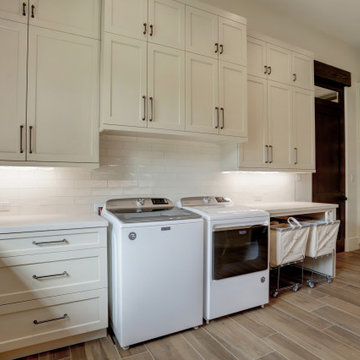
Пример оригинального дизайна: прачечная в стиле рустика с фасадами в стиле шейкер, искусственно-состаренными фасадами, столешницей из кварцевого агломерата, бежевым фартуком, фартуком из плитки кабанчик, бежевыми стенами, полом из керамогранита, со стиральной и сушильной машиной рядом, коричневым полом и бежевой столешницей
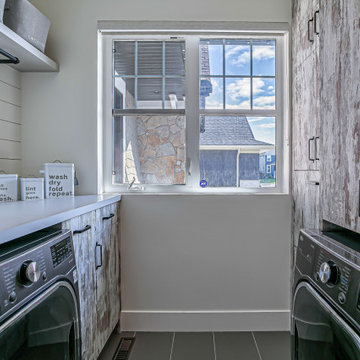
In order to fit in a full sized W/D, we reconfigured the layout, as the new washer & dryer could not be side by side. By removing a sink, the storage increased to include a pull out for detergents, and 2 large drop down wire hampers.

Interior remodel Kitchen, ½ Bath, Utility, Family, Foyer, Living, Fireplace, Porte-Cochere, Rear Porch
Porte-Cochere Removed Privacy wall opening the entire main entrance area. Add cultured Stone to Columns base.
Foyer Entry Removed Walls, Halls, Storage, Utility to open into great room that flows into Kitchen and Dining.
Dining Fireplace was completely rebuilt and finished with cultured stone. New hardwood flooring. Large Fan.
Kitchen all new Custom Stained Cabinets with Under Cabinet and Interior lighting and Seeded Glass. New Tops, Backsplash, Island, Farm sink and Appliances that includes Gas oven and undercounter Icemaker.
Utility Space created. New Tops, Farm sink, Cabinets, Wood floor, Entry.
Back Patio finished with Extra large fans and Extra-large dog door.
Materials
Fireplace & Columns Cultured Stone
Counter tops 3 CM Bianco Antico Granite with 2” Mitered Edge
Flooring Karndean Van Gogh Ridge Core SCB99 Reclaimed Redwood
Backsplash Herringbone EL31 Beige 1X3
Kohler 6489-0 White Cast Iron Whitehaven Farm Sink
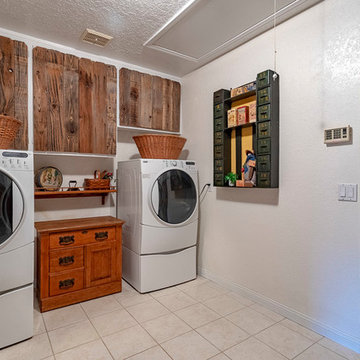
На фото: большая п-образная универсальная комната в стиле кантри с плоскими фасадами, искусственно-состаренными фасадами, белыми стенами, полом из керамической плитки, со стиральной и сушильной машиной рядом и бежевым полом с
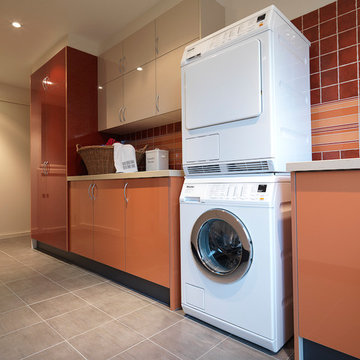
Andrew Ashton
Стильный дизайн: большая отдельная, параллельная прачечная в стиле модернизм с врезной мойкой, плоскими фасадами, оранжевыми фасадами, столешницей из кварцевого агломерата, белыми стенами, полом из керамогранита и с сушильной машиной на стиральной машине - последний тренд
Стильный дизайн: большая отдельная, параллельная прачечная в стиле модернизм с врезной мойкой, плоскими фасадами, оранжевыми фасадами, столешницей из кварцевого агломерата, белыми стенами, полом из керамогранита и с сушильной машиной на стиральной машине - последний тренд
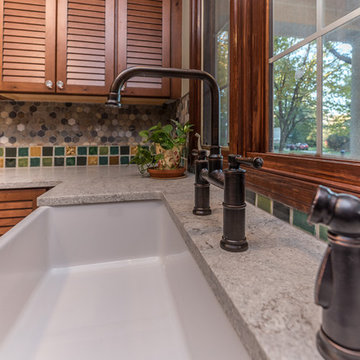
This Craftsman Style laundry room is complete with Shaw farmhouse sink, oil rubbed bronze finishes, open storage for Longaberger basket collection, natural slate, and Pewabic tile backsplash and floor inserts.
Architect: Zimmerman Designs
General Contractor: Stella Contracting
Photo Credit: The Front Door Real Estate Photography
Cabinetry: Pinnacle Cabinet Co.
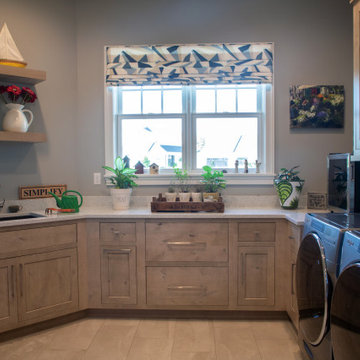
https://genevacabinet.com - Lake Geneva, WI - kitchen and bath design with gatherings in mind. Large center island is highly functional with drawer microwave, dishwasher and farmhouse sink.
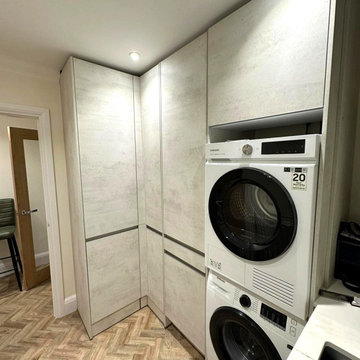
Свежая идея для дизайна: маленькая угловая универсальная комната в стиле модернизм с врезной мойкой, плоскими фасадами, искусственно-состаренными фасадами, столешницей из кварцита, белыми стенами, паркетным полом среднего тона, с сушильной машиной на стиральной машине, коричневым полом и белой столешницей для на участке и в саду - отличное фото интерьера
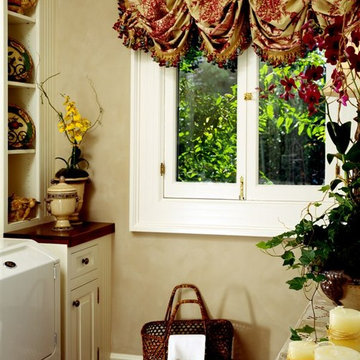
Пример оригинального дизайна: отдельная, параллельная прачечная среднего размера в классическом стиле с с полувстраиваемой мойкой (с передним бортиком), фасадами с декоративным кантом, искусственно-состаренными фасадами, деревянной столешницей, бежевыми стенами, темным паркетным полом, со стиральной и сушильной машиной рядом, коричневым полом и коричневой столешницей
Прачечная с искусственно-состаренными фасадами и оранжевыми фасадами – фото дизайна интерьера
9
