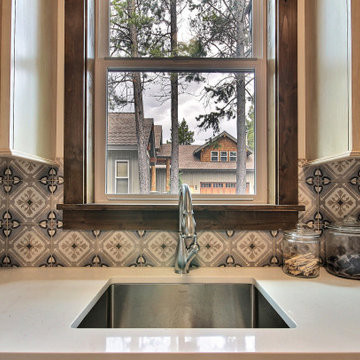Прачечная с искусственно-состаренными фасадами и фасадами из нержавеющей стали – фото дизайна интерьера
Сортировать:
Бюджет
Сортировать:Популярное за сегодня
81 - 100 из 191 фото
1 из 3
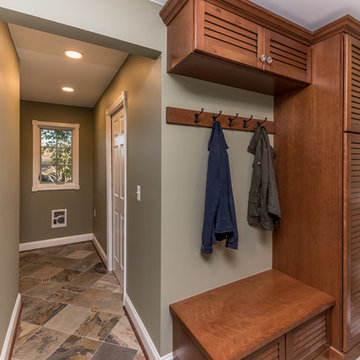
This Craftsman Style laundry room is complete with Shaw farmhouse sink, oil rubbed bronze finishes, open storage for Longaberger basket collection, natural slate, and Pewabic tile backsplash and floor inserts.
Architect: Zimmerman Designs
General Contractor: Stella Contracting
Photo Credit: The Front Door Real Estate Photography
Cabinetry: Pinnacle Cabinet Co.
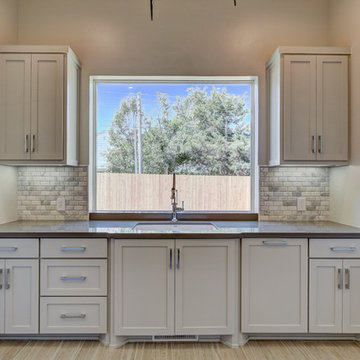
Свежая идея для дизайна: отдельная, п-образная прачечная среднего размера в современном стиле с врезной мойкой, фасадами с утопленной филенкой, фасадами из нержавеющей стали, столешницей из кварцита, серыми стенами, светлым паркетным полом и со стиральной и сушильной машиной рядом - отличное фото интерьера
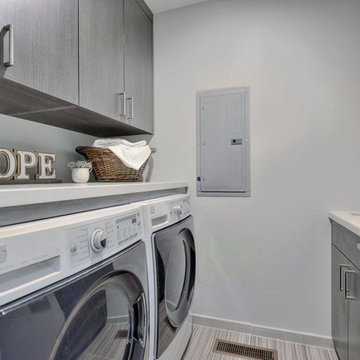
Budget analysis and project development by: May Construction, Inc.
На фото: маленькая отдельная, параллельная прачечная в современном стиле с накладной мойкой, плоскими фасадами, искусственно-состаренными фасадами, столешницей из бетона, серыми стенами, полом из терракотовой плитки, со стиральной и сушильной машиной рядом, серым полом и белой столешницей для на участке и в саду с
На фото: маленькая отдельная, параллельная прачечная в современном стиле с накладной мойкой, плоскими фасадами, искусственно-состаренными фасадами, столешницей из бетона, серыми стенами, полом из терракотовой плитки, со стиральной и сушильной машиной рядом, серым полом и белой столешницей для на участке и в саду с

What a joy to bring this exciting renovation to a loyal client: a family of 6 that has called this Highland Park house, “home” for over 25 years. This relationship began in 2017 when we designed their living room, girls’ bedrooms, powder room, and in-home office. We were thrilled when they entrusted us again with their kitchen, family room, dining room, and laundry area design. Their first floor became our JSDG playground…
Our priority was to bring fresh, flowing energy to the family’s first floor. We started by removing partial walls to create a more open floor plan and transformed a once huge fireplace into a modern bar set up. We reconfigured a stunning, ventless fireplace and oriented it floor to ceiling tile in the family room. Our second priority was to create an outdoor space for safe socializing during the pandemic, as we executed this project during the thick of it. We designed the entire outdoor area with the utmost intention and consulted on the gorgeous outdoor paint selections. Stay tuned for photos of this outdoors space on the site soon!
Overall, this project was a true labor of love. We are grateful to again bring beauty, flow and function to this beloved client’s warm home.
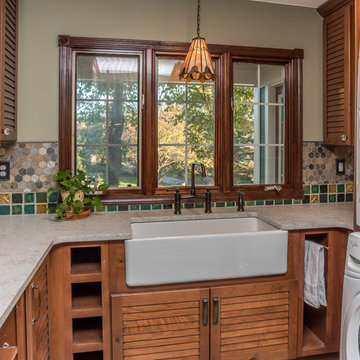
This Craftsman Style laundry room is complete with Shaw farmhouse sink, oil rubbed bronze finishes, open storage for Longaberger basket collection, natural slate, and Pewabic tile backsplash and floor inserts.
Cabinetry: Pinnacle Cabinet Co.
Architect: Zimmerman Designs
General Contractor: Stella Contracting
Photo Credit: The Front Door Real Estate Photography
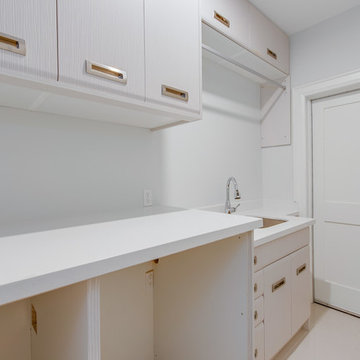
Стильный дизайн: маленькая прямая универсальная комната в стиле модернизм с врезной мойкой, плоскими фасадами, фасадами из нержавеющей стали, столешницей из кварцевого агломерата, белыми стенами, полом из керамогранита, со стиральной и сушильной машиной рядом, белым полом и белой столешницей для на участке и в саду - последний тренд
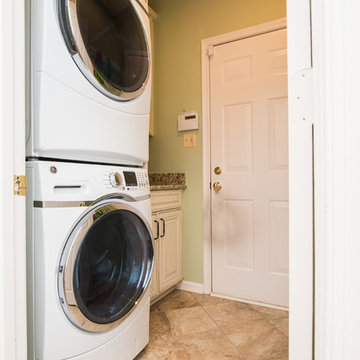
Laundry room renovation with flooring change, cabinets and countertops.
Пример оригинального дизайна: маленькая прямая универсальная комната в классическом стиле с фасадами с выступающей филенкой, искусственно-состаренными фасадами, гранитной столешницей, зелеными стенами, полом из керамогранита, с сушильной машиной на стиральной машине и врезной мойкой для на участке и в саду
Пример оригинального дизайна: маленькая прямая универсальная комната в классическом стиле с фасадами с выступающей филенкой, искусственно-состаренными фасадами, гранитной столешницей, зелеными стенами, полом из керамогранита, с сушильной машиной на стиральной машине и врезной мойкой для на участке и в саду
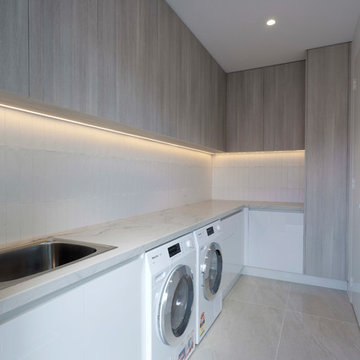
Fully equipped modern laundry with Timber look and 2pac cabinetry, finger pull overheads and touch open doors. Underbench appliances with Quartzite benchtops.
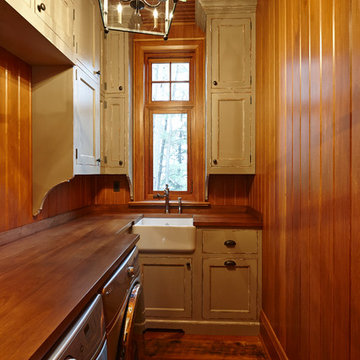
Robert Nelson Photography
Идея дизайна: отдельная, угловая прачечная среднего размера в стиле рустика с с полувстраиваемой мойкой (с передним бортиком), фасадами с утопленной филенкой, искусственно-состаренными фасадами, деревянной столешницей, паркетным полом среднего тона и со стиральной и сушильной машиной рядом
Идея дизайна: отдельная, угловая прачечная среднего размера в стиле рустика с с полувстраиваемой мойкой (с передним бортиком), фасадами с утопленной филенкой, искусственно-состаренными фасадами, деревянной столешницей, паркетным полом среднего тона и со стиральной и сушильной машиной рядом
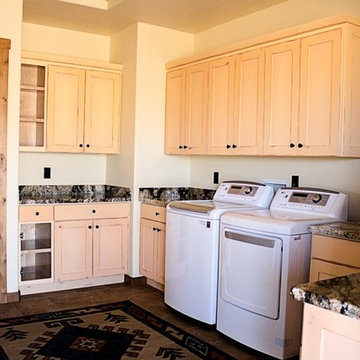
На фото: угловая универсальная комната среднего размера в стиле рустика с одинарной мойкой, фасадами в стиле шейкер, искусственно-состаренными фасадами, гранитной столешницей, бежевыми стенами, полом из керамической плитки и со стиральной и сушильной машиной рядом с
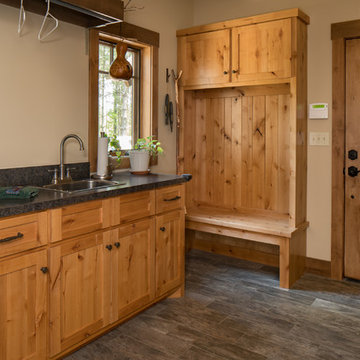
Пример оригинального дизайна: прямая универсальная комната среднего размера в стиле рустика с накладной мойкой, фасадами в стиле шейкер, искусственно-состаренными фасадами, гранитной столешницей, бежевыми стенами, полом из ламината и серым полом
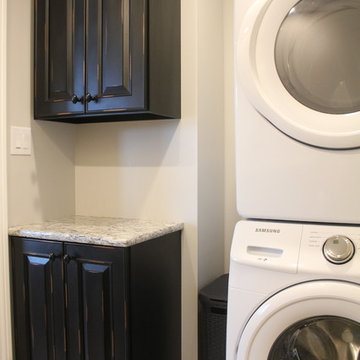
Идея дизайна: отдельная, прямая прачечная среднего размера в стиле неоклассика (современная классика) с фасадами с выступающей филенкой, искусственно-состаренными фасадами, гранитной столешницей, бежевыми стенами и с сушильной машиной на стиральной машине
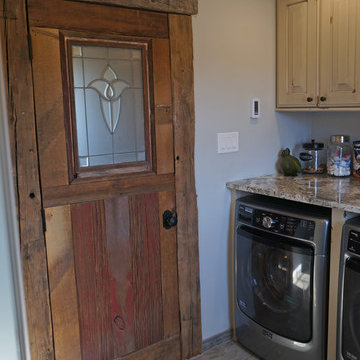
This multipurpose space effectively combines a laundry room, mudroom, and bathroom into one cohesive design. The laundry space includes an undercounter washer and dryer, and the bathroom incorporates an angled shower, heated floor, and furniture style distressed cabinetry. Design details like the custom made barnwood door, Uttermost mirror, and Top Knobs hardware elevate this design to create a space that is both useful and attractive.
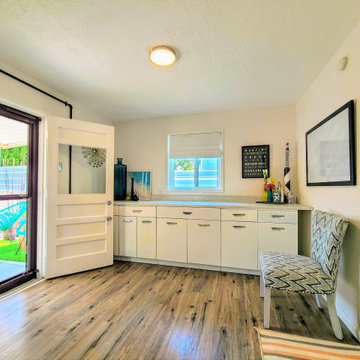
This cheerful + convenient Urban Abode is exactly what you need right now! Totally transformed with a modernized layout & top notch, low maintenance materials & finishes. A light filled, open kitchen + great room live large, allowing for flexibility in the use of the space. Ample storage throughout! BIG bonus is the large utility/flex room that can serve a variety of needs. Custom kitchen features timeless + modern gray cabinets, classic carrara style counters, stunning metallic glass tile, Energy Star SS appliances, brushed hardware, recessed lights + breakfast bar/work station! Brand new Master & Guest Bathrooms! Low-E WIndows, Luxury Vinyl Plank Floors, LED Lighting, Fans, Upgraded 200amp Electrical, H20 Heater, New Cooler, Fresh Paint, Bkyd Fire Pit + TruGrass, Covered Patio + MORE! More...
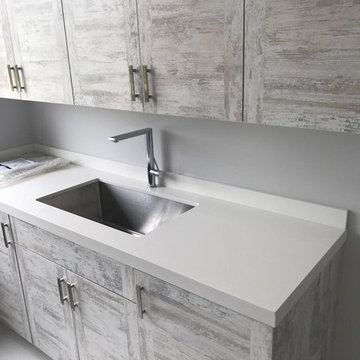
white quartz countertop with 3 inch quartz skirt. match good with grey cabinet.
На фото: прачечная в стиле модернизм с врезной мойкой, плоскими фасадами, искусственно-состаренными фасадами и серыми стенами
На фото: прачечная в стиле модернизм с врезной мойкой, плоскими фасадами, искусственно-состаренными фасадами и серыми стенами

This 1960s split-level has a new Mudroom / Laundry Room connecting the new Addition to the existing Garage. The existing home had no direct access from house to garage, so this room serves as primary access for owner, as well as Laundry ad Mudroom, with secondary refrigerator and pantry storage. The washer and dryer fit perfectly below the existing overhang of the split-level above. A laundry chute from the master bath above was added.
Photography by Kmiecik Imagery.
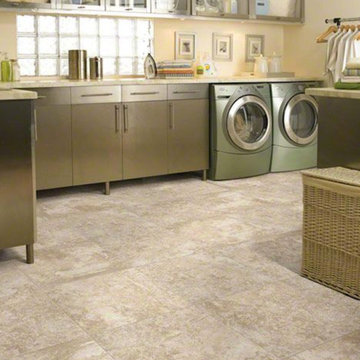
На фото: большая отдельная, угловая прачечная с стеклянными фасадами, фасадами из нержавеющей стали, гранитной столешницей, бежевыми стенами, полом из известняка и со стиральной и сушильной машиной рядом
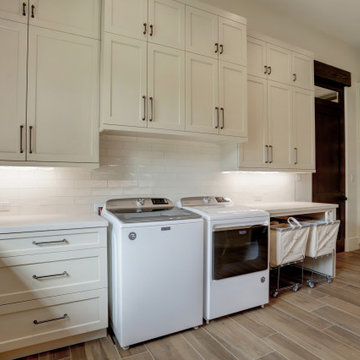
Пример оригинального дизайна: прачечная в стиле рустика с фасадами в стиле шейкер, искусственно-состаренными фасадами, столешницей из кварцевого агломерата, бежевым фартуком, фартуком из плитки кабанчик, бежевыми стенами, полом из керамогранита, со стиральной и сушильной машиной рядом, коричневым полом и бежевой столешницей
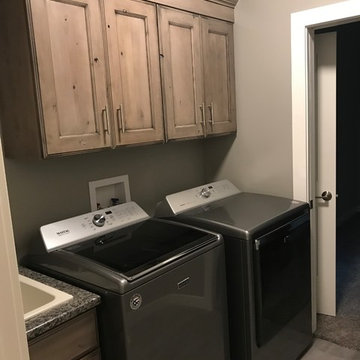
Rd Henry & Company Cabinetry
Knotty Alder Sweet Mist with MFG Wipe
На фото: угловая прачечная среднего размера в стиле кантри с с полувстраиваемой мойкой (с передним бортиком), плоскими фасадами, искусственно-состаренными фасадами и со стиральной и сушильной машиной рядом
На фото: угловая прачечная среднего размера в стиле кантри с с полувстраиваемой мойкой (с передним бортиком), плоскими фасадами, искусственно-состаренными фасадами и со стиральной и сушильной машиной рядом
Прачечная с искусственно-состаренными фасадами и фасадами из нержавеющей стали – фото дизайна интерьера
5
