Прачечная с хозяйственной раковиной и синими стенами – фото дизайна интерьера
Сортировать:
Бюджет
Сортировать:Популярное за сегодня
81 - 100 из 128 фото
1 из 3
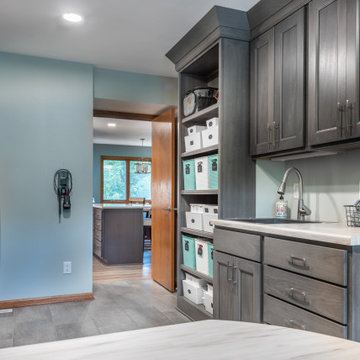
Did your grandmother have an amazing sewing room, or have you been in a farmhouse having a fantastic entryway between the garage and kitchen? Our solution was to create a multi-use space, tipping our hat to these decades-old concepts!
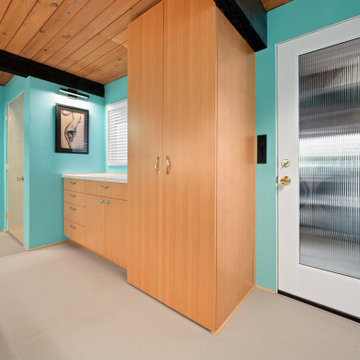
Источник вдохновения для домашнего уюта: универсальная комната в стиле ретро с хозяйственной раковиной, фасадами цвета дерева среднего тона, столешницей из ламината, синими стенами, полом из линолеума, со стиральной и сушильной машиной рядом, серым полом и разноцветной столешницей
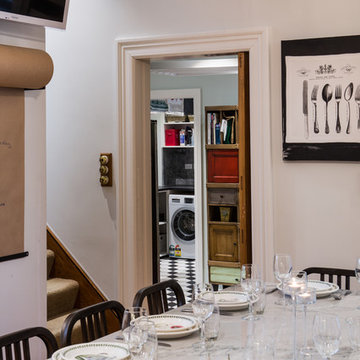
A Victorian Laundry and mudroom with tiles and flooring inspired by the client's international travels. The floor tiles are reminiscent of the Doge's Palace flooring and the splashback tiles have names of their favourite cities. Soft colours and a bright storage unit create a unique style. A custom heating/ventilation system and vicotrian inspired drying racks ensure that washing will dry indoors during winter. Photo by Paul McCredie
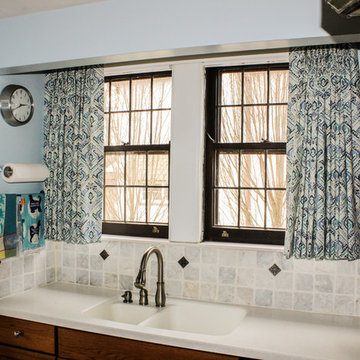
Стильный дизайн: отдельная, прямая прачечная среднего размера в классическом стиле с хозяйственной раковиной, плоскими фасадами, коричневыми фасадами, гранитной столешницей, синими стенами, темным паркетным полом, со скрытой стиральной машиной, коричневым полом и бежевой столешницей - последний тренд
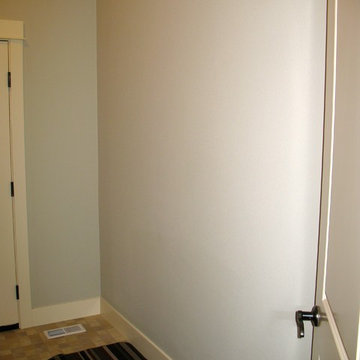
Laundry Room wall was a blank canvas with a
purpose.
Пример оригинального дизайна: параллельная прачечная среднего размера в стиле неоклассика (современная классика) с хозяйственной раковиной, синими стенами, полом из винила, со стиральной и сушильной машиной рядом, фасадами в стиле шейкер и белыми фасадами
Пример оригинального дизайна: параллельная прачечная среднего размера в стиле неоклассика (современная классика) с хозяйственной раковиной, синими стенами, полом из винила, со стиральной и сушильной машиной рядом, фасадами в стиле шейкер и белыми фасадами
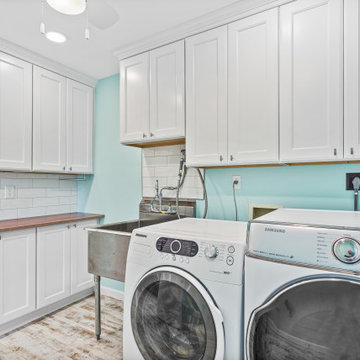
Designed by Jen Denham of Reico Kitchen & Bath in White Plains, MD in collaboration with Potomac Home Improvements, this multi-room remodeling project features Merillat Cabinetry in a variety of collections, styles and finishes.
The kitchen features Merillat Masterpiece in the door style Atticus. The perimeter cabinets feature an Evercore Bonsai, complimented by a kitchen island in Hickory with a Sunset Suede finish, all covered by a Silestone Lusso Quartz countertop. The kitchen tile backsplash is Elon Tile Boston North East BC125 2.5x10 Brick, with a Carrara Stone tile custom painted accent.
The adjacent Breakfast Area features Merillat Classic in the Ralston door style with a Java Glaze finish with same countertop and brick tile. The laundry room design is also Merillat Classic cabinets in Ralston with a Cotton finish. All three rooms feature Armstrong Prysm PC001 Salvaged Plank Ridged Core White flooring.
“Jen was very helpful and supported our color and design features we asked to be included,” said the clients. “If we had an idea, Jen would find a way to make it work. We now have a very beautiful and functional kitchen, breakfast nook and laundry room."
“The client was kind, patient, and open to ideas. They wanted to incorporate features of feng shui and bring elements that were most important to her into the kitchen. To do this, we used a natural palette, functional touches, and a custom tile from her home country of Thailand,” said Jen.
“They also wanted to reflect the brick style of the front of the house by adding an accent wall into the breakfast area and back splash. However, some of the pull out wall cabinets and doors for the coffee station needed some tweaking once installed. We learned how to create a more custom look by doing a "hutch" area created from stacking wall cabinets and adding glass.”
Photos courtesy of BTW Images.
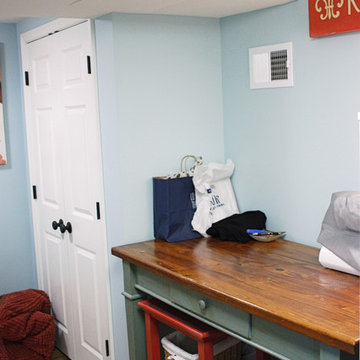
На фото: отдельная, прямая прачечная среднего размера в классическом стиле с хозяйственной раковиной, фасадами с утопленной филенкой, белыми фасадами, гранитной столешницей, синими стенами, паркетным полом среднего тона и со стиральной и сушильной машиной рядом
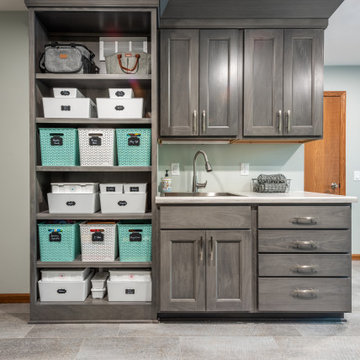
Whether the family wishes to go in and out via the garage or the front door, this multi-purpose room connected to both is functional and provides life-changing efficiency!
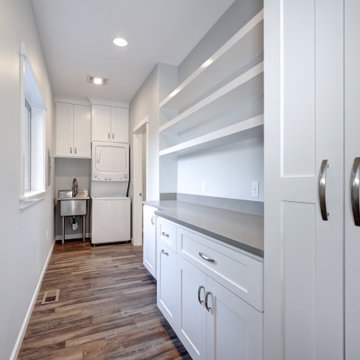
Свежая идея для дизайна: отдельная, параллельная прачечная среднего размера в современном стиле с хозяйственной раковиной, фасадами в стиле шейкер, белыми фасадами, столешницей из кварцевого агломерата, серым фартуком, фартуком из кварцевого агломерата, синими стенами, полом из винила, с сушильной машиной на стиральной машине, коричневым полом и серой столешницей - отличное фото интерьера
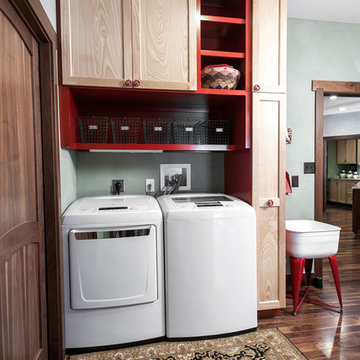
Источник вдохновения для домашнего уюта: прачечная в стиле фьюжн с хозяйственной раковиной, фасадами в стиле шейкер, синими стенами, паркетным полом среднего тона и со стиральной и сушильной машиной рядом
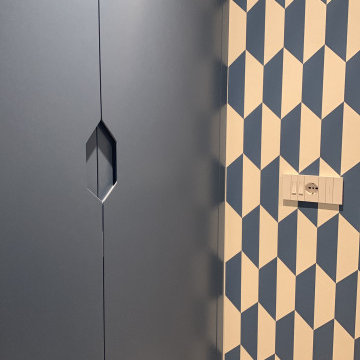
Mobile armadio per lavanderia, realizzato su mio progetto e su misura da Brunilab, con colore a campione e maniglia personalizzata, anta a scomparsa
Свежая идея для дизайна: отдельная, прямая прачечная в современном стиле с хозяйственной раковиной, фасадами с филенкой типа жалюзи, синими фасадами, синими стенами, полом из керамогранита, с сушильной машиной на стиральной машине, серым полом и обоями на стенах - отличное фото интерьера
Свежая идея для дизайна: отдельная, прямая прачечная в современном стиле с хозяйственной раковиной, фасадами с филенкой типа жалюзи, синими фасадами, синими стенами, полом из керамогранита, с сушильной машиной на стиральной машине, серым полом и обоями на стенах - отличное фото интерьера
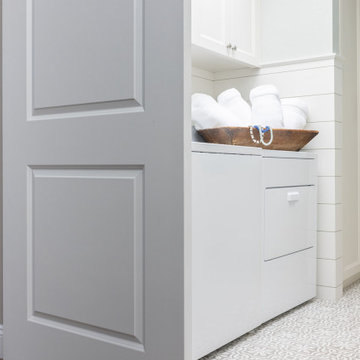
На фото: отдельная, параллельная прачечная среднего размера в стиле неоклассика (современная классика) с хозяйственной раковиной, фасадами в стиле шейкер, белыми фасадами, столешницей из кварцевого агломерата, синими стенами, полом из керамической плитки, со стиральной и сушильной машиной рядом, бежевым полом, черной столешницей и стенами из вагонки
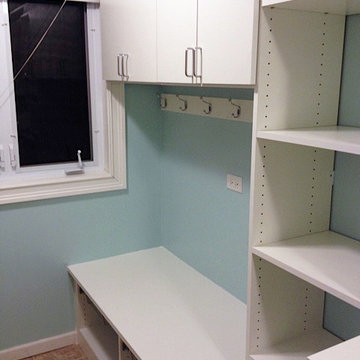
For this particular project, the family wanted to renovate their laundry room in a way that maximizes storage space while keeping clutter to a minimum. We were able to do exactly that, by installing custom cabinets, shelving, and hangs throughout the room.
We measured their washer and dryer, and built a shelf around it with a perfect fit. Utilizing the hangs and the coat hangers we installed, this family can easily store clothing fresh out of the dryer to prevent wrinkles. The overhead cabinets provide plenty of space for holding onto cleaning supplies and other goods.
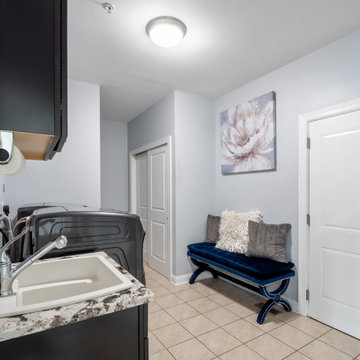
Laundry room staging
Свежая идея для дизайна: большая отдельная прачечная с хозяйственной раковиной, фасадами в стиле шейкер, коричневыми фасадами, гранитной столешницей, синими стенами, полом из керамической плитки, со стиральной и сушильной машиной рядом, бежевым полом и разноцветной столешницей - отличное фото интерьера
Свежая идея для дизайна: большая отдельная прачечная с хозяйственной раковиной, фасадами в стиле шейкер, коричневыми фасадами, гранитной столешницей, синими стенами, полом из керамической плитки, со стиральной и сушильной машиной рядом, бежевым полом и разноцветной столешницей - отличное фото интерьера
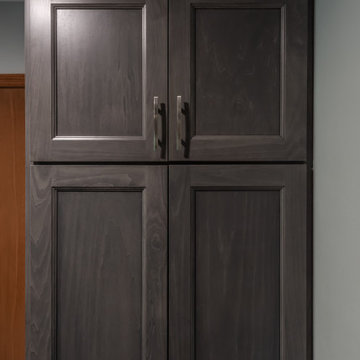
Источник вдохновения для домашнего уюта: большая п-образная универсальная комната в современном стиле с хозяйственной раковиной, фасадами в стиле шейкер, коричневыми фасадами, столешницей из ламината, синими стенами, полом из винила, со стиральной и сушильной машиной рядом и серой столешницей

Источник вдохновения для домашнего уюта: универсальная комната в стиле ретро с хозяйственной раковиной, фасадами цвета дерева среднего тона, столешницей из ламината, синими стенами, полом из линолеума, со стиральной и сушильной машиной рядом, серым полом и разноцветной столешницей

With the large addition, we designed a 2nd floor laundry room at the start of the main suite. Located in between all the bedrooms and bathrooms, this room's function is a 10 out of 10. We added a sink and plenty of cabinet storage. Not seen is a closet on the other wall that holds the iron and other larger items.

Combination layout of laundry, mudroom & pantry rooms come together in cabinetry & cohesive design. Soft maple cabinetry finished in our light, Antique White stain creates the lake house, beach style.

Combination layout of laundry, mudroom & pantry rooms come together in cabinetry & cohesive design. White, open shelving keeps this incredible pantry light & highly visible for easy location.
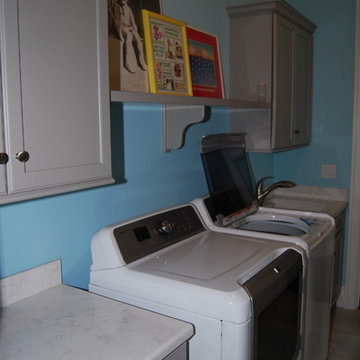
Dura Supreme - Crestwood Series. Kendall door, Moonstone paint.
Стильный дизайн: отдельная прачечная среднего размера в современном стиле с хозяйственной раковиной, фасадами с утопленной филенкой, серыми фасадами, синими стенами и со стиральной и сушильной машиной рядом - последний тренд
Стильный дизайн: отдельная прачечная среднего размера в современном стиле с хозяйственной раковиной, фасадами с утопленной филенкой, серыми фасадами, синими стенами и со стиральной и сушильной машиной рядом - последний тренд
Прачечная с хозяйственной раковиной и синими стенами – фото дизайна интерьера
5