Прачечная с хозяйственной раковиной и серым полом – фото дизайна интерьера
Сортировать:
Бюджет
Сортировать:Популярное за сегодня
141 - 160 из 294 фото
1 из 3
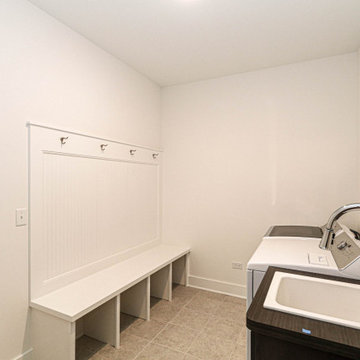
Идея дизайна: универсальная комната среднего размера в стиле кантри с хозяйственной раковиной, белыми стенами, полом из керамической плитки, со стиральной и сушильной машиной рядом, серым полом и коричневой столешницей
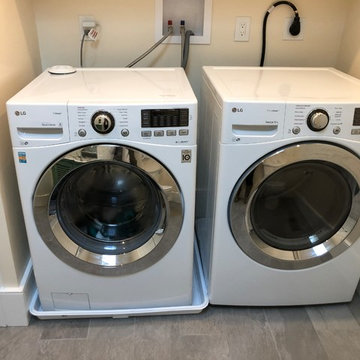
This was a full bathroom, but the jacuzzi tub was removed to make room for a laundry area. There were custom sized laundry shelves added, along with cabinets above the washer and dryer for organization.
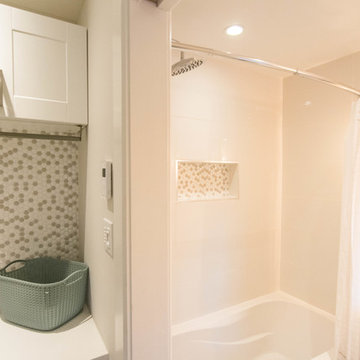
Curved curtain rod to gain space in the bath / shower area. Large white tiles on shower wall keep things bright and airy.
Стильный дизайн: большая параллельная универсальная комната в морском стиле с хозяйственной раковиной, фасадами в стиле шейкер, белыми фасадами, столешницей из кварцевого агломерата, серыми стенами, полом из керамической плитки, со стиральной и сушильной машиной рядом, серым полом и белой столешницей - последний тренд
Стильный дизайн: большая параллельная универсальная комната в морском стиле с хозяйственной раковиной, фасадами в стиле шейкер, белыми фасадами, столешницей из кварцевого агломерата, серыми стенами, полом из керамической плитки, со стиральной и сушильной машиной рядом, серым полом и белой столешницей - последний тренд
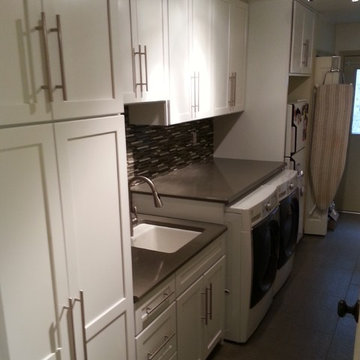
Lots of storage space in this remodeled mud room. Marvelous makeover with white shaker style cabinets and brushed nickel hardware.
Источник вдохновения для домашнего уюта: прямая универсальная комната среднего размера в стиле неоклассика (современная классика) с хозяйственной раковиной, фасадами в стиле шейкер, белыми фасадами, столешницей из кварцевого агломерата, белыми стенами, полом из керамогранита, со стиральной и сушильной машиной рядом и серым полом
Источник вдохновения для домашнего уюта: прямая универсальная комната среднего размера в стиле неоклассика (современная классика) с хозяйственной раковиной, фасадами в стиле шейкер, белыми фасадами, столешницей из кварцевого агломерата, белыми стенами, полом из керамогранита, со стиральной и сушильной машиной рядом и серым полом
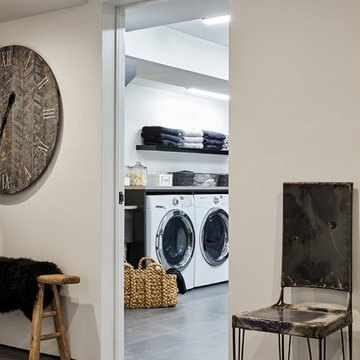
Стильный дизайн: большая отдельная, угловая прачечная в современном стиле с хозяйственной раковиной, плоскими фасадами, черными фасадами, белыми стенами, полом из керамогранита, со стиральной и сушильной машиной рядом и серым полом - последний тренд
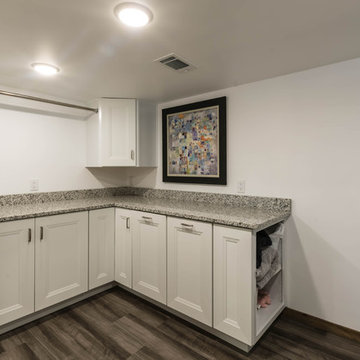
Anna Ciboro
На фото: отдельная, угловая прачечная среднего размера в стиле рустика с хозяйственной раковиной, фасадами в стиле шейкер, белыми фасадами, гранитной столешницей, белыми стенами, полом из винила, с сушильной машиной на стиральной машине, серым полом и разноцветной столешницей с
На фото: отдельная, угловая прачечная среднего размера в стиле рустика с хозяйственной раковиной, фасадами в стиле шейкер, белыми фасадами, гранитной столешницей, белыми стенами, полом из винила, с сушильной машиной на стиральной машине, серым полом и разноцветной столешницей с
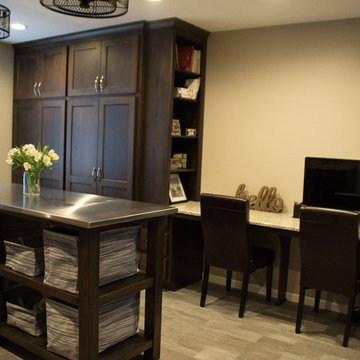
This laundry room is the ultimate in organization. With ample space to do laundry, store coats and shoes, and even study - you can get it all done quickly and efficiently!
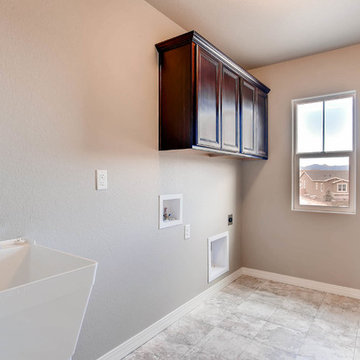
Свежая идея для дизайна: отдельная, параллельная прачечная среднего размера в стиле кантри с хозяйственной раковиной, фасадами в стиле шейкер, темными деревянными фасадами, серыми стенами, полом из линолеума, со стиральной и сушильной машиной рядом и серым полом - отличное фото интерьера
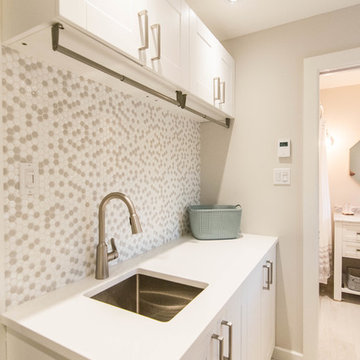
Added this utility sink for washing the dog. Hanging rods are placed under over head cabinets for hanging wet clothing. Fun mosaic tile keeps things interesting in the laundry room. Lots of storage.
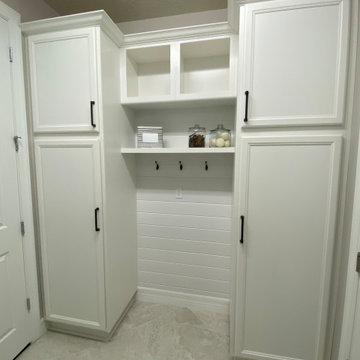
Идея дизайна: маленькая прачечная в стиле кантри с хозяйственной раковиной, плоскими фасадами, белыми фасадами, белыми стенами, полом из керамогранита, со стиральной и сушильной машиной рядом, серым полом и стенами из вагонки для на участке и в саду
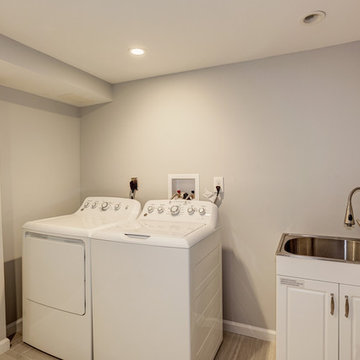
Most town homes don't have a dedicated laundry room with a utility sink, but this one does!
Источник вдохновения для домашнего уюта: большая отдельная прачечная с хозяйственной раковиной, серыми стенами, полом из керамической плитки, со стиральной и сушильной машиной рядом и серым полом
Источник вдохновения для домашнего уюта: большая отдельная прачечная с хозяйственной раковиной, серыми стенами, полом из керамической плитки, со стиральной и сушильной машиной рядом и серым полом
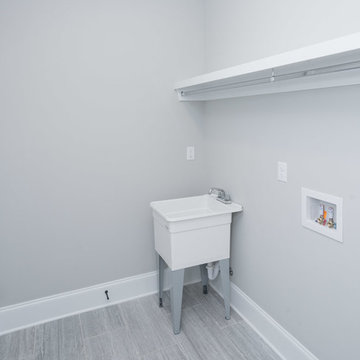
Пример оригинального дизайна: большая отдельная прачечная в стиле кантри с хозяйственной раковиной, серыми стенами и серым полом
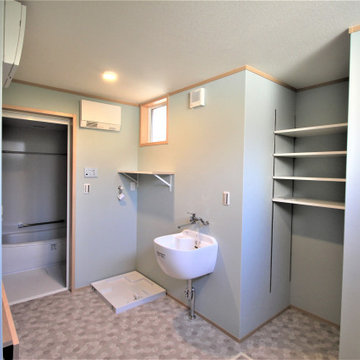
折り畳み式カウンター、マルチ流し、収納棚、物干しスペースをワンルームで実現したミセススタイル
Пример оригинального дизайна: универсальная комната в скандинавском стиле с хозяйственной раковиной, деревянной столешницей, зелеными стенами, полом из линолеума, серым полом, коричневой столешницей, потолком с обоями и обоями на стенах
Пример оригинального дизайна: универсальная комната в скандинавском стиле с хозяйственной раковиной, деревянной столешницей, зелеными стенами, полом из линолеума, серым полом, коричневой столешницей, потолком с обоями и обоями на стенах
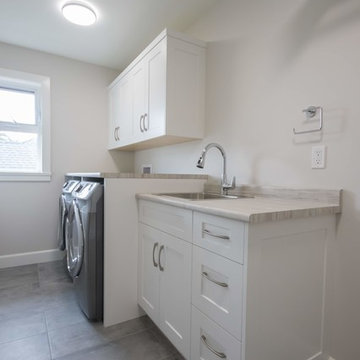
Driftwood Custom Home was constructed on vacant property between two existing houses in Chemainus, BC. This type of project is a form of sustainable land development known as an Infill Build. These types of building lots are often small. However, careful planning and clever uses of design allowed us to maximize the space. This home has 2378 square feet with three bedrooms and three full bathrooms. Add in a living room on the main floor, a separate den upstairs, and a full laundry room and this custom home still feels spacious!
The kitchen is bright and inviting. With white cabinets, countertops and backsplash, and stainless steel appliances, the feel of this space is timeless. Similarly, the master bathroom design features plenty of must-haves. For instance, the bathroom includes a shower with matching tile to the vanity backsplash, a double floating vanity, heated tiled flooring, and tiled walls. Together with a flush mount fireplace in the master bedroom, this is an inviting oasis of space.
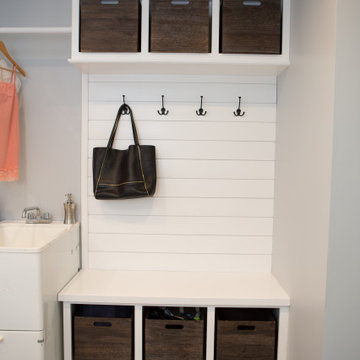
Custom-built storage in Deerfield laundry room remodel.
Пример оригинального дизайна: прямая универсальная комната среднего размера в стиле неоклассика (современная классика) с хозяйственной раковиной, фасадами с утопленной филенкой, белыми фасадами, серыми стенами, полом из керамической плитки, со стиральной и сушильной машиной рядом, серым полом и белой столешницей
Пример оригинального дизайна: прямая универсальная комната среднего размера в стиле неоклассика (современная классика) с хозяйственной раковиной, фасадами с утопленной филенкой, белыми фасадами, серыми стенами, полом из керамической плитки, со стиральной и сушильной машиной рядом, серым полом и белой столешницей
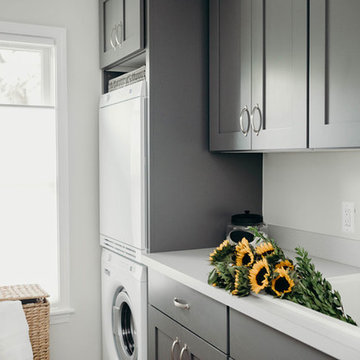
This laundry room was part of a complete interior remodel in Royal Oak, MI. Located directly behind the garage, we converted storage into this laundry room, a mudroom, guest bath (acting as first-floor powder), and an additional bedroom that is being used as a craft room.
Alicia Gbur Photography.
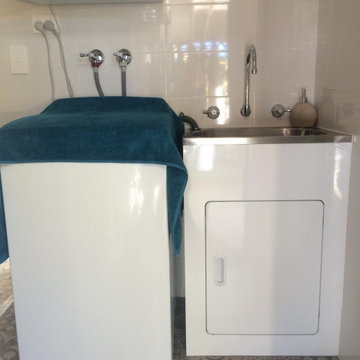
New trough cabinet, floor to ceiling wall tiling and new quarter turn tapware
На фото: маленькая отдельная, прямая прачечная в стиле фьюжн с хозяйственной раковиной, белыми стенами, полом из керамогранита, с сушильной машиной на стиральной машине и серым полом для на участке и в саду
На фото: маленькая отдельная, прямая прачечная в стиле фьюжн с хозяйственной раковиной, белыми стенами, полом из керамогранита, с сушильной машиной на стиральной машине и серым полом для на участке и в саду
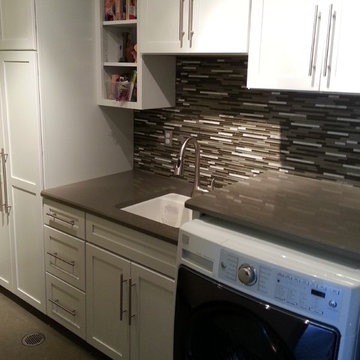
Great use of space inside this laundry room.
Источник вдохновения для домашнего уюта: прямая универсальная комната среднего размера в стиле неоклассика (современная классика) с хозяйственной раковиной, фасадами в стиле шейкер, белыми фасадами, столешницей из кварцевого агломерата, белыми стенами, полом из керамогранита, со стиральной и сушильной машиной рядом и серым полом
Источник вдохновения для домашнего уюта: прямая универсальная комната среднего размера в стиле неоклассика (современная классика) с хозяйственной раковиной, фасадами в стиле шейкер, белыми фасадами, столешницей из кварцевого агломерата, белыми стенами, полом из керамогранита, со стиральной и сушильной машиной рядом и серым полом

What a joy to bring this exciting renovation to a loyal client: a family of 6 that has called this Highland Park house, “home” for over 25 years. This relationship began in 2017 when we designed their living room, girls’ bedrooms, powder room, and in-home office. We were thrilled when they entrusted us again with their kitchen, family room, dining room, and laundry area design. Their first floor became our JSDG playground…
Our priority was to bring fresh, flowing energy to the family’s first floor. We started by removing partial walls to create a more open floor plan and transformed a once huge fireplace into a modern bar set up. We reconfigured a stunning, ventless fireplace and oriented it floor to ceiling tile in the family room. Our second priority was to create an outdoor space for safe socializing during the pandemic, as we executed this project during the thick of it. We designed the entire outdoor area with the utmost intention and consulted on the gorgeous outdoor paint selections. Stay tuned for photos of this outdoors space on the site soon!
Overall, this project was a true labor of love. We are grateful to again bring beauty, flow and function to this beloved client’s warm home.
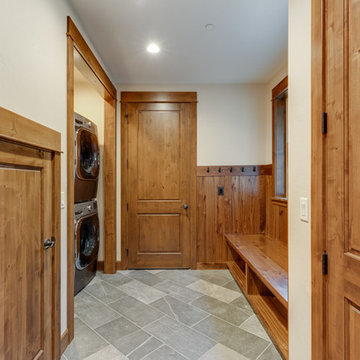
Идея дизайна: большая параллельная универсальная комната в стиле кантри с хозяйственной раковиной, фасадами в стиле шейкер, темными деревянными фасадами, бежевыми стенами, полом из сланца, с сушильной машиной на стиральной машине и серым полом
Прачечная с хозяйственной раковиной и серым полом – фото дизайна интерьера
8