Прачечная с хозяйственной раковиной и полом из керамической плитки – фото дизайна интерьера
Сортировать:
Бюджет
Сортировать:Популярное за сегодня
21 - 40 из 391 фото
1 из 3

Brighten up your laundry room with a happy color and white cabinets. This never ending counter gives an abundance of work space. The dark octagon floor adds texture and style. Such a functional work space makes laundry a breeze! if you'd like more inspiration, click the link or contact us!
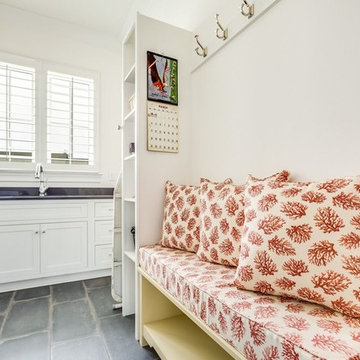
A new construction featuring a bright and spacious kitchen with shiplap walls and a brick back splash. Polished quartz counter tops gives the spaces a finished and glamorous feeling. A spacious master bathroom with His&Hers vanities and a walk-in shower give enough room for daily routines in the morning. The color palette exudes waterfront living in a luxurious manor.
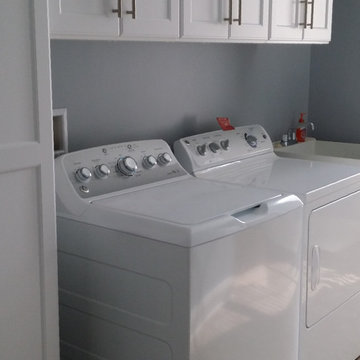
Laundry Room Cabinets with Tall Cabinet for laundry baskets and hanging area over sink.
На фото: отдельная, прямая прачечная среднего размера с серыми стенами, со стиральной и сушильной машиной рядом, хозяйственной раковиной, фасадами с утопленной филенкой, белыми фасадами и полом из керамической плитки
На фото: отдельная, прямая прачечная среднего размера с серыми стенами, со стиральной и сушильной машиной рядом, хозяйственной раковиной, фасадами с утопленной филенкой, белыми фасадами и полом из керамической плитки

Renovations made this house bright, open, and modern. In addition to installing white oak flooring, we opened up and brightened the living space by removing a wall between the kitchen and family room and added large windows to the kitchen. In the family room, we custom made the built-ins with a clean design and ample storage. In the family room, we custom-made the built-ins. We also custom made the laundry room cubbies, using shiplap that we painted light blue.
Rudloff Custom Builders has won Best of Houzz for Customer Service in 2014, 2015 2016, 2017 and 2019. We also were voted Best of Design in 2016, 2017, 2018, 2019 which only 2% of professionals receive. Rudloff Custom Builders has been featured on Houzz in their Kitchen of the Week, What to Know About Using Reclaimed Wood in the Kitchen as well as included in their Bathroom WorkBook article. We are a full service, certified remodeling company that covers all of the Philadelphia suburban area. This business, like most others, developed from a friendship of young entrepreneurs who wanted to make a difference in their clients’ lives, one household at a time. This relationship between partners is much more than a friendship. Edward and Stephen Rudloff are brothers who have renovated and built custom homes together paying close attention to detail. They are carpenters by trade and understand concept and execution. Rudloff Custom Builders will provide services for you with the highest level of professionalism, quality, detail, punctuality and craftsmanship, every step of the way along our journey together.
Specializing in residential construction allows us to connect with our clients early in the design phase to ensure that every detail is captured as you imagined. One stop shopping is essentially what you will receive with Rudloff Custom Builders from design of your project to the construction of your dreams, executed by on-site project managers and skilled craftsmen. Our concept: envision our client’s ideas and make them a reality. Our mission: CREATING LIFETIME RELATIONSHIPS BUILT ON TRUST AND INTEGRITY.
Photo Credit: Linda McManus Images
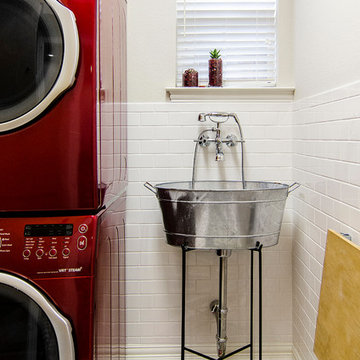
Lauren Brown: www.versatileimaging.com
На фото: прачечная в классическом стиле с хозяйственной раковиной, с сушильной машиной на стиральной машине, белыми стенами, полом из керамической плитки и белым полом с
На фото: прачечная в классическом стиле с хозяйственной раковиной, с сушильной машиной на стиральной машине, белыми стенами, полом из керамической плитки и белым полом с
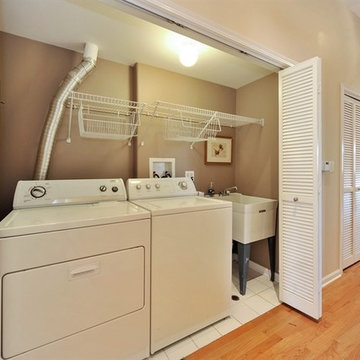
Источник вдохновения для домашнего уюта: прямая кладовка среднего размера в стиле неоклассика (современная классика) с хозяйственной раковиной, коричневыми стенами, полом из керамической плитки и со стиральной и сушильной машиной рядом

Стильный дизайн: большая параллельная прачечная в скандинавском стиле с хозяйственной раковиной, плоскими фасадами, светлыми деревянными фасадами, столешницей из кварцевого агломерата, разноцветным фартуком, фартуком из керамогранитной плитки, белыми стенами, полом из керамической плитки, со стиральной и сушильной машиной рядом, серым полом и серой столешницей - последний тренд

Laundry room storage with stainless steel utility sink.
Идея дизайна: универсальная комната среднего размера в стиле ретро с хозяйственной раковиной, плоскими фасадами, светлыми деревянными фасадами, столешницей из ламината, белыми стенами, полом из керамической плитки, со стиральной и сушильной машиной рядом, красным полом и серой столешницей
Идея дизайна: универсальная комната среднего размера в стиле ретро с хозяйственной раковиной, плоскими фасадами, светлыми деревянными фасадами, столешницей из ламината, белыми стенами, полом из керамической плитки, со стиральной и сушильной машиной рядом, красным полом и серой столешницей
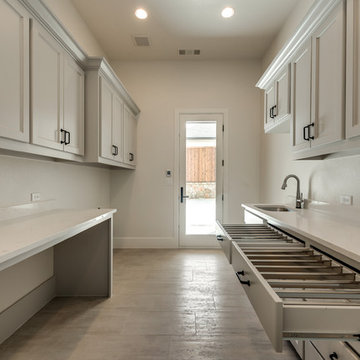
Идея дизайна: большая отдельная, параллельная прачечная в стиле неоклассика (современная классика) с хозяйственной раковиной, плоскими фасадами, серыми фасадами, столешницей из кварцевого агломерата, бежевыми стенами, полом из керамической плитки, со стиральной и сушильной машиной рядом, бежевым полом и белой столешницей
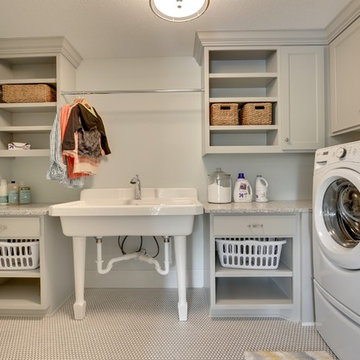
Spacious laundry room with large utility sink, open shelves, plenty of cabinets and a vintage deco-inspired mirco-hexagonal tile floor.
Photography by Spacecrafting
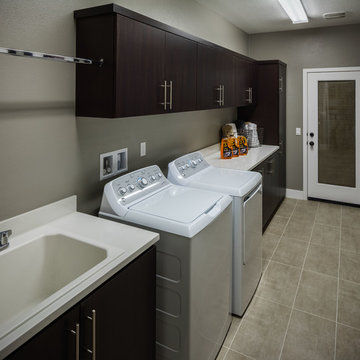
Plan 4 Laundry Room
Идея дизайна: прачечная в классическом стиле с хозяйственной раковиной, плоскими фасадами, столешницей из кварцевого агломерата, полом из керамической плитки и со стиральной и сушильной машиной рядом
Идея дизайна: прачечная в классическом стиле с хозяйственной раковиной, плоскими фасадами, столешницей из кварцевого агломерата, полом из керамической плитки и со стиральной и сушильной машиной рядом
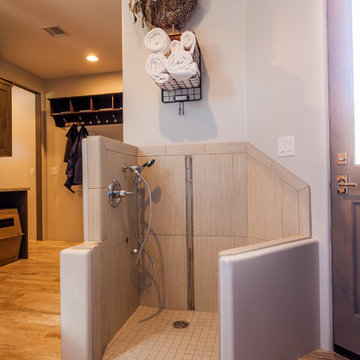
Multi functional room it's a laundry room, a home office, mudroom, and dog room.
Rick Brazile Photographer
На фото: универсальная комната среднего размера в стиле кантри с хозяйственной раковиной, серыми стенами, полом из керамической плитки и со стиральной и сушильной машиной рядом
На фото: универсальная комната среднего размера в стиле кантри с хозяйственной раковиной, серыми стенами, полом из керамической плитки и со стиральной и сушильной машиной рядом
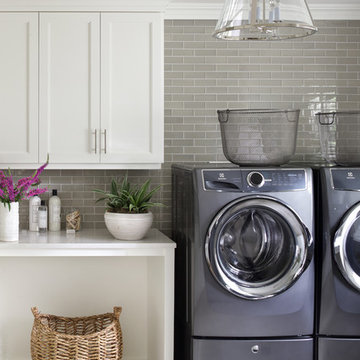
Источник вдохновения для домашнего уюта: большая отдельная, п-образная прачечная в классическом стиле с хозяйственной раковиной, фасадами в стиле шейкер, белыми фасадами, столешницей из кварцевого агломерата, серыми стенами, полом из керамической плитки, со стиральной и сушильной машиной рядом, серым полом и белой столешницей

Front entrance and utility room for the family home we renovated in Maida Vale, London.
Photography: Alexander James
На фото: параллельная универсальная комната среднего размера в современном стиле с хозяйственной раковиной, открытыми фасадами, синими фасадами, белыми стенами, полом из керамической плитки, с сушильной машиной на стиральной машине, серым полом и белой столешницей с
На фото: параллельная универсальная комната среднего размера в современном стиле с хозяйственной раковиной, открытыми фасадами, синими фасадами, белыми стенами, полом из керамической плитки, с сушильной машиной на стиральной машине, серым полом и белой столешницей с
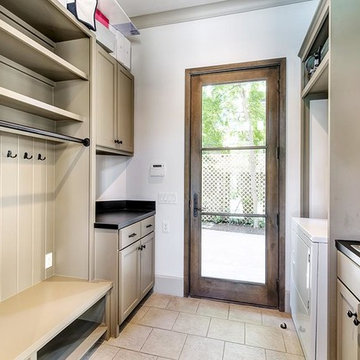
Morningside Architects, LLP Structural Engineers: Structural Consulting Co., Inc. Interior Designer: Lisa McCollam Designs LLC. Contractor: Gilbert Godbold Photo: HAR

На фото: отдельная, прямая прачечная среднего размера в стиле кантри с хозяйственной раковиной, фасадами с выступающей филенкой, искусственно-состаренными фасадами, деревянной столешницей, серыми стенами, полом из керамической плитки, со стиральной и сушильной машиной рядом, разноцветным полом, коричневой столешницей и стенами из вагонки с
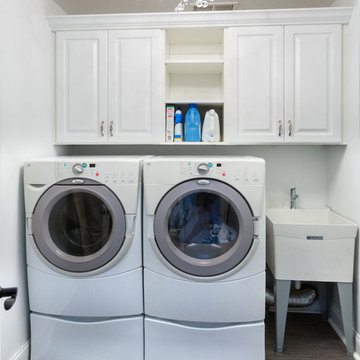
The layout of this mudroom is long and narrow and divided in half by a doorway.
A locker system with 5 individual cubbies, open shelving and drawers holds the families immediate outdoor wear accessories. The cabinets are finished in white melamine and include corner radius shelving, chrome hardware, square raised panel door fronts and large continuous crown molding. The opposite wall has the washer and dryer with cabinets for laundry essentials. There is also a closet for long hang items and mop/broom storage. Designed by Marcia Spinosa for Closet Organizing Systems

Three apartments were combined to create this 7 room home in Manhattan's West Village for a young couple and their three small girls. A kids' wing boasts a colorful playroom, a butterfly-themed bedroom, and a bath. The parents' wing includes a home office for two (which also doubles as a guest room), two walk-in closets, a master bedroom & bath. A family room leads to a gracious living/dining room for formal entertaining. A large eat-in kitchen and laundry room complete the space. Integrated lighting, audio/video and electric shades make this a modern home in a classic pre-war building.
Photography by Peter Kubilus

Sherwin Williams Worldly gray cabinetry in shaker style. Side by side front load washer & dryer on custom built pedastals. Art Sysley multi color floor tile brings a cheerful welcome from the garage. Drop in utility sink with a laminate counter top. Light fixture by Murray Feiss.
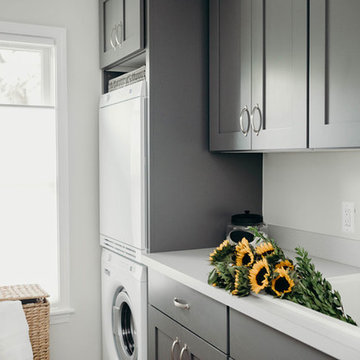
This laundry room was part of a complete interior remodel in Royal Oak, MI. Located directly behind the garage, we converted storage into this laundry room, a mudroom, guest bath (acting as first-floor powder), and an additional bedroom that is being used as a craft room.
Alicia Gbur Photography.
Прачечная с хозяйственной раковиной и полом из керамической плитки – фото дизайна интерьера
2