Прачечная с хозяйственной раковиной и плоскими фасадами – фото дизайна интерьера
Сортировать:
Бюджет
Сортировать:Популярное за сегодня
21 - 40 из 311 фото
1 из 3
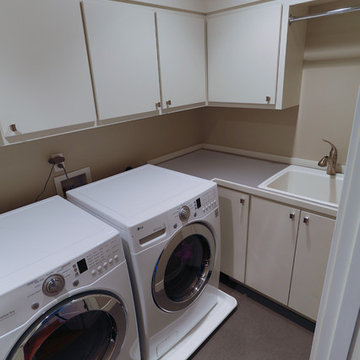
Bedell Photography www.bedellphoto.smugmug.com
Идея дизайна: отдельная, угловая прачечная среднего размера в современном стиле с хозяйственной раковиной, плоскими фасадами, белыми фасадами, бежевыми стенами и со стиральной и сушильной машиной рядом
Идея дизайна: отдельная, угловая прачечная среднего размера в современном стиле с хозяйственной раковиной, плоскими фасадами, белыми фасадами, бежевыми стенами и со стиральной и сушильной машиной рядом

Small and compact laundry room remodel in Bellevue, Washington.
Пример оригинального дизайна: маленькая отдельная прачечная в стиле неоклассика (современная классика) с хозяйственной раковиной, плоскими фасадами, серыми фасадами, бежевым фартуком, фартуком из керамической плитки, белыми стенами, полом из керамогранита, с сушильной машиной на стиральной машине и черным полом для на участке и в саду
Пример оригинального дизайна: маленькая отдельная прачечная в стиле неоклассика (современная классика) с хозяйственной раковиной, плоскими фасадами, серыми фасадами, бежевым фартуком, фартуком из керамической плитки, белыми стенами, полом из керамогранита, с сушильной машиной на стиральной машине и черным полом для на участке и в саду

Who said a Laundry Room had to be dull and boring? This colorful laundry room is loaded with storage both in its custom cabinetry and also in its 3 large closets for winter/spring clothing. The black and white 20x20 floor tile gives a nod to retro and is topped off with apple green walls and an organic free-form backsplash tile! This room serves as a doggy mud-room, eating center and luxury doggy bathing spa area as well. The organic wall tile was designed for visual interest as well as for function. The tall and wide backsplash provides wall protection behind the doggy bathing station. The bath center is equipped with a multifunction hand-held faucet with a metal hose for ease while giving the dogs a bath. The shelf underneath the sink is a pull-out doggy eating station and the food is located in a pull-out trash bin.

На фото: маленькая отдельная, прямая прачечная в стиле неоклассика (современная классика) с хозяйственной раковиной, плоскими фасадами, белыми фасадами, розовыми стенами, полом из керамогранита, с сушильной машиной на стиральной машине и синим полом для на участке и в саду с

Christie Share
На фото: параллельная универсальная комната среднего размера в стиле неоклассика (современная классика) с хозяйственной раковиной, плоскими фасадами, светлыми деревянными фасадами, серыми стенами, полом из керамогранита, со стиральной и сушильной машиной рядом, серым полом и коричневой столешницей с
На фото: параллельная универсальная комната среднего размера в стиле неоклассика (современная классика) с хозяйственной раковиной, плоскими фасадами, светлыми деревянными фасадами, серыми стенами, полом из керамогранита, со стиральной и сушильной машиной рядом, серым полом и коричневой столешницей с

Karen was an existing client of ours who was tired of the crowded and cluttered laundry/mudroom that did not work well for her young family. The washer and dryer were right in the line of traffic when you stepped in her back entry from the garage and there was a lack of a bench for changing shoes/boots.
Planning began… then along came a twist! A new puppy that will grow to become a fair sized dog would become part of the family. Could the design accommodate dog grooming and a daytime “kennel” for when the family is away?
Having two young boys, Karen wanted to have custom features that would make housekeeping easier so custom drawer drying racks and ironing board were included in the design. All slab-style cabinet and drawer fronts are sturdy and easy to clean and the family’s coats and necessities are hidden from view while close at hand.
The selected quartz countertops, slate flooring and honed marble wall tiles will provide a long life for this hard working space. The enameled cast iron sink which fits puppy to full-sized dog (given a boost) was outfitted with a faucet conducive to dog washing, as well as, general clean up. And the piece de resistance is the glass, Dutch pocket door which makes the family dog feel safe yet secure with a view into the rest of the house. Karen and her family enjoy the organized, tidy space and how it works for them.

Идея дизайна: отдельная, прямая прачечная среднего размера в современном стиле с хозяйственной раковиной, плоскими фасадами, зелеными фасадами, столешницей из кварцевого агломерата, белыми стенами, бетонным полом, со стиральной и сушильной машиной рядом, серым полом и белой столешницей
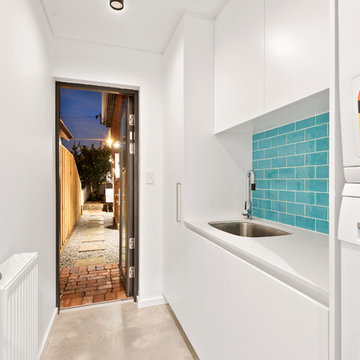
Свежая идея для дизайна: отдельная, прямая прачечная в стиле кантри с хозяйственной раковиной, плоскими фасадами, белыми фасадами, белыми стенами, бетонным полом, с сушильной машиной на стиральной машине, серым полом и белой столешницей - отличное фото интерьера

Пример оригинального дизайна: большая отдельная, угловая прачечная в современном стиле с хозяйственной раковиной, плоскими фасадами, черными фасадами, белыми стенами, полом из керамогранита, со стиральной и сушильной машиной рядом и серым полом

The sperate laundry room was integrated into the kitchen and the client loves having the laundry hidden behind cupboards. The door to the backyard allows are easy access to the washing line.
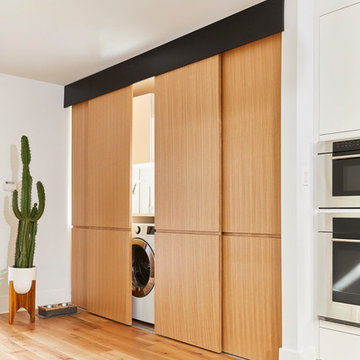
Photographer: Michael Persico
Идея дизайна: маленькая прямая универсальная комната в современном стиле с хозяйственной раковиной, плоскими фасадами, фасадами цвета дерева среднего тона, столешницей из акрилового камня, белыми стенами, паркетным полом среднего тона, со стиральной и сушильной машиной рядом и белой столешницей для на участке и в саду
Идея дизайна: маленькая прямая универсальная комната в современном стиле с хозяйственной раковиной, плоскими фасадами, фасадами цвета дерева среднего тона, столешницей из акрилового камня, белыми стенами, паркетным полом среднего тона, со стиральной и сушильной машиной рядом и белой столешницей для на участке и в саду

Small and compact laundry room remodel in Bellevue, Washington.
Стильный дизайн: маленькая отдельная прачечная в стиле неоклассика (современная классика) с хозяйственной раковиной, плоскими фасадами, серыми фасадами, бежевым фартуком, фартуком из керамической плитки, белыми стенами, полом из керамогранита, с сушильной машиной на стиральной машине и черным полом для на участке и в саду - последний тренд
Стильный дизайн: маленькая отдельная прачечная в стиле неоклассика (современная классика) с хозяйственной раковиной, плоскими фасадами, серыми фасадами, бежевым фартуком, фартуком из керамической плитки, белыми стенами, полом из керамогранита, с сушильной машиной на стиральной машине и черным полом для на участке и в саду - последний тренд
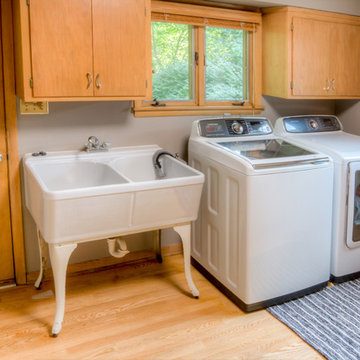
Идея дизайна: отдельная, прямая прачечная среднего размера в классическом стиле с хозяйственной раковиной, плоскими фасадами, светлыми деревянными фасадами, серыми стенами, светлым паркетным полом, со стиральной и сушильной машиной рядом и бежевым полом
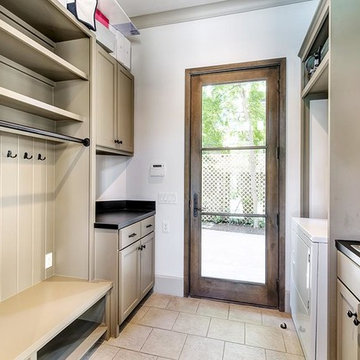
Morningside Architects, LLP Structural Engineers: Structural Consulting Co., Inc. Interior Designer: Lisa McCollam Designs LLC. Contractor: Gilbert Godbold Photo: HAR

stanza lavanderia con lavatrice, asciugatrice e spazio storage
Свежая идея для дизайна: отдельная, прямая прачечная в современном стиле с хозяйственной раковиной, плоскими фасадами, белыми фасадами, деревянной столешницей, серым фартуком, фартуком из керамогранитной плитки, серыми стенами, полом из керамогранита, с сушильной машиной на стиральной машине, белым полом и белой столешницей - отличное фото интерьера
Свежая идея для дизайна: отдельная, прямая прачечная в современном стиле с хозяйственной раковиной, плоскими фасадами, белыми фасадами, деревянной столешницей, серым фартуком, фартуком из керамогранитной плитки, серыми стенами, полом из керамогранита, с сушильной машиной на стиральной машине, белым полом и белой столешницей - отличное фото интерьера
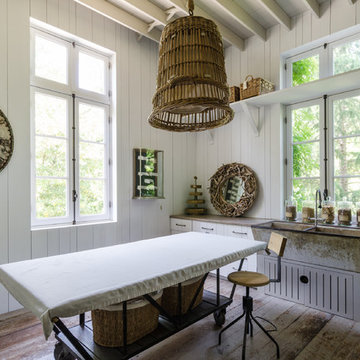
“I LIKE THE WAY YOU WORK IT... I GOT TO BASKET UP “
Источник вдохновения для домашнего уюта: универсальная комната в стиле кантри с хозяйственной раковиной, плоскими фасадами, белыми фасадами, белыми стенами, паркетным полом среднего тона, коричневым полом и коричневой столешницей
Источник вдохновения для домашнего уюта: универсальная комната в стиле кантри с хозяйственной раковиной, плоскими фасадами, белыми фасадами, белыми стенами, паркетным полом среднего тона, коричневым полом и коричневой столешницей
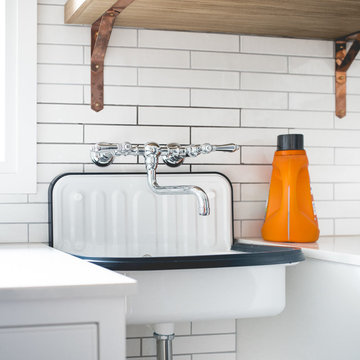
Пример оригинального дизайна: отдельная, параллельная прачечная среднего размера в стиле кантри с хозяйственной раковиной, плоскими фасадами, белыми фасадами и белыми стенами

This gem of a house was built in the 1950s, when its neighborhood undoubtedly felt remote. The university footprint has expanded in the 70 years since, however, and today this home sits on prime real estate—easy biking and reasonable walking distance to campus.
When it went up for sale in 2017, it was largely unaltered. Our clients purchased it to renovate and resell, and while we all knew we'd need to add square footage to make it profitable, we also wanted to respect the neighborhood and the house’s own history. Swedes have a word that means “just the right amount”: lagom. It is a guiding philosophy for us at SYH, and especially applied in this renovation. Part of the soul of this house was about living in just the right amount of space. Super sizing wasn’t a thing in 1950s America. So, the solution emerged: keep the original rectangle, but add an L off the back.
With no owner to design with and for, SYH created a layout to appeal to the masses. All public spaces are the back of the home--the new addition that extends into the property’s expansive backyard. A den and four smallish bedrooms are atypically located in the front of the house, in the original 1500 square feet. Lagom is behind that choice: conserve space in the rooms where you spend most of your time with your eyes shut. Put money and square footage toward the spaces in which you mostly have your eyes open.
In the studio, we started calling this project the Mullet Ranch—business up front, party in the back. The front has a sleek but quiet effect, mimicking its original low-profile architecture street-side. It’s very Hoosier of us to keep appearances modest, we think. But get around to the back, and surprise! lofted ceilings and walls of windows. Gorgeous.
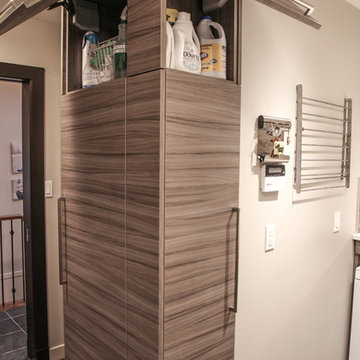
Karen was an existing client of ours who was tired of the crowded and cluttered laundry/mudroom that did not work well for her young family. The washer and dryer were right in the line of traffic when you stepped in her back entry from the garage and there was a lack of a bench for changing shoes/boots.
Planning began… then along came a twist! A new puppy that will grow to become a fair sized dog would become part of the family. Could the design accommodate dog grooming and a daytime “kennel” for when the family is away?
Having two young boys, Karen wanted to have custom features that would make housekeeping easier so custom drawer drying racks and ironing board were included in the design. All slab-style cabinet and drawer fronts are sturdy and easy to clean and the family’s coats and necessities are hidden from view while close at hand.
The selected quartz countertops, slate flooring and honed marble wall tiles will provide a long life for this hard working space. The enameled cast iron sink which fits puppy to full-sized dog (given a boost) was outfitted with a faucet conducive to dog washing, as well as, general clean up. And the piece de resistance is the glass, Dutch pocket door which makes the family dog feel safe yet secure with a view into the rest of the house. Karen and her family enjoy the organized, tidy space and how it works for them.
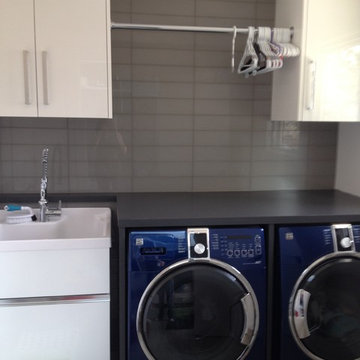
Modern laundry by Nexs Cabinets inc
Идея дизайна: маленькая отдельная, параллельная прачечная в стиле модернизм с хозяйственной раковиной, плоскими фасадами, белыми фасадами, столешницей из ламината, бежевыми стенами и со стиральной и сушильной машиной рядом для на участке и в саду
Идея дизайна: маленькая отдельная, параллельная прачечная в стиле модернизм с хозяйственной раковиной, плоскими фасадами, белыми фасадами, столешницей из ламината, бежевыми стенами и со стиральной и сушильной машиной рядом для на участке и в саду
Прачечная с хозяйственной раковиной и плоскими фасадами – фото дизайна интерьера
2