Прачечная с хозяйственной раковиной и фасадами любого цвета – фото дизайна интерьера
Сортировать:
Бюджет
Сортировать:Популярное за сегодня
61 - 80 из 1 322 фото
1 из 3

This Fieldstone laundry built in in a Breeze Blue using a the Commerce door style. Client paired with wood countertops and brass accents.
На фото: прямая прачечная среднего размера в стиле кантри с хозяйственной раковиной, фасадами в стиле шейкер, синими фасадами, деревянной столешницей, серыми стенами, полом из керамической плитки, со стиральной и сушильной машиной рядом, черным полом и коричневой столешницей
На фото: прямая прачечная среднего размера в стиле кантри с хозяйственной раковиной, фасадами в стиле шейкер, синими фасадами, деревянной столешницей, серыми стенами, полом из керамической плитки, со стиральной и сушильной машиной рядом, черным полом и коричневой столешницей

Laundry room adjacent to living room area and master suite
Стильный дизайн: отдельная, параллельная прачечная среднего размера в стиле неоклассика (современная классика) с хозяйственной раковиной, фасадами с утопленной филенкой, белыми фасадами, столешницей из ламината, бежевыми стенами, полом из керамогранита, со стиральной и сушильной машиной рядом, бежевым полом и черной столешницей - последний тренд
Стильный дизайн: отдельная, параллельная прачечная среднего размера в стиле неоклассика (современная классика) с хозяйственной раковиной, фасадами с утопленной филенкой, белыми фасадами, столешницей из ламината, бежевыми стенами, полом из керамогранита, со стиральной и сушильной машиной рядом, бежевым полом и черной столешницей - последний тренд
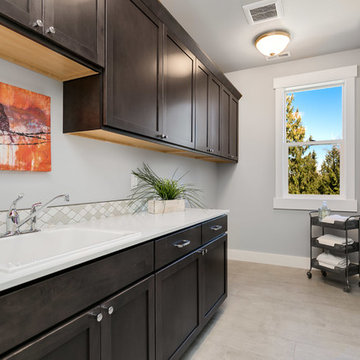
На фото: отдельная, прямая прачечная среднего размера в стиле кантри с хозяйственной раковиной, фасадами с утопленной филенкой, темными деревянными фасадами, столешницей из кварцевого агломерата, серыми стенами, со стиральной и сушильной машиной рядом, серым полом и белой столешницей с
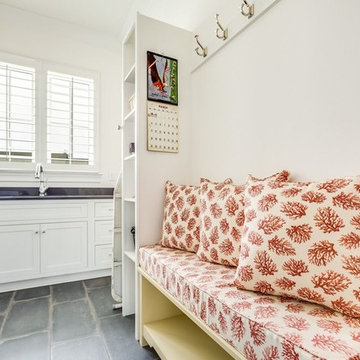
A new construction featuring a bright and spacious kitchen with shiplap walls and a brick back splash. Polished quartz counter tops gives the spaces a finished and glamorous feeling. A spacious master bathroom with His&Hers vanities and a walk-in shower give enough room for daily routines in the morning. The color palette exudes waterfront living in a luxurious manor.

Свежая идея для дизайна: отдельная, прямая прачечная среднего размера в стиле неоклассика (современная классика) с хозяйственной раковиной, открытыми фасадами, белыми фасадами, синими стенами, полом из травертина, со стиральной и сушильной машиной рядом, столешницей из акрилового камня и бежевым полом - отличное фото интерьера
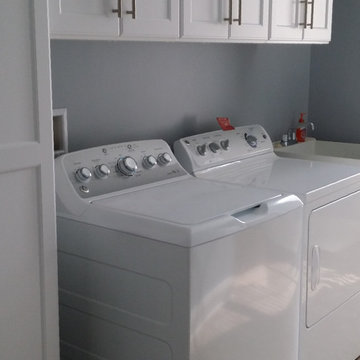
Laundry Room Cabinets with Tall Cabinet for laundry baskets and hanging area over sink.
На фото: отдельная, прямая прачечная среднего размера с серыми стенами, со стиральной и сушильной машиной рядом, хозяйственной раковиной, фасадами с утопленной филенкой, белыми фасадами и полом из керамической плитки
На фото: отдельная, прямая прачечная среднего размера с серыми стенами, со стиральной и сушильной машиной рядом, хозяйственной раковиной, фасадами с утопленной филенкой, белыми фасадами и полом из керамической плитки

This laundry room design features custom cabinetry and storage to accommodate a family of 6. Storage includes built-in, pull-out hampers, built-in drying clothes racks that slide back out of view when full or not in use. Built-in storage for chargeable appliances and power for a clothes iron with pull-out ironing board.

Renovations made this house bright, open, and modern. In addition to installing white oak flooring, we opened up and brightened the living space by removing a wall between the kitchen and family room and added large windows to the kitchen. In the family room, we custom made the built-ins with a clean design and ample storage. In the family room, we custom-made the built-ins. We also custom made the laundry room cubbies, using shiplap that we painted light blue.
Rudloff Custom Builders has won Best of Houzz for Customer Service in 2014, 2015 2016, 2017 and 2019. We also were voted Best of Design in 2016, 2017, 2018, 2019 which only 2% of professionals receive. Rudloff Custom Builders has been featured on Houzz in their Kitchen of the Week, What to Know About Using Reclaimed Wood in the Kitchen as well as included in their Bathroom WorkBook article. We are a full service, certified remodeling company that covers all of the Philadelphia suburban area. This business, like most others, developed from a friendship of young entrepreneurs who wanted to make a difference in their clients’ lives, one household at a time. This relationship between partners is much more than a friendship. Edward and Stephen Rudloff are brothers who have renovated and built custom homes together paying close attention to detail. They are carpenters by trade and understand concept and execution. Rudloff Custom Builders will provide services for you with the highest level of professionalism, quality, detail, punctuality and craftsmanship, every step of the way along our journey together.
Specializing in residential construction allows us to connect with our clients early in the design phase to ensure that every detail is captured as you imagined. One stop shopping is essentially what you will receive with Rudloff Custom Builders from design of your project to the construction of your dreams, executed by on-site project managers and skilled craftsmen. Our concept: envision our client’s ideas and make them a reality. Our mission: CREATING LIFETIME RELATIONSHIPS BUILT ON TRUST AND INTEGRITY.
Photo Credit: Linda McManus Images

A dark, unfinished basement becomes a bright, fresh laundry room. The large industrial steel sink and faucet is a practical addition for messy clean ups - the home owner loves working on his bicycles in the adjoining work shop.

Across from the stark kitchen a newly remodeled laundry room, complete with a rinse sink and quartz countertop allowing for plenty of folding room.
На фото: отдельная, прямая прачечная среднего размера с хозяйственной раковиной, плоскими фасадами, светлыми деревянными фасадами, столешницей из кварцита, разноцветным фартуком, фартуком из керамогранитной плитки, белыми стенами, полом из фанеры, со стиральной и сушильной машиной рядом, серым полом и белой столешницей с
На фото: отдельная, прямая прачечная среднего размера с хозяйственной раковиной, плоскими фасадами, светлыми деревянными фасадами, столешницей из кварцита, разноцветным фартуком, фартуком из керамогранитной плитки, белыми стенами, полом из фанеры, со стиральной и сушильной машиной рядом, серым полом и белой столешницей с
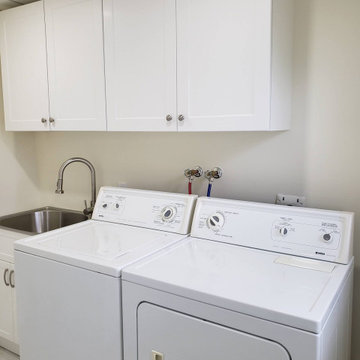
На фото: прачечная в стиле неоклассика (современная классика) с хозяйственной раковиной, фасадами в стиле шейкер, белыми фасадами, белыми стенами, полом из керамогранита, со стиральной и сушильной машиной рядом и белым полом с

Идея дизайна: отдельная, прямая прачечная среднего размера в стиле кантри с хозяйственной раковиной, плоскими фасадами, серыми фасадами, столешницей из ламината, серыми стенами, полом из керамической плитки, со стиральной и сушильной машиной рядом, белой столешницей и серым полом
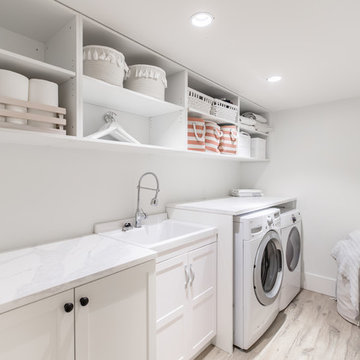
Источник вдохновения для домашнего уюта: отдельная, прямая прачечная среднего размера в стиле кантри с хозяйственной раковиной, фасадами с утопленной филенкой, белыми фасадами, столешницей из кварцита, белыми стенами, полом из керамогранита, со стиральной и сушильной машиной рядом, серым полом и белой столешницей
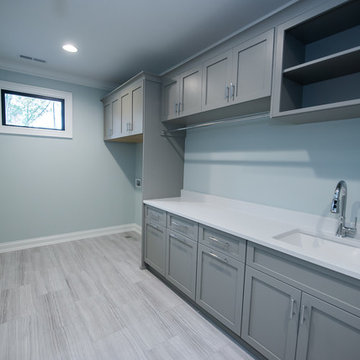
Photo by Eric Honeycutt
На фото: отдельная, прямая прачечная в современном стиле с хозяйственной раковиной, фасадами в стиле шейкер, серыми фасадами, столешницей из кварцевого агломерата, зелеными стенами, полом из керамогранита, со стиральной и сушильной машиной рядом, серым полом и белой столешницей
На фото: отдельная, прямая прачечная в современном стиле с хозяйственной раковиной, фасадами в стиле шейкер, серыми фасадами, столешницей из кварцевого агломерата, зелеными стенами, полом из керамогранита, со стиральной и сушильной машиной рядом, серым полом и белой столешницей

Cleanliness and organization are top priority for this large family laundry room/mudroom. Concrete floors can handle the worst the kids throw at it, while baskets allow separation of clothing depending on color and dirt level!

Karen was an existing client of ours who was tired of the crowded and cluttered laundry/mudroom that did not work well for her young family. The washer and dryer were right in the line of traffic when you stepped in her back entry from the garage and there was a lack of a bench for changing shoes/boots.
Planning began… then along came a twist! A new puppy that will grow to become a fair sized dog would become part of the family. Could the design accommodate dog grooming and a daytime “kennel” for when the family is away?
Having two young boys, Karen wanted to have custom features that would make housekeeping easier so custom drawer drying racks and ironing board were included in the design. All slab-style cabinet and drawer fronts are sturdy and easy to clean and the family’s coats and necessities are hidden from view while close at hand.
The selected quartz countertops, slate flooring and honed marble wall tiles will provide a long life for this hard working space. The enameled cast iron sink which fits puppy to full-sized dog (given a boost) was outfitted with a faucet conducive to dog washing, as well as, general clean up. And the piece de resistance is the glass, Dutch pocket door which makes the family dog feel safe yet secure with a view into the rest of the house. Karen and her family enjoy the organized, tidy space and how it works for them.
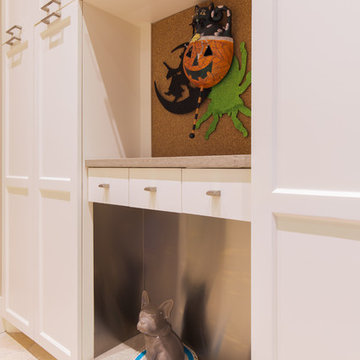
Christopher Davison, AIA
Свежая идея для дизайна: большая параллельная универсальная комната в стиле модернизм с хозяйственной раковиной, фасадами в стиле шейкер, белыми фасадами, столешницей из кварцевого агломерата, бежевыми стенами и со стиральной и сушильной машиной рядом - отличное фото интерьера
Свежая идея для дизайна: большая параллельная универсальная комната в стиле модернизм с хозяйственной раковиной, фасадами в стиле шейкер, белыми фасадами, столешницей из кварцевого агломерата, бежевыми стенами и со стиральной и сушильной машиной рядом - отличное фото интерьера

A custom home for a growing family with an adorable french bulldog- Colonel Mustard. This home was to be elegant and timeless, yet designed to be able to withstand this family with 2 young children. A beautiful gourmet kitchen is the centre of this home opened onto a very comfortable living room perfect for watching the game. Engineered hardwood flooring and beautiful custom cabinetry throughout. Upstairs a spa like master ensuite is at the ready to help these parents relax after a long tiring day.
Photography by: Colin Perry

Источник вдохновения для домашнего уюта: универсальная комната среднего размера в современном стиле с хозяйственной раковиной, фасадами в стиле шейкер, белыми фасадами, деревянной столешницей, белыми стенами, мраморным полом, со стиральной и сушильной машиной рядом, черным полом и коричневой столешницей

Anna Ciboro
Свежая идея для дизайна: отдельная, угловая прачечная среднего размера в стиле рустика с хозяйственной раковиной, фасадами в стиле шейкер, белыми фасадами, гранитной столешницей, белыми стенами, полом из винила, с сушильной машиной на стиральной машине, серым полом и разноцветной столешницей - отличное фото интерьера
Свежая идея для дизайна: отдельная, угловая прачечная среднего размера в стиле рустика с хозяйственной раковиной, фасадами в стиле шейкер, белыми фасадами, гранитной столешницей, белыми стенами, полом из винила, с сушильной машиной на стиральной машине, серым полом и разноцветной столешницей - отличное фото интерьера
Прачечная с хозяйственной раковиной и фасадами любого цвета – фото дизайна интерьера
4