Прачечная с хозяйственной раковиной и бежевым полом – фото дизайна интерьера
Сортировать:
Бюджет
Сортировать:Популярное за сегодня
161 - 180 из 197 фото
1 из 3

Stunning white and blue remodel - complete with arabesque backsplash behind the induction cooktop in the kitchen and laundry room, and textured backsplash running the full height of the wall behind the kitchen sink and coffee bar area. Beautiful Cambria quartz countertops in Portrush with a waterfall edge on the island. Island cabinets are a deep blue to match the veining in the countertops. Tons of storage, cabinets protected with drip trays and other custom features in the kitchen and laundry room. (Not pictured, but also part of this project: fireplace with built-ins, pantry storage shelving, and half bathroom.)
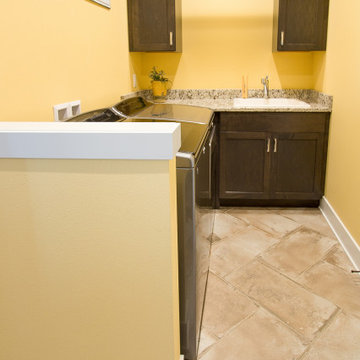
If you love what you see and would like to know more about the manufacturer/color/style of a Floor & Home product used in this project, submit a product inquiry request here: bit.ly/_ProductInquiry
Floor & Home products supplied by Coyle Carpet One- Madison, WI - Products Supplied Include: Bengali Hardwood Floors, Floor Tile, Wood-look Luxury Vinyl Plank (LVP), Masterbath Tile, Wall Tile
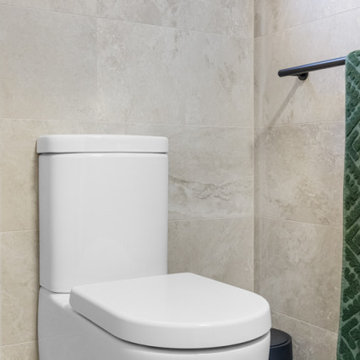
Идея дизайна: большая п-образная универсальная комната в современном стиле с бежевым полом, хозяйственной раковиной, плоскими фасадами, зелеными фасадами, зеленым фартуком, фартуком из керамической плитки, белыми стенами, полом из керамической плитки, со стиральной машиной с сушилкой и белой столешницей
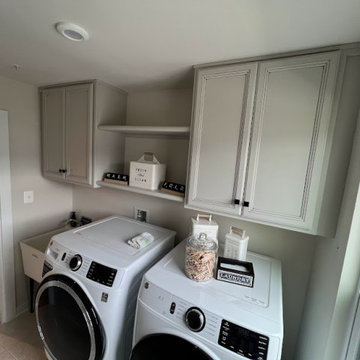
After bringing the cabinets down and adding shelving in between them it created a lot more storage space.
На фото: маленькая отдельная, прямая прачечная в классическом стиле с хозяйственной раковиной, фасадами с декоративным кантом, серыми фасадами, серыми стенами, полом из керамогранита, со стиральной и сушильной машиной рядом и бежевым полом для на участке и в саду
На фото: маленькая отдельная, прямая прачечная в классическом стиле с хозяйственной раковиной, фасадами с декоративным кантом, серыми фасадами, серыми стенами, полом из керамогранита, со стиральной и сушильной машиной рядом и бежевым полом для на участке и в саду
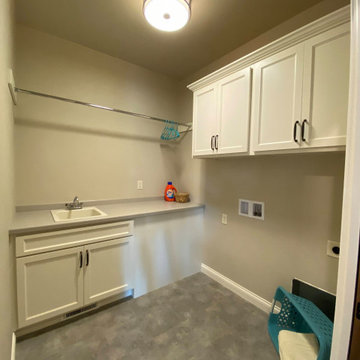
Свежая идея для дизайна: отдельная, угловая прачечная среднего размера в стиле кантри с хозяйственной раковиной, столешницей из ламината, бежевыми стенами, со стиральной и сушильной машиной рядом и бежевым полом - отличное фото интерьера
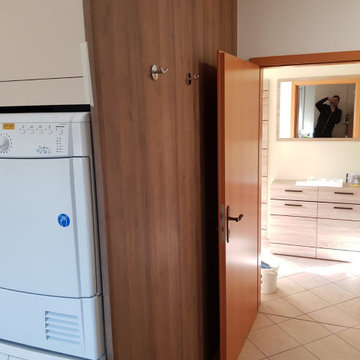
Bei diesem Ausbau eines Hausanschlußraumes kam es darauf an, den vorhandenen Raum optimal auszunutzen. Dabei sollte aber eine Schlichtheit und trotzdem Wohnlichkeit das arbeiten im integrierten Mini-Büro zur Freude machen. Ich denke, dass das erreicht wurde! Die deckenhohen Möbel schaffen Raum, trotzdem sind alle verdeckten Anschlüsse, Heizung, Sicherungskasten etc. jederzeit erreichbar. Es gibt Möglichkeiten der jederzeit anpaßbaren Nutzung, aber auch spezielle Lösungen, wie integrierte, ausziehbare Wäschekörbe.
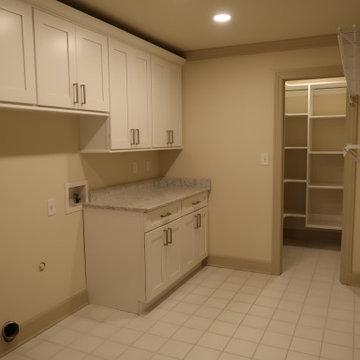
Plenty of storage
Пример оригинального дизайна: отдельная, прямая прачечная среднего размера в стиле модернизм с хозяйственной раковиной, фасадами в стиле шейкер, бежевыми фасадами, столешницей из кварцита, бежевыми стенами, полом из керамической плитки, со стиральной и сушильной машиной рядом, бежевым полом и разноцветной столешницей
Пример оригинального дизайна: отдельная, прямая прачечная среднего размера в стиле модернизм с хозяйственной раковиной, фасадами в стиле шейкер, бежевыми фасадами, столешницей из кварцита, бежевыми стенами, полом из керамической плитки, со стиральной и сушильной машиной рядом, бежевым полом и разноцветной столешницей
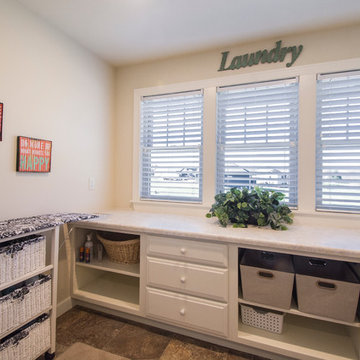
Свежая идея для дизайна: угловая универсальная комната среднего размера в стиле кантри с хозяйственной раковиной, фасадами с выступающей филенкой, белыми фасадами, столешницей из ламината, бежевыми стенами, полом из керамогранита, со стиральной и сушильной машиной рядом и бежевым полом - отличное фото интерьера
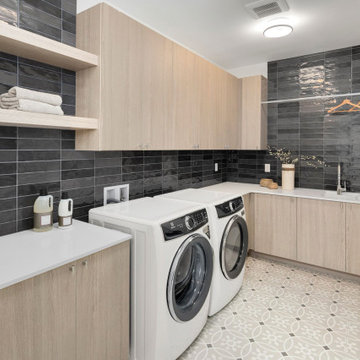
Welcome to the stylish upstairs laundry room, a space that seamlessly combines functionality and aesthetics. The room features exquisite decorative flooring that adds a touch of elegance and visual interest to the space. The light wooden flat panel cabinets provide ample storage, keeping your laundry essentials neatly organized and within reach.
Adding a striking contrast, a black subway tile wall serves as a focal point, infusing the room with a modern and sophisticated feel. The sleek and timeless design of the tiles enhances the overall ambiance, creating a sense of refinement.
With its pristine white laundry machines, the room exudes a clean and crisp aesthetic. The white appliances not only blend seamlessly with the surrounding elements.
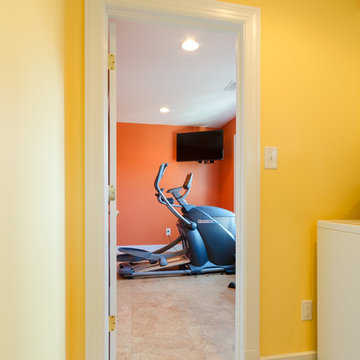
John Magor Photography
Идея дизайна: отдельная, прямая прачечная среднего размера в классическом стиле с хозяйственной раковиной, желтыми стенами, полом из керамической плитки, со стиральной и сушильной машиной рядом и бежевым полом
Идея дизайна: отдельная, прямая прачечная среднего размера в классическом стиле с хозяйственной раковиной, желтыми стенами, полом из керамической плитки, со стиральной и сушильной машиной рядом и бежевым полом
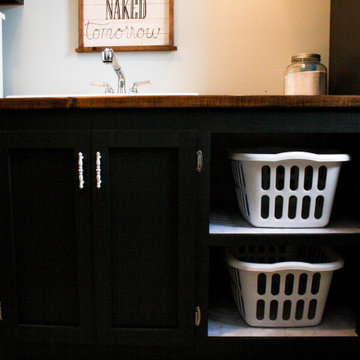
After removing an old hairdresser's sink, this laundry was a blank slate.
Needs; cleaning cabinet, utility sink, laundry sorting.
Custom cabinets were made to fit the space including shelves for laundry baskets, a deep utility sink, and additional storage space underneath for cleaning supplies. The tall closet cabinet holds brooms, mop, and vacuums. A decorative shelf adds a place to hang dry clothes and an opportunity for a little extra light. A fun handmade sign was added to lighten the mood in an otherwise solely utilitarian space.
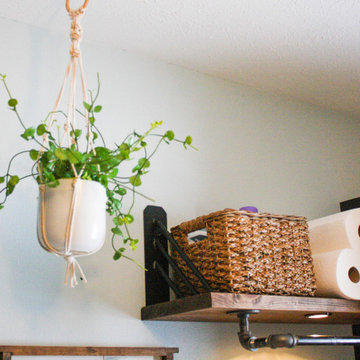
After removing an old hairdresser's sink, this laundry was a blank slate.
Needs; cleaning cabinet, utility sink, laundry sorting.
Custom cabinets were made to fit the space including shelves for laundry baskets, a deep utility sink, and additional storage space underneath for cleaning supplies. The tall closet cabinet holds brooms, mop, and vacuums. A decorative shelf adds a place to hang dry clothes and an opportunity for a little extra light. A fun handmade sign was added to lighten the mood in an otherwise solely utilitarian space.
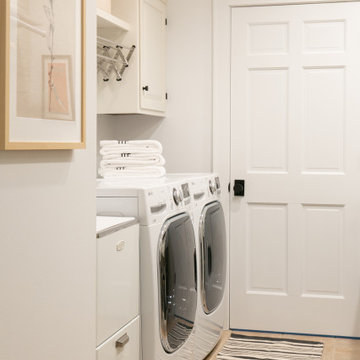
Идея дизайна: отдельная, параллельная прачечная среднего размера в стиле неоклассика (современная классика) с хозяйственной раковиной, фасадами в стиле шейкер, белыми фасадами, гранитной столешницей, белым фартуком, фартуком из вагонки, белыми стенами, полом из керамогранита, со стиральной и сушильной машиной рядом, бежевым полом, черной столешницей и стенами из вагонки
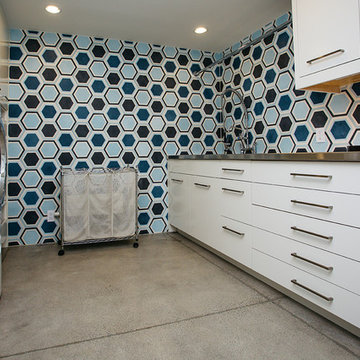
Custom white laundry room cabinets.
Пример оригинального дизайна: отдельная, параллельная прачечная среднего размера в стиле модернизм с фасадами в стиле шейкер, белыми фасадами, хозяйственной раковиной, разноцветным фартуком, разноцветными стенами, полом из керамической плитки, со стиральной и сушильной машиной рядом, бежевым полом и серой столешницей
Пример оригинального дизайна: отдельная, параллельная прачечная среднего размера в стиле модернизм с фасадами в стиле шейкер, белыми фасадами, хозяйственной раковиной, разноцветным фартуком, разноцветными стенами, полом из керамической плитки, со стиральной и сушильной машиной рядом, бежевым полом и серой столешницей
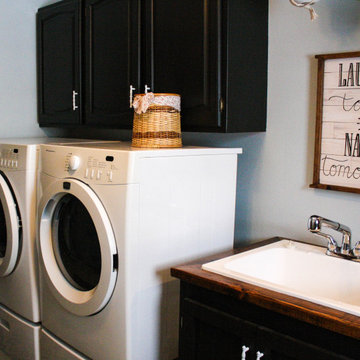
After removing an old hairdresser's sink, this laundry was a blank slate.
Needs; cleaning cabinet, utility sink, laundry sorting.
Custom cabinets were made to fit the space including shelves for laundry baskets, a deep utility sink, and additional storage space underneath for cleaning supplies. The tall closet cabinet holds brooms, mop, and vacuums. A decorative shelf adds a place to hang dry clothes and an opportunity for a little extra light. A fun handmade sign was added to lighten the mood in an otherwise solely utilitarian space.
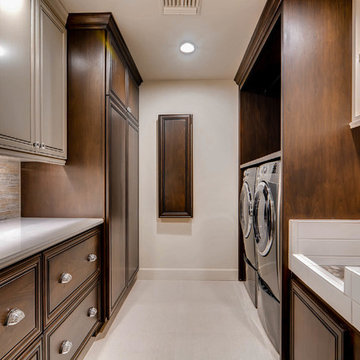
Стильный дизайн: большая параллельная универсальная комната в стиле фьюжн с хозяйственной раковиной, фасадами с выступающей филенкой, столешницей из кварцевого агломерата, белыми стенами, полом из керамогранита, со стиральной и сушильной машиной рядом, бежевым полом и темными деревянными фасадами - последний тренд
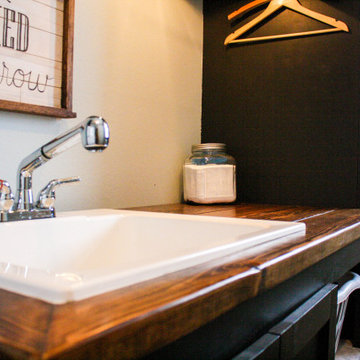
After removing an old hairdresser's sink, this laundry was a blank slate.
Needs; cleaning cabinet, utility sink, laundry sorting.
Custom cabinets were made to fit the space including shelves for laundry baskets, a deep utility sink, and additional storage space underneath for cleaning supplies. The tall closet cabinet holds brooms, mop, and vacuums. A decorative shelf adds a place to hang dry clothes and an opportunity for a little extra light. A fun handmade sign was added to lighten the mood in an otherwise solely utilitarian space.
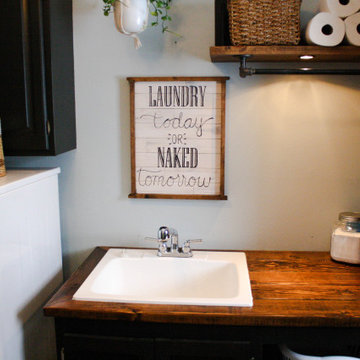
After removing an old hairdresser's sink, this laundry was a blank slate.
Needs; cleaning cabinet, utility sink, laundry sorting.
Custom cabinets were made to fit the space including shelves for laundry baskets, a deep utility sink, and additional storage space underneath for cleaning supplies. The tall closet cabinet holds brooms, mop, and vacuums. A decorative shelf adds a place to hang dry clothes and an opportunity for a little extra light. A fun handmade sign was added to lighten the mood in an otherwise solely utilitarian space.
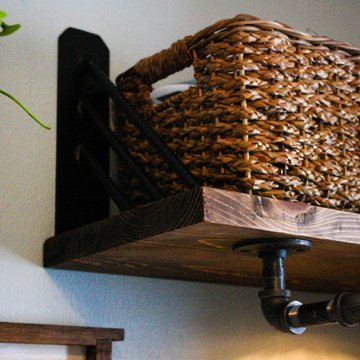
After removing an old hairdresser's sink, this laundry was a blank slate.
Needs; cleaning cabinet, utility sink, laundry sorting.
Custom cabinets were made to fit the space including shelves for laundry baskets, a deep utility sink, and additional storage space underneath for cleaning supplies. The tall closet cabinet holds brooms, mop, and vacuums. A decorative shelf adds a place to hang dry clothes and an opportunity for a little extra light. A fun handmade sign was added to lighten the mood in an otherwise solely utilitarian space.
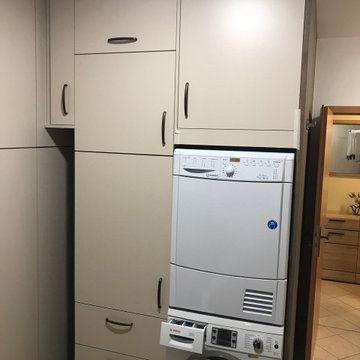
Bei diesem Ausbau eines Hausanschlußraumes kam es darauf an, den vorhandenen Raum optimal auszunutzen. Dabei sollte aber eine Schlichtheit und trotzdem Wohnlichkeit das arbeiten im integrierten Mini-Büro zur Freude machen. Ich denke, dass das erreicht wurde! Die deckenhohen Möbel schaffen Raum, trotzdem sind alle verdeckten Anschlüsse, Heizung, Sicherungskasten etc. jederzeit erreichbar. Es gibt Möglichkeiten der jederzeit anpaßbaren Nutzung, aber auch spezielle Lösungen, wie integrierte, ausziehbare Wäschekörbe.
Прачечная с хозяйственной раковиной и бежевым полом – фото дизайна интерьера
9