Прачечная с хозяйственной раковиной – фото дизайна интерьера
Сортировать:
Бюджет
Сортировать:Популярное за сегодня
1 - 20 из 40 фото
1 из 3

На фото: отдельная, прямая прачечная среднего размера в стиле лофт с хозяйственной раковиной, плоскими фасадами, белыми фасадами, белыми стенами, темным паркетным полом и со стиральной и сушильной машиной рядом с

This is easily our most stunning job to-date. If you didn't have the chance to walk through this masterpiece in-person at the 2016 Dayton Homearama Touring Edition, these pictures are the next best thing. We supplied and installed all of the cabinetry for this stunning home built by G.A. White Homes. We will be featuring more work in the upcoming weeks, so check back in for more amazing photos!
Designer: Aaron Mauk
Photographer: Dawn M Smith Photography
Builder: G.A. White Homes

Dawn Smith Photography
Пример оригинального дизайна: большая отдельная, прямая прачечная в классическом стиле с фасадами с утопленной филенкой, фасадами цвета дерева среднего тона, серыми стенами, со стиральной и сушильной машиной рядом, коричневым полом, хозяйственной раковиной, гранитной столешницей, полом из керамогранита и разноцветной столешницей
Пример оригинального дизайна: большая отдельная, прямая прачечная в классическом стиле с фасадами с утопленной филенкой, фасадами цвета дерева среднего тона, серыми стенами, со стиральной и сушильной машиной рядом, коричневым полом, хозяйственной раковиной, гранитной столешницей, полом из керамогранита и разноцветной столешницей

Karen was an existing client of ours who was tired of the crowded and cluttered laundry/mudroom that did not work well for her young family. The washer and dryer were right in the line of traffic when you stepped in her back entry from the garage and there was a lack of a bench for changing shoes/boots.
Planning began… then along came a twist! A new puppy that will grow to become a fair sized dog would become part of the family. Could the design accommodate dog grooming and a daytime “kennel” for when the family is away?
Having two young boys, Karen wanted to have custom features that would make housekeeping easier so custom drawer drying racks and ironing board were included in the design. All slab-style cabinet and drawer fronts are sturdy and easy to clean and the family’s coats and necessities are hidden from view while close at hand.
The selected quartz countertops, slate flooring and honed marble wall tiles will provide a long life for this hard working space. The enameled cast iron sink which fits puppy to full-sized dog (given a boost) was outfitted with a faucet conducive to dog washing, as well as, general clean up. And the piece de resistance is the glass, Dutch pocket door which makes the family dog feel safe yet secure with a view into the rest of the house. Karen and her family enjoy the organized, tidy space and how it works for them.
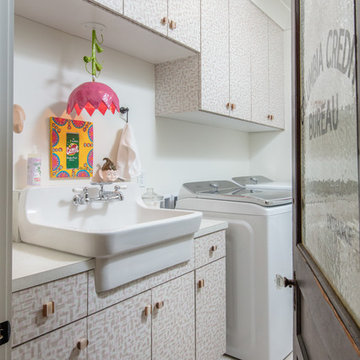
Источник вдохновения для домашнего уюта: отдельная, прямая прачечная в стиле неоклассика (современная классика) с хозяйственной раковиной, плоскими фасадами, столешницей из ламината, белыми стенами, со стиральной и сушильной машиной рядом, бежевым полом и белой столешницей

Свежая идея для дизайна: большая отдельная, прямая прачечная в стиле кантри с хозяйственной раковиной, открытыми фасадами, темными деревянными фасадами, деревянной столешницей, желтыми стенами, полом из ламината, со стиральной и сушильной машиной рядом, бежевым полом и коричневой столешницей - отличное фото интерьера
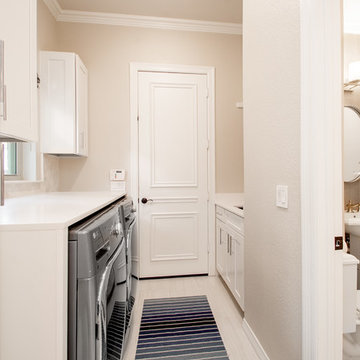
This house was built in 1994 and our clients have been there since day one. They wanted a complete refresh in their kitchen and living areas and a few other changes here and there; now that the kids were all off to college! They wanted to replace some things, redesign some things and just repaint others. They didn’t like the heavy textured walls, so those were sanded down, re-textured and painted throughout all of the remodeled areas.
The kitchen change was the most dramatic by painting the original cabinets a beautiful bluish-gray color; which is Benjamin Moore Gentleman’s Gray. The ends and cook side of the island are painted SW Reflection but on the front is a gorgeous Merola “Arte’ white accent tile. Two Island Pendant Lights ‘Aideen 8-light Geometric Pendant’ in a bronze gold finish hung above the island. White Carrara Quartz countertops were installed below the Viviano Marmo Dolomite Arabesque Honed Marble Mosaic tile backsplash. Our clients wanted to be able to watch TV from the kitchen as well as from the family room but since the door to the powder bath was on the wall of breakfast area (no to mention opening up into the room), it took up good wall space. Our designers rearranged the powder bath, moving the door into the laundry room and closing off the laundry room with a pocket door, so they can now hang their TV/artwork on the wall facing the kitchen, as well as another one in the family room!
We squared off the arch in the doorway between the kitchen and bar/pantry area, giving them a more updated look. The bar was also painted the same blue as the kitchen but a cool Moondrop Water Jet Cut Glass Mosaic tile was installed on the backsplash, which added a beautiful accent! All kitchen cabinet hardware is ‘Amerock’ in a champagne finish.
In the family room, we redesigned the cabinets to the right of the fireplace to match the other side. The homeowners had invested in two new TV’s that would hang on the wall and display artwork when not in use, so the TV cabinet wasn’t needed. The cabinets were painted a crisp white which made all of their decor really stand out. The fireplace in the family room was originally red brick with a hearth for seating. The brick was removed and the hearth was lowered to the floor and replaced with E-Stone White 12x24” tile and the fireplace surround is tiled with Heirloom Pewter 6x6” tile.
The formal living room used to be closed off on one side of the fireplace, which was a desk area in the kitchen. The homeowners felt that it was an eye sore and it was unnecessary, so we removed that wall, opening up both sides of the fireplace into the formal living room. Pietra Tiles Aria Crystals Beach Sand tiles were installed on the kitchen side of the fireplace and the hearth was leveled with the floor and tiled with E-Stone White 12x24” tile.
The laundry room was redesigned, adding the powder bath door but also creating more storage space. Waypoint flat front maple cabinets in painted linen were installed above the appliances, with Top Knobs “Hopewell” polished chrome pulls. Elements Carrara Quartz countertops were installed above the appliances, creating that added space. 3x6” white ceramic subway tile was used as the backsplash, creating a clean and crisp laundry room! The same tile on the hearths of both fireplaces (E-Stone White 12x24”) was installed on the floor.
The powder bath was painted and the 12x24” E-Stone white tile was installed vertically on the wall behind the sink. All hardware was updated with the Signature Hardware “Ultra”Collection and Shades of Light “Sleekly Modern” new vanity lights were installed.
All new wood flooring was installed throughout all of the remodeled rooms making all of the rooms seamlessly flow into each other. The homeowners love their updated home!
Design/Remodel by Hatfield Builders & Remodelers | Photography by Versatile Imaging
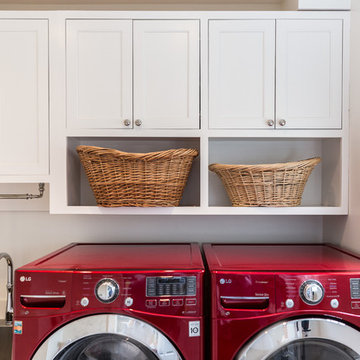
Woodharbor Custom Cabinetry
Пример оригинального дизайна: маленькая прачечная в классическом стиле с хозяйственной раковиной, фасадами в стиле шейкер, белыми фасадами, белыми стенами и со стиральной и сушильной машиной рядом для на участке и в саду
Пример оригинального дизайна: маленькая прачечная в классическом стиле с хозяйственной раковиной, фасадами в стиле шейкер, белыми фасадами, белыми стенами и со стиральной и сушильной машиной рядом для на участке и в саду
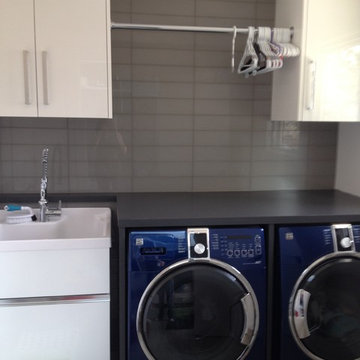
Modern laundry by Nexs Cabinets inc
Идея дизайна: маленькая отдельная, параллельная прачечная в стиле модернизм с хозяйственной раковиной, плоскими фасадами, белыми фасадами, столешницей из ламината, бежевыми стенами и со стиральной и сушильной машиной рядом для на участке и в саду
Идея дизайна: маленькая отдельная, параллельная прачечная в стиле модернизм с хозяйственной раковиной, плоскими фасадами, белыми фасадами, столешницей из ламината, бежевыми стенами и со стиральной и сушильной машиной рядом для на участке и в саду

The Johnson-Thompson House, built c. 1750, has the distinct title as being the oldest structure in Winchester. Many alterations were made over the years to keep up with the times, but most recently it had the great fortune to get just the right family who appreciated and capitalized on its legacy. From the newly installed pine floors with cut, hand driven nails to the authentic rustic plaster walls, to the original timber frame, this 300 year old Georgian farmhouse is a masterpiece of old and new. Together with the homeowners and Cummings Architects, Windhill Builders embarked on a journey to salvage all of the best from this home and recreate what had been lost over time. To celebrate its history and the stories within, rooms and details were preserved where possible, woodwork and paint colors painstakingly matched and blended; the hall and parlor refurbished; the three run open string staircase lovingly restored; and details like an authentic front door with period hinges masterfully created. To accommodate its modern day family an addition was constructed to house a brand new, farmhouse style kitchen with an oversized island topped with reclaimed oak and a unique backsplash fashioned out of brick that was sourced from the home itself. Bathrooms were added and upgraded, including a spa-like retreat in the master bath, but include features like a claw foot tub, a niche with exposed brick and a magnificent barn door, as nods to the past. This renovation is one for the history books!
Eric Roth
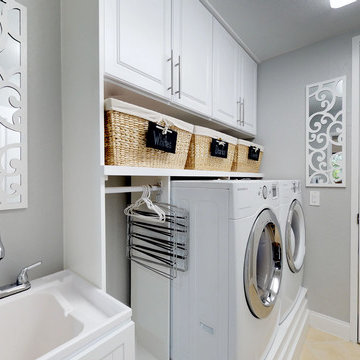
Источник вдохновения для домашнего уюта: отдельная прачечная в морском стиле с хозяйственной раковиной, фасадами в стиле шейкер, белыми фасадами, серыми стенами и со стиральной и сушильной машиной рядом
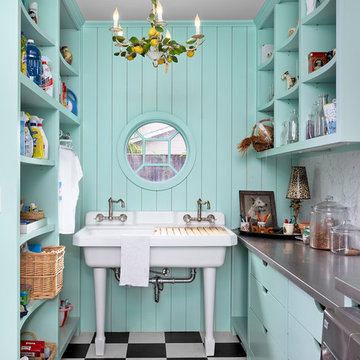
Источник вдохновения для домашнего уюта: маленькая п-образная универсальная комната в стиле фьюжн с открытыми фасадами, столешницей из нержавеющей стали, со стиральной и сушильной машиной рядом, разноцветным полом, серой столешницей и хозяйственной раковиной для на участке и в саду

circa lighting, classic design, custom cabinets, inset cabinetry, kohler, renovation,
Свежая идея для дизайна: прачечная в стиле неоклассика (современная классика) с хозяйственной раковиной, фасадами с декоративным кантом, белыми фасадами, разноцветными стенами, темным паркетным полом и коричневым полом - отличное фото интерьера
Свежая идея для дизайна: прачечная в стиле неоклассика (современная классика) с хозяйственной раковиной, фасадами с декоративным кантом, белыми фасадами, разноцветными стенами, темным паркетным полом и коричневым полом - отличное фото интерьера
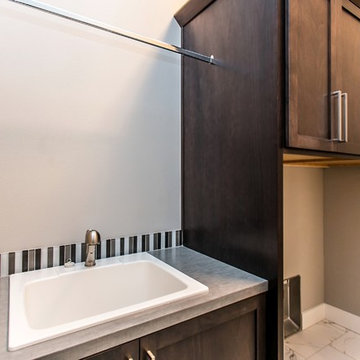
На фото: маленькая отдельная, прямая прачечная в стиле неоклассика (современная классика) с хозяйственной раковиной, фасадами в стиле шейкер, темными деревянными фасадами, столешницей из ламината, серыми стенами, мраморным полом, со стиральной и сушильной машиной рядом, белым полом и серой столешницей для на участке и в саду
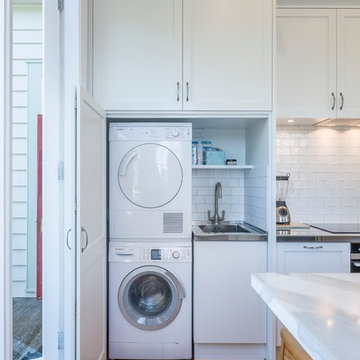
На фото: маленькая прямая универсальная комната с хозяйственной раковиной, фасадами в стиле шейкер, белыми фасадами, белыми стенами, паркетным полом среднего тона, со скрытой стиральной машиной и оранжевым полом для на участке и в саду
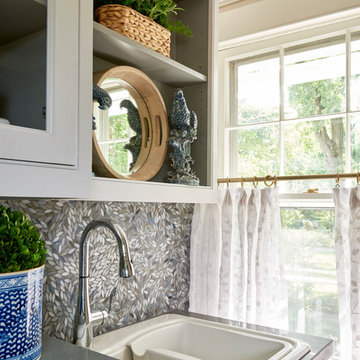
Пример оригинального дизайна: большая отдельная, угловая прачечная в стиле неоклассика (современная классика) с хозяйственной раковиной, открытыми фасадами, белыми фасадами, столешницей из акрилового камня, со стиральной и сушильной машиной рядом, бежевыми стенами и полом из травертина
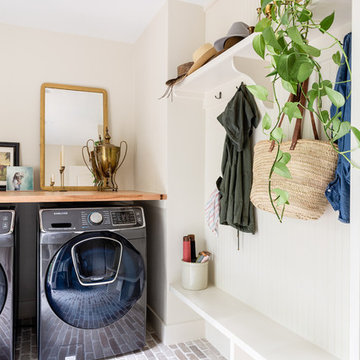
Photography: Jen Burner Photography
Свежая идея для дизайна: п-образная универсальная комната среднего размера в стиле неоклассика (современная классика) с хозяйственной раковиной, белыми фасадами, деревянной столешницей, белыми стенами, кирпичным полом, со стиральной и сушильной машиной рядом и коричневой столешницей - отличное фото интерьера
Свежая идея для дизайна: п-образная универсальная комната среднего размера в стиле неоклассика (современная классика) с хозяйственной раковиной, белыми фасадами, деревянной столешницей, белыми стенами, кирпичным полом, со стиральной и сушильной машиной рядом и коричневой столешницей - отличное фото интерьера
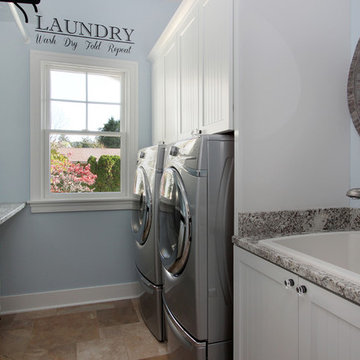
Large dedicated laundry room front loading washer and dryer and sink.
Свежая идея для дизайна: отдельная, параллельная прачечная с хозяйственной раковиной, фасадами в стиле шейкер, белыми фасадами, синими стенами и со стиральной и сушильной машиной рядом - отличное фото интерьера
Свежая идея для дизайна: отдельная, параллельная прачечная с хозяйственной раковиной, фасадами в стиле шейкер, белыми фасадами, синими стенами и со стиральной и сушильной машиной рядом - отличное фото интерьера
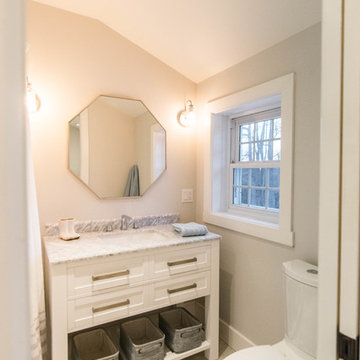
Family bathroom is compact and off of the laundry room. Hexagon mirror mimics the hexagon back splash.
На фото: большая параллельная универсальная комната в морском стиле с хозяйственной раковиной, фасадами в стиле шейкер, белыми фасадами, столешницей из кварцевого агломерата, серыми стенами, полом из керамической плитки, со стиральной и сушильной машиной рядом, серым полом и белой столешницей
На фото: большая параллельная универсальная комната в морском стиле с хозяйственной раковиной, фасадами в стиле шейкер, белыми фасадами, столешницей из кварцевого агломерата, серыми стенами, полом из керамической плитки, со стиральной и сушильной машиной рядом, серым полом и белой столешницей
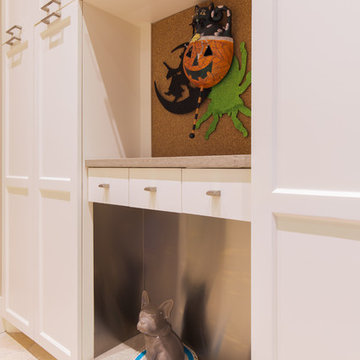
Christopher Davison, AIA
Свежая идея для дизайна: большая параллельная универсальная комната в стиле модернизм с хозяйственной раковиной, фасадами в стиле шейкер, белыми фасадами, столешницей из кварцевого агломерата, бежевыми стенами и со стиральной и сушильной машиной рядом - отличное фото интерьера
Свежая идея для дизайна: большая параллельная универсальная комната в стиле модернизм с хозяйственной раковиной, фасадами в стиле шейкер, белыми фасадами, столешницей из кварцевого агломерата, бежевыми стенами и со стиральной и сушильной машиной рядом - отличное фото интерьера
Прачечная с хозяйственной раковиной – фото дизайна интерьера
1