Прачечная
Сортировать:
Бюджет
Сортировать:Популярное за сегодня
101 - 120 из 130 фото
1 из 3
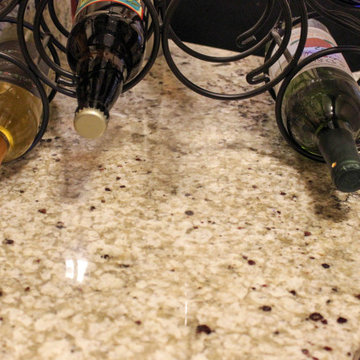
In this kitchen remodel , we relocated existing cabinetry from a wall that was removed and added additional black cabinetry to compliment the new location of the buffet cabinetry and accent the updated layout for the homeowners kitchen and dining room. Medallion Gold Rushmore Raised Panel Oak painted in Carriage Black. New glass was installed in the upper cabinets with new black trim for the existing decorative doors. On the countertop, Mombello granite was installed in the kitchen, on the buffet and in the laundry room. A Blanco diamond equal bowl with low divide was installed in the kitchen and a Blanco Liven sink in the laundry room, both in the color Anthracite. Moen Arbor faucet in Spot Resist Stainless and a Brushed Nickel Petal value was installed in the kitchen. The backsplash is 1x2 Chiseled Durango stone for the buffet area and 3”x6” honed and tumbled Durango stone for the kitchen backsplash. On the floor, 6”x36” Dark Brown porcelain tile was installed. A new staircase, railing and doors were installed leading from the kitchen to the basement area.
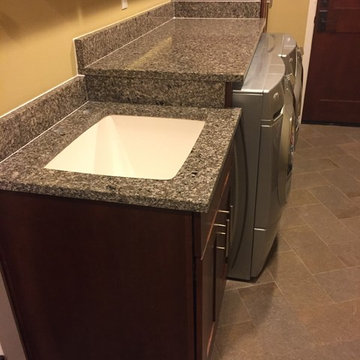
Источник вдохновения для домашнего уюта: отдельная, параллельная прачечная среднего размера в современном стиле с врезной мойкой, фасадами в стиле шейкер, темными деревянными фасадами, гранитной столешницей, желтыми стенами, полом из керамогранита, со стиральной и сушильной машиной рядом и бежевым полом
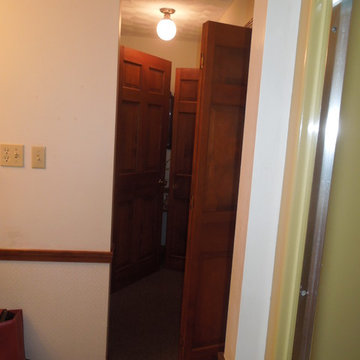
BEFORE! Doors galore make this laundry and bathroom space a huge hassle. By removing walls (seen here on the right) we were able to dramatically increase the size of the space, add valuable storage and counter space as well as delete three dark pine doors. The door on the left was replaced by a pocket door which improved flow and freed up the hallway floor space as well. Delicious Kitchens and Interiors, LLC
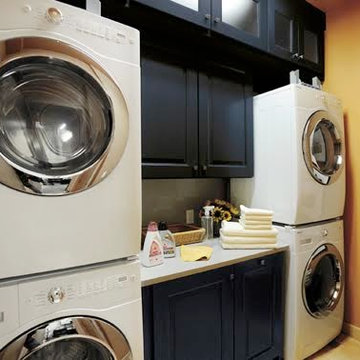
Свежая идея для дизайна: отдельная, прямая прачечная среднего размера в стиле неоклассика (современная классика) с фасадами с выступающей филенкой, синими фасадами, гранитной столешницей, желтыми стенами и с сушильной машиной на стиральной машине - отличное фото интерьера
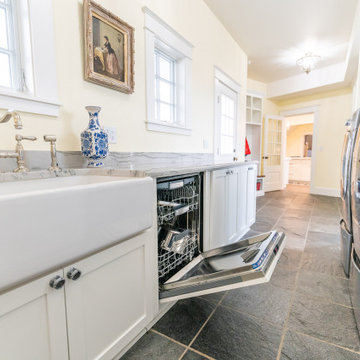
На фото: большая параллельная универсальная комната в стиле кантри с с полувстраиваемой мойкой (с передним бортиком), фасадами в стиле шейкер, белыми фасадами, гранитной столешницей, серым фартуком, фартуком из гранита, желтыми стенами, полом из керамогранита, со стиральной и сушильной машиной рядом, серым полом и серой столешницей с
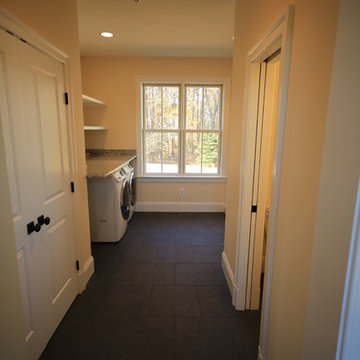
На фото: параллельная прачечная с врезной мойкой, фасадами в стиле шейкер, белыми фасадами, гранитной столешницей, желтыми стенами, полом из сланца и со стиральной и сушильной машиной рядом с
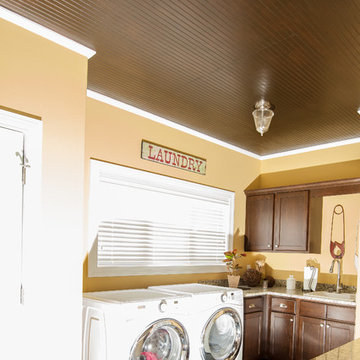
Laundry/Drop Zone
Countertops: Santa Cecelia Granite
Floors: Daltile Slate Brazil Black Unpolished
Cabinets: Aspect Poplar Hazel
На фото: п-образная универсальная комната среднего размера в классическом стиле с накладной мойкой, фасадами в стиле шейкер, гранитной столешницей, желтыми стенами, полом из керамической плитки, со стиральной и сушильной машиной рядом, черным полом и бежевой столешницей
На фото: п-образная универсальная комната среднего размера в классическом стиле с накладной мойкой, фасадами в стиле шейкер, гранитной столешницей, желтыми стенами, полом из керамической плитки, со стиральной и сушильной машиной рядом, черным полом и бежевой столешницей
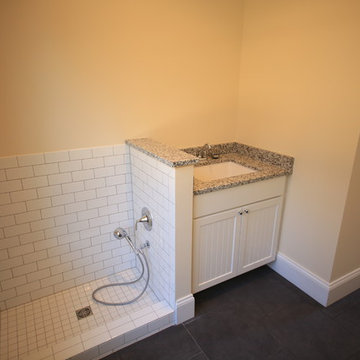
Источник вдохновения для домашнего уюта: параллельная прачечная с врезной мойкой, фасадами в стиле шейкер, белыми фасадами, гранитной столешницей, желтыми стенами, полом из сланца и со стиральной и сушильной машиной рядом
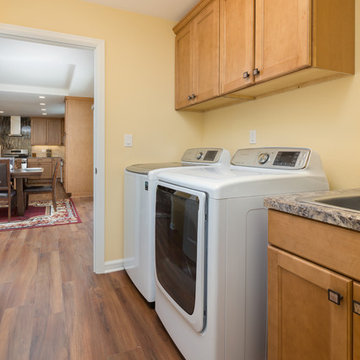
На фото: отдельная, прямая прачечная среднего размера в стиле неоклассика (современная классика) с накладной мойкой, фасадами в стиле шейкер, фасадами цвета дерева среднего тона, гранитной столешницей, желтыми стенами, паркетным полом среднего тона и со стиральной и сушильной машиной рядом
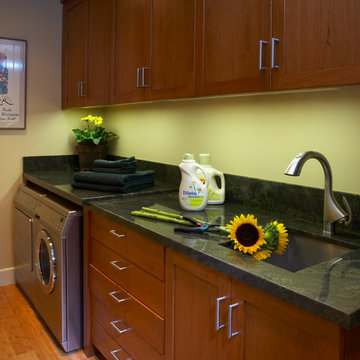
After Laundry Room
Свежая идея для дизайна: прачечная с врезной мойкой, фасадами в стиле шейкер, фасадами цвета дерева среднего тона, гранитной столешницей, желтыми стенами, полом из бамбука и со стиральной и сушильной машиной рядом - отличное фото интерьера
Свежая идея для дизайна: прачечная с врезной мойкой, фасадами в стиле шейкер, фасадами цвета дерева среднего тона, гранитной столешницей, желтыми стенами, полом из бамбука и со стиральной и сушильной машиной рядом - отличное фото интерьера
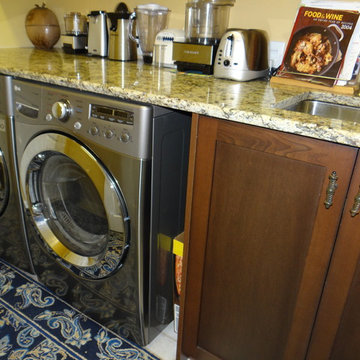
Front load washer and dryer are installed side by side allowing for a deep countertop for extra prep work right off the kitchen. An undermount stainless sink is perfect for vegetable prep. With the extra depth, appliances can be stored, still leaving lots of counter space.

This custom home, sitting above the City within the hills of Corvallis, was carefully crafted with attention to the smallest detail. The homeowners came to us with a vision of their dream home, and it was all hands on deck between the G. Christianson team and our Subcontractors to create this masterpiece! Each room has a theme that is unique and complementary to the essence of the home, highlighted in the Swamp Bathroom and the Dogwood Bathroom. The home features a thoughtful mix of materials, using stained glass, tile, art, wood, and color to create an ambiance that welcomes both the owners and visitors with warmth. This home is perfect for these homeowners, and fits right in with the nature surrounding the home!
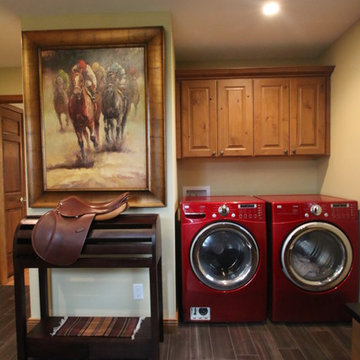
This Farmhouse located in the suburbs of Milwaukee features a Laundry/Mud Room with half bathroom privately located inside. The former office space has been transformed with tiled wood-look floor, rustic alder custom cabinetry, and plenty of storage! The exterior door has been relocated to accommodate an entrance closer to the horse barn.
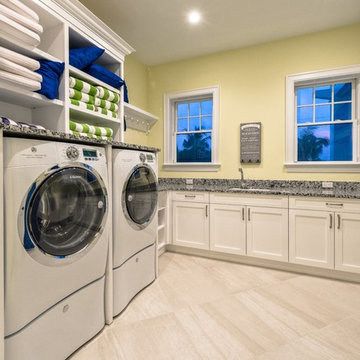
Laundry with mop sink
Идея дизайна: огромная отдельная, угловая прачечная в морском стиле с врезной мойкой, фасадами с утопленной филенкой, белыми фасадами, гранитной столешницей, желтыми стенами, полом из керамогранита и со стиральной и сушильной машиной рядом
Идея дизайна: огромная отдельная, угловая прачечная в морском стиле с врезной мойкой, фасадами с утопленной филенкой, белыми фасадами, гранитной столешницей, желтыми стенами, полом из керамогранита и со стиральной и сушильной машиной рядом
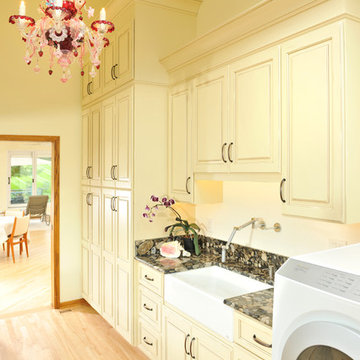
Photography: Paul Gates
Пример оригинального дизайна: большая отдельная, параллельная прачечная в стиле фьюжн с с полувстраиваемой мойкой (с передним бортиком), фасадами с выступающей филенкой, желтыми фасадами, гранитной столешницей, желтыми стенами, светлым паркетным полом и со стиральной и сушильной машиной рядом
Пример оригинального дизайна: большая отдельная, параллельная прачечная в стиле фьюжн с с полувстраиваемой мойкой (с передним бортиком), фасадами с выступающей филенкой, желтыми фасадами, гранитной столешницей, желтыми стенами, светлым паркетным полом и со стиральной и сушильной машиной рядом
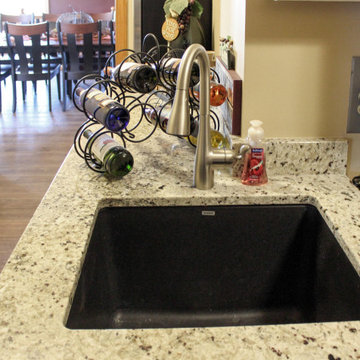
In this kitchen remodel , we relocated existing cabinetry from a wall that was removed and added additional black cabinetry to compliment the new location of the buffet cabinetry and accent the updated layout for the homeowners kitchen and dining room. Medallion Gold Rushmore Raised Panel Oak painted in Carriage Black. New glass was installed in the upper cabinets with new black trim for the existing decorative doors. On the countertop, Mombello granite was installed in the kitchen, on the buffet and in the laundry room. A Blanco diamond equal bowl with low divide was installed in the kitchen and a Blanco Liven sink in the laundry room, both in the color Anthracite. Moen Arbor faucet in Spot Resist Stainless and a Brushed Nickel Petal value was installed in the kitchen. The backsplash is 1x2 Chiseled Durango stone for the buffet area and 3”x6” honed and tumbled Durango stone for the kitchen backsplash. On the floor, 6”x36” Dark Brown porcelain tile was installed. A new staircase, railing and doors were installed leading from the kitchen to the basement area.
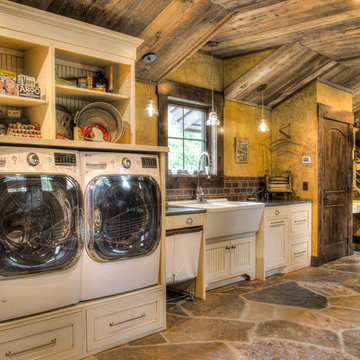
Источник вдохновения для домашнего уюта: большая отдельная, параллельная прачечная в стиле рустика с двойной мойкой, фасадами с декоративным кантом, белыми фасадами, гранитной столешницей, желтыми стенами, полом из сланца, со стиральной и сушильной машиной рядом, разноцветным полом и черной столешницей
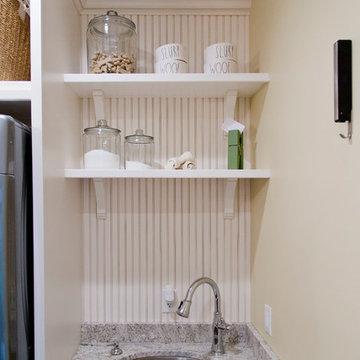
Nichole Kennelly Photography
Свежая идея для дизайна: прямая универсальная комната среднего размера в стиле неоклассика (современная классика) с накладной мойкой, фасадами с утопленной филенкой, белыми фасадами, гранитной столешницей, желтыми стенами, светлым паркетным полом и с сушильной машиной на стиральной машине - отличное фото интерьера
Свежая идея для дизайна: прямая универсальная комната среднего размера в стиле неоклассика (современная классика) с накладной мойкой, фасадами с утопленной филенкой, белыми фасадами, гранитной столешницей, желтыми стенами, светлым паркетным полом и с сушильной машиной на стиральной машине - отличное фото интерьера
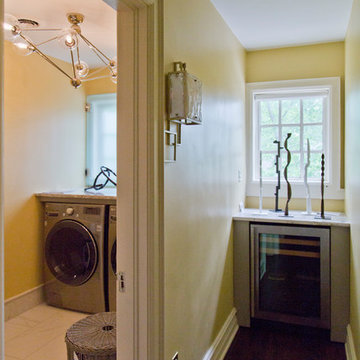
Interior Directions
Свежая идея для дизайна: маленькая параллельная универсальная комната в стиле неоклассика (современная классика) с гранитной столешницей, желтыми стенами, полом из керамической плитки, со стиральной и сушильной машиной рядом, белым полом и коричневой столешницей для на участке и в саду - отличное фото интерьера
Свежая идея для дизайна: маленькая параллельная универсальная комната в стиле неоклассика (современная классика) с гранитной столешницей, желтыми стенами, полом из керамической плитки, со стиральной и сушильной машиной рядом, белым полом и коричневой столешницей для на участке и в саду - отличное фото интерьера
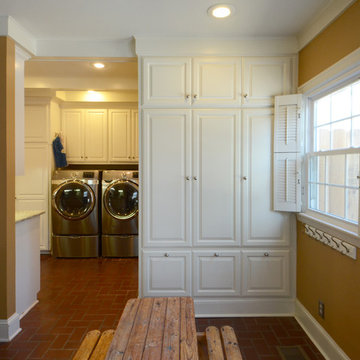
Свежая идея для дизайна: универсальная комната среднего размера в классическом стиле с врезной мойкой, фасадами с выступающей филенкой, белыми фасадами, гранитной столешницей, желтыми стенами, кирпичным полом и со стиральной и сушильной машиной рядом - отличное фото интерьера
6