Прачечная с гранитной столешницей и темным паркетным полом – фото дизайна интерьера
Сортировать:
Бюджет
Сортировать:Популярное за сегодня
81 - 100 из 207 фото
1 из 3
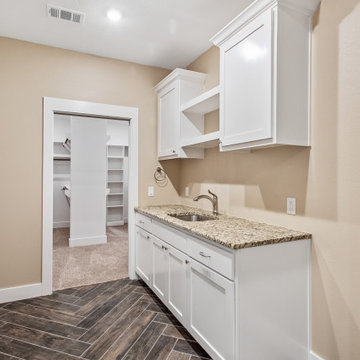
This laundry room is spacious with granite countertops lining both sides. Call us today for your custom home needs and start your dream home (979) 704-5471
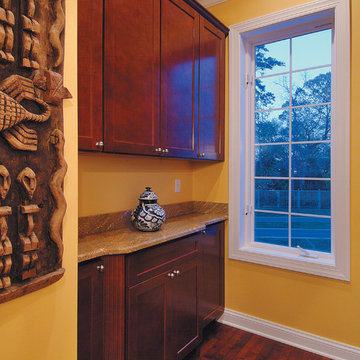
Pantry. The Sater Design Collection's luxury, cottage home plan "Santa Rosa" (Plan #6808). saterdesign.com
Идея дизайна: большая параллельная кладовка в морском стиле с фасадами в стиле шейкер, темными деревянными фасадами, гранитной столешницей, темным паркетным полом и оранжевыми стенами
Идея дизайна: большая параллельная кладовка в морском стиле с фасадами в стиле шейкер, темными деревянными фасадами, гранитной столешницей, темным паркетным полом и оранжевыми стенами
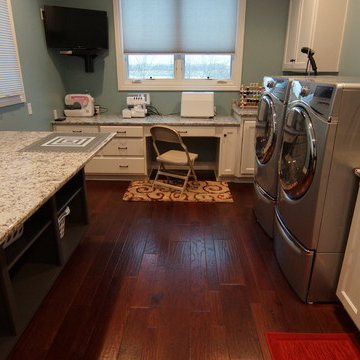
Свежая идея для дизайна: большая параллельная универсальная комната в классическом стиле с врезной мойкой, фасадами с выступающей филенкой, белыми фасадами, гранитной столешницей, синими стенами, со стиральной и сушильной машиной рядом, коричневым полом и темным паркетным полом - отличное фото интерьера
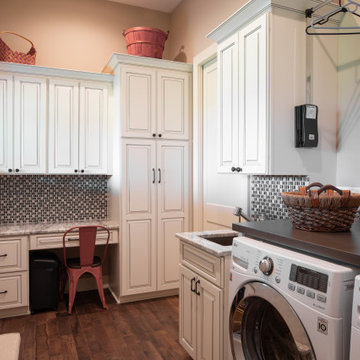
Свежая идея для дизайна: большая отдельная, угловая прачечная в стиле рустика с врезной мойкой, фасадами с выступающей филенкой, белыми фасадами, гранитной столешницей, бежевыми стенами, темным паркетным полом, со стиральной и сушильной машиной рядом, коричневым полом и серой столешницей - отличное фото интерьера
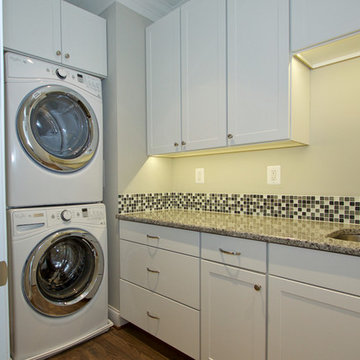
PBA designed the renovation of this two story, 1,800 square foot, Henderson’s Wharf penthouse condominium in the historic Fell’s Point community to take advantage of the breathtaking views of Baltimore’s Inner Harbor. The existing floor plan was configured with living spaces on the lower level, and bedrooms with terraces on the upper level: PBA inverted the layout by creating a generous foyer at the lower level entry with a stair leading to the living spaces on the upper level. The lower level was renovated for a master suite and guest bedroom, while the upper floor was converted to an open great room taking advantage of the breathtaking views of the Harbor (along with a powder room, office and laundry room). The project presented very difficult challenges since sanitary plumbing lines could not be relocated due to the unavailability of access from the unit below, so the design was forced to conform with existing lower level plumbing locations. In addition, PBA utilized computer aided design (BIM) to route ductwork throughout the unit due to extremely limited space.
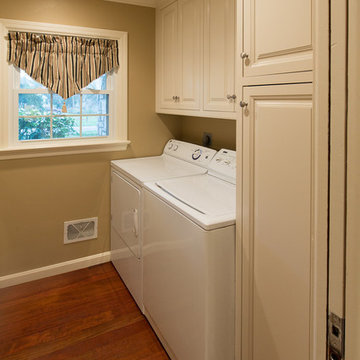
Along with the kitchen remodel project, we renovated the home's laundry room. Located on the main living level, we added custom cabinetry that match the kitchen cabinets, along with matching trim and crown molding.
This home had an existing laundry shoot coming from the second floor bedrooms, which ended abruptly in the laundry room wall. We custom built cabinets to enclose this laundry shoot, while also providing storage for the homeowner.
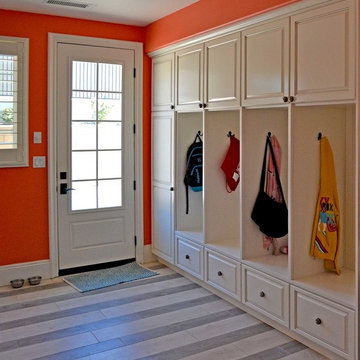
Raised panel white painted finish with black glazing laundry/mud room. European frameless cabinets with dovetail drawer boxes and birch UV cured interior.
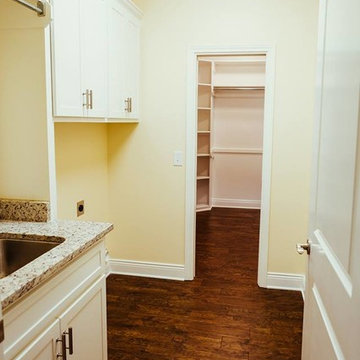
Пример оригинального дизайна: отдельная, прямая прачечная среднего размера в классическом стиле с врезной мойкой, открытыми фасадами, белыми фасадами, гранитной столешницей, желтыми стенами, темным паркетным полом, со стиральной и сушильной машиной рядом, коричневым полом и разноцветной столешницей
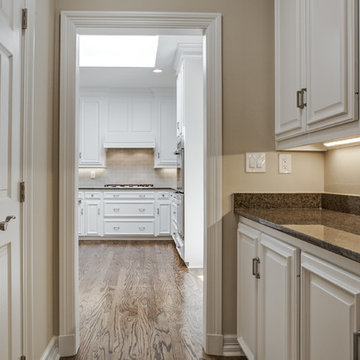
RBS Brown Development www.rbsbrown.com Interior Designer and Contractor: Blake Baker
Свежая идея для дизайна: отдельная, параллельная прачечная среднего размера в стиле неоклассика (современная классика) с фасадами с выступающей филенкой, белыми фасадами, гранитной столешницей, со стиральной и сушильной машиной рядом, бежевыми стенами и темным паркетным полом - отличное фото интерьера
Свежая идея для дизайна: отдельная, параллельная прачечная среднего размера в стиле неоклассика (современная классика) с фасадами с выступающей филенкой, белыми фасадами, гранитной столешницей, со стиральной и сушильной машиной рядом, бежевыми стенами и темным паркетным полом - отличное фото интерьера
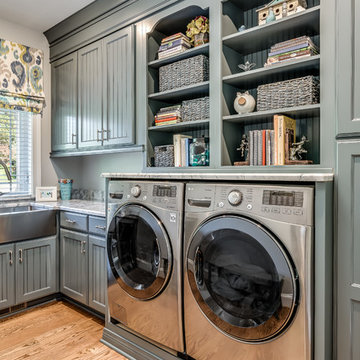
Robert Miller Photography
Пример оригинального дизайна: большая п-образная прачечная в стиле кантри с фасадами в стиле шейкер, белыми фасадами, гранитной столешницей и темным паркетным полом
Пример оригинального дизайна: большая п-образная прачечная в стиле кантри с фасадами в стиле шейкер, белыми фасадами, гранитной столешницей и темным паркетным полом
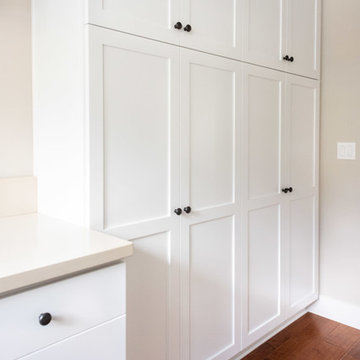
©2018 Sligh Cabinets, Inc. | Custom Cabinetry by Sligh Cabinets, Inc. | Countertops by Central Coast Stone
Стильный дизайн: отдельная, п-образная прачечная среднего размера в стиле кантри с накладной мойкой, фасадами в стиле шейкер, белыми фасадами, гранитной столешницей, бежевыми стенами, темным паркетным полом, со стиральной и сушильной машиной рядом, коричневым полом и бежевой столешницей - последний тренд
Стильный дизайн: отдельная, п-образная прачечная среднего размера в стиле кантри с накладной мойкой, фасадами в стиле шейкер, белыми фасадами, гранитной столешницей, бежевыми стенами, темным паркетным полом, со стиральной и сушильной машиной рядом, коричневым полом и бежевой столешницей - последний тренд
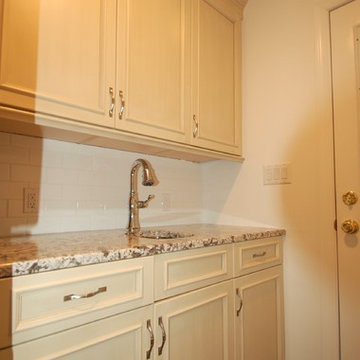
Пример оригинального дизайна: отдельная, прямая прачечная среднего размера в стиле кантри с врезной мойкой, фасадами с утопленной филенкой, бежевыми фасадами, гранитной столешницей, белыми стенами, темным паркетным полом и с сушильной машиной на стиральной машине
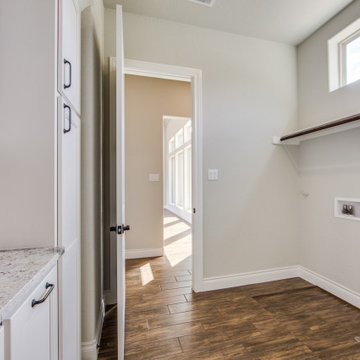
3,076 ft²: 3 bed/3 bath/1ST custom residence w/1,655 ft² boat barn located in Ensenada Shores At Canyon Lake, Canyon Lake, Texas. To uncover a wealth of possibilities, contact Michael Bryant at 210-387-6109!
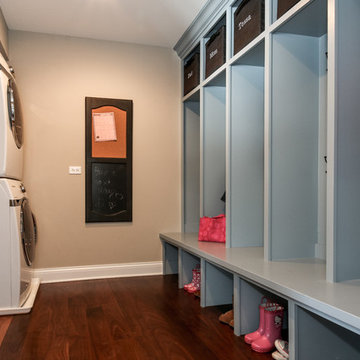
Focus-Pocus
На фото: параллельная универсальная комната в классическом стиле с фасадами в стиле шейкер, синими фасадами, гранитной столешницей, бежевыми стенами, темным паркетным полом и с сушильной машиной на стиральной машине
На фото: параллельная универсальная комната в классическом стиле с фасадами в стиле шейкер, синими фасадами, гранитной столешницей, бежевыми стенами, темным паркетным полом и с сушильной машиной на стиральной машине

Our design studio designed a gut renovation of this home which opened up the floorplan and radically changed the functioning of the footprint. It features an array of patterned wallpaper, tiles, and floors complemented with a fresh palette, and statement lights.
Photographer - Sarah Shields
---
Project completed by Wendy Langston's Everything Home interior design firm, which serves Carmel, Zionsville, Fishers, Westfield, Noblesville, and Indianapolis.
For more about Everything Home, click here: https://everythinghomedesigns.com/
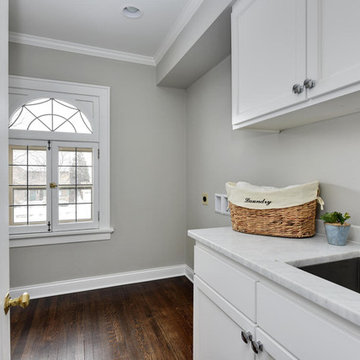
Old Milwaukee East side transitional cape cod brought to new life in this custom remodel including custom cabinets and millwork throught out. Thanks to Sawfish General Contracting, LLC for photos
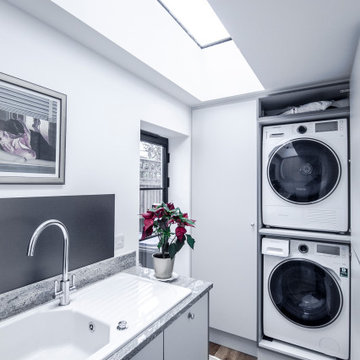
На фото: отдельная, прямая прачечная среднего размера в современном стиле с с полувстраиваемой мойкой (с передним бортиком), плоскими фасадами, серыми фасадами, гранитной столешницей, серым фартуком, фартуком из стекла, серыми стенами, темным паркетным полом, с сушильной машиной на стиральной машине, коричневым полом и серой столешницей
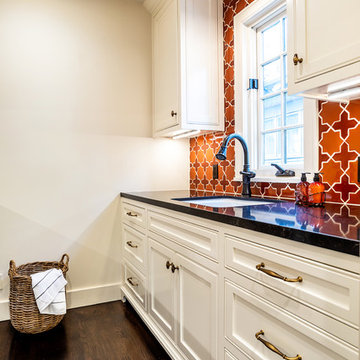
The bright backsplash brings in so much energy to this otherwise simple yet functional Pasadena laundry room.
Project designed by Courtney Thomas Design in La Cañada. Serving Pasadena, Glendale, Monrovia, San Marino, Sierra Madre, South Pasadena, and Altadena.
For more about Courtney Thomas Design, click here: https://www.courtneythomasdesign.com/
To learn more about this project, click here:
https://www.courtneythomasdesign.com/portfolio/hudson-pasadena-house/
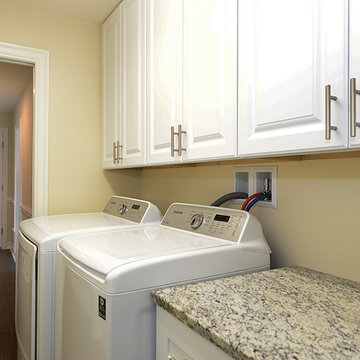
Denise Mann Photography
На фото: отдельная, прямая прачечная среднего размера в классическом стиле с фасадами с выступающей филенкой, белыми фасадами, гранитной столешницей, бежевыми стенами, темным паркетным полом и со стиральной и сушильной машиной рядом с
На фото: отдельная, прямая прачечная среднего размера в классическом стиле с фасадами с выступающей филенкой, белыми фасадами, гранитной столешницей, бежевыми стенами, темным паркетным полом и со стиральной и сушильной машиной рядом с
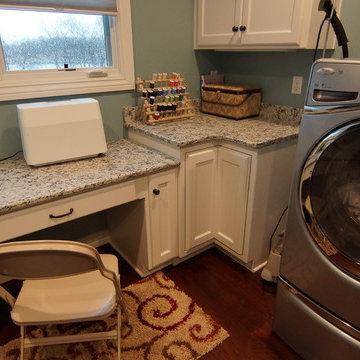
На фото: большая параллельная универсальная комната в классическом стиле с врезной мойкой, фасадами с выступающей филенкой, белыми фасадами, гранитной столешницей, синими стенами, со стиральной и сушильной машиной рядом, коричневым полом и темным паркетным полом с
Прачечная с гранитной столешницей и темным паркетным полом – фото дизайна интерьера
5