Прачечная с фиолетовыми стенами и желтыми стенами – фото дизайна интерьера
Сортировать:
Бюджет
Сортировать:Популярное за сегодня
61 - 80 из 728 фото
1 из 3
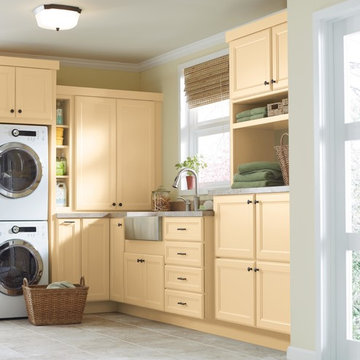
An efficient laundry room should run like a well-oiled machine. Having a designated place for everything means that routine chores become a breeze.
Martha Stewart Living Turkey Hill PureStyle cabinetry in Fortune Cookie.
Martha Stewart Living hardware in Bronze
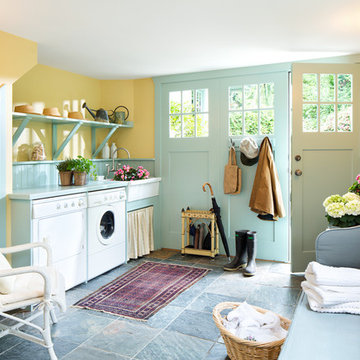
Пример оригинального дизайна: универсальная комната в стиле кантри с с полувстраиваемой мойкой (с передним бортиком), открытыми фасадами, желтыми стенами и со стиральной и сушильной машиной рядом
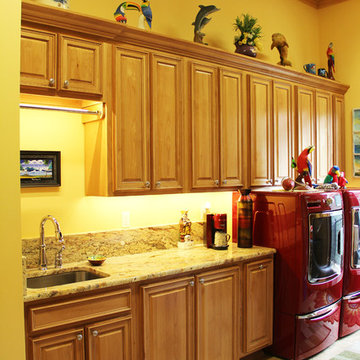
Пример оригинального дизайна: большая параллельная универсальная комната в морском стиле с врезной мойкой, фасадами с выступающей филенкой, фасадами цвета дерева среднего тона, желтыми стенами и со стиральной и сушильной машиной рядом
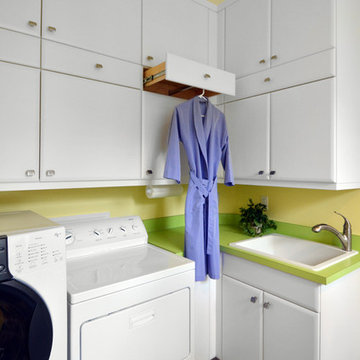
Стильный дизайн: отдельная, угловая прачечная среднего размера в современном стиле с накладной мойкой, фасадами с выступающей филенкой, белыми фасадами, полом из керамогранита, со стиральной и сушильной машиной рядом, коричневым полом и желтыми стенами - последний тренд

На фото: маленькая отдельная, п-образная прачечная в классическом стиле с фасадами с выступающей филенкой, зелеными фасадами, столешницей из плитки, разноцветным фартуком, желтыми стенами, накладной мойкой, полом из керамогранита, с сушильной машиной на стиральной машине, черным полом и красной столешницей для на участке и в саду

A soft seafoam green is used in this Woodways laundry room. This helps to connect the cabinetry to the flooring as well as add a simple element of color into the more neutral space. A farmhouse sink is used and adds a classic warm farmhouse touch to the room. Undercabinet lighting helps to illuminate the task areas for better visibility
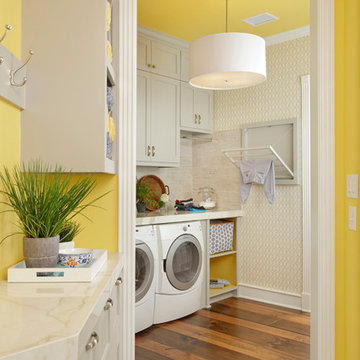
Kolanowski Studio
Пример оригинального дизайна: маленькая отдельная прачечная в классическом стиле с фасадами в стиле шейкер, серыми фасадами, паркетным полом среднего тона, со стиральной и сушильной машиной рядом и желтыми стенами для на участке и в саду
Пример оригинального дизайна: маленькая отдельная прачечная в классическом стиле с фасадами в стиле шейкер, серыми фасадами, паркетным полом среднего тона, со стиральной и сушильной машиной рядом и желтыми стенами для на участке и в саду

Laundry room with rustic wash basin sink and maple cabinets.
Hal Kearney, Photographer
Стильный дизайн: большая отдельная прачечная в стиле лофт с с полувстраиваемой мойкой (с передним бортиком), светлыми деревянными фасадами, желтыми стенами, полом из керамогранита, со стиральной и сушильной машиной рядом, фасадами с утопленной филенкой и столешницей из бетона - последний тренд
Стильный дизайн: большая отдельная прачечная в стиле лофт с с полувстраиваемой мойкой (с передним бортиком), светлыми деревянными фасадами, желтыми стенами, полом из керамогранита, со стиральной и сушильной машиной рядом, фасадами с утопленной филенкой и столешницей из бетона - последний тренд

Adorable farmhouse laundry room with shaker cabinets and subway tile backsplash. The wallpaper wall adds color and fun to the space.
Architect: Meyer Design
Photos: Jody Kmetz

パウダールームはエレガンスデザインで、オリジナル洗面化粧台を造作!扉はクリーム系で塗り、シンプルな框デザイン。壁はゴールドの唐草柄が美しいYORKの輸入壁紙&ローズ系光沢のある壁紙&ガラスブロックでアクセント。洗面ボールとパウダーコーナーを天板の奥行きを変えて、座ってお化粧が出来るようににデザインしました。冬の寒さを軽減してくれる、デザインタオルウォーマーはカラー合わせて、ローズ系でオーダー設置。三面鏡は、サンワカンパニー〜。
小さいながらも、素敵なエレガンス空間が出来上がりました。

This dark, dreary kitchen was large, but not being used well. The family of 7 had outgrown the limited storage and experienced traffic bottlenecks when in the kitchen together. A bright, cheerful and more functional kitchen was desired, as well as a new pantry space.
We gutted the kitchen and closed off the landing through the door to the garage to create a new pantry. A frosted glass pocket door eliminates door swing issues. In the pantry, a small access door opens to the garage so groceries can be loaded easily. Grey wood-look tile was laid everywhere.
We replaced the small window and added a 6’x4’ window, instantly adding tons of natural light. A modern motorized sheer roller shade helps control early morning glare. Three free-floating shelves are to the right of the window for favorite décor and collectables.
White, ceiling-height cabinets surround the room. The full-overlay doors keep the look seamless. Double dishwashers, double ovens and a double refrigerator are essentials for this busy, large family. An induction cooktop was chosen for energy efficiency, child safety, and reliability in cooking. An appliance garage and a mixer lift house the much-used small appliances.
An ice maker and beverage center were added to the side wall cabinet bank. The microwave and TV are hidden but have easy access.
The inspiration for the room was an exclusive glass mosaic tile. The large island is a glossy classic blue. White quartz countertops feature small flecks of silver. Plus, the stainless metal accent was even added to the toe kick!
Upper cabinet, under-cabinet and pendant ambient lighting, all on dimmers, was added and every light (even ceiling lights) is LED for energy efficiency.
White-on-white modern counter stools are easy to clean. Plus, throughout the room, strategically placed USB outlets give tidy charging options.

На фото: маленькая прямая кладовка в стиле кантри с белыми фасадами, деревянной столешницей, желтыми стенами, со стиральной и сушильной машиной рядом, бежевой столешницей, плоскими фасадами и накладной мойкой для на участке и в саду с
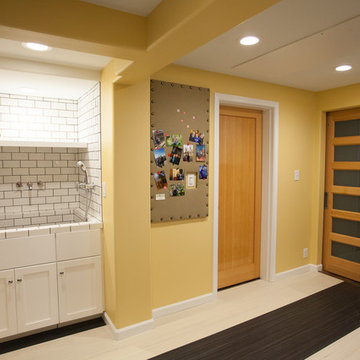
The laundry room was created out of part of the clients office space and the new garage addition.
Debbie Schwab Photography
Пример оригинального дизайна: большая угловая универсальная комната в стиле неоклассика (современная классика) с фасадами в стиле шейкер, белыми фасадами, столешницей из ламината, желтыми стенами, полом из линолеума и хозяйственной раковиной
Пример оригинального дизайна: большая угловая универсальная комната в стиле неоклассика (современная классика) с фасадами в стиле шейкер, белыми фасадами, столешницей из ламината, желтыми стенами, полом из линолеума и хозяйственной раковиной

A soft seafoam green is used in this Woodways laundry room. This helps to connect the cabinetry to the flooring as well as add a simple element of color into the more neutral space. A built in unit for the washer and dryer allows for basket storage below for easy transfer of laundry. A small counter at the end of the wall serves as an area for folding and hanging clothes when needed.

Custom laundry room with side by side washer and dryer and custom shelving. Bottom slide out drawer keeps litter box hidden from sight and an exhaust fan that gets rid of the smell!
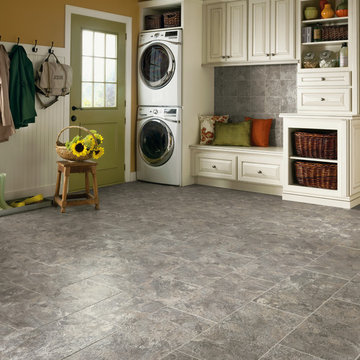
Источник вдохновения для домашнего уюта: большая универсальная комната в классическом стиле с фасадами с выступающей филенкой, белыми фасадами, желтыми стенами, полом из керамической плитки, с сушильной машиной на стиральной машине и серым полом

Пример оригинального дизайна: маленькая отдельная, угловая прачечная в стиле неоклассика (современная классика) с фасадами в стиле шейкер, серыми фасадами, желтыми стенами, паркетным полом среднего тона, со стиральной и сушильной машиной рядом, белой столешницей, врезной мойкой и коричневым полом для на участке и в саду

Sherman Oaks
1950s Style Galley Kitchen Updated for Couple Aging In Place
The newly married couple in this Sherman Oaks residence knew they would age together in this house. It was a second marriage for each and they wanted their remodeled kitchen to reflect their shared aesthetic and functional needs. Here they could together enjoy cooking and entertaining for their many friends and family.
The traditional-style kitchen was expanded by blending the kitchen, dining area and laundry, maximizing space and creating an open, airy environment. Custom white cabinets, dark granite counters, new lighting and a large sky light contribute to the feeling of a much larger, brighter space.
The separate laundry room was eliminated and the washer/dryer are now hidden by pocket doors in the cabinetry. The adjacent bathroom was updated with white beveled tile, rich wall colors and a custom vanity to complement the new kitchen.
The comfortable breakfast nook adds its own personality with a brightly cushioned
custom banquette and antique table that the owner was determined to keep!
Photos: Christian Romero
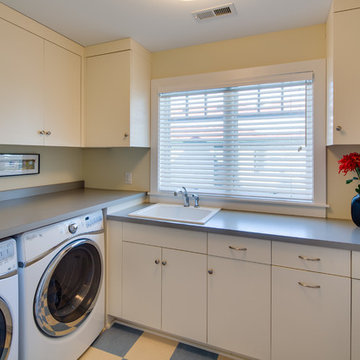
Mark Teskey
Источник вдохновения для домашнего уюта: отдельная, угловая прачечная среднего размера в классическом стиле с накладной мойкой, плоскими фасадами, белыми фасадами, столешницей из ламината, желтыми стенами, полом из линолеума и со стиральной и сушильной машиной рядом
Источник вдохновения для домашнего уюта: отдельная, угловая прачечная среднего размера в классическом стиле с накладной мойкой, плоскими фасадами, белыми фасадами, столешницей из ламината, желтыми стенами, полом из линолеума и со стиральной и сушильной машиной рядом
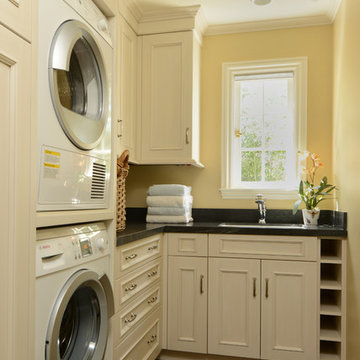
English craftsman style home renovation, with a new cottage and garage in Palo Alto, California.
Идея дизайна: прачечная в классическом стиле с с сушильной машиной на стиральной машине, белыми фасадами, желтыми стенами и черной столешницей
Идея дизайна: прачечная в классическом стиле с с сушильной машиной на стиральной машине, белыми фасадами, желтыми стенами и черной столешницей
Прачечная с фиолетовыми стенами и желтыми стенами – фото дизайна интерьера
4