Прачечная с фасадами в стиле шейкер и столешницей из кварцита – фото дизайна интерьера
Сортировать:
Бюджет
Сортировать:Популярное за сегодня
141 - 160 из 982 фото
1 из 3
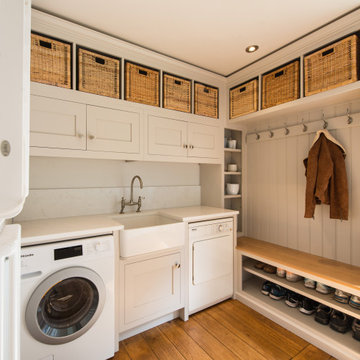
As part of a commission for a bespoke kitchen, we maximised this additional space for a utility boot room. The upper tier cabinets were designed to take a selection of storage baskets, while the tall counter slim cabinet sits in front of a pipe box and makes a great storage space for the client's selection of vases. Shoes are neatly stored out of the way with a bench in Oak above for a seated area
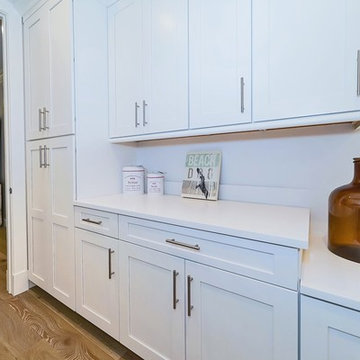
This Sarasota West of Trail coastal-inspired residence in Granada Park sold to a couple that were downsizing from a waterfront home on Siesta Key. Granada Park is located in the Granada neighborhood of Sarasota, with freestanding residences built in a townhome style, just down the street from the Field Club, of which they are members.
The Buttonwood, like all the homes in the gated enclave of Granada Park, offer the leisure of a maintenance-free lifestyle. The Buttonwood has an expansive 3,342 sq. ft. and one of the highest walkability scores of any gated community in Sarasota. Walk/bike to nearby shopping and dining, or just a quick drive to Siesta Key Beach or downtown Sarasota. Custom-built by MGB Fine Custom Homes, this home blends traditional Florida architecture with the latest building innovations. High ceilings, wood floors, solid-core doors, solid-wood cabinetry, LED lighting, gourmet kitchen, wide hallways, large bedrooms and sumptuous baths clearly show a respect for quality construction meant to stand the test of time. Green certification by the Florida Green Building Coalition and an Emerald Certification (the highest rating given) by the National Green Building Standard ensure energy efficiency, healthy indoor air, enhanced comfort and reduced utility costs. Smart phone home connectivity provides controls for lighting, data communication, security and sound system. Gatherings large and small are pure pleasure in the outdoor great room on the second floor with grilling kitchen, fireplace and media connections for wall-mounted TV. Downstairs, the open living area combines the kitchen, dining room and great room. The private master retreat has two walk-in closets and en-suite bath with dual vanity and oversize curbless shower. Three additional bedrooms are on the second floor with en-suite baths, along with a library and morning bar. Other features include standing-height conditioned storage room in attic; impact-resistant, EnergyStar windows and doors; and the floor plan is elevator-ready.

This gorgeous beach condo sits on the banks of the Pacific ocean in Solana Beach, CA. The previous design was dark, heavy and out of scale for the square footage of the space. We removed an outdated bulit in, a column that was not supporting and all the detailed trim work. We replaced it with white kitchen cabinets, continuous vinyl plank flooring and clean lines throughout. The entry was created by pulling the lower portion of the bookcases out past the wall to create a foyer. The shelves are open to both sides so the immediate view of the ocean is not obstructed. New patio sliders now open in the center to continue the view. The shiplap ceiling was updated with a fresh coat of paint and smaller LED can lights. The bookcases are the inspiration color for the entire design. Sea glass green, the color of the ocean, is sprinkled throughout the home. The fireplace is now a sleek contemporary feel with a tile surround. The mantel is made from old barn wood. A very special slab of quartzite was used for the bookcase counter, dining room serving ledge and a shelf in the laundry room. The kitchen is now white and bright with glass tile that reflects the colors of the water. The hood and floating shelves have a weathered finish to reflect drift wood. The laundry room received a face lift starting with new moldings on the door, fresh paint, a rustic cabinet and a stone shelf. The guest bathroom has new white tile with a beachy mosaic design and a fresh coat of paint on the vanity. New hardware, sinks, faucets, mirrors and lights finish off the design. The master bathroom used to be open to the bedroom. We added a wall with a barn door for privacy. The shower has been opened up with a beautiful pebble tile water fall. The pebbles are repeated on the vanity with a natural edge finish. The vanity received a fresh paint job, new hardware, faucets, sinks, mirrors and lights. The guest bedroom has a custom double bunk with reading lamps for the kiddos. This space now reflects the community it is in, and we have brought the beach inside.

Overlook of the laundry room appliance and shelving. (part from full home remodeling project)
The laundry space was squeezed-up and tight! Therefore, our experts expand the room to accommodate cabinets and more shelves for storing fabric detergent and accommodate other features that make the space more usable. We renovated and re-designed the laundry room to make it fantastic and more functional while also increasing convenience.

Storage, hanging clothes and folding areas make this the ideal laundry room.
Michael Hunter Photography
Пример оригинального дизайна: большая параллельная универсальная комната в стиле кантри с врезной мойкой, фасадами в стиле шейкер, белыми фасадами, столешницей из кварцита, зелеными стенами, паркетным полом среднего тона и со стиральной и сушильной машиной рядом
Пример оригинального дизайна: большая параллельная универсальная комната в стиле кантри с врезной мойкой, фасадами в стиле шейкер, белыми фасадами, столешницей из кварцита, зелеными стенами, паркетным полом среднего тона и со стиральной и сушильной машиной рядом

A dream utility room, paired with a sophisticated bar area and all finished in our distinctive oak black core.
Идея дизайна: п-образная универсальная комната в современном стиле с накладной мойкой, фасадами в стиле шейкер, черными фасадами, столешницей из кварцита, со скрытой стиральной машиной и белой столешницей
Идея дизайна: п-образная универсальная комната в современном стиле с накладной мойкой, фасадами в стиле шейкер, черными фасадами, столешницей из кварцита, со скрытой стиральной машиной и белой столешницей
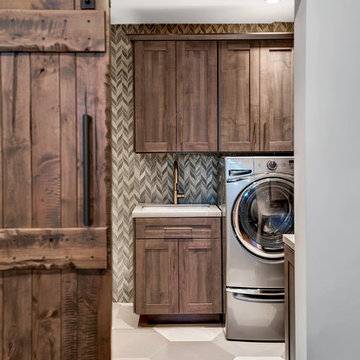
Brad Scott Photography
Стильный дизайн: отдельная, параллельная прачечная среднего размера в стиле рустика с врезной мойкой, фасадами в стиле шейкер, серыми фасадами, столешницей из кварцита, серыми стенами, полом из керамической плитки, со стиральной и сушильной машиной рядом, серым полом и серой столешницей - последний тренд
Стильный дизайн: отдельная, параллельная прачечная среднего размера в стиле рустика с врезной мойкой, фасадами в стиле шейкер, серыми фасадами, столешницей из кварцита, серыми стенами, полом из керамической плитки, со стиральной и сушильной машиной рядом, серым полом и серой столешницей - последний тренд

My House Design/Build Team | www.myhousedesignbuild.com | 604-694-6873 | Reuben Krabbe Photography
На фото: большая отдельная, прямая прачечная в современном стиле с фасадами в стиле шейкер, бежевыми фасадами, столешницей из кварцита, бежевыми стенами, паркетным полом среднего тона и коричневым полом с
На фото: большая отдельная, прямая прачечная в современном стиле с фасадами в стиле шейкер, бежевыми фасадами, столешницей из кварцита, бежевыми стенами, паркетным полом среднего тона и коричневым полом с

Источник вдохновения для домашнего уюта: прачечная в стиле рустика с фасадами в стиле шейкер, белыми фасадами, столешницей из кварцита, серыми стенами и со скрытой стиральной машиной
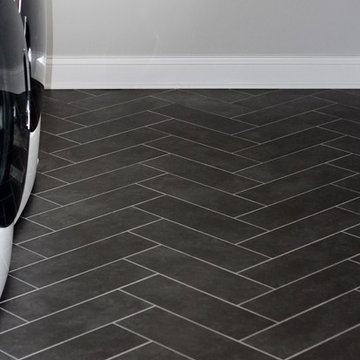
Lindsay Newport
Пример оригинального дизайна: отдельная, прямая прачечная в стиле неоклассика (современная классика) с накладной мойкой, фасадами в стиле шейкер, белыми фасадами, столешницей из кварцита, серыми стенами, полом из керамогранита и со стиральной и сушильной машиной рядом
Пример оригинального дизайна: отдельная, прямая прачечная в стиле неоклассика (современная классика) с накладной мойкой, фасадами в стиле шейкер, белыми фасадами, столешницей из кварцита, серыми стенами, полом из керамогранита и со стиральной и сушильной машиной рядом
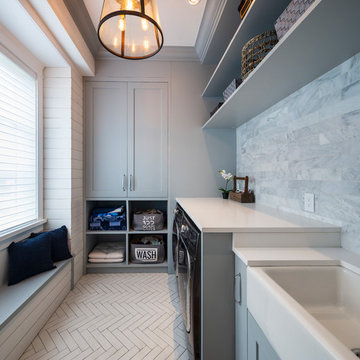
photography: Paul Grdina
Свежая идея для дизайна: отдельная прачечная среднего размера в морском стиле с с полувстраиваемой мойкой (с передним бортиком), фасадами в стиле шейкер, столешницей из кварцита, полом из керамогранита, со стиральной и сушильной машиной рядом, серыми фасадами, серыми стенами, серым полом и серой столешницей - отличное фото интерьера
Свежая идея для дизайна: отдельная прачечная среднего размера в морском стиле с с полувстраиваемой мойкой (с передним бортиком), фасадами в стиле шейкер, столешницей из кварцита, полом из керамогранита, со стиральной и сушильной машиной рядом, серыми фасадами, серыми стенами, серым полом и серой столешницей - отличное фото интерьера
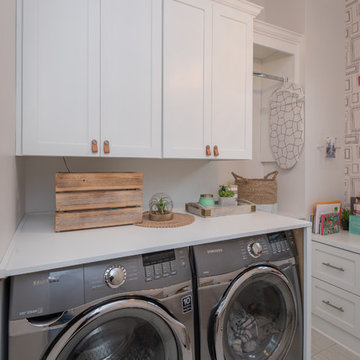
Bill Worley
Пример оригинального дизайна: отдельная, угловая прачечная среднего размера в стиле неоклассика (современная классика) с фасадами в стиле шейкер, белыми фасадами, столешницей из кварцита, бежевыми стенами, полом из ламината, со стиральной и сушильной машиной рядом, бежевым полом и белой столешницей
Пример оригинального дизайна: отдельная, угловая прачечная среднего размера в стиле неоклассика (современная классика) с фасадами в стиле шейкер, белыми фасадами, столешницей из кварцита, бежевыми стенами, полом из ламината, со стиральной и сушильной машиной рядом, бежевым полом и белой столешницей
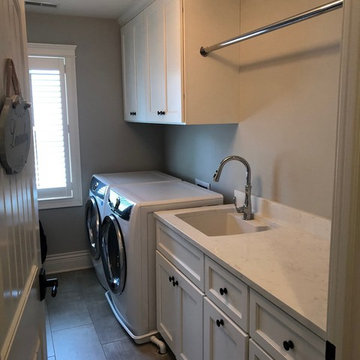
Simple clean laundry room with shaker cabinets and a drying rack!
Photo Credit: Meyer Design
На фото: универсальная комната среднего размера в стиле кантри с накладной мойкой, фасадами в стиле шейкер, белыми фасадами, столешницей из кварцита, серыми стенами, полом из керамической плитки, со стиральной и сушильной машиной рядом, бежевым полом и белой столешницей с
На фото: универсальная комната среднего размера в стиле кантри с накладной мойкой, фасадами в стиле шейкер, белыми фасадами, столешницей из кварцита, серыми стенами, полом из керамической плитки, со стиральной и сушильной машиной рядом, бежевым полом и белой столешницей с
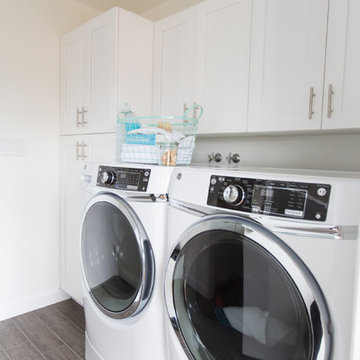
Styled By: Geralyn Gormley of Acumen Builders
Стильный дизайн: отдельная, прямая прачечная среднего размера в современном стиле с с полувстраиваемой мойкой (с передним бортиком), фасадами в стиле шейкер, белыми фасадами, столешницей из кварцита, белым фартуком, фартуком из плитки мозаики, полом из керамической плитки, белыми стенами, со стиральной и сушильной машиной рядом и коричневым полом - последний тренд
Стильный дизайн: отдельная, прямая прачечная среднего размера в современном стиле с с полувстраиваемой мойкой (с передним бортиком), фасадами в стиле шейкер, белыми фасадами, столешницей из кварцита, белым фартуком, фартуком из плитки мозаики, полом из керамической плитки, белыми стенами, со стиральной и сушильной машиной рядом и коричневым полом - последний тренд

© Lassiter Photography | ReVisionCharlotte.com
Свежая идея для дизайна: параллельная универсальная комната среднего размера в стиле кантри с одинарной мойкой, фасадами в стиле шейкер, синими фасадами, столешницей из кварцита, серым фартуком, фартуком из каменной плиты, бежевыми стенами, полом из керамогранита, со стиральной и сушильной машиной рядом, серым полом, серой столешницей и обоями на стенах - отличное фото интерьера
Свежая идея для дизайна: параллельная универсальная комната среднего размера в стиле кантри с одинарной мойкой, фасадами в стиле шейкер, синими фасадами, столешницей из кварцита, серым фартуком, фартуком из каменной плиты, бежевыми стенами, полом из керамогранита, со стиральной и сушильной машиной рядом, серым полом, серой столешницей и обоями на стенах - отличное фото интерьера

На фото: маленькая отдельная, параллельная прачечная в стиле кантри с врезной мойкой, фасадами в стиле шейкер, синими фасадами, столешницей из кварцита, белым фартуком, фартуком из керамической плитки, белыми стенами, светлым паркетным полом, со стиральной и сушильной машиной рядом, бежевым полом и обоями на стенах для на участке и в саду
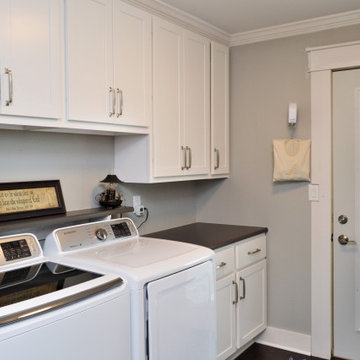
Cabinet Brand: BaileyTown USA
Wood Species: Maple
Cabinet Finish: White
Door Style: Chesapeake
Counter top: Caesarstone Quartz, Roundover edge, Concrete color
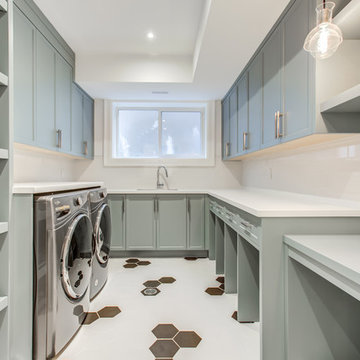
Пример оригинального дизайна: отдельная, п-образная прачечная среднего размера в современном стиле с врезной мойкой, фасадами в стиле шейкер, зелеными фасадами, столешницей из кварцита, белыми стенами, полом из керамогранита, со стиральной и сушильной машиной рядом, белым полом и белой столешницей
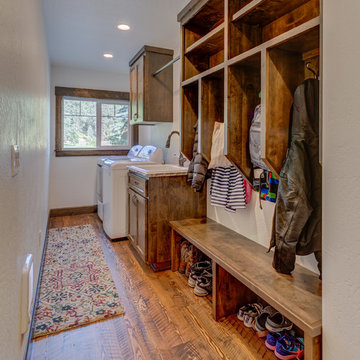
Arne Loren
Идея дизайна: маленькая прямая универсальная комната в стиле рустика с накладной мойкой, фасадами в стиле шейкер, столешницей из кварцита, белыми стенами, паркетным полом среднего тона, со стиральной и сушильной машиной рядом и темными деревянными фасадами для на участке и в саду
Идея дизайна: маленькая прямая универсальная комната в стиле рустика с накладной мойкой, фасадами в стиле шейкер, столешницей из кварцита, белыми стенами, паркетным полом среднего тона, со стиральной и сушильной машиной рядом и темными деревянными фасадами для на участке и в саду

Пример оригинального дизайна: п-образная универсальная комната среднего размера в классическом стиле с хозяйственной раковиной, фасадами в стиле шейкер, белыми фасадами, столешницей из кварцита, белыми стенами, полом из керамической плитки, со стиральной и сушильной машиной рядом, черным полом и белой столешницей
Прачечная с фасадами в стиле шейкер и столешницей из кварцита – фото дизайна интерьера
8