Прачечная с фасадами в стиле шейкер и серым фартуком – фото дизайна интерьера
Сортировать:
Бюджет
Сортировать:Популярное за сегодня
121 - 140 из 258 фото
1 из 3
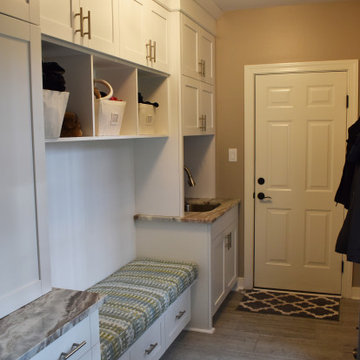
На фото: большая параллельная универсальная комната в стиле кантри с одинарной мойкой, фасадами в стиле шейкер, гранитной столешницей, серым фартуком, фартуком из мрамора, серыми стенами, полом из керамогранита, со стиральной и сушильной машиной рядом и серым полом
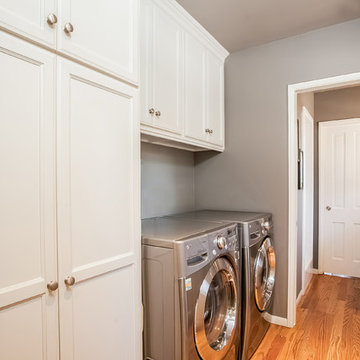
Пример оригинального дизайна: большая угловая прачечная в стиле неоклассика (современная классика) с врезной мойкой, фасадами в стиле шейкер, белыми фасадами, серым фартуком, фартуком из плитки кабанчик, светлым паркетным полом, столешницей из кварцита, серыми стенами и со стиральной и сушильной машиной рядом

Источник вдохновения для домашнего уюта: угловая универсальная комната среднего размера в стиле неоклассика (современная классика) с врезной мойкой, фасадами в стиле шейкер, белыми фасадами, столешницей из кварцевого агломерата, серым фартуком, фартуком из кварцевого агломерата, серыми стенами, полом из керамогранита, со стиральной и сушильной машиной рядом, серым полом и серой столешницей
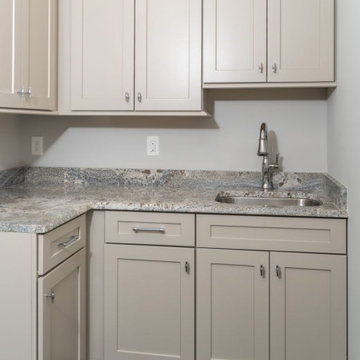
На фото: угловая универсальная комната среднего размера с врезной мойкой, фасадами в стиле шейкер, бежевыми фасадами, гранитной столешницей, серым фартуком, фартуком из каменной плиты, серыми стенами, полом из керамогранита, со стиральной и сушильной машиной рядом, черным полом и серой столешницей с
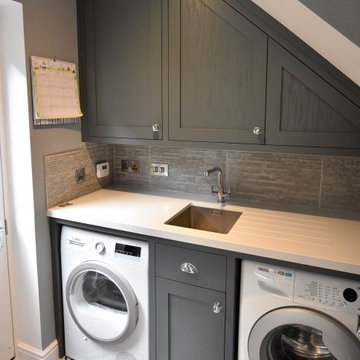
Oak Veneered Birch Plywood Kitchen with Painted Oak doors and fronts. The veneered cabinets, with the plywood edge exposed add warmth when accessing the cabinet. The drawers are dovetailed too, adding strength and detail. The single piece face frames to each run of cabinets increases space and offers a cleaner look than multiple face frames, a sign this is really bespoke.
The utility room was remodeled at the same time, matching the details in the kitchen.
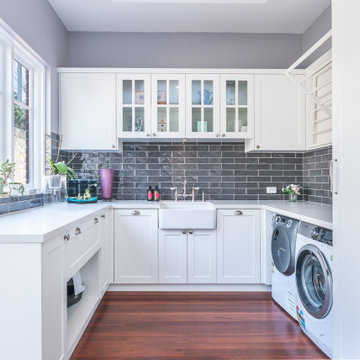
Свежая идея для дизайна: параллельная прачечная среднего размера в стиле неоклассика (современная классика) с с полувстраиваемой мойкой (с передним бортиком), фасадами в стиле шейкер, белыми фасадами, серым фартуком, фартуком из плитки кабанчик, паркетным полом среднего тона и белой столешницей - отличное фото интерьера
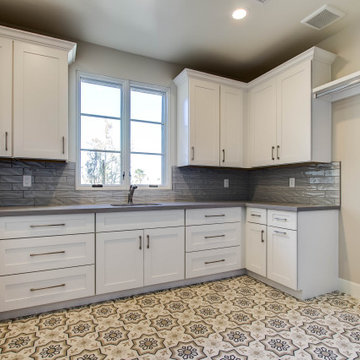
Свежая идея для дизайна: прачечная в стиле неоклассика (современная классика) с хозяйственной раковиной, фасадами в стиле шейкер, белыми фасадами, столешницей из кварцевого агломерата, серым фартуком, фартуком из плитки кабанчик, белыми стенами, бетонным полом, со стиральной и сушильной машиной рядом, бежевым полом и серой столешницей - отличное фото интерьера
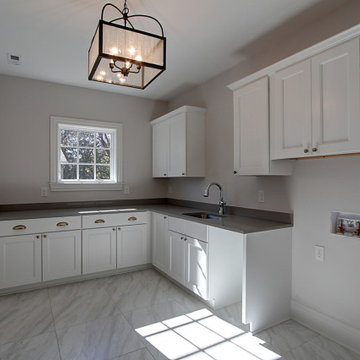
Laundry room in Denver, CO. This spacious laundry room comes complete with white shaker cabinets and gray quartz tops that sit on top of large format tile floor. This laundry room includes an undermount sink and dishwasher cavity and hook-up.
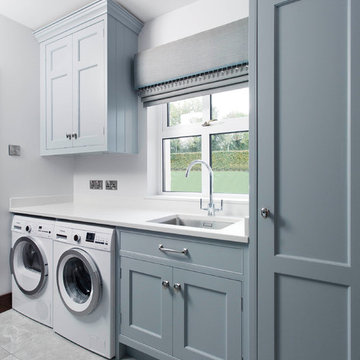
Bespoke 30mm inframe kitchen handpainted in Zoffany Snow with Stockholm Blue on the island. with solid walnut internals. The design features a tongue and groove walnut breakfast bar, and solid walnut internals. Work surfaces are Calacatta Macaubus.
Photography Infinity Media
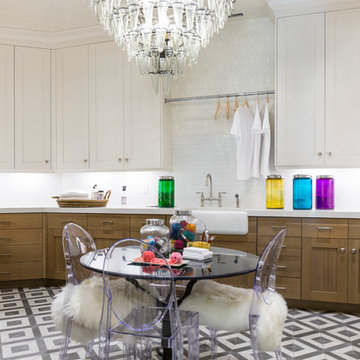
Пример оригинального дизайна: большая п-образная прачечная в стиле неоклассика (современная классика) с с полувстраиваемой мойкой (с передним бортиком), фасадами в стиле шейкер, белыми фасадами, мраморной столешницей, серым фартуком, бежевыми стенами, мраморным полом, со стиральной и сушильной машиной рядом, разноцветным полом и черной столешницей
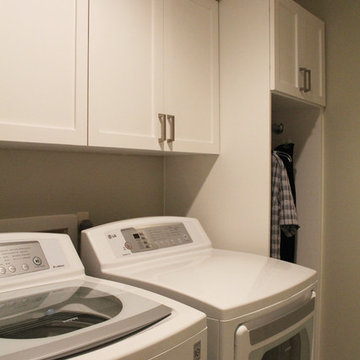
The utility room needed, storage. The existing cabinets were not enough and for a decent sized laundry room it was clear we could add more, efficient storage. Two 24" deep tall cabinets were added on the sides and larger cabinets were built for above the washer and dryer. Now with more than 3 times the storage space! We did a shaker style doors in a fresh white paint. Brushed nickel hardware.
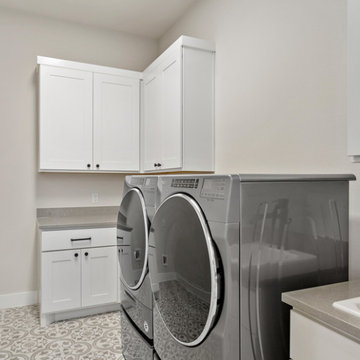
На фото: отдельная, угловая прачечная среднего размера в стиле кантри с накладной мойкой, фасадами в стиле шейкер, белыми фасадами, столешницей из кварцевого агломерата, серым фартуком, фартуком из кварцевого агломерата, серыми стенами, полом из керамической плитки, со стиральной и сушильной машиной рядом, бежевым полом и серой столешницей
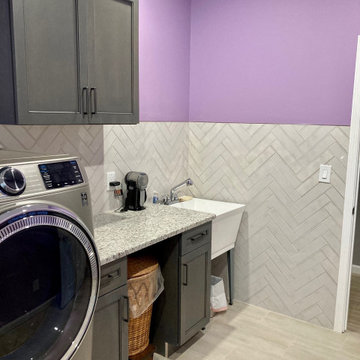
new laundry room with granite counter and herringbone subway tile backsplash
Идея дизайна: параллельная универсальная комната среднего размера в стиле неоклассика (современная классика) с врезной мойкой, фасадами в стиле шейкер, фасадами цвета дерева среднего тона, гранитной столешницей, серым фартуком, фартуком из керамической плитки, фиолетовыми стенами, полом из керамогранита, со стиральной машиной с сушилкой, бежевым полом и белой столешницей
Идея дизайна: параллельная универсальная комната среднего размера в стиле неоклассика (современная классика) с врезной мойкой, фасадами в стиле шейкер, фасадами цвета дерева среднего тона, гранитной столешницей, серым фартуком, фартуком из керамической плитки, фиолетовыми стенами, полом из керамогранита, со стиральной машиной с сушилкой, бежевым полом и белой столешницей
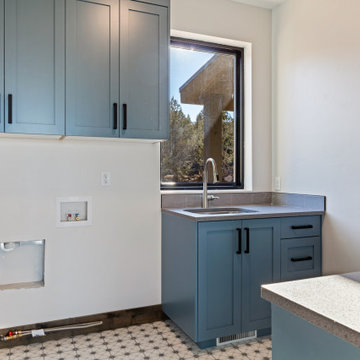
Идея дизайна: отдельная прачечная среднего размера в современном стиле с врезной мойкой, фасадами в стиле шейкер, синими фасадами, столешницей из кварцевого агломерата, серым фартуком, фартуком из керамогранитной плитки, белыми стенами, полом из керамогранита, со стиральной и сушильной машиной рядом, разноцветным полом и серой столешницей
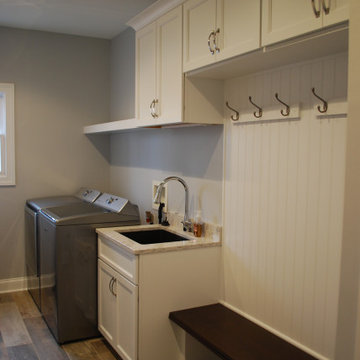
На фото: большая п-образная прачечная в стиле неоклассика (современная классика) с с полувстраиваемой мойкой (с передним бортиком), фасадами в стиле шейкер, белыми фасадами, столешницей из кварцевого агломерата, серым фартуком, фартуком из стеклянной плитки, паркетным полом среднего тона, коричневым полом и белой столешницей с
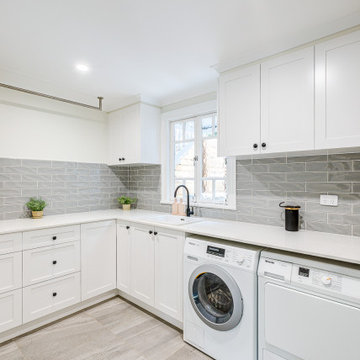
This renovation is a true testament to grasping the full potential of a space and turning it into a highly functional yet spacious and completely stylish laundry. Practicality meets luxury and innovative storage solutions blend seamlessly with modern aesthetics and Hamptons charm. The spacious Caesarstone benchtop, dedicated drying rack, high-efficiency appliances and roomy ceramic sink allow difficult chores, like folding clothes, to be handled with ease. Stunning grey splashback tiles and well-placed downlights were carefully selected to accentuate the timeless beauty of white shaker cabinetry with black feature accents and sleek black tapware
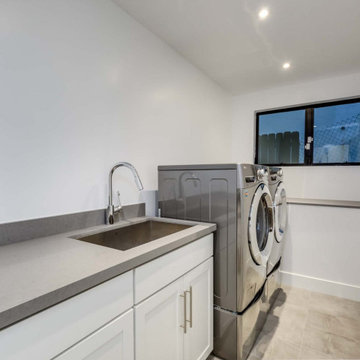
An oddly shaped storage room was reconfigured to serve as a laundry room with a window facing onto the side of the house. If need be, additional cabinets/shelving units could be installed along the upper section of the wall. Our client didn’t have a need for them at this stage.
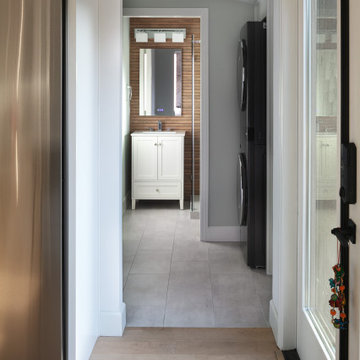
A traditional home in the middle of Burbank city was just as you would expect, compartmentalized areas upon compartmentalized rooms.
The kitchen was enclosure, the dining room was separated from everything else and then you had a tiny utility room that leads to another small closet.
All these walls and doorways were completely removed to expose a beautiful open area. A large all glass French door and 3 enlarged windows in the bay area welcomed in the natural light of this southwest facing kitchen.
The old utility room was redon and a whole bathroom was added in the end of it.
Classical white shaker with dark quartz top and marble backsplash is the ideal look for this new Transitional space.
The island received a beautiful marble slab top creating an eye-popping feature.
white oak flooring throughout the house also helped brighten up the space.
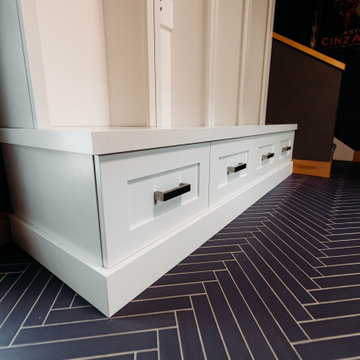
Who says you can't have a laundry/mudroom that has style and function!? We transformed this traditional craftsman style room and turned it into a modern craftsman for this busy family of 4.
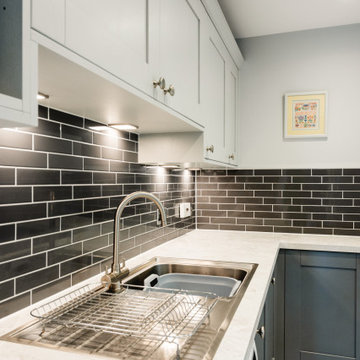
By removing the wall between the kitchen and the dining room allowed us to create a fabulous space to include a kitchen island ideal for food preparation and a space to house a library of cookery books!
This new space also future proofs the house, although the couples 3 children have now all left home, it will be an ideal space to welcome any potential grandchildren in the future.
A truly stunning combination of Dove Grey & Lead Farnley Shaker Kitchen Cabinetry with Eternal Statuario quartz work surfaces and grey porcelain floor tiles.
Прачечная с фасадами в стиле шейкер и серым фартуком – фото дизайна интерьера
7