Прачечная с фасадами в стиле шейкер и полом из ламината – фото дизайна интерьера
Сортировать:
Бюджет
Сортировать:Популярное за сегодня
161 - 180 из 199 фото
1 из 3
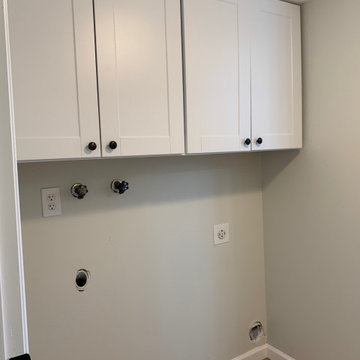
На фото: прачечная с фасадами в стиле шейкер, белыми фасадами, серыми стенами, полом из ламината, со стиральной и сушильной машиной рядом и желтым полом
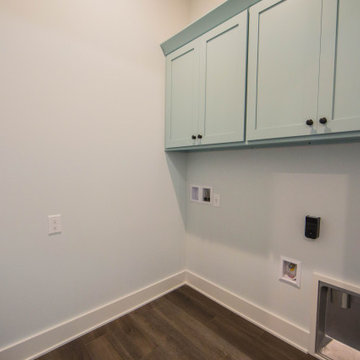
The in-laws quarters features it own dedicated laundry.
Идея дизайна: отдельная, прямая прачечная среднего размера в стиле неоклассика (современная классика) с фасадами в стиле шейкер, синими фасадами, белыми стенами, полом из ламината, со стиральной и сушильной машиной рядом и разноцветным полом
Идея дизайна: отдельная, прямая прачечная среднего размера в стиле неоклассика (современная классика) с фасадами в стиле шейкер, синими фасадами, белыми стенами, полом из ламината, со стиральной и сушильной машиной рядом и разноцветным полом
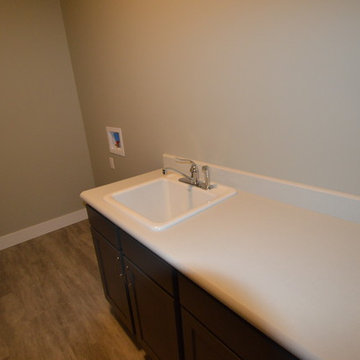
Источник вдохновения для домашнего уюта: параллельная универсальная комната среднего размера в стиле неоклассика (современная классика) с накладной мойкой, фасадами в стиле шейкер, коричневыми фасадами, столешницей из акрилового камня, бежевыми стенами, полом из ламината и бежевым полом
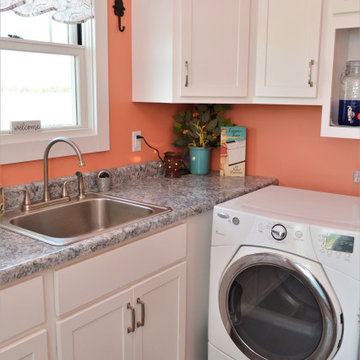
Cabinet Brand: BaileyTown USA
Wood Species: Maple
Cabinet Finish: White
Door Style: Chesapeake
Counter top: Laminate counter top, Modern edge detail, Coved back splash, Geriba Gray color
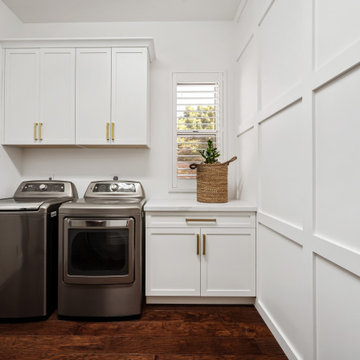
New laundry room from floor to ceiling
Стильный дизайн: универсальная комната среднего размера в стиле модернизм с фасадами в стиле шейкер, белыми фасадами, столешницей из кварцита, белыми стенами, полом из ламината, со стиральной и сушильной машиной рядом, белой столешницей и стенами из вагонки - последний тренд
Стильный дизайн: универсальная комната среднего размера в стиле модернизм с фасадами в стиле шейкер, белыми фасадами, столешницей из кварцита, белыми стенами, полом из ламината, со стиральной и сушильной машиной рядом, белой столешницей и стенами из вагонки - последний тренд
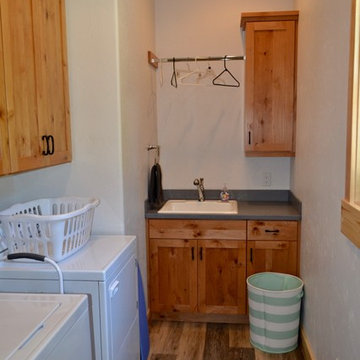
Dana J Creative
Идея дизайна: отдельная, параллельная прачечная среднего размера в стиле рустика с накладной мойкой, фасадами в стиле шейкер, фасадами цвета дерева среднего тона, столешницей из акрилового камня, белыми стенами, полом из ламината, со стиральной и сушильной машиной рядом и коричневым полом
Идея дизайна: отдельная, параллельная прачечная среднего размера в стиле рустика с накладной мойкой, фасадами в стиле шейкер, фасадами цвета дерева среднего тона, столешницей из акрилового камня, белыми стенами, полом из ламината, со стиральной и сушильной машиной рядом и коричневым полом
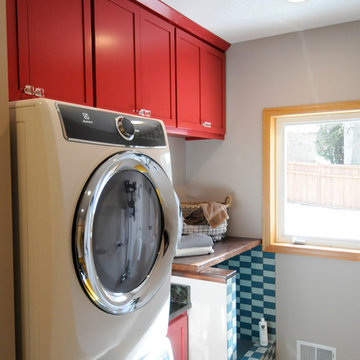
Bob Geifer Photography
На фото: прямая универсальная комната среднего размера в современном стиле с врезной мойкой, фасадами в стиле шейкер, красными фасадами, деревянной столешницей, бежевыми стенами, полом из ламината, с сушильной машиной на стиральной машине и желтым полом
На фото: прямая универсальная комната среднего размера в современном стиле с врезной мойкой, фасадами в стиле шейкер, красными фасадами, деревянной столешницей, бежевыми стенами, полом из ламината, с сушильной машиной на стиральной машине и желтым полом
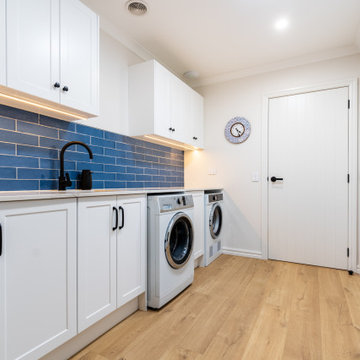
Laundry room with excellent storage and doubles as a boot room.
Идея дизайна: большая отдельная, параллельная прачечная в морском стиле с врезной мойкой, фасадами в стиле шейкер, белыми фасадами, столешницей из кварцевого агломерата, синим фартуком, фартуком из плитки кабанчик, бежевыми стенами, полом из ламината, со стиральной и сушильной машиной рядом, бежевым полом и белой столешницей
Идея дизайна: большая отдельная, параллельная прачечная в морском стиле с врезной мойкой, фасадами в стиле шейкер, белыми фасадами, столешницей из кварцевого агломерата, синим фартуком, фартуком из плитки кабанчик, бежевыми стенами, полом из ламината, со стиральной и сушильной машиной рядом, бежевым полом и белой столешницей

We were excited to work with this client for a third time! This time they asked Thompson Remodeling to revamp the main level of their home to better support their lifestyle. The existing closed floor plan had all four of the main living spaces as individual rooms. We listened to their needs and created a design that included removing some walls and switching up the location of a few rooms for better flow.
The new and improved floor plan features an open kitchen (previously the enclosed den) and living room area with fully remodeled kitchen. We removed the walls in the dining room to create a larger dining room and den area and reconfigured the old kitchen space into a first floor laundry room/powder room combo. Lastly, we created a rear mudroom at the back entry to the home.
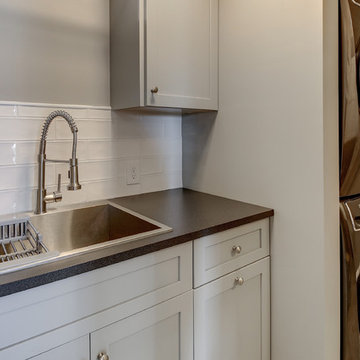
Идея дизайна: маленькая отдельная, прямая прачечная в стиле неоклассика (современная классика) с накладной мойкой, фасадами в стиле шейкер, серыми фасадами, столешницей из кварцевого агломерата, серыми стенами, с сушильной машиной на стиральной машине, черной столешницей, полом из ламината и серым полом для на участке и в саду
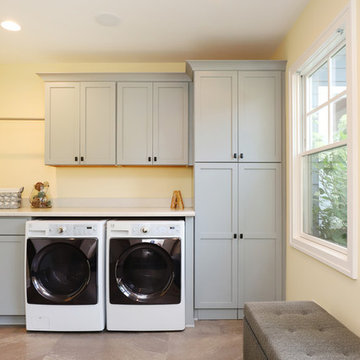
This fantastic mudroom and laundry room combo keeps this family organized. With twin boys, having a spot to drop-it-and-go or pick-it-up-and-go was a must. Two lockers allow for storage of everyday items and they can keep their shoes in the cubbies underneath. Any dirty clothes can be dropped off in the hamper for the wash; keeping all the mess here in the mudroom rather than traipsing all through the house.
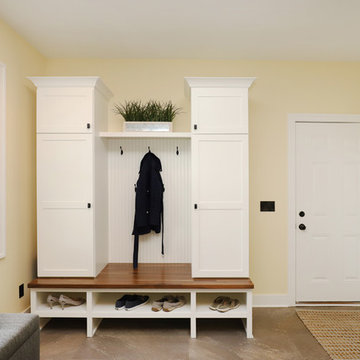
This fantastic mudroom and laundry room combo keeps this family organized. With twin boys, having a spot to drop-it-and-go or pick-it-up-and-go was a must. Two lockers allow for storage of everyday items and they can keep their shoes in the cubbies underneath. Any dirty clothes can be dropped off in the hamper for the wash; keeping all the mess here in the mudroom rather than traipsing all through the house.

The objective of this home renovation was to make better connections between the family's main living spaces. The focus was on opening the kitchen and creating a combo mudroom/laundry room located off the garage.
A two-toned design features classic white upper cabinets and espresso lowers. Thin mosaic tile is positioned vertically rather than horizontally for a unique and modern touch. Floating shelves highlight a corner nook and provide an area to display special dishware. A peninsula wraps around into the connected dining area.
The new laundry/mudroom combo has four lockers with cubby storage above and below. The laundry area includes a sink and countertop for easy sorting and folding.
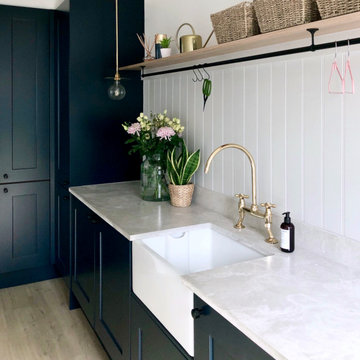
A utility doesn't have to be utilitarian! This narrow space in a newly built extension was turned into a pretty utility space, packed with storage and functionality to keep clutter and mess out of the kitchen.
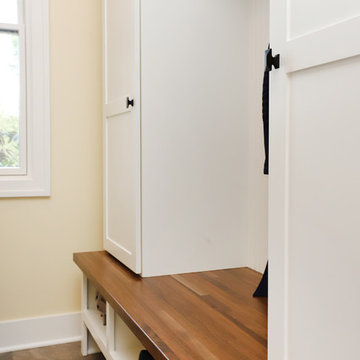
This fantastic mudroom and laundry room combo keeps this family organized. With twin boys, having a spot to drop-it-and-go or pick-it-up-and-go was a must. Two lockers allow for storage of everyday items and they can keep their shoes in the cubbies underneath. Any dirty clothes can be dropped off in the hamper for the wash; keeping all the mess here in the mudroom rather than traipsing all through the house.
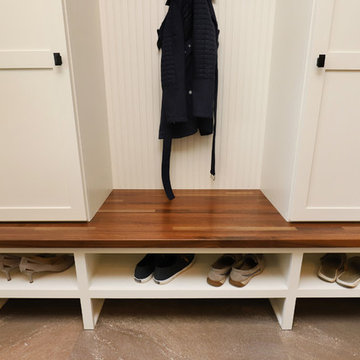
This fantastic mudroom and laundry room combo keeps this family organized. With twin boys, having a spot to drop-it-and-go or pick-it-up-and-go was a must. Two lockers allow for storage of everyday items and they can keep their shoes in the cubbies underneath. Any dirty clothes can be dropped off in the hamper for the wash; keeping all the mess here in the mudroom rather than traipsing all through the house.
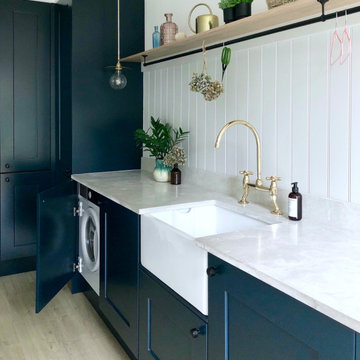
A utility doesn't have to be utilitarian! This narrow space in a newly built extension was turned into a pretty utility space, packed with storage and functionality to keep clutter and mess out of the kitchen.
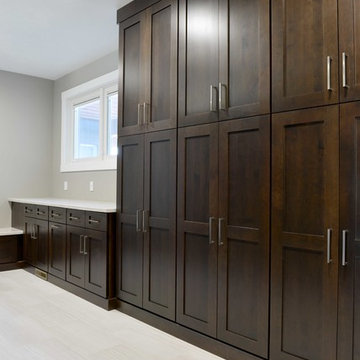
Robb Siverson Photography
Пример оригинального дизайна: п-образная универсальная комната среднего размера в стиле неоклассика (современная классика) с фасадами в стиле шейкер, темными деревянными фасадами, столешницей из кварцита, серыми стенами, полом из ламината и со стиральной и сушильной машиной рядом
Пример оригинального дизайна: п-образная универсальная комната среднего размера в стиле неоклассика (современная классика) с фасадами в стиле шейкер, темными деревянными фасадами, столешницей из кварцита, серыми стенами, полом из ламината и со стиральной и сушильной машиной рядом
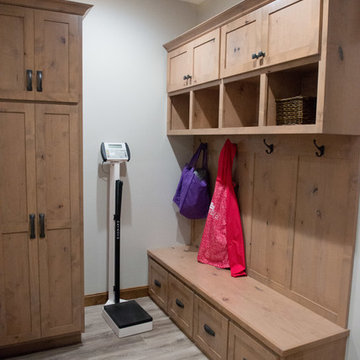
Alder wood storage bench with our custom Antique White stained finish.
Mandi B Photography
Пример оригинального дизайна: большая п-образная универсальная комната в стиле рустика с врезной мойкой, фасадами в стиле шейкер, светлыми деревянными фасадами, гранитной столешницей, белыми стенами, полом из ламината, со стиральной и сушильной машиной рядом и разноцветной столешницей
Пример оригинального дизайна: большая п-образная универсальная комната в стиле рустика с врезной мойкой, фасадами в стиле шейкер, светлыми деревянными фасадами, гранитной столешницей, белыми стенами, полом из ламината, со стиральной и сушильной машиной рядом и разноцветной столешницей
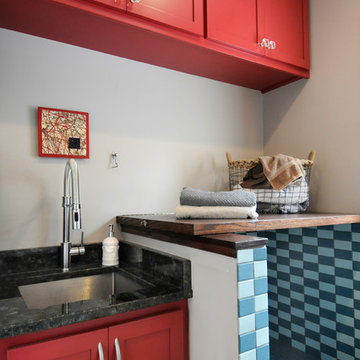
Bob Geifer Photography
На фото: прямая универсальная комната среднего размера в современном стиле с врезной мойкой, фасадами в стиле шейкер, красными фасадами, деревянной столешницей, бежевыми стенами, полом из ламината, с сушильной машиной на стиральной машине и желтым полом
На фото: прямая универсальная комната среднего размера в современном стиле с врезной мойкой, фасадами в стиле шейкер, красными фасадами, деревянной столешницей, бежевыми стенами, полом из ламината, с сушильной машиной на стиральной машине и желтым полом
Прачечная с фасадами в стиле шейкер и полом из ламината – фото дизайна интерьера
9