Прачечная с фасадами в стиле шейкер и коричневой столешницей – фото дизайна интерьера
Сортировать:
Бюджет
Сортировать:Популярное за сегодня
81 - 100 из 551 фото
1 из 3

This home is full of clean lines, soft whites and grey, & lots of built-in pieces. Large entry area with message center, dual closets, custom bench with hooks and cubbies to keep organized. Living room fireplace with shiplap, custom mantel and cabinets, and white brick.
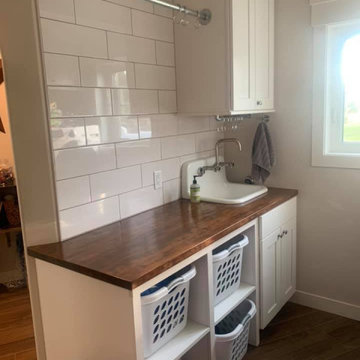
Customized Laundry Basket Storage was a must for this Laundry Room.
Свежая идея для дизайна: прачечная в стиле кантри с с полувстраиваемой мойкой (с передним бортиком), фасадами в стиле шейкер, белыми фасадами, деревянной столешницей, белым фартуком, фартуком из плитки кабанчик, со стиральной и сушильной машиной рядом и коричневой столешницей - отличное фото интерьера
Свежая идея для дизайна: прачечная в стиле кантри с с полувстраиваемой мойкой (с передним бортиком), фасадами в стиле шейкер, белыми фасадами, деревянной столешницей, белым фартуком, фартуком из плитки кабанчик, со стиральной и сушильной машиной рядом и коричневой столешницей - отличное фото интерьера

after
На фото: п-образная универсальная комната среднего размера в стиле модернизм с с полувстраиваемой мойкой (с передним бортиком), фасадами в стиле шейкер, серыми фасадами, деревянной столешницей, серыми стенами, бетонным полом, со стиральной и сушильной машиной рядом, серым полом и коричневой столешницей с
На фото: п-образная универсальная комната среднего размера в стиле модернизм с с полувстраиваемой мойкой (с передним бортиком), фасадами в стиле шейкер, серыми фасадами, деревянной столешницей, серыми стенами, бетонным полом, со стиральной и сушильной машиной рядом, серым полом и коричневой столешницей с

Источник вдохновения для домашнего уюта: большая отдельная, прямая прачечная в стиле кантри с с полувстраиваемой мойкой (с передним бортиком), фасадами в стиле шейкер, белыми фасадами, деревянной столешницей, белыми стенами, полом из терракотовой плитки, со стиральной и сушильной машиной рядом, разноцветным полом и коричневой столешницей
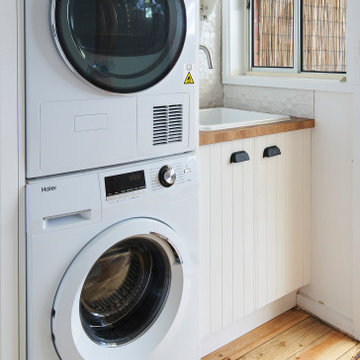
The laundry space is separate to the kitchen and had a very old water tank taking up most of the space. We removed this a place an instant hot water system outside that is also 6 star rated.
This allowed for extra storage space and a broom cupboard.
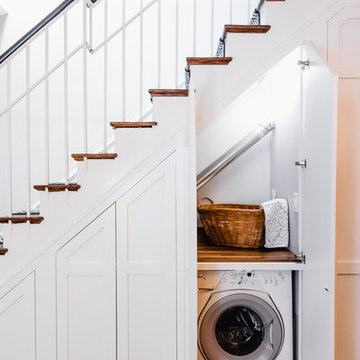
Свежая идея для дизайна: маленькая параллельная кладовка в классическом стиле с фасадами в стиле шейкер, белыми фасадами, деревянной столешницей, паркетным полом среднего тона, со стиральной и сушильной машиной рядом, коричневым полом и коричневой столешницей для на участке и в саду - отличное фото интерьера
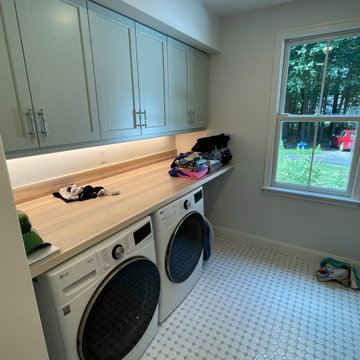
Concord, MA laundry room makeover including storage, folding area, dog shower and tile flooring for easy cleaning.
Свежая идея для дизайна: универсальная комната среднего размера в стиле модернизм с фасадами в стиле шейкер, зелеными фасадами, деревянной столешницей, белыми стенами, полом из керамической плитки, со стиральной и сушильной машиной рядом, серым полом и коричневой столешницей - отличное фото интерьера
Свежая идея для дизайна: универсальная комната среднего размера в стиле модернизм с фасадами в стиле шейкер, зелеными фасадами, деревянной столешницей, белыми стенами, полом из керамической плитки, со стиральной и сушильной машиной рядом, серым полом и коричневой столешницей - отличное фото интерьера
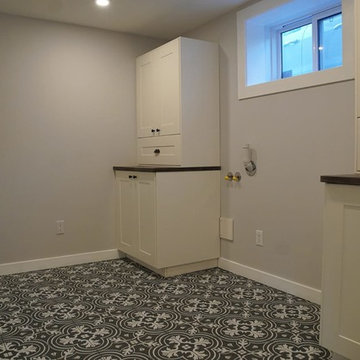
The integrated laundry room / bathroom give it the open space, providing a lot of room to add a folding station, drying station and more.
the style is a rustic / farmhouse look and feel

This dark, dreary kitchen was large, but not being used well. The family of 7 had outgrown the limited storage and experienced traffic bottlenecks when in the kitchen together. A bright, cheerful and more functional kitchen was desired, as well as a new pantry space.
We gutted the kitchen and closed off the landing through the door to the garage to create a new pantry. A frosted glass pocket door eliminates door swing issues. In the pantry, a small access door opens to the garage so groceries can be loaded easily. Grey wood-look tile was laid everywhere.
We replaced the small window and added a 6’x4’ window, instantly adding tons of natural light. A modern motorized sheer roller shade helps control early morning glare. Three free-floating shelves are to the right of the window for favorite décor and collectables.
White, ceiling-height cabinets surround the room. The full-overlay doors keep the look seamless. Double dishwashers, double ovens and a double refrigerator are essentials for this busy, large family. An induction cooktop was chosen for energy efficiency, child safety, and reliability in cooking. An appliance garage and a mixer lift house the much-used small appliances.
An ice maker and beverage center were added to the side wall cabinet bank. The microwave and TV are hidden but have easy access.
The inspiration for the room was an exclusive glass mosaic tile. The large island is a glossy classic blue. White quartz countertops feature small flecks of silver. Plus, the stainless metal accent was even added to the toe kick!
Upper cabinet, under-cabinet and pendant ambient lighting, all on dimmers, was added and every light (even ceiling lights) is LED for energy efficiency.
White-on-white modern counter stools are easy to clean. Plus, throughout the room, strategically placed USB outlets give tidy charging options.
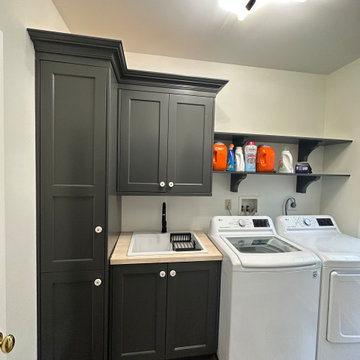
На фото: большая отдельная, параллельная прачечная в современном стиле с накладной мойкой, фасадами в стиле шейкер, черными фасадами, деревянной столешницей, бежевыми стенами, паркетным полом среднего тона, со стиральной и сушильной машиной рядом, коричневым полом и коричневой столешницей

Идея дизайна: отдельная, п-образная прачечная среднего размера в стиле неоклассика (современная классика) с с полувстраиваемой мойкой (с передним бортиком), фасадами в стиле шейкер, белыми фасадами, деревянной столешницей, белым фартуком, фартуком из вагонки, белыми стенами, полом из керамогранита, со стиральной и сушильной машиной рядом, коричневой столешницей и стенами из вагонки
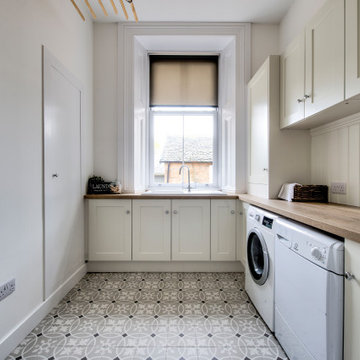
Пример оригинального дизайна: большая отдельная, угловая прачечная в стиле неоклассика (современная классика) с монолитной мойкой, фасадами в стиле шейкер, бежевыми фасадами, деревянной столешницей, бежевыми стенами, со стиральной и сушильной машиной рядом, разноцветным полом и коричневой столешницей

www.steinbergerphotos.com
На фото: огромная отдельная, угловая прачечная в классическом стиле с одинарной мойкой, фасадами в стиле шейкер, белыми фасадами, бежевыми стенами, со стиральной и сушильной машиной рядом, серым полом, деревянной столешницей, полом из сланца и коричневой столешницей с
На фото: огромная отдельная, угловая прачечная в классическом стиле с одинарной мойкой, фасадами в стиле шейкер, белыми фасадами, бежевыми стенами, со стиральной и сушильной машиной рядом, серым полом, деревянной столешницей, полом из сланца и коричневой столешницей с

In a row home on in the Capitol Hill neighborhood of Washington DC needed a convenient place for their laundry room without taking up highly sought after square footage. Amish custom millwork and cabinets was used to design a hidden laundry room tucked beneath the existing stairs. Custom doors hide away a pair of laundry appliances, a wood countertop, and a reach in coat closet.

The laundry room features gray shaker cabinetry, a butcher block countertop for warmth, and a simple white subway tile to offset the bold black, white, and gray patterned floor tiles.

Mud room perfect for everyone to organize after school and rainy days.
На фото: параллельная кладовка среднего размера в морском стиле с фасадами в стиле шейкер, белыми фасадами, деревянной столешницей, бежевыми стенами, полом из сланца, серым полом и коричневой столешницей
На фото: параллельная кладовка среднего размера в морском стиле с фасадами в стиле шейкер, белыми фасадами, деревянной столешницей, бежевыми стенами, полом из сланца, серым полом и коричневой столешницей

На фото: отдельная, параллельная прачечная среднего размера в стиле кантри с с полувстраиваемой мойкой (с передним бортиком), фасадами в стиле шейкер, серыми фасадами, деревянной столешницей, серыми стенами, кирпичным полом, со стиральной и сушильной машиной рядом, коричневым полом и коричневой столешницей

Идея дизайна: большая отдельная, параллельная прачечная в классическом стиле с накладной мойкой, фасадами в стиле шейкер, зелеными фасадами, гранитной столешницей, коричневыми стенами, полом из керамогранита, коричневым полом и коричневой столешницей

transFORM’s custom-designed laundry room welcomes you in and invites you to stay a while. This unit was made from white melamine and complementing candlelight finishes. Shaker style doors were further enhanced with frosted glass inserts, which create and attractive space for a dreaded chore. Lift up cabinet doors provide full access to upper cabinets that are hard to reach. The sliding chrome baskets and matching hardware reflect the metallic look of the washer/dryer and tie the design together. Drying racks allow you to hang and drip-dry your clothes without causing a mess or taking up space. Tucked away in the drawer is transFORM’s built-in ironing board, which can be pulled out when needed and conveniently stowed away when not in use. With deep counter space and added features, your laundry room becomes a comfortable and calming place to do the household chores.

Gary Johnson
На фото: отдельная прачечная среднего размера в стиле кантри с с полувстраиваемой мойкой (с передним бортиком), фасадами в стиле шейкер, серыми фасадами, деревянной столешницей, белыми стенами, полом из керамической плитки, со стиральной и сушильной машиной рядом, серым полом и коричневой столешницей с
На фото: отдельная прачечная среднего размера в стиле кантри с с полувстраиваемой мойкой (с передним бортиком), фасадами в стиле шейкер, серыми фасадами, деревянной столешницей, белыми стенами, полом из керамической плитки, со стиральной и сушильной машиной рядом, серым полом и коричневой столешницей с
Прачечная с фасадами в стиле шейкер и коричневой столешницей – фото дизайна интерьера
5