Прачечная с фасадами в стиле шейкер и фасадами цвета дерева среднего тона – фото дизайна интерьера
Сортировать:
Бюджет
Сортировать:Популярное за сегодня
141 - 160 из 483 фото
1 из 3
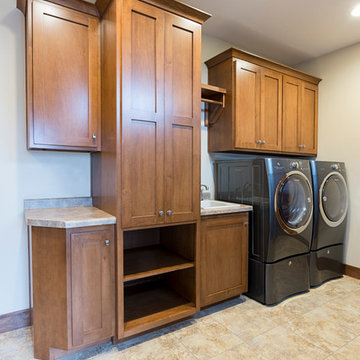
На фото: отдельная, прямая прачечная среднего размера в стиле кантри с накладной мойкой, фасадами в стиле шейкер, фасадами цвета дерева среднего тона, столешницей из ламината, бежевыми стенами, полом из керамической плитки и со стиральной и сушильной машиной рядом
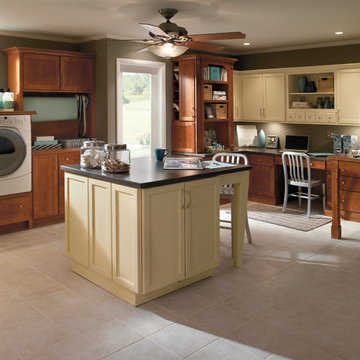
Стильный дизайн: отдельная, угловая прачечная среднего размера в стиле неоклассика (современная классика) с фасадами в стиле шейкер, фасадами цвета дерева среднего тона, деревянной столешницей, серыми стенами, полом из керамической плитки, со стиральной и сушильной машиной рядом и бежевым полом - последний тренд
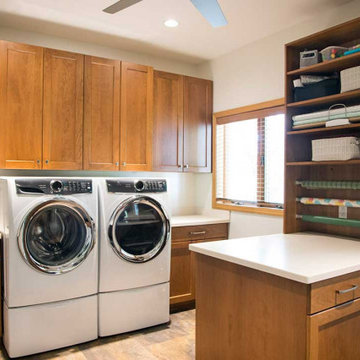
Designing the ultimate multi-purpose laundry and mudroom required a clean slate. This meant gutting the space and reconfiguring the layout.
Plenty of storage was designed into the room, including a wall of cabinets above the washer and dryer and a fantastic gift-wrapping station with handy gift paper rods and open shelving. The custom shaker-style cabinetry is finished in a medium stain and topped with a durable and easy to maintain Corian solid surface countertop in an ‘Abalone’ color.
One wall was designed with a ‘Slatwall’ by ProSlat. This creative wall system allows for endless variations of hooks and shelving to ensure the family’s coats, backpacks, and other items are stored up and out of the way but still within easy reach.
The floor is finished with a Trento tile called ‘Seaside Cliffs’ and adds a rustic touch to the space. A side-by-side washer and dryer, Hazelton undermount sink and stainless steel ceiling fan finish out this amazing transformation.
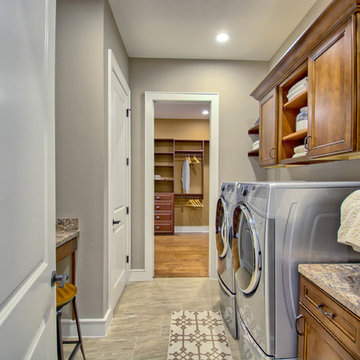
Пример оригинального дизайна: большая отдельная, параллельная прачечная в стиле кантри с фасадами в стиле шейкер, фасадами цвета дерева среднего тона, гранитной столешницей, серыми стенами, со стиральной и сушильной машиной рядом, полом из керамической плитки и разноцветным полом
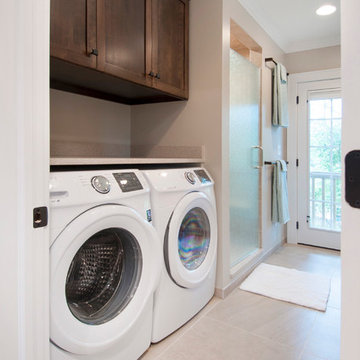
mission style custom cabinetry, 24" x 24" Triboo Barley floor tile, 3" x 24" Triboo bullnose base tile, Zodiaq - Antique Pearl vanity and laundry counter top, Berenson Metro Square cabinetry knobs, Cologne Series glass accessories - Rain textured tempered glass, Broan humidity sensor energy star fan, rubbed oil bronze and brushed nickel accessories and fixtures, Karli Moore Photography
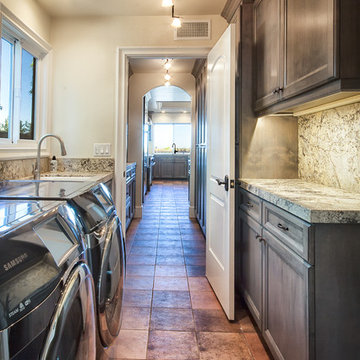
Inspirations Interior Design Inc by Joanna Barker
Идея дизайна: большая п-образная прачечная в современном стиле с врезной мойкой, фасадами в стиле шейкер, фасадами цвета дерева среднего тона, гранитной столешницей и паркетным полом среднего тона
Идея дизайна: большая п-образная прачечная в современном стиле с врезной мойкой, фасадами в стиле шейкер, фасадами цвета дерева среднего тона, гранитной столешницей и паркетным полом среднего тона
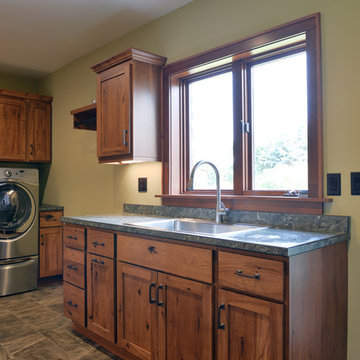
Design by: Bill Tweten, CKD, CBD
Photo by: Robb Siverson
www.robbsiverson.com
This laundry room maximizes its storage with the use of Crystal cabinets. A rustic hickory wood is used for the cabinets and are stained in a rich chestnut to add warmth. Wilsonart Golden Lightning countertops featuring a gem lock edge along with Berenson's weathered verona bronze pulls are a couple of unexpected details that set this laundry room apart from most and add character to the space.
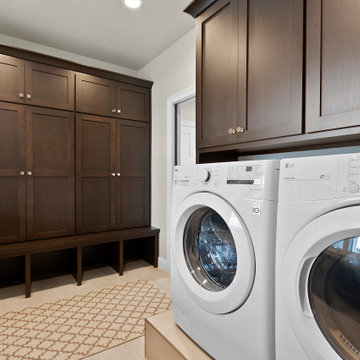
Стильный дизайн: большая параллельная универсальная комната в стиле неоклассика (современная классика) с врезной мойкой, фасадами в стиле шейкер, фасадами цвета дерева среднего тона, мраморной столешницей, фартуком из мрамора, серыми стенами, полом из винила, со стиральной и сушильной машиной рядом, серым полом и разноцветной столешницей - последний тренд
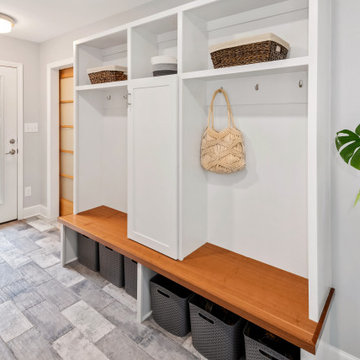
In this first floor renovation, the kitchen was shifted over to make room for the new laundry room location. The former breakfast nook bay windows allow plenty of natural light to fill the area. Porcelain plank tiles hold up well to lots of traffic in this space that also doubles as a side entrance/mudroom. Custom site-built cubbies make organization easy.
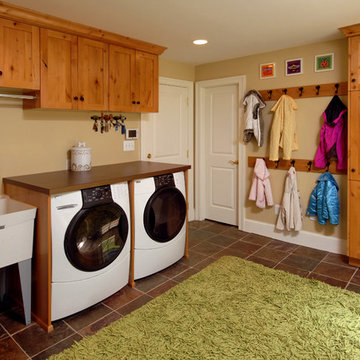
Идея дизайна: большая универсальная комната в классическом стиле с хозяйственной раковиной, фасадами в стиле шейкер, фасадами цвета дерева среднего тона, столешницей из ламината, полом из керамической плитки, со стиральной и сушильной машиной рядом, коричневым полом, коричневой столешницей и бежевыми стенами
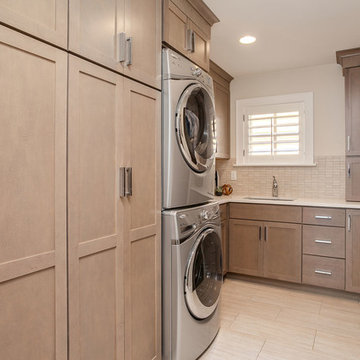
This client wanted to have their kitchen as their centerpiece for their house. As such, I designed this kitchen to have a dark walnut natural wood finish with timeless white kitchen island combined with metal appliances.
The entire home boasts an open, minimalistic, elegant, classy, and functional design, with the living room showcasing a unique vein cut silver travertine stone showcased on the fireplace. Warm colors were used throughout in order to make the home inviting in a family-friendly setting.
Project designed by Denver, Colorado interior designer Margarita Bravo. She serves Denver as well as surrounding areas such as Cherry Hills Village, Englewood, Greenwood Village, and Bow Mar.
For more about MARGARITA BRAVO, click here: https://www.margaritabravo.com/
To learn more about this project, click here: https://www.margaritabravo.com/portfolio/observatory-park/
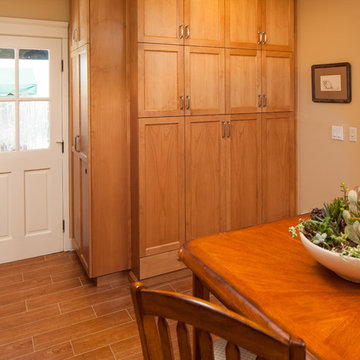
This space previously was a closet with open shelves. A new custom cabinet now makes this area fully part of the kitchen and conceals the laundry area.
Michael Andrew, Photo Credit
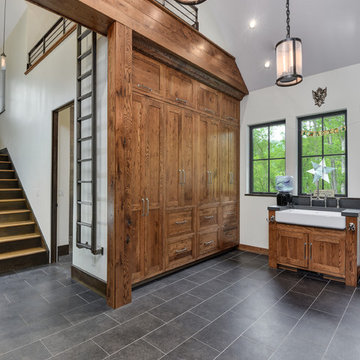
Источник вдохновения для домашнего уюта: большая п-образная универсальная комната в стиле неоклассика (современная классика) с с полувстраиваемой мойкой (с передним бортиком), фасадами в стиле шейкер, фасадами цвета дерева среднего тона, полом из керамогранита, со стиральной и сушильной машиной рядом, серым полом и серыми стенами
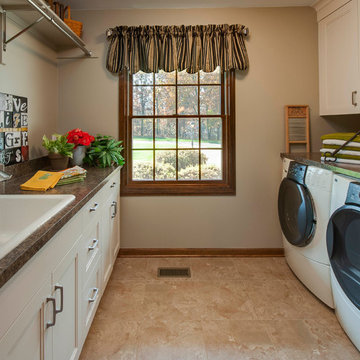
In this project we redesigned and renovated the first floor of the clients house. We created an open floor plan, larger Kitchen, seperate Mudroom, and larger Laundry Room. The cabinets are one of our local made custom frameless cabinets. They are a frameless, 3/4" plywood construction. The door is a modified shaker door we call a Step-Frame. The wood is Cherry and the stain is Blossom. The Laundry Room cabinets are the same doorstyle but an Antique White paint on Maple. The countertops are Cambria quartz and the color is Windemere. The backsplash is a 4x4 and 3x6 tumbled marble in Pearl with a Sonoma Tile custom blend for the accent. The floors are an oak wood that were custom stained on site.
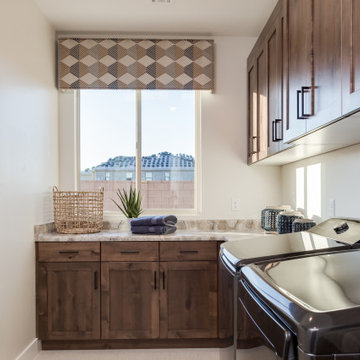
Источник вдохновения для домашнего уюта: отдельная, угловая прачечная среднего размера в стиле фьюжн с фасадами в стиле шейкер, фасадами цвета дерева среднего тона, бежевыми стенами, со стиральной и сушильной машиной рядом, бежевым полом и бежевой столешницей
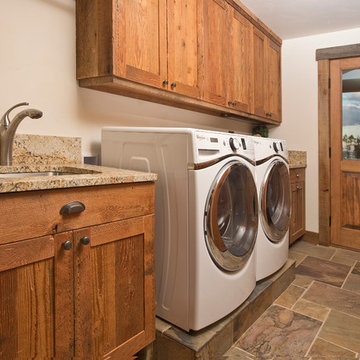
Идея дизайна: параллельная универсальная комната в стиле рустика с врезной мойкой, фасадами в стиле шейкер, гранитной столешницей, белыми стенами, полом из сланца, со стиральной и сушильной машиной рядом и фасадами цвета дерева среднего тона
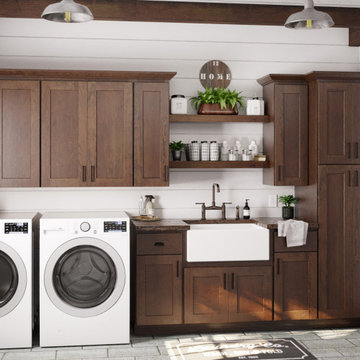
This is our full-overlay Jamestown door style shown here with our slab drawer front. This is our stained Lava finish on cherry wood, but this style comes in numerous finish options and is available on Maple, Oak, Cherry, and HDF. It is also available in both our Standard and Premium construction. These are American-made cabinets by Kountry Wood Products.
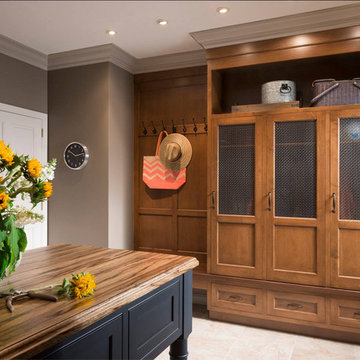
This unique space is loaded with amenities devoted to pampering four-legged family members, including an island for brushing, built-in water fountain, and hideaway food dish holders.
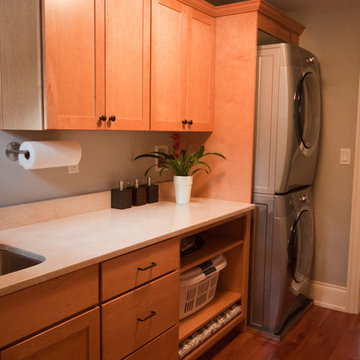
Источник вдохновения для домашнего уюта: отдельная, прямая прачечная среднего размера в классическом стиле с врезной мойкой, фасадами в стиле шейкер, столешницей из акрилового камня, бежевыми стенами, светлым паркетным полом, с сушильной машиной на стиральной машине и фасадами цвета дерева среднего тона
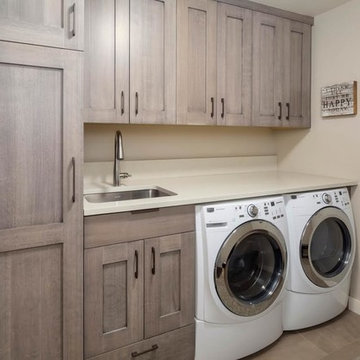
На фото: отдельная, прямая прачечная среднего размера в стиле неоклассика (современная классика) с врезной мойкой, фасадами в стиле шейкер, фасадами цвета дерева среднего тона, столешницей из кварцевого агломерата, бежевыми стенами, полом из керамогранита, со стиральной и сушильной машиной рядом, коричневым полом и белой столешницей с
Прачечная с фасадами в стиле шейкер и фасадами цвета дерева среднего тона – фото дизайна интерьера
8