Прачечная с фасадами в стиле шейкер и бежевым фартуком – фото дизайна интерьера
Сортировать:
Бюджет
Сортировать:Популярное за сегодня
81 - 100 из 116 фото
1 из 3

Interior remodel Kitchen, ½ Bath, Utility, Family, Foyer, Living, Fireplace, Porte-Cochere, Rear Porch
Porte-Cochere Removed Privacy wall opening the entire main entrance area. Add cultured Stone to Columns base.
Foyer Entry Removed Walls, Halls, Storage, Utility to open into great room that flows into Kitchen and Dining.
Dining Fireplace was completely rebuilt and finished with cultured stone. New hardwood flooring. Large Fan.
Kitchen all new Custom Stained Cabinets with Under Cabinet and Interior lighting and Seeded Glass. New Tops, Backsplash, Island, Farm sink and Appliances that includes Gas oven and undercounter Icemaker.
Utility Space created. New Tops, Farm sink, Cabinets, Wood floor, Entry.
Back Patio finished with Extra large fans and Extra-large dog door.
Materials
Fireplace & Columns Cultured Stone
Counter tops 3 CM Bianco Antico Granite with 2” Mitered Edge
Flooring Karndean Van Gogh Ridge Core SCB99 Reclaimed Redwood
Backsplash Herringbone EL31 Beige 1X3
Kohler 6489-0 White Cast Iron Whitehaven Farm Sink

A fire in the Utility room devastated the front of this property. Extensive heat and smoke damage was apparent to all rooms.
Пример оригинального дизайна: огромная угловая универсальная комната в классическом стиле с накладной мойкой, фасадами в стиле шейкер, зелеными фасадами, столешницей из ламината, бежевым фартуком, желтыми стенами, со стиральной и сушильной машиной рядом, коричневой столешницей, сводчатым потолком, фартуком из дерева, полом из ламината и серым полом
Пример оригинального дизайна: огромная угловая универсальная комната в классическом стиле с накладной мойкой, фасадами в стиле шейкер, зелеными фасадами, столешницей из ламината, бежевым фартуком, желтыми стенами, со стиральной и сушильной машиной рядом, коричневой столешницей, сводчатым потолком, фартуком из дерева, полом из ламината и серым полом
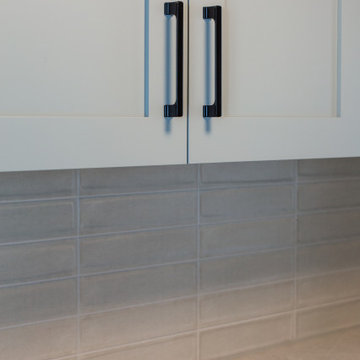
Свежая идея для дизайна: параллельная прачечная среднего размера в стиле неоклассика (современная классика) с врезной мойкой, фасадами в стиле шейкер, синими фасадами, столешницей из кварцевого агломерата, бежевым фартуком, фартуком из керамогранитной плитки, полом из керамогранита, со стиральной и сушильной машиной рядом, бежевым полом и бежевой столешницей - отличное фото интерьера
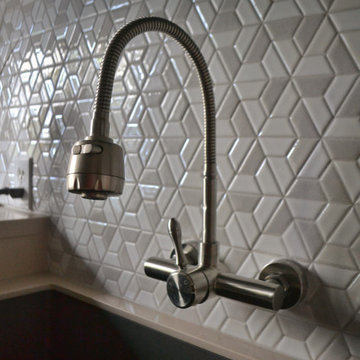
На фото: отдельная, параллельная прачечная в стиле неоклассика (современная классика) с врезной мойкой, фасадами в стиле шейкер, бежевым фартуком и фартуком из керамогранитной плитки с
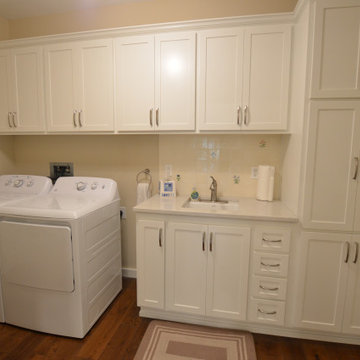
The Laundry Room was painted to match the Kitchen. We added a custom backsplash and a new top-load washer with matching dryer.
На фото: большая отдельная, прямая прачечная в стиле неоклассика (современная классика) с врезной мойкой, фасадами в стиле шейкер, белыми фасадами, столешницей из кварцита, бежевым фартуком, фартуком из керамической плитки, полом из ламината, со стиральной и сушильной машиной рядом, коричневым полом и белой столешницей
На фото: большая отдельная, прямая прачечная в стиле неоклассика (современная классика) с врезной мойкой, фасадами в стиле шейкер, белыми фасадами, столешницей из кварцита, бежевым фартуком, фартуком из керамической плитки, полом из ламината, со стиральной и сушильной машиной рядом, коричневым полом и белой столешницей
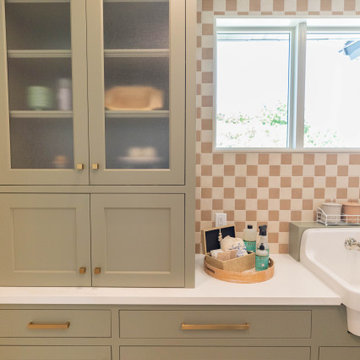
Пример оригинального дизайна: отдельная, параллельная прачечная в стиле неоклассика (современная классика) с фасадами в стиле шейкер, зелеными фасадами, бежевым фартуком и фартуком из керамической плитки
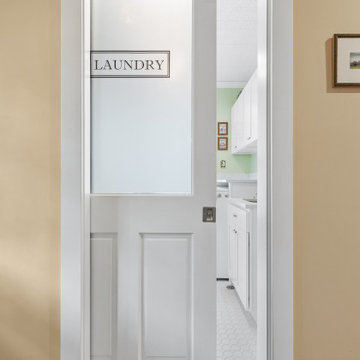
На фото: параллельная универсальная комната в викторианском стиле с врезной мойкой, фасадами в стиле шейкер, белыми фасадами, гранитной столешницей, бежевым фартуком, фартуком из гранита, зелеными стенами, полом из керамической плитки, со стиральной и сушильной машиной рядом, белым полом, белой столешницей, кессонным потолком и панелями на стенах
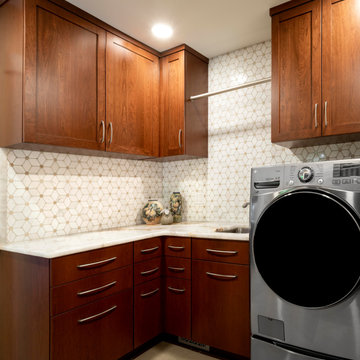
This laundry room ties into the kitchen with its matching cabinets, countertop & flooring but still stand out with its full height mosaic backsplash.
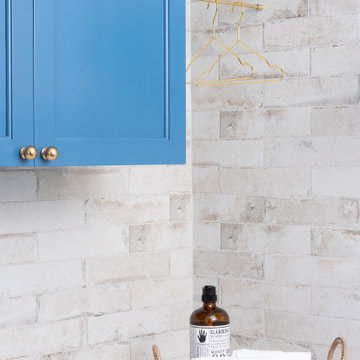
Bright laundry room with custom blue cabinetry, brass hardware, Rohl sink, deck mounted brass faucet, custom floating shelves, ceramic backsplash and decorative floor tiles.
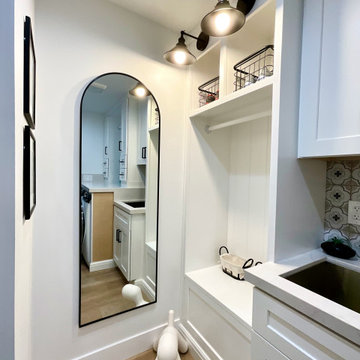
We stole some space from an extra long garage and an awkward bathroom to create a dedicated laundry room for a young family. The custom cabinetry includes shelves with drawers for extra storage and hanging space for jackets. The bench provides a great place for putting on/ taking off shoes.
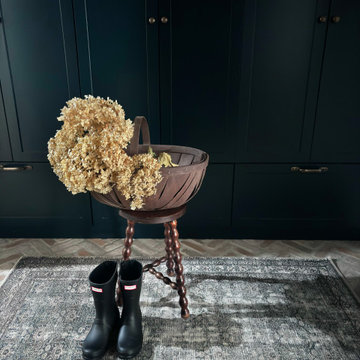
Nestled within the heart of a rustic farmhouse, the laundry room stands as a sanctuary of both practicality and rustic elegance. Stepping inside, one is immediately greeted by the warmth of the space, accentuated by the cozy interplay of elements.
The built-in cabinetry, painted in a deep rich green, exudes a timeless charm while providing abundant storage solutions. Every nook and cranny has been carefully designed to offer a place for everything, ensuring clutter is kept at bay.
A backdrop of shiplap wall treatment adds to the room's rustic allure, its horizontal lines drawing the eye and creating a sense of continuity. Against this backdrop, brass hardware gleams, casting a soft, golden glow that enhances the room's vintage appeal.
Beneath one's feet lies a masterful display of craftsmanship: heated brick floors arranged in a herringbone pattern. As the warmth seeps into the room, it invites one to linger a little longer, transforming mundane tasks into moments of comfort and solace.
Above a pin board, a vintage picture light casts a soft glow, illuminating cherished memories and inspirations. It's a subtle nod to the past, adding a touch of nostalgia to the room's ambiance.
Floating shelves adorn the walls, offering a platform for displaying treasured keepsakes and decorative accents. Crafted from rustic oak, they echo the warmth of the cabinetry, further enhancing the room's cohesive design.
In this laundry room, every element has been carefully curated to evoke a sense of rustic charm and understated luxury. It's a space where functionality meets beauty, where everyday chores become a joy, and where the timeless allure of farmhouse living is celebrated in every detail.
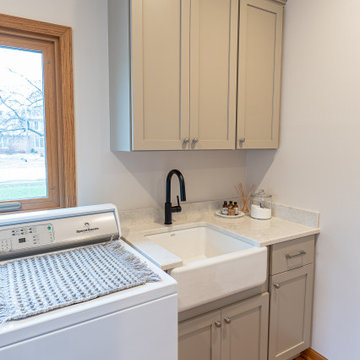
The laundry space, found right beside the kitchen, now has a functional area with a large undermount sink and cabinetry.
На фото: большая прямая универсальная комната в классическом стиле с врезной мойкой, фасадами в стиле шейкер, бежевыми фасадами, столешницей из кварцевого агломерата, бежевым фартуком, фартуком из кварцевого агломерата, белыми стенами, полом из терракотовой плитки, со стиральной и сушильной машиной рядом, разноцветным полом и бежевой столешницей
На фото: большая прямая универсальная комната в классическом стиле с врезной мойкой, фасадами в стиле шейкер, бежевыми фасадами, столешницей из кварцевого агломерата, бежевым фартуком, фартуком из кварцевого агломерата, белыми стенами, полом из терракотовой плитки, со стиральной и сушильной машиной рядом, разноцветным полом и бежевой столешницей

Идея дизайна: маленькая п-образная кладовка в стиле фьюжн с с полувстраиваемой мойкой (с передним бортиком), фасадами в стиле шейкер, синими фасадами, столешницей из кварцита, бежевым фартуком, фартуком из каменной плитки, белыми стенами, полом из керамической плитки, с сушильной машиной на стиральной машине, разноцветным полом, белой столешницей и сводчатым потолком для на участке и в саду

Источник вдохновения для домашнего уюта: отдельная, параллельная прачечная среднего размера в стиле кантри с фасадами в стиле шейкер, желтыми фасадами, столешницей из кварцевого агломерата, бежевым фартуком, фартуком из вагонки, бежевыми стенами, полом из керамической плитки, со стиральной и сушильной машиной рядом, белым полом, черной столешницей и обоями на стенах

Свежая идея для дизайна: отдельная, параллельная прачечная среднего размера в стиле кантри с фасадами в стиле шейкер, желтыми фасадами, столешницей из кварцевого агломерата, бежевым фартуком, фартуком из вагонки, бежевыми стенами, полом из керамической плитки, со стиральной и сушильной машиной рядом, белым полом, черной столешницей и обоями на стенах - отличное фото интерьера
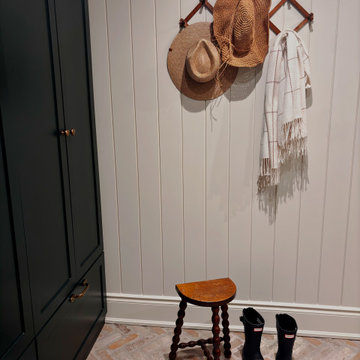
Nestled within the heart of a rustic farmhouse, the laundry room stands as a sanctuary of both practicality and rustic elegance. Stepping inside, one is immediately greeted by the warmth of the space, accentuated by the cozy interplay of elements.
The built-in cabinetry, painted in a deep rich green, exudes a timeless charm while providing abundant storage solutions. Every nook and cranny has been carefully designed to offer a place for everything, ensuring clutter is kept at bay.
A backdrop of shiplap wall treatment adds to the room's rustic allure, its horizontal lines drawing the eye and creating a sense of continuity. Against this backdrop, brass hardware gleams, casting a soft, golden glow that enhances the room's vintage appeal.
Beneath one's feet lies a masterful display of craftsmanship: heated brick floors arranged in a herringbone pattern. As the warmth seeps into the room, it invites one to linger a little longer, transforming mundane tasks into moments of comfort and solace.
Above a pin board, a vintage picture light casts a soft glow, illuminating cherished memories and inspirations. It's a subtle nod to the past, adding a touch of nostalgia to the room's ambiance.
Floating shelves adorn the walls, offering a platform for displaying treasured keepsakes and decorative accents. Crafted from rustic oak, they echo the warmth of the cabinetry, further enhancing the room's cohesive design.
In this laundry room, every element has been carefully curated to evoke a sense of rustic charm and understated luxury. It's a space where functionality meets beauty, where everyday chores become a joy, and where the timeless allure of farmhouse living is celebrated in every detail.

Nestled within the heart of a rustic farmhouse, the laundry room stands as a sanctuary of both practicality and rustic elegance. Stepping inside, one is immediately greeted by the warmth of the space, accentuated by the cozy interplay of elements.
The built-in cabinetry, painted in a deep rich green, exudes a timeless charm while providing abundant storage solutions. Every nook and cranny has been carefully designed to offer a place for everything, ensuring clutter is kept at bay.
A backdrop of shiplap wall treatment adds to the room's rustic allure, its horizontal lines drawing the eye and creating a sense of continuity. Against this backdrop, brass hardware gleams, casting a soft, golden glow that enhances the room's vintage appeal.
Beneath one's feet lies a masterful display of craftsmanship: heated brick floors arranged in a herringbone pattern. As the warmth seeps into the room, it invites one to linger a little longer, transforming mundane tasks into moments of comfort and solace.
Above a pin board, a vintage picture light casts a soft glow, illuminating cherished memories and inspirations. It's a subtle nod to the past, adding a touch of nostalgia to the room's ambiance.
Floating shelves adorn the walls, offering a platform for displaying treasured keepsakes and decorative accents. Crafted from rustic oak, they echo the warmth of the cabinetry, further enhancing the room's cohesive design.
In this laundry room, every element has been carefully curated to evoke a sense of rustic charm and understated luxury. It's a space where functionality meets beauty, where everyday chores become a joy, and where the timeless allure of farmhouse living is celebrated in every detail.

This photo was taken at DJK Custom Homes new Parker IV Eco-Smart model home in Stewart Ridge of Plainfield, Illinois.
Пример оригинального дизайна: отдельная прачечная среднего размера в стиле кантри с с полувстраиваемой мойкой (с передним бортиком), фасадами в стиле шейкер, искусственно-состаренными фасадами, столешницей из кварцевого агломерата, бежевым фартуком, фартуком из кирпича, белыми стенами, полом из керамической плитки, с сушильной машиной на стиральной машине, серым полом, белой столешницей и кирпичными стенами
Пример оригинального дизайна: отдельная прачечная среднего размера в стиле кантри с с полувстраиваемой мойкой (с передним бортиком), фасадами в стиле шейкер, искусственно-состаренными фасадами, столешницей из кварцевого агломерата, бежевым фартуком, фартуком из кирпича, белыми стенами, полом из керамической плитки, с сушильной машиной на стиральной машине, серым полом, белой столешницей и кирпичными стенами
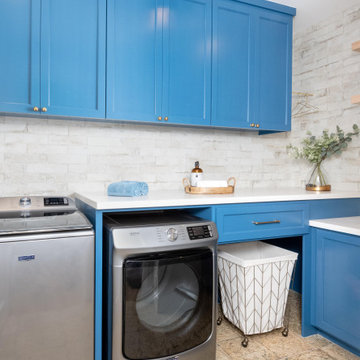
Bright laundry room with custom blue cabinetry, brass hardware, Rohl sink, deck mounted brass faucet, custom floating shelves, ceramic backsplash and decorative floor tiles.
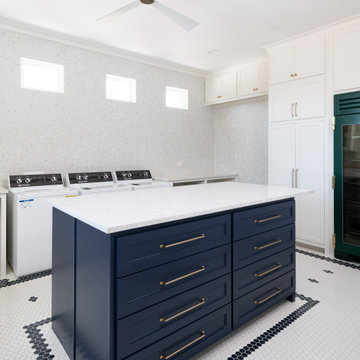
Пример оригинального дизайна: огромная отдельная, п-образная прачечная в стиле кантри с с полувстраиваемой мойкой (с передним бортиком), фасадами в стиле шейкер, белыми фасадами, столешницей из кварцевого агломерата, бежевым фартуком, фартуком из плитки мозаики, белыми стенами, полом из керамической плитки, со стиральной и сушильной машиной рядом, разноцветным полом и разноцветной столешницей
Прачечная с фасадами в стиле шейкер и бежевым фартуком – фото дизайна интерьера
5