Прачечная с фасадами в стиле шейкер – фото дизайна интерьера с высоким бюджетом
Сортировать:
Бюджет
Сортировать:Популярное за сегодня
161 - 180 из 3 250 фото
1 из 3

Идея дизайна: большая п-образная универсальная комната в стиле неоклассика (современная классика) с с полувстраиваемой мойкой (с передним бортиком), фасадами в стиле шейкер, зелеными фасадами, столешницей из кварцевого агломерата, белыми стенами, полом из керамогранита, с сушильной машиной на стиральной машине, белым полом, белой столешницей и сводчатым потолком

Main Line Kitchen Design's unique business model allows our customers to work with the most experienced designers and get the most competitive kitchen cabinet pricing.
How does Main Line Kitchen Design offer the best designs along with the most competitive kitchen cabinet pricing? We are a more modern and cost effective business model. We are a kitchen cabinet dealer and design team that carries the highest quality kitchen cabinetry, is experienced, convenient, and reasonable priced. Our five award winning designers work by appointment only, with pre-qualified customers, and only on complete kitchen renovations.
Our designers are some of the most experienced and award winning kitchen designers in the Delaware Valley. We design with and sell 8 nationally distributed cabinet lines. Cabinet pricing is slightly less than major home centers for semi-custom cabinet lines, and significantly less than traditional showrooms for custom cabinet lines.
After discussing your kitchen on the phone, first appointments always take place in your home, where we discuss and measure your kitchen. Subsequent appointments usually take place in one of our offices and selection centers where our customers consider and modify 3D designs on flat screen TV's. We can also bring sample doors and finishes to your home and make design changes on our laptops in 20-20 CAD with you, in your own kitchen.
Call today! We can estimate your kitchen project from soup to nuts in a 15 minute phone call and you can find out why we get the best reviews on the internet. We look forward to working with you.
As our company tag line says:
"The world of kitchen design is changing..."
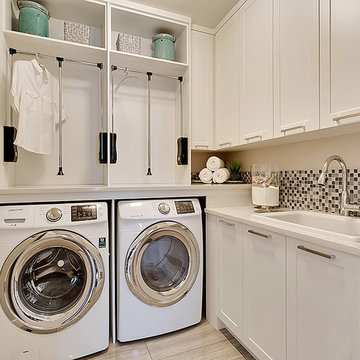
На фото: отдельная, угловая прачечная среднего размера в стиле неоклассика (современная классика) с накладной мойкой, фасадами в стиле шейкер, белыми фасадами, столешницей из кварцевого агломерата, бежевыми стенами, полом из керамогранита, со стиральной и сушильной машиной рядом, бежевым полом и бежевой столешницей с
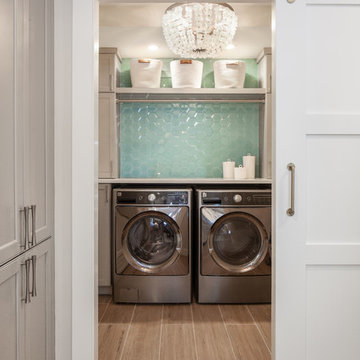
Идея дизайна: маленькая отдельная, прямая прачечная в стиле модернизм с фасадами в стиле шейкер, серыми фасадами, столешницей из кварцевого агломерата, белыми стенами, полом из керамогранита, со стиральной и сушильной машиной рядом, коричневым полом и белой столешницей для на участке и в саду

Utility connecting to the kitchen with plum walls and ceiling, wooden worktop, belfast sink and copper accents. Mustard yellow gingham curtains hide the utilities.

Стильный дизайн: большая отдельная, параллельная прачечная в стиле неоклассика (современная классика) с накладной мойкой, фасадами в стиле шейкер, серыми фасадами, столешницей из кварцевого агломерата, белым фартуком, фартуком из керамогранитной плитки, полом из керамогранита, с сушильной машиной на стиральной машине, серым полом и белой столешницей - последний тренд

Transformed a large empty laundry room by adding a mudroom with custom built-in hampers and lots of extra storage.
На фото: отдельная прачечная среднего размера в стиле кантри с фасадами в стиле шейкер, серыми фасадами, гранитной столешницей, белым фартуком, фартуком из керамической плитки, серыми стенами, полом из керамической плитки, со стиральной и сушильной машиной рядом, серым полом и бежевой столешницей с
На фото: отдельная прачечная среднего размера в стиле кантри с фасадами в стиле шейкер, серыми фасадами, гранитной столешницей, белым фартуком, фартуком из керамической плитки, серыми стенами, полом из керамической плитки, со стиральной и сушильной машиной рядом, серым полом и бежевой столешницей с

Rodwin Architecture & Skycastle Homes
Location: Boulder, Colorado, USA
Interior design, space planning and architectural details converge thoughtfully in this transformative project. A 15-year old, 9,000 sf. home with generic interior finishes and odd layout needed bold, modern, fun and highly functional transformation for a large bustling family. To redefine the soul of this home, texture and light were given primary consideration. Elegant contemporary finishes, a warm color palette and dramatic lighting defined modern style throughout. A cascading chandelier by Stone Lighting in the entry makes a strong entry statement. Walls were removed to allow the kitchen/great/dining room to become a vibrant social center. A minimalist design approach is the perfect backdrop for the diverse art collection. Yet, the home is still highly functional for the entire family. We added windows, fireplaces, water features, and extended the home out to an expansive patio and yard.
The cavernous beige basement became an entertaining mecca, with a glowing modern wine-room, full bar, media room, arcade, billiards room and professional gym.
Bathrooms were all designed with personality and craftsmanship, featuring unique tiles, floating wood vanities and striking lighting.
This project was a 50/50 collaboration between Rodwin Architecture and Kimball Modern
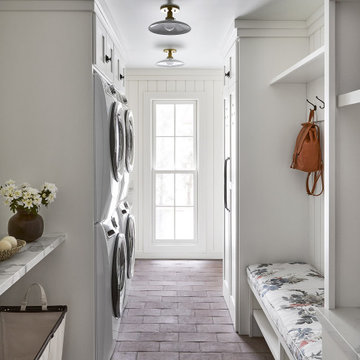
Идея дизайна: параллельная универсальная комната среднего размера в стиле кантри с одинарной мойкой, фасадами в стиле шейкер, белыми фасадами, белыми стенами, полом из терракотовой плитки, с сушильной машиной на стиральной машине, коричневым полом и белой столешницей

HUGE transformation! The homes in this area quintessentially have smaller kitchens that dining rooms. In addition, there is no open floor concept so traffic flow is restricted. In this design, we choose to take over the dining room! The fortunate part is the sunroom on the backside of the home was conditioned as part of the home, so the furniture and space plan transformed this room into the "dining room". What a beautiful thing to have on the backside of the home where the view is great (future pictures to come!).
The improvements and challenges were to remove the wall between the kitchen and the formal dining room (which was rarely used) and then extend the kitchen into that space. !! This is a great challenge because it changes the flow, original architectural patterns to the home! We (client included) the plan achieved just that with some sacrifices -- but honestly, with so many more rewards.
Check back for more updates and plans to be uploaded - or send us a message to inquire about how this, is possible!
Photography by David Cannon
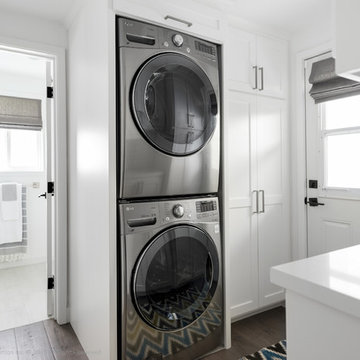
DESIGN BUILD REMODEL | Laundry Room and Guest Bath Remodel | FOUR POINT DESIGN BUILD INC.
This completely transformed 3500+ sf family dream home sits atop the gorgeous hills of Calabasas, CA and celebrates the strategic and eclectic merging of contemporary and mid-century modern styles with the earthy touches of a world traveler! Home to an active family, including three dogs, a cat, two kids, and a constant stream of friends and family, when considering the LAUNDRY ROOM AND GUEST BATH, our focus was on high function, durability, and organization!
AS SEEN IN Better Homes and Gardens BEFORE & AFTER | 10 page feature and COVER | Spring 2016
Photography by Riley Jamison
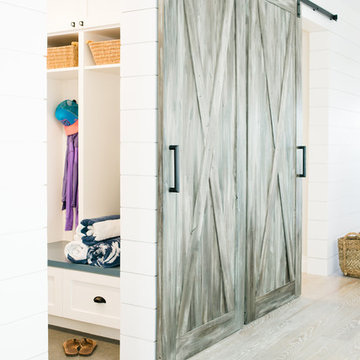
Rustic Hardware doors complete the look into the mudroom off the garage.
Lauren Pressey photographer
Идея дизайна: угловая универсальная комната среднего размера в морском стиле с фасадами в стиле шейкер, белыми фасадами и столешницей из кварцевого агломерата
Идея дизайна: угловая универсальная комната среднего размера в морском стиле с фасадами в стиле шейкер, белыми фасадами и столешницей из кварцевого агломерата
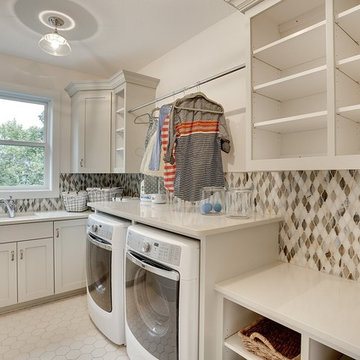
Dedicated upstairs bathroom. Geometric floor tiles and tile backsplash.
Photography by Spacecrafting
Стильный дизайн: большая отдельная, угловая прачечная в стиле неоклассика (современная классика) с врезной мойкой, белыми фасадами, столешницей из ламината, бежевыми стенами, полом из керамогранита, со стиральной и сушильной машиной рядом и фасадами в стиле шейкер - последний тренд
Стильный дизайн: большая отдельная, угловая прачечная в стиле неоклассика (современная классика) с врезной мойкой, белыми фасадами, столешницей из ламината, бежевыми стенами, полом из керамогранита, со стиральной и сушильной машиной рядом и фасадами в стиле шейкер - последний тренд
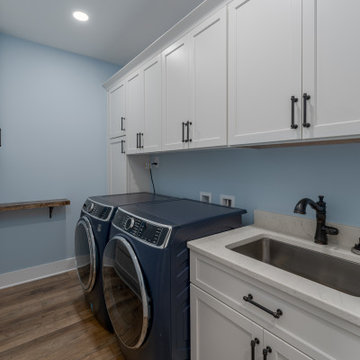
Farmhouse interior with traditional/transitional design elements. Accents include nickel gap wainscoting, tongue and groove ceilings, wood accent doors, wood beams, porcelain and marble tile, and LVP flooring, The laundry room features custom cabinetry and a soothing blue paint color.

Свежая идея для дизайна: прямая универсальная комната среднего размера в стиле кантри с фасадами в стиле шейкер, белыми фасадами, гранитной столешницей, черным фартуком, фартуком из керамической плитки, серыми стенами, полом из керамической плитки, со стиральной и сушильной машиной рядом, серым полом и черной столешницей - отличное фото интерьера

На фото: параллельная универсальная комната среднего размера в стиле ретро с врезной мойкой, фасадами в стиле шейкер, серыми фасадами, мраморной столешницей, белыми стенами, бетонным полом, со скрытой стиральной машиной, серым полом и белой столешницей с
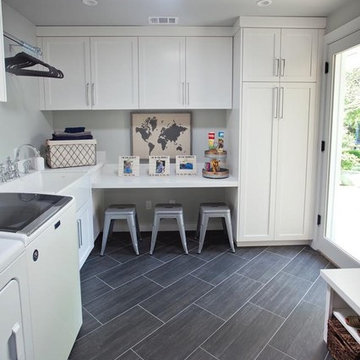
Side by side washer dryer and ceramic tile floor. White shaker cabinets and utility craft desk.
Photo: Timothy Manning
Builder: Aspire Builders
Design: Kristen Phillips, Bellissimo Decor

На фото: параллельная универсальная комната среднего размера в классическом стиле с фасадами в стиле шейкер, белыми фасадами, гранитной столешницей, серыми стенами, полом из известняка и серым полом
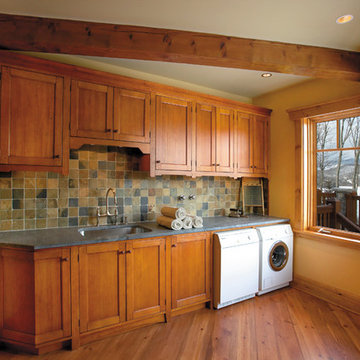
На фото: отдельная, прямая прачечная среднего размера в стиле рустика с врезной мойкой, фасадами в стиле шейкер, желтыми стенами, паркетным полом среднего тона, со стиральной и сушильной машиной рядом и фасадами цвета дерева среднего тона с

Tom Crane
Идея дизайна: большая отдельная, угловая прачечная в классическом стиле с бежевыми фасадами, хозяйственной раковиной, фасадами в стиле шейкер, деревянной столешницей, бежевыми стенами, темным паркетным полом, со стиральной и сушильной машиной рядом, коричневым полом и бежевой столешницей
Идея дизайна: большая отдельная, угловая прачечная в классическом стиле с бежевыми фасадами, хозяйственной раковиной, фасадами в стиле шейкер, деревянной столешницей, бежевыми стенами, темным паркетным полом, со стиральной и сушильной машиной рядом, коричневым полом и бежевой столешницей
Прачечная с фасадами в стиле шейкер – фото дизайна интерьера с высоким бюджетом
9