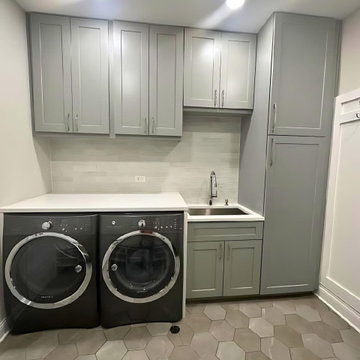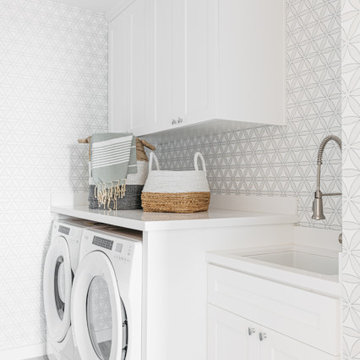Прачечная с фасадами в стиле шейкер – фото дизайна интерьера
Сортировать:
Бюджет
Сортировать:Популярное за сегодня
1 - 20 из 12 752 фото
1 из 2

These Shaker-style grey cabinets are crafted from premium materials and built to last, ensuring a smart investment for your home. With a modern yet timeless grey finish, they seamlessly blend in with any decor style. Furthermore, these cabinets are designed to provide ample storage space, making it easy to keep your laundry essentials organized and readily available.
H&S Cabinets offers stunning, high-quality grey laundry cabinets that not only enhance the appearance of your laundry room but also boost its functionality. These gray laundry cabinets are a practical addition to any home.

Richard Mandelkorn
A newly connected hallway leading to the master suite had the added benefit of a new laundry closet squeezed in; the original home had a cramped closet in the kitchen downstairs. The space was made efficient with a countertop for folding, a hanging drying rack and cabinet for storage. All is concealed by a traditional barn door, and lit by a new expansive window opposite.

The marble checkerboard floor and black cabinets make this laundry room unusually elegant.
Источник вдохновения для домашнего уюта: маленькая отдельная, угловая прачечная в классическом стиле с черными фасадами, с сушильной машиной на стиральной машине, врезной мойкой, фасадами в стиле шейкер, разноцветными стенами, разноцветным полом и белой столешницей для на участке и в саду
Источник вдохновения для домашнего уюта: маленькая отдельная, угловая прачечная в классическом стиле с черными фасадами, с сушильной машиной на стиральной машине, врезной мойкой, фасадами в стиле шейкер, разноцветными стенами, разноцветным полом и белой столешницей для на участке и в саду

Свежая идея для дизайна: большая отдельная, параллельная прачечная в классическом стиле с фасадами в стиле шейкер, зелеными фасадами, деревянной столешницей, кирпичным полом, со стиральной и сушильной машиной рядом, красным полом и коричневой столешницей - отличное фото интерьера

This "perfect-sized" laundry room is just off the mudroom and can be closed off from the rest of the house. The large window makes the space feel large and open. A custom designed wall of shelving and specialty cabinets accommodates everything necessary for day-to-day laundry needs. This custom home was designed and built by Meadowlark Design+Build in Ann Arbor, Michigan. Photography by Joshua Caldwell.

Пример оригинального дизайна: универсальная комната в морском стиле с фасадами в стиле шейкер, белыми фасадами, деревянной столешницей, серыми стенами, с сушильной машиной на стиральной машине и черным полом

Chad Mellon Photographer
Идея дизайна: маленькая отдельная, п-образная прачечная в морском стиле с врезной мойкой, фасадами в стиле шейкер, белыми фасадами, паркетным полом среднего тона, со стиральной и сушильной машиной рядом, коричневым полом и белыми стенами для на участке и в саду
Идея дизайна: маленькая отдельная, п-образная прачечная в морском стиле с врезной мойкой, фасадами в стиле шейкер, белыми фасадами, паркетным полом среднего тона, со стиральной и сушильной машиной рядом, коричневым полом и белыми стенами для на участке и в саду

This mudroom is finished in grey melamine with shaker raised panel door fronts and butcher block counter tops. Bead board backing was used on the wall where coats hang to protect the wall and providing a more built-in look.
Bench seating is flanked with large storage drawers and both open and closed upper cabinetry. Above the washer and dryer there is ample space for sorting and folding clothes along with a hanging rod above the sink for drying out hanging items.
Designed by Jamie Wilson for Closet Organizing Systems

We planned a thoughtful redesign of this beautiful home while retaining many of the existing features. We wanted this house to feel the immediacy of its environment. So we carried the exterior front entry style into the interiors, too, as a way to bring the beautiful outdoors in. In addition, we added patios to all the bedrooms to make them feel much bigger. Luckily for us, our temperate California climate makes it possible for the patios to be used consistently throughout the year.
The original kitchen design did not have exposed beams, but we decided to replicate the motif of the 30" living room beams in the kitchen as well, making it one of our favorite details of the house. To make the kitchen more functional, we added a second island allowing us to separate kitchen tasks. The sink island works as a food prep area, and the bar island is for mail, crafts, and quick snacks.
We designed the primary bedroom as a relaxation sanctuary – something we highly recommend to all parents. It features some of our favorite things: a cognac leather reading chair next to a fireplace, Scottish plaid fabrics, a vegetable dye rug, art from our favorite cities, and goofy portraits of the kids.
---
Project designed by Courtney Thomas Design in La Cañada. Serving Pasadena, Glendale, Monrovia, San Marino, Sierra Madre, South Pasadena, and Altadena.
For more about Courtney Thomas Design, see here: https://www.courtneythomasdesign.com/
To learn more about this project, see here:
https://www.courtneythomasdesign.com/portfolio/functional-ranch-house-design/

The laundry room has an urban farmhouse flair with it's sophisticated patterned floor tile, gray cabinets and sleek black and gold cabinet hardware. A comfortable built in bench provides a convenient spot to take off shoes before entering the rest of the home, while woven baskets add texture. A deep laundry soaking sink and black and white artwork complete the space.

Пример оригинального дизайна: отдельная, параллельная прачечная среднего размера в стиле кантри с фасадами в стиле шейкер, желтыми фасадами, столешницей из кварцевого агломерата, бежевым фартуком, фартуком из вагонки, бежевыми стенами, полом из керамической плитки, со стиральной и сушильной машиной рядом, белым полом, черной столешницей и обоями на стенах
Источник вдохновения для домашнего уюта: угловая универсальная комната среднего размера в классическом стиле с врезной мойкой, фасадами в стиле шейкер, белыми фасадами, столешницей из талькохлорита, синими стенами, полом из керамогранита, со стиральной и сушильной машиной рядом, коричневым полом и черной столешницей

This home was a blend of modern and traditional, mixed finishes, classic subway tiles, and ceramic light fixtures. The kitchen was kept bright and airy with high-end appliances for the avid cook and homeschooling mother. As an animal loving family and owner of two furry creatures, we added a little whimsy with cat wallpaper in their laundry room.

Summary of Scope: gut renovation/reconfiguration of kitchen, coffee bar, mudroom, powder room, 2 kids baths, guest bath, master bath and dressing room, kids study and playroom, study/office, laundry room, restoration of windows, adding wallpapers and window treatments
Background/description: The house was built in 1908, my clients are only the 3rd owners of the house. The prior owner lived there from 1940s until she died at age of 98! The old home had loads of character and charm but was in pretty bad condition and desperately needed updates. The clients purchased the home a few years ago and did some work before they moved in (roof, HVAC, electrical) but decided to live in the house for a 6 months or so before embarking on the next renovation phase. I had worked with the clients previously on the wife's office space and a few projects in a previous home including the nursery design for their first child so they reached out when they were ready to start thinking about the interior renovations. The goal was to respect and enhance the historic architecture of the home but make the spaces more functional for this couple with two small kids. Clients were open to color and some more bold/unexpected design choices. The design style is updated traditional with some eclectic elements. An early design decision was to incorporate a dark colored french range which would be the focal point of the kitchen and to do dark high gloss lacquered cabinets in the adjacent coffee bar, and we ultimately went with dark green.

На фото: отдельная, п-образная прачечная в стиле кантри с врезной мойкой, фасадами в стиле шейкер, синими фасадами, серыми стенами, со стиральной и сушильной машиной рядом, бежевым полом и белой столешницей с

Стильный дизайн: прямая прачечная в морском стиле с врезной мойкой, фасадами в стиле шейкер, белыми фасадами, серыми стенами, со стиральной и сушильной машиной рядом, серым полом, белой столешницей и обоями на стенах - последний тренд

На фото: большая отдельная, параллельная прачечная в стиле неоклассика (современная классика) с фасадами в стиле шейкер, синими фасадами, деревянной столешницей, белыми стенами, полом из керамогранита, со стиральной и сушильной машиной рядом, серым полом и бежевой столешницей

We redesigned this client’s laundry space so that it now functions as a Mudroom and Laundry. There is a place for everything including drying racks and charging station for this busy family. Now there are smiles when they walk in to this charming bright room because it has ample storage and space to work!

Источник вдохновения для домашнего уюта: отдельная, прямая прачечная среднего размера в стиле неоклассика (современная классика) с хозяйственной раковиной, фасадами в стиле шейкер, белыми фасадами, белыми стенами, со стиральной и сушильной машиной рядом, серым полом, белой столешницей, столешницей из кварцита и полом из керамогранита

This light filled laundry room is as functional as it is beautiful. It features a vented clothes drying cabinet, complete with a hanging rod for air drying clothes and pullout mesh racks for drying t-shirts or delicates. The handy dog shower makes it easier to keep Fido clean and the full height wall tile makes cleaning a breeze. Open shelves above the dog shower provide a handy spot for rolled up towels, dog shampoo and dog treats. A laundry soaking sink, a custom pullout cabinet for hanging mops, brooms and other cleaning supplies, and ample cabinet storage make this a dream laundry room. Design accents include a fun octagon wall tile and a whimsical gold basket light fixture.
Прачечная с фасадами в стиле шейкер – фото дизайна интерьера
1