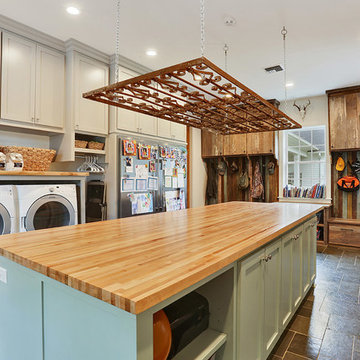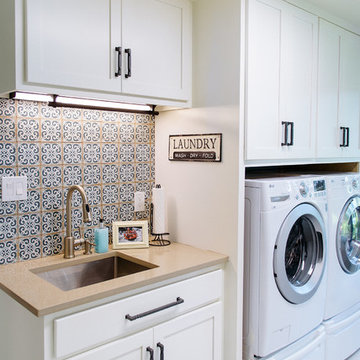Прачечная с фасадами в стиле шейкер и бежевой столешницей – фото дизайна интерьера
Сортировать:
Бюджет
Сортировать:Популярное за сегодня
1 - 20 из 397 фото
1 из 3

На фото: большая отдельная, параллельная прачечная в стиле неоклассика (современная классика) с фасадами в стиле шейкер, синими фасадами, деревянной столешницей, белыми стенами, полом из керамогранита, со стиральной и сушильной машиной рядом, серым полом и бежевой столешницей

This mudroom is finished in grey melamine with shaker raised panel door fronts and butcher block counter tops. Bead board backing was used on the wall where coats hang to protect the wall and providing a more built-in look.
Bench seating is flanked with large storage drawers and both open and closed upper cabinetry. Above the washer and dryer there is ample space for sorting and folding clothes along with a hanging rod above the sink for drying out hanging items.
Designed by Jamie Wilson for Closet Organizing Systems

Our clients had been searching for their perfect kitchen for over a year. They had three abortive attempts to engage a kitchen supplier and had become disillusioned by vendors who wanted to mould their needs to fit with their product.
"It was a massive relief when we finally found Burlanes. From the moment we started to discuss our requirements with Lindsey we could tell that she completely understood both our needs and how Burlanes could meet them."
We needed to ensure that all the clients' specifications were met and worked together with them to achieve their dream, bespoke kitchen.

3 BU No 122 Small Truck with 2 inch stem casters
Photo Credit: Amy Gerber/Brown Eyes Plus Blue (www.browneyesplusblue.com)
На фото: отдельная, п-образная прачечная в классическом стиле с накладной мойкой, фасадами в стиле шейкер, белыми фасадами, белыми стенами, с сушильной машиной на стиральной машине и бежевой столешницей
На фото: отдельная, п-образная прачечная в классическом стиле с накладной мойкой, фасадами в стиле шейкер, белыми фасадами, белыми стенами, с сушильной машиной на стиральной машине и бежевой столешницей

This laundry room accommodates laundry, art projects, pets and more. We decided to stack the washer and dry to maximize the space as much as possible. We wrapped the counter around the back of the room to give the owners a folding table and included as many cabinets as possible to maximize storage. Our favorite part was the very fun chevron wallpaper.

Стильный дизайн: п-образная универсальная комната в стиле кантри с врезной мойкой, фасадами в стиле шейкер, бежевыми фасадами, деревянной столешницей, белыми стенами, бетонным полом, со стиральной и сушильной машиной рядом, серым полом и бежевой столешницей - последний тренд

Tessa Neustadt
Стильный дизайн: прачечная среднего размера в стиле кантри с фасадами в стиле шейкер, серыми фасадами, деревянной столешницей, белыми стенами, темным паркетным полом, с сушильной машиной на стиральной машине и бежевой столешницей - последний тренд
Стильный дизайн: прачечная среднего размера в стиле кантри с фасадами в стиле шейкер, серыми фасадами, деревянной столешницей, белыми стенами, темным паркетным полом, с сушильной машиной на стиральной машине и бежевой столешницей - последний тренд

Пример оригинального дизайна: прачечная в стиле фьюжн с фасадами в стиле шейкер, серыми фасадами, деревянной столешницей, серыми стенами, со стиральной и сушильной машиной рядом и бежевой столешницей

Studio Z Design Bathroom Renovation
Nick Moshenko Photography
Идея дизайна: маленькая прямая универсальная комната в стиле неоклассика (современная классика) с бежевыми стенами, белыми фасадами, фасадами в стиле шейкер, столешницей из кварцевого агломерата, мраморным полом, с сушильной машиной на стиральной машине, белым полом и бежевой столешницей для на участке и в саду
Идея дизайна: маленькая прямая универсальная комната в стиле неоклассика (современная классика) с бежевыми стенами, белыми фасадами, фасадами в стиле шейкер, столешницей из кварцевого агломерата, мраморным полом, с сушильной машиной на стиральной машине, белым полом и бежевой столешницей для на участке и в саду

The shiplap walls ties together the tricky architectural angles in the room. 2-level countertops, above the sink and the washer/dryer units provides plenty of folding surface. The ceramic tile pattern is a fun and practical alternative to cement tile.

На фото: отдельная, угловая прачечная среднего размера в стиле неоклассика (современная классика) с фасадами в стиле шейкер, серыми фасадами, деревянной столешницей, серыми стенами, кирпичным полом, со стиральной и сушильной машиной рядом, серым полом и бежевой столешницей с

Carlos Barron Photography
Стильный дизайн: отдельная, прямая прачечная в стиле неоклассика (современная классика) с врезной мойкой, фасадами в стиле шейкер, белыми фасадами, со стиральной и сушильной машиной рядом, белым полом и бежевой столешницей - последний тренд
Стильный дизайн: отдельная, прямая прачечная в стиле неоклассика (современная классика) с врезной мойкой, фасадами в стиле шейкер, белыми фасадами, со стиральной и сушильной машиной рядом, белым полом и бежевой столешницей - последний тренд

Идея дизайна: угловая прачечная в классическом стиле с фасадами в стиле шейкер, белыми фасадами, деревянной столешницей, белыми стенами, с сушильной машиной на стиральной машине и бежевой столешницей

Our clients wanted the ultimate modern farmhouse custom dream home. They found property in the Santa Rosa Valley with an existing house on 3 ½ acres. They could envision a new home with a pool, a barn, and a place to raise horses. JRP and the clients went all in, sparing no expense. Thus, the old house was demolished and the couple’s dream home began to come to fruition.
The result is a simple, contemporary layout with ample light thanks to the open floor plan. When it comes to a modern farmhouse aesthetic, it’s all about neutral hues, wood accents, and furniture with clean lines. Every room is thoughtfully crafted with its own personality. Yet still reflects a bit of that farmhouse charm.
Their considerable-sized kitchen is a union of rustic warmth and industrial simplicity. The all-white shaker cabinetry and subway backsplash light up the room. All white everything complimented by warm wood flooring and matte black fixtures. The stunning custom Raw Urth reclaimed steel hood is also a star focal point in this gorgeous space. Not to mention the wet bar area with its unique open shelves above not one, but two integrated wine chillers. It’s also thoughtfully positioned next to the large pantry with a farmhouse style staple: a sliding barn door.
The master bathroom is relaxation at its finest. Monochromatic colors and a pop of pattern on the floor lend a fashionable look to this private retreat. Matte black finishes stand out against a stark white backsplash, complement charcoal veins in the marble looking countertop, and is cohesive with the entire look. The matte black shower units really add a dramatic finish to this luxurious large walk-in shower.
Photographer: Andrew - OpenHouse VC

На фото: угловая универсальная комната в стиле кантри с врезной мойкой, фасадами в стиле шейкер, белыми фасадами, деревянной столешницей, бежевыми стенами, серым полом и бежевой столешницей с

Iran Watson
Источник вдохновения для домашнего уюта: отдельная, угловая прачечная среднего размера в стиле неоклассика (современная классика) с синими фасадами, накладной мойкой, коричневым полом, фасадами в стиле шейкер, белыми стенами, темным паркетным полом, со стиральной и сушильной машиной рядом и бежевой столешницей
Источник вдохновения для домашнего уюта: отдельная, угловая прачечная среднего размера в стиле неоклассика (современная классика) с синими фасадами, накладной мойкой, коричневым полом, фасадами в стиле шейкер, белыми стенами, темным паркетным полом, со стиральной и сушильной машиной рядом и бежевой столешницей

Doggy bath with subway tiles and brass trimmings
На фото: большая прямая универсальная комната в современном стиле с хозяйственной раковиной, фасадами в стиле шейкер, зелеными фасадами, столешницей из плитки, бежевым фартуком, фартуком из плитки кабанчик, бежевыми стенами, полом из керамогранита, со стиральной машиной с сушилкой, бежевым полом и бежевой столешницей с
На фото: большая прямая универсальная комната в современном стиле с хозяйственной раковиной, фасадами в стиле шейкер, зелеными фасадами, столешницей из плитки, бежевым фартуком, фартуком из плитки кабанчик, бежевыми стенами, полом из керамогранита, со стиральной машиной с сушилкой, бежевым полом и бежевой столешницей с

Источник вдохновения для домашнего уюта: маленькая параллельная универсальная комната в классическом стиле с фасадами в стиле шейкер, фасадами цвета дерева среднего тона, столешницей из ламината, зелеными стенами, полом из керамогранита, со стиральной и сушильной машиной рядом, бежевым полом и бежевой столешницей для на участке и в саду

Идея дизайна: отдельная, прямая прачечная в стиле неоклассика (современная классика) с врезной мойкой, фасадами в стиле шейкер, бежевыми фасадами, деревянной столешницей, белым фартуком, фартуком из цементной плитки, белыми стенами, бетонным полом, с сушильной машиной на стиральной машине, разноцветным полом и бежевой столешницей

This estate is a transitional home that blends traditional architectural elements with clean-lined furniture and modern finishes. The fine balance of curved and straight lines results in an uncomplicated design that is both comfortable and relaxing while still sophisticated and refined. The red-brick exterior façade showcases windows that assure plenty of light. Once inside, the foyer features a hexagonal wood pattern with marble inlays and brass borders which opens into a bright and spacious interior with sumptuous living spaces. The neutral silvery grey base colour palette is wonderfully punctuated by variations of bold blue, from powder to robin’s egg, marine and royal. The anything but understated kitchen makes a whimsical impression, featuring marble counters and backsplashes, cherry blossom mosaic tiling, powder blue custom cabinetry and metallic finishes of silver, brass, copper and rose gold. The opulent first-floor powder room with gold-tiled mosaic mural is a visual feast.
Прачечная с фасадами в стиле шейкер и бежевой столешницей – фото дизайна интерьера
1