Прачечная с фасадами цвета дерева среднего тона и со стиральной и сушильной машиной рядом – фото дизайна интерьера
Сортировать:
Бюджет
Сортировать:Популярное за сегодня
141 - 160 из 1 539 фото
1 из 3

Joshua Caldwell
Стильный дизайн: огромная отдельная, угловая прачечная в стиле рустика с с полувстраиваемой мойкой (с передним бортиком), фасадами цвета дерева среднего тона, со стиральной и сушильной машиной рядом, серым полом, коричневой столешницей, фасадами в стиле шейкер и бежевыми стенами - последний тренд
Стильный дизайн: огромная отдельная, угловая прачечная в стиле рустика с с полувстраиваемой мойкой (с передним бортиком), фасадами цвета дерева среднего тона, со стиральной и сушильной машиной рядом, серым полом, коричневой столешницей, фасадами в стиле шейкер и бежевыми стенами - последний тренд
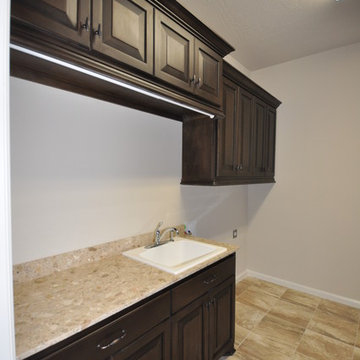
Идея дизайна: огромная отдельная прачечная в классическом стиле с хозяйственной раковиной, фасадами с выступающей филенкой, фасадами цвета дерева среднего тона, мраморной столешницей, бежевыми стенами, полом из керамической плитки и со стиральной и сушильной машиной рядом
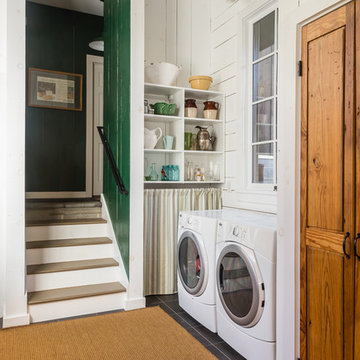
Catherine Nguyen
Свежая идея для дизайна: п-образная универсальная комната среднего размера в классическом стиле с полом из керамической плитки, со стиральной и сушильной машиной рядом, фасадами цвета дерева среднего тона и белыми стенами - отличное фото интерьера
Свежая идея для дизайна: п-образная универсальная комната среднего размера в классическом стиле с полом из керамической плитки, со стиральной и сушильной машиной рядом, фасадами цвета дерева среднего тона и белыми стенами - отличное фото интерьера
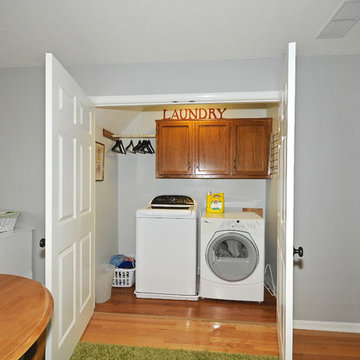
На фото: прямая кладовка среднего размера в стиле модернизм с фасадами с утопленной филенкой, фасадами цвета дерева среднего тона, серыми стенами, паркетным полом среднего тона и со стиральной и сушильной машиной рядом с
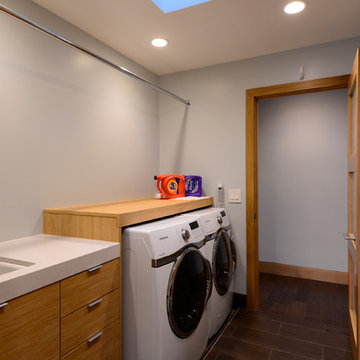
Marcie Heitzmann
Пример оригинального дизайна: отдельная, параллельная прачечная среднего размера в современном стиле с врезной мойкой, плоскими фасадами, столешницей из акрилового камня, белыми стенами, темным паркетным полом, со стиральной и сушильной машиной рядом и фасадами цвета дерева среднего тона
Пример оригинального дизайна: отдельная, параллельная прачечная среднего размера в современном стиле с врезной мойкой, плоскими фасадами, столешницей из акрилового камня, белыми стенами, темным паркетным полом, со стиральной и сушильной машиной рядом и фасадами цвета дерева среднего тона
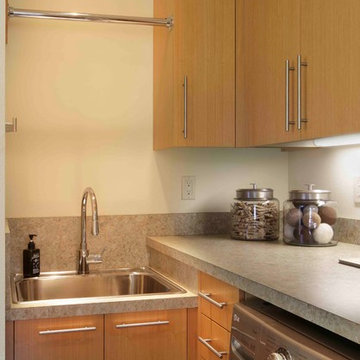
Built from the ground up on 80 acres outside Dallas, Oregon, this new modern ranch house is a balanced blend of natural and industrial elements. The custom home beautifully combines various materials, unique lines and angles, and attractive finishes throughout. The property owners wanted to create a living space with a strong indoor-outdoor connection. We integrated built-in sky lights, floor-to-ceiling windows and vaulted ceilings to attract ample, natural lighting. The master bathroom is spacious and features an open shower room with soaking tub and natural pebble tiling. There is custom-built cabinetry throughout the home, including extensive closet space, library shelving, and floating side tables in the master bedroom. The home flows easily from one room to the next and features a covered walkway between the garage and house. One of our favorite features in the home is the two-sided fireplace – one side facing the living room and the other facing the outdoor space. In addition to the fireplace, the homeowners can enjoy an outdoor living space including a seating area, in-ground fire pit and soaking tub.

Paint by Sherwin Williams
Body Color - City Loft - SW 7631
Trim Color - Custom Color - SW 8975/3535
Master Suite & Guest Bath - Site White - SW 7070
Girls' Rooms & Bath - White Beet - SW 6287
Exposed Beams & Banister Stain - Banister Beige - SW 3128-B
Wall & Floor Tile by Macadam Floor & Design
Counter Backsplash by Emser Tile
Counter Backsplash Product Vogue in Matte Grey
Floor Tile by United Tile
Floor Product Hydraulic by Apavisa in Black
Pet Shower Tile by Surface Art Inc
Pet Shower Product A La Mode in Honed Buff
Windows by Milgard Windows & Doors
Window Product Style Line® Series
Window Supplier Troyco - Window & Door
Window Treatments by Budget Blinds
Lighting by Destination Lighting
Fixtures by Crystorama Lighting
Interior Design by Tiffany Home Design
Custom Cabinetry & Storage by Northwood Cabinets
Customized & Built by Cascade West Development
Photography by ExposioHDR Portland
Original Plans by Alan Mascord Design Associates
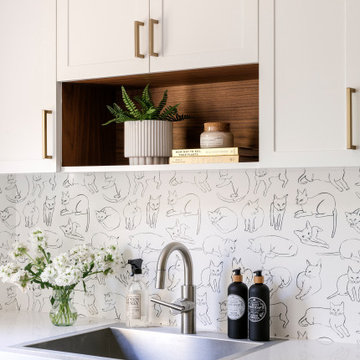
This home was a blend of modern and traditional, mixed finishes, classic subway tiles, and ceramic light fixtures. The kitchen was kept bright and airy with high-end appliances for the avid cook and homeschooling mother. As an animal loving family and owner of two furry creatures, we added a little whimsy with cat wallpaper in their laundry room.
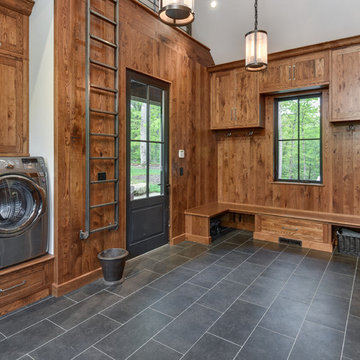
Источник вдохновения для домашнего уюта: большая п-образная универсальная комната в стиле неоклассика (современная классика) с фасадами в стиле шейкер, фасадами цвета дерева среднего тона, со стиральной и сушильной машиной рядом, серым полом, коричневыми стенами и полом из керамогранита
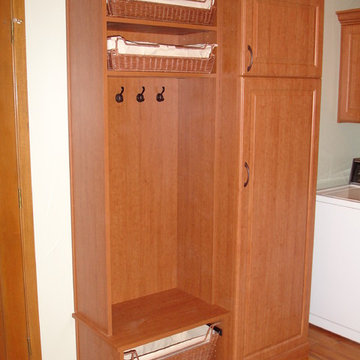
Mud room bench seating. Hooks and pull out basket drawers.
На фото: универсальная комната в классическом стиле с фасадами с выступающей филенкой, фасадами цвета дерева среднего тона, бежевыми стенами, паркетным полом среднего тона, со стиральной и сушильной машиной рядом и коричневым полом
На фото: универсальная комната в классическом стиле с фасадами с выступающей филенкой, фасадами цвета дерева среднего тона, бежевыми стенами, паркетным полом среднего тона, со стиральной и сушильной машиной рядом и коричневым полом
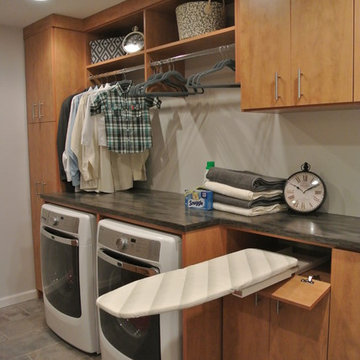
This laundry room and entryway makeover provides for plenty of hidden storage for a busy family of 4, as well as space to fold and organize laundry.
Свежая идея для дизайна: прачечная среднего размера в классическом стиле с плоскими фасадами, фасадами цвета дерева среднего тона, серыми стенами и со стиральной и сушильной машиной рядом - отличное фото интерьера
Свежая идея для дизайна: прачечная среднего размера в классическом стиле с плоскими фасадами, фасадами цвета дерева среднего тона, серыми стенами и со стиральной и сушильной машиной рядом - отличное фото интерьера
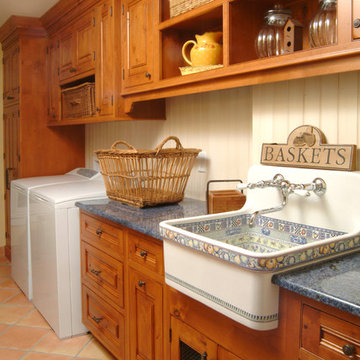
Стильный дизайн: отдельная, прямая прачечная среднего размера в стиле кантри с с полувстраиваемой мойкой (с передним бортиком), фасадами цвета дерева среднего тона, столешницей из ламината, бежевыми стенами, полом из терракотовой плитки, со стиральной и сушильной машиной рядом, красным полом, фасадами с выступающей филенкой и серой столешницей - последний тренд
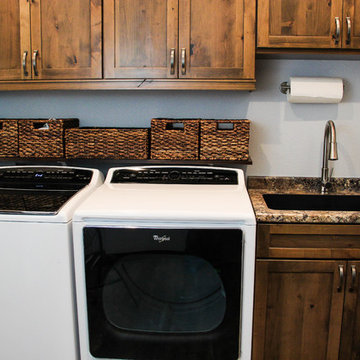
На фото: отдельная, прямая прачечная среднего размера в стиле рустика с врезной мойкой, фасадами с утопленной филенкой, фасадами цвета дерева среднего тона, гранитной столешницей, серыми стенами и со стиральной и сушильной машиной рядом

The stained knotty alder cabinets add a balance of rustic beauty and functional storage to this laundry room.
На фото: отдельная, п-образная прачечная среднего размера в стиле рустика с фасадами с выступающей филенкой, фасадами цвета дерева среднего тона, гранитной столешницей, бежевыми стенами, кирпичным полом и со стиральной и сушильной машиной рядом с
На фото: отдельная, п-образная прачечная среднего размера в стиле рустика с фасадами с выступающей филенкой, фасадами цвета дерева среднего тона, гранитной столешницей, бежевыми стенами, кирпичным полом и со стиральной и сушильной машиной рядом с
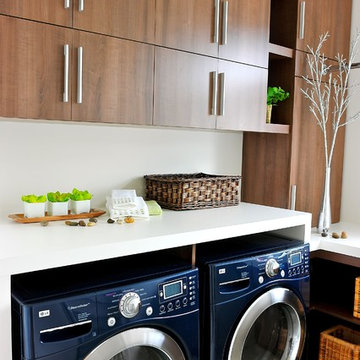
Nathalie Lévesque, Kitchen & Bath Designer
На фото: прачечная в современном стиле с плоскими фасадами, фасадами цвета дерева среднего тона и со стиральной и сушильной машиной рядом
На фото: прачечная в современном стиле с плоскими фасадами, фасадами цвета дерева среднего тона и со стиральной и сушильной машиной рядом

This beautiful custom home located in Stowe, will serve as a primary residence for our wonderful clients and there family for years to come. With expansive views of Mt. Mansfield and Stowe Mountain Resort, this is the quintessential year round ski home. We worked closely with Bensonwood, who provided us with the beautiful timber frame elements as well as the high performance shell package.
Durable Western Red Cedar on the exterior will provide long lasting beauty and weather resistance. Custom interior builtins, Masonry, Cabinets, Mill Work, Doors, Wine Cellar, Bunk Beds and Stairs help to celebrate our talented in house craftsmanship.
Landscaping and hardscape Patios, Walkways and Terrace’s, along with the fire pit and gardens will insure this magnificent property is enjoyed year round.
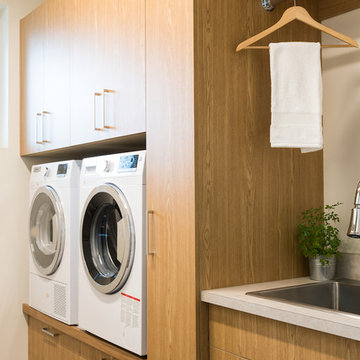
Leanna Rathkelly
Идея дизайна: отдельная прачечная в современном стиле с плоскими фасадами, фасадами цвета дерева среднего тона, столешницей из ламината, белыми стенами, темным паркетным полом, со стиральной и сушильной машиной рядом и коричневым полом
Идея дизайна: отдельная прачечная в современном стиле с плоскими фасадами, фасадами цвета дерева среднего тона, столешницей из ламината, белыми стенами, темным паркетным полом, со стиральной и сушильной машиной рядом и коричневым полом
Источник вдохновения для домашнего уюта: параллельная универсальная комната в средиземноморском стиле с фасадами с выступающей филенкой, фасадами цвета дерева среднего тона, гранитной столешницей, бежевыми стенами, полом из травертина, со стиральной и сушильной машиной рядом и накладной мойкой

A couple hired us as the professional remodeling contractor to update the first floor of their Brookfield, WI home. The project included the kitchen, family room entertainment center, laundry room and mudroom.
The goal was to improve the functionality of the space, improving prep space and storage. Their house had a traditional style, so the homeowners chose a transitional style with wood and natural elements.
Kitchen Remodel
We wanted to give the kitchen a more streamlined, contemporary feel. We removed the soffits, took the cabinetry to the ceiling, and opened the space. Cherry cabinets line the perimeter of the kitchen with a soft gray island. We kept a desk area in the kitchen, which can be used as a sideboard when hosting parties.
This kitchen has many storage and organizational features. The interior cabinet organizers include: a tray/cutting board cabinet, a pull-out pantry, a pull-out drawer for trash/compost/dog food, dish peg drawers, a corner carousel and pot/pan drawers.
The couple wanted more countertop space in their kitchen. We added an island with a black walnut butcher block table height seating area. The low height makes the space feel open and accessible to their grandchildren who visit.
The island countertop is one of the highlights of the space. Dekton is an ultra-compact surface that is durable and indestructible. The ‘Trilium’ color comes from their industrial collection, that looks like patina iron. We also used Dekton counters in the laundry room.
Family Room Entertainment Center
We updated the small built-in media cabinets in the family room. The new cabinetry provides better storage space and frames the large television.
Laundry Room & Mudroom
The kitchen connects the laundry room, closet area and garage. We widened this entry to keep the kitchen feeling connected with a new pantry area. In this area, we created a landing zone for phones and groceries.
We created a folding area at the washer and dryer. We raised the height of the cabinets and floated the countertop over the appliances. We removed the sink and instead installed a utility sink in the garage for clean up.
At the garage entrance, we added more organization for coats, shoes and boots. The cabinets have his and hers drawers, hanging racks and lined shelves.
New hardwood floors were added in this Brookfield, WI kitchen and laundry area to match the rest of the house. We refinished the floors on the entire main level.
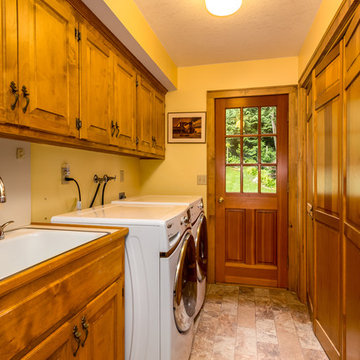
Идея дизайна: большая параллельная универсальная комната в стиле кантри с накладной мойкой, фасадами с выступающей филенкой, фасадами цвета дерева среднего тона, столешницей из ламината, желтыми стенами и со стиральной и сушильной машиной рядом
Прачечная с фасадами цвета дерева среднего тона и со стиральной и сушильной машиной рядом – фото дизайна интерьера
8