Прачечная с фасадами цвета дерева среднего тона и серыми стенами – фото дизайна интерьера
Сортировать:
Бюджет
Сортировать:Популярное за сегодня
41 - 60 из 349 фото
1 из 3
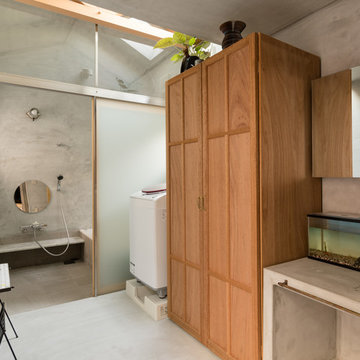
お風呂も洗面も、モルタルで仕上げてひとつながり。天窓からのお日様がきもちいいな。
Стильный дизайн: прачечная в современном стиле с фасадами с утопленной филенкой, фасадами цвета дерева среднего тона, серыми стенами и серым полом - последний тренд
Стильный дизайн: прачечная в современном стиле с фасадами с утопленной филенкой, фасадами цвета дерева среднего тона, серыми стенами и серым полом - последний тренд

Vance Vetter Homes. Cabinets: Creative Wood Designs
На фото: отдельная, угловая прачечная среднего размера в стиле лофт с накладной мойкой, плоскими фасадами, фасадами цвета дерева среднего тона, столешницей из ламината, серыми стенами, полом из винила и со стиральной и сушильной машиной рядом с
На фото: отдельная, угловая прачечная среднего размера в стиле лофт с накладной мойкой, плоскими фасадами, фасадами цвета дерева среднего тона, столешницей из ламината, серыми стенами, полом из винила и со стиральной и сушильной машиной рядом с
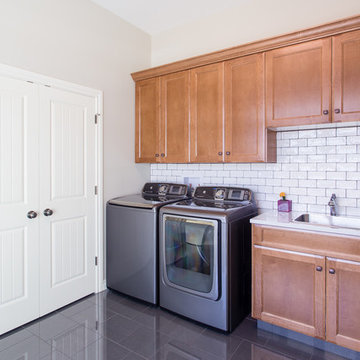
IH Photography
Стильный дизайн: отдельная, прямая прачечная среднего размера в классическом стиле с накладной мойкой, фасадами с утопленной филенкой, фасадами цвета дерева среднего тона, столешницей из ламината, серыми стенами, полом из керамогранита и со стиральной и сушильной машиной рядом - последний тренд
Стильный дизайн: отдельная, прямая прачечная среднего размера в классическом стиле с накладной мойкой, фасадами с утопленной филенкой, фасадами цвета дерева среднего тона, столешницей из ламината, серыми стенами, полом из керамогранита и со стиральной и сушильной машиной рядом - последний тренд
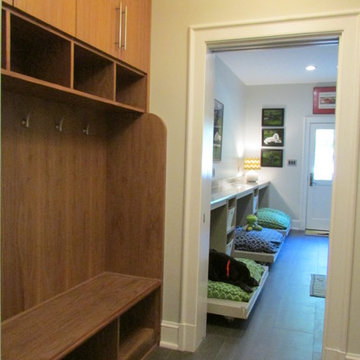
Designer Terri Grossi
Shreveport's Premier Custom Cabinetry & General Contracting Firm
Specializing in Kitchen and Bath Remodels
Location: 2214 Kings Hwy
Shreveport, LA 71103
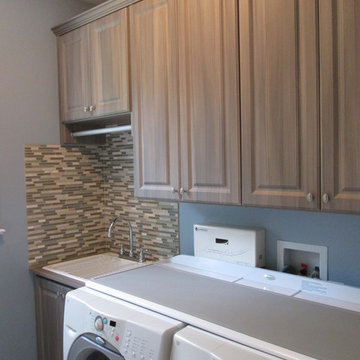
На фото: прямая универсальная комната среднего размера в классическом стиле с фасадами с выступающей филенкой, фасадами цвета дерева среднего тона, столешницей из акрилового камня, серыми стенами, светлым паркетным полом, со стиральной и сушильной машиной рядом и белой столешницей
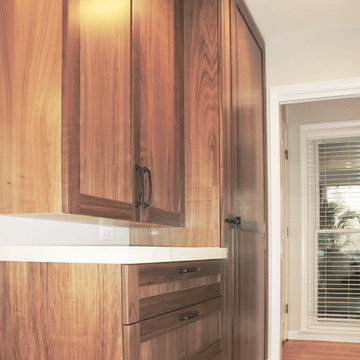
Свежая идея для дизайна: угловая универсальная комната среднего размера в стиле неоклассика (современная классика) с с полувстраиваемой мойкой (с передним бортиком), фасадами в стиле шейкер, фасадами цвета дерева среднего тона, серыми стенами, полом из керамогранита и с сушильной машиной на стиральной машине - отличное фото интерьера
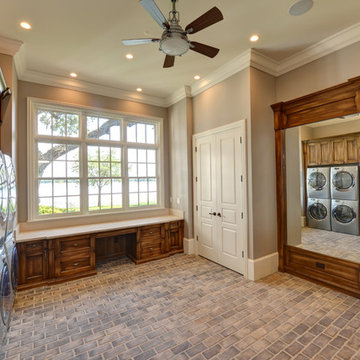
Пример оригинального дизайна: большая п-образная универсальная комната в стиле кантри с мраморной столешницей, серыми стенами, кирпичным полом, со стиральной и сушильной машиной рядом, фасадами с утопленной филенкой и фасадами цвета дерева среднего тона

A couple hired us as the professional remodeling contractor to update the first floor of their Brookfield, WI home. The project included the kitchen, family room entertainment center, laundry room and mudroom.
The goal was to improve the functionality of the space, improving prep space and storage. Their house had a traditional style, so the homeowners chose a transitional style with wood and natural elements.
Kitchen Remodel
We wanted to give the kitchen a more streamlined, contemporary feel. We removed the soffits, took the cabinetry to the ceiling, and opened the space. Cherry cabinets line the perimeter of the kitchen with a soft gray island. We kept a desk area in the kitchen, which can be used as a sideboard when hosting parties.
This kitchen has many storage and organizational features. The interior cabinet organizers include: a tray/cutting board cabinet, a pull-out pantry, a pull-out drawer for trash/compost/dog food, dish peg drawers, a corner carousel and pot/pan drawers.
The couple wanted more countertop space in their kitchen. We added an island with a black walnut butcher block table height seating area. The low height makes the space feel open and accessible to their grandchildren who visit.
The island countertop is one of the highlights of the space. Dekton is an ultra-compact surface that is durable and indestructible. The ‘Trilium’ color comes from their industrial collection, that looks like patina iron. We also used Dekton counters in the laundry room.
Family Room Entertainment Center
We updated the small built-in media cabinets in the family room. The new cabinetry provides better storage space and frames the large television.
Laundry Room & Mudroom
The kitchen connects the laundry room, closet area and garage. We widened this entry to keep the kitchen feeling connected with a new pantry area. In this area, we created a landing zone for phones and groceries.
We created a folding area at the washer and dryer. We raised the height of the cabinets and floated the countertop over the appliances. We removed the sink and instead installed a utility sink in the garage for clean up.
At the garage entrance, we added more organization for coats, shoes and boots. The cabinets have his and hers drawers, hanging racks and lined shelves.
New hardwood floors were added in this Brookfield, WI kitchen and laundry area to match the rest of the house. We refinished the floors on the entire main level.
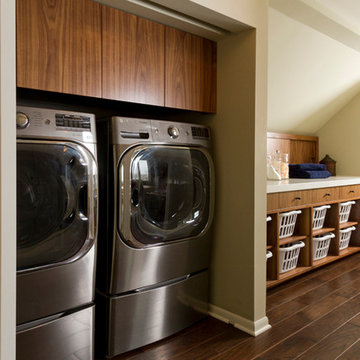
We took a main level laundry room off the garage and moved it directly above the existing laundry more conveniently located near the 2nd floor bedrooms. The laundry was tucked into the unfinished attic space. Custom Made Cabinetry with laundry basket cubbies help to keep this busy family organized.

The Laundry Room, Also, known as the cat room - is all about sophistication and functional design. The brick tile continues into this space along with rich wood stained cabinets, warm paint and simple yet beautiful tiled backsplashes. Storage is no problem in here along with the built-in washer and dryer.

Maddox Photography
Идея дизайна: маленькая параллельная кладовка в современном стиле с плоскими фасадами, фасадами цвета дерева среднего тона, серыми стенами, светлым паркетным полом, со стиральной и сушильной машиной рядом и коричневым полом для на участке и в саду
Идея дизайна: маленькая параллельная кладовка в современном стиле с плоскими фасадами, фасадами цвета дерева среднего тона, серыми стенами, светлым паркетным полом, со стиральной и сушильной машиной рядом и коричневым полом для на участке и в саду
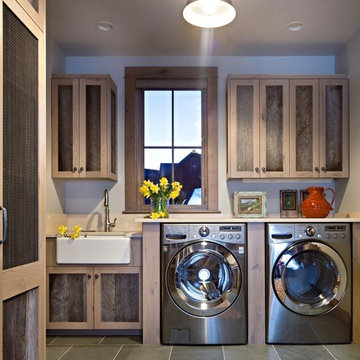
Свежая идея для дизайна: отдельная, прямая прачечная в стиле рустика с с полувстраиваемой мойкой (с передним бортиком), фасадами цвета дерева среднего тона, серыми стенами, со стиральной и сушильной машиной рядом, серым полом, бежевой столешницей и фасадами в стиле шейкер - отличное фото интерьера

The homeowners requested more storage and a place to fold in their reconfigured laundry room.
Пример оригинального дизайна: маленькая отдельная, прямая прачечная в скандинавском стиле с плоскими фасадами, полом из винила, коричневым полом, фасадами цвета дерева среднего тона, столешницей из ламината, белым фартуком, фартуком из керамической плитки, серыми стенами, со стиральной и сушильной машиной рядом и белой столешницей для на участке и в саду
Пример оригинального дизайна: маленькая отдельная, прямая прачечная в скандинавском стиле с плоскими фасадами, полом из винила, коричневым полом, фасадами цвета дерева среднего тона, столешницей из ламината, белым фартуком, фартуком из керамической плитки, серыми стенами, со стиральной и сушильной машиной рядом и белой столешницей для на участке и в саду
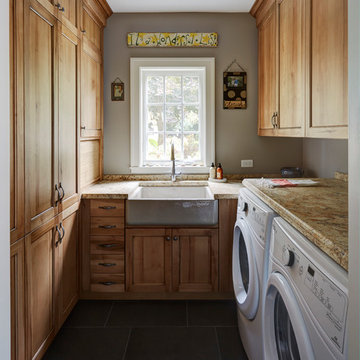
Свежая идея для дизайна: отдельная, п-образная прачечная в стиле кантри с с полувстраиваемой мойкой (с передним бортиком), фасадами в стиле шейкер, фасадами цвета дерева среднего тона, серыми стенами, со стиральной и сушильной машиной рядом, черным полом и разноцветной столешницей - отличное фото интерьера
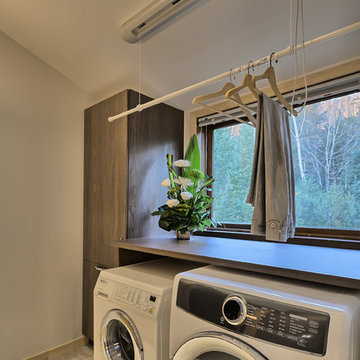
France Larose Casa Media photo immobilières
Стильный дизайн: прямая универсальная комната среднего размера в стиле неоклассика (современная классика) с плоскими фасадами, фасадами цвета дерева среднего тона, столешницей из ламината, серыми стенами, полом из керамической плитки и со стиральной и сушильной машиной рядом - последний тренд
Стильный дизайн: прямая универсальная комната среднего размера в стиле неоклассика (современная классика) с плоскими фасадами, фасадами цвета дерева среднего тона, столешницей из ламината, серыми стенами, полом из керамической плитки и со стиральной и сушильной машиной рядом - последний тренд
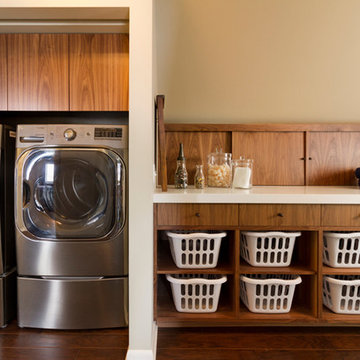
We took a main level laundry room off the garage and moved it directly above the existing laundry more conveniently located near the 2nd floor bedrooms. The laundry was tucked into the unfinished attic space. Custom Made Cabinetry with laundry basket cubbies help to keep this busy family organized.
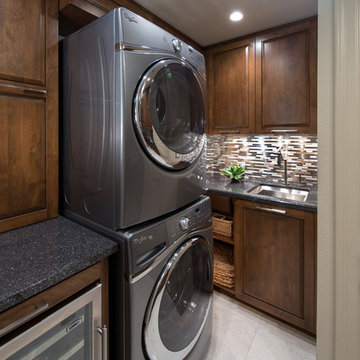
Martin King Photography
Стильный дизайн: прачечная среднего размера в современном стиле с врезной мойкой, фасадами цвета дерева среднего тона, столешницей из кварцевого агломерата, с сушильной машиной на стиральной машине и серыми стенами - последний тренд
Стильный дизайн: прачечная среднего размера в современном стиле с врезной мойкой, фасадами цвета дерева среднего тона, столешницей из кварцевого агломерата, с сушильной машиной на стиральной машине и серыми стенами - последний тренд

Terrific laundry room with new double hung window with grilles we installed. This great new white window lets in lots of light and offers excellent energy efficiency in this large laundry and utility room. Find out more about getting new windows installed in your home from Renewal by Andersen of Georgia, serving the entire state.
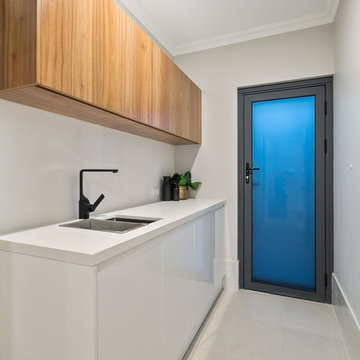
На фото: маленькая отдельная, прямая прачечная в стиле модернизм с врезной мойкой, плоскими фасадами, фасадами цвета дерева среднего тона, столешницей из акрилового камня, серыми стенами, полом из керамической плитки, с сушильной машиной на стиральной машине, бежевым полом и белой столешницей для на участке и в саду
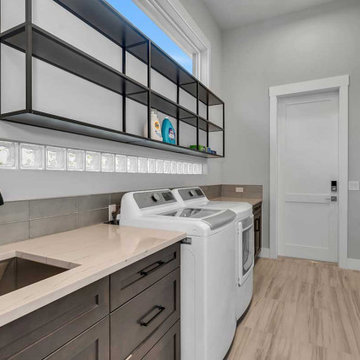
The sizeable multi-use laundry room includes open metal shelving.
На фото: большая параллельная универсальная комната в современном стиле с врезной мойкой, фасадами в стиле шейкер, фасадами цвета дерева среднего тона, столешницей из кварцевого агломерата, серым фартуком, серыми стенами, полом из керамогранита, со стиральной и сушильной машиной рядом, бежевым полом и бежевой столешницей
На фото: большая параллельная универсальная комната в современном стиле с врезной мойкой, фасадами в стиле шейкер, фасадами цвета дерева среднего тона, столешницей из кварцевого агломерата, серым фартуком, серыми стенами, полом из керамогранита, со стиральной и сушильной машиной рядом, бежевым полом и бежевой столешницей
Прачечная с фасадами цвета дерева среднего тона и серыми стенами – фото дизайна интерьера
3