Прачечная с фасадами цвета дерева среднего тона и черной столешницей – фото дизайна интерьера
Сортировать:
Бюджет
Сортировать:Популярное за сегодня
41 - 55 из 55 фото
1 из 3

This custom home, sitting above the City within the hills of Corvallis, was carefully crafted with attention to the smallest detail. The homeowners came to us with a vision of their dream home, and it was all hands on deck between the G. Christianson team and our Subcontractors to create this masterpiece! Each room has a theme that is unique and complementary to the essence of the home, highlighted in the Swamp Bathroom and the Dogwood Bathroom. The home features a thoughtful mix of materials, using stained glass, tile, art, wood, and color to create an ambiance that welcomes both the owners and visitors with warmth. This home is perfect for these homeowners, and fits right in with the nature surrounding the home!

In this renovation, the once-framed closed-in double-door closet in the laundry room was converted to a locker storage system with room for roll-out laundry basket drawer and a broom closet. The laundry soap is contained in the large drawer beside the washing machine. Behind the mirror, an oversized custom medicine cabinet houses small everyday items such as shoe polish, small tools, masks...etc. The off-white cabinetry and slate were existing. To blend in the off-white cabinetry, walnut accents were added with black hardware.
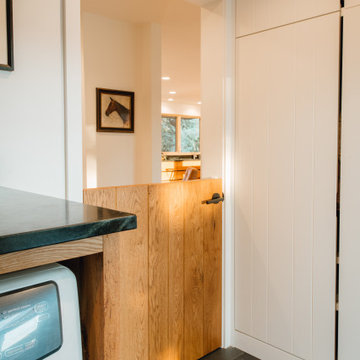
Пример оригинального дизайна: большая параллельная универсальная комната с фасадами цвета дерева среднего тона, белыми стенами, полом из керамической плитки, со стиральной и сушильной машиной рядом, черным полом и черной столешницей

This custom home, sitting above the City within the hills of Corvallis, was carefully crafted with attention to the smallest detail. The homeowners came to us with a vision of their dream home, and it was all hands on deck between the G. Christianson team and our Subcontractors to create this masterpiece! Each room has a theme that is unique and complementary to the essence of the home, highlighted in the Swamp Bathroom and the Dogwood Bathroom. The home features a thoughtful mix of materials, using stained glass, tile, art, wood, and color to create an ambiance that welcomes both the owners and visitors with warmth. This home is perfect for these homeowners, and fits right in with the nature surrounding the home!
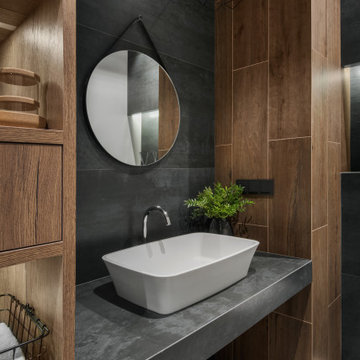
Декоратор-Катерина Наумова, фотограф- Ольга Мелекесцева.
Пример оригинального дизайна: маленькая прачечная с накладной мойкой, плоскими фасадами, фасадами цвета дерева среднего тона, столешницей из плитки, коричневыми стенами, полом из керамической плитки, с сушильной машиной на стиральной машине, серым полом, черной столешницей и любой отделкой стен для на участке и в саду
Пример оригинального дизайна: маленькая прачечная с накладной мойкой, плоскими фасадами, фасадами цвета дерева среднего тона, столешницей из плитки, коричневыми стенами, полом из керамической плитки, с сушильной машиной на стиральной машине, серым полом, черной столешницей и любой отделкой стен для на участке и в саду
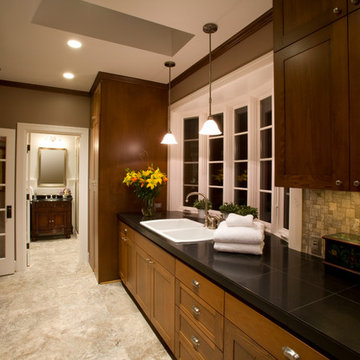
Deep-Double sink. Room beyond is the 3/4 bath. The deep tall cabinet on the left of the powder room entry hides the washer and dryer. The tall cabinets on the left are a long wall of storage.
Brian McLernon
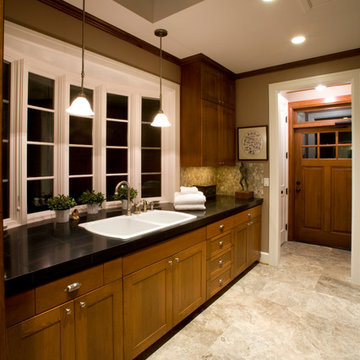
Deep-Double sink. Room beyond is the mudroom with a bench and storage.
Brian McLernon
На фото: большая отдельная, параллельная прачечная в классическом стиле с двойной мойкой, фасадами в стиле шейкер, фасадами цвета дерева среднего тона, гранитной столешницей, бежевыми стенами, полом из травертина, с сушильной машиной на стиральной машине, бежевым полом и черной столешницей
На фото: большая отдельная, параллельная прачечная в классическом стиле с двойной мойкой, фасадами в стиле шейкер, фасадами цвета дерева среднего тона, гранитной столешницей, бежевыми стенами, полом из травертина, с сушильной машиной на стиральной машине, бежевым полом и черной столешницей
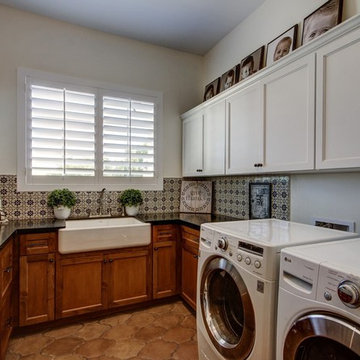
Идея дизайна: отдельная, п-образная прачечная в стиле кантри с врезной мойкой, фасадами в стиле шейкер, фасадами цвета дерева среднего тона, столешницей из кварцевого агломерата, бежевыми стенами, полом из керамической плитки, бежевым полом и черной столешницей
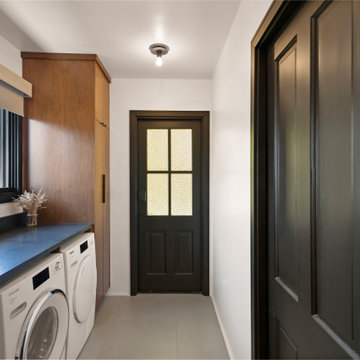
Laundry room designed by JL Interiors in Los Angeles, CA.
JL Interiors is a LA-based creative/diverse firm that specializes in residential interiors. JL Interiors empowers homeowners to design their dream home that they can be proud of! The design isn’t just about making things beautiful; it’s also about making things work beautifully. Contact us for a free consultation Hello@JLinteriors.design _ 310.390.6849_ www.JLinteriors.design
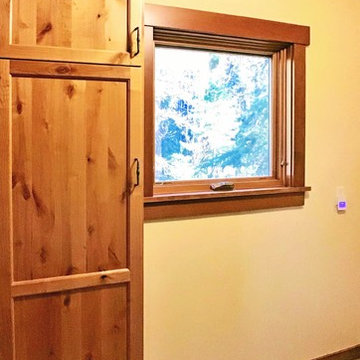
Zapata Photography
Свежая идея для дизайна: маленькая отдельная, параллельная прачечная в стиле кантри с с полувстраиваемой мойкой (с передним бортиком), фасадами с декоративным кантом, фасадами цвета дерева среднего тона, столешницей из кварцевого агломерата, желтыми стенами, полом из сланца, со стиральной и сушильной машиной рядом, серым полом и черной столешницей для на участке и в саду - отличное фото интерьера
Свежая идея для дизайна: маленькая отдельная, параллельная прачечная в стиле кантри с с полувстраиваемой мойкой (с передним бортиком), фасадами с декоративным кантом, фасадами цвета дерева среднего тона, столешницей из кварцевого агломерата, желтыми стенами, полом из сланца, со стиральной и сушильной машиной рядом, серым полом и черной столешницей для на участке и в саду - отличное фото интерьера
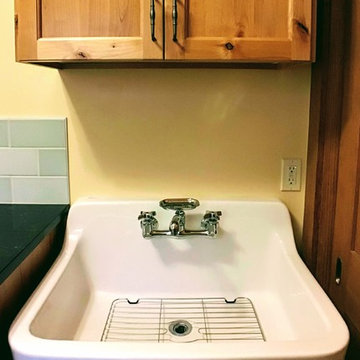
Zapata Photography
На фото: маленькая отдельная, параллельная прачечная в стиле кантри с с полувстраиваемой мойкой (с передним бортиком), фасадами с декоративным кантом, фасадами цвета дерева среднего тона, столешницей из кварцевого агломерата, желтыми стенами, полом из сланца, со стиральной и сушильной машиной рядом, серым полом и черной столешницей для на участке и в саду
На фото: маленькая отдельная, параллельная прачечная в стиле кантри с с полувстраиваемой мойкой (с передним бортиком), фасадами с декоративным кантом, фасадами цвета дерева среднего тона, столешницей из кварцевого агломерата, желтыми стенами, полом из сланца, со стиральной и сушильной машиной рядом, серым полом и черной столешницей для на участке и в саду
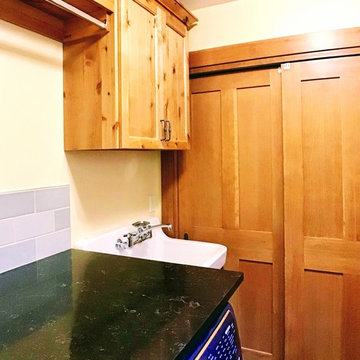
Zapata Photography
На фото: маленькая отдельная, параллельная прачечная в стиле кантри с с полувстраиваемой мойкой (с передним бортиком), фасадами с декоративным кантом, фасадами цвета дерева среднего тона, столешницей из кварцевого агломерата, желтыми стенами, полом из сланца, со стиральной и сушильной машиной рядом, серым полом и черной столешницей для на участке и в саду с
На фото: маленькая отдельная, параллельная прачечная в стиле кантри с с полувстраиваемой мойкой (с передним бортиком), фасадами с декоративным кантом, фасадами цвета дерева среднего тона, столешницей из кварцевого агломерата, желтыми стенами, полом из сланца, со стиральной и сушильной машиной рядом, серым полом и черной столешницей для на участке и в саду с

This custom home, sitting above the City within the hills of Corvallis, was carefully crafted with attention to the smallest detail. The homeowners came to us with a vision of their dream home, and it was all hands on deck between the G. Christianson team and our Subcontractors to create this masterpiece! Each room has a theme that is unique and complementary to the essence of the home, highlighted in the Swamp Bathroom and the Dogwood Bathroom. The home features a thoughtful mix of materials, using stained glass, tile, art, wood, and color to create an ambiance that welcomes both the owners and visitors with warmth. This home is perfect for these homeowners, and fits right in with the nature surrounding the home!
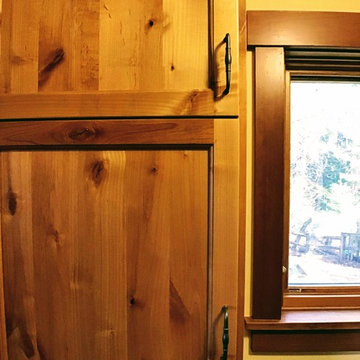
Zapata Photography
Пример оригинального дизайна: маленькая отдельная, параллельная прачечная в стиле кантри с с полувстраиваемой мойкой (с передним бортиком), фасадами с декоративным кантом, фасадами цвета дерева среднего тона, столешницей из кварцевого агломерата, желтыми стенами, полом из сланца, со стиральной и сушильной машиной рядом, серым полом и черной столешницей для на участке и в саду
Пример оригинального дизайна: маленькая отдельная, параллельная прачечная в стиле кантри с с полувстраиваемой мойкой (с передним бортиком), фасадами с декоративным кантом, фасадами цвета дерева среднего тона, столешницей из кварцевого агломерата, желтыми стенами, полом из сланца, со стиральной и сушильной машиной рядом, серым полом и черной столешницей для на участке и в саду
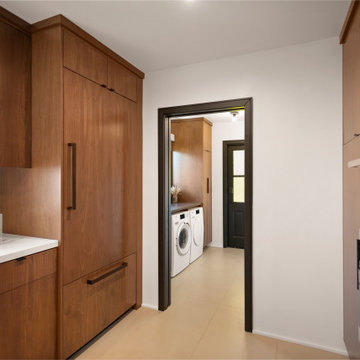
Laundry room designed by JL Interiors in Los Angeles, CA.
JL Interiors is a LA-based creative/diverse firm that specializes in residential interiors. JL Interiors empowers homeowners to design their dream home that they can be proud of! The design isn’t just about making things beautiful; it’s also about making things work beautifully. Contact us for a free consultation Hello@JLinteriors.design _ 310.390.6849_ www.JLinteriors.design
Прачечная с фасадами цвета дерева среднего тона и черной столешницей – фото дизайна интерьера
3