Прачечная с фасадами цвета дерева среднего тона – фото дизайна интерьера с высоким бюджетом
Сортировать:
Бюджет
Сортировать:Популярное за сегодня
161 - 180 из 459 фото
1 из 3
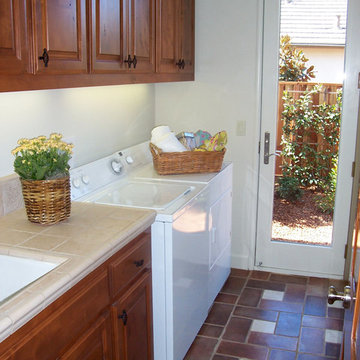
Пример оригинального дизайна: большая параллельная универсальная комната с врезной мойкой, фасадами с выступающей филенкой, фасадами цвета дерева среднего тона, столешницей из плитки, белыми стенами, полом из терракотовой плитки и со стиральной и сушильной машиной рядом
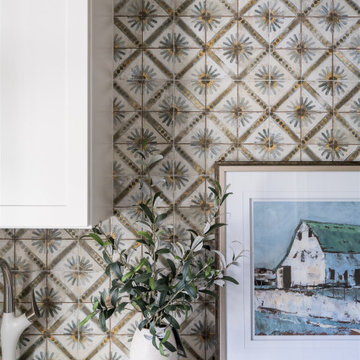
A neutral color palette punctuated by warm wood tones and large windows create a comfortable, natural environment that combines casual southern living with European coastal elegance. The 10-foot tall pocket doors leading to a covered porch were designed in collaboration with the architect for seamless indoor-outdoor living. Decorative house accents including stunning wallpapers, vintage tumbled bricks, and colorful walls create visual interest throughout the space. Beautiful fireplaces, luxury furnishings, statement lighting, comfortable furniture, and a fabulous basement entertainment area make this home a welcome place for relaxed, fun gatherings.
---
Project completed by Wendy Langston's Everything Home interior design firm, which serves Carmel, Zionsville, Fishers, Westfield, Noblesville, and Indianapolis.
For more about Everything Home, click here: https://everythinghomedesigns.com/
To learn more about this project, click here:
https://everythinghomedesigns.com/portfolio/aberdeen-living-bargersville-indiana/

Идея дизайна: большая параллельная универсальная комната в стиле кантри с накладной мойкой, фасадами в стиле шейкер, гранитной столешницей, бежевыми стенами, со стиральной и сушильной машиной рядом, фасадами цвета дерева среднего тона, полом из сланца и коричневым полом
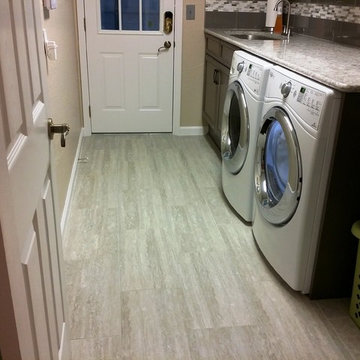
Laundry room remodel done in Bridgewood American Value cabinets with Dover grey door. We also installed a Cambria Torquay countertop, which was installed at 40” to allow for a built in washer and dryer. The backsplash is glass and glass/metal mosaic. There is also space for laundry baskets, cabinet broom closet and 39” upper cabinets, along with a clothes rod to hang clothes during folding.

Идея дизайна: параллельная универсальная комната среднего размера в стиле неоклассика (современная классика) с накладной мойкой, фасадами с утопленной филенкой, фасадами цвета дерева среднего тона, гранитной столешницей, черным фартуком, фартуком из мрамора, фиолетовыми стенами, полом из керамической плитки, со стиральной и сушильной машиной рядом, бежевым полом, серой столешницей, потолком с обоями и обоями на стенах
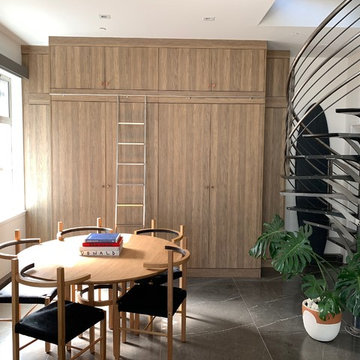
The first goal for the large area on the bottom floor was to combine three utility rooms – a closet, a laundry room and a mud room with storage – into a single cohesive unit that melded into the room without overpowering it. To add to our challenge, the contractor had installed the laundry hook-ups too close to the spiral staircase.
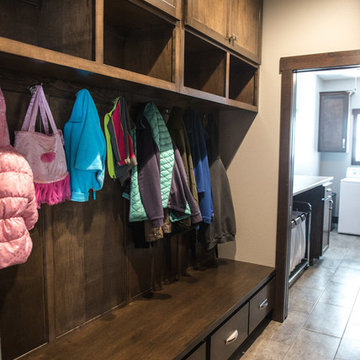
Storage bench has it all! Upper cabinets store seasonal needs, hooks for hanging, open cubbies for daily needs, & drawer below for shoes.
Maple cabinetry with our Southern Pecan stain.
Portraits by Mandi
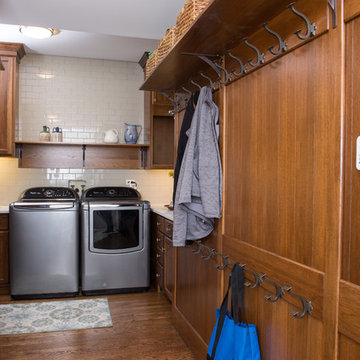
Alex Claney Photography
Свежая идея для дизайна: большая отдельная, угловая прачечная в классическом стиле с накладной мойкой, фасадами с выступающей филенкой, фасадами цвета дерева среднего тона, столешницей из кварцевого агломерата, серыми стенами, темным паркетным полом, со стиральной и сушильной машиной рядом, коричневым полом и белой столешницей - отличное фото интерьера
Свежая идея для дизайна: большая отдельная, угловая прачечная в классическом стиле с накладной мойкой, фасадами с выступающей филенкой, фасадами цвета дерева среднего тона, столешницей из кварцевого агломерата, серыми стенами, темным паркетным полом, со стиральной и сушильной машиной рядом, коричневым полом и белой столешницей - отличное фото интерьера
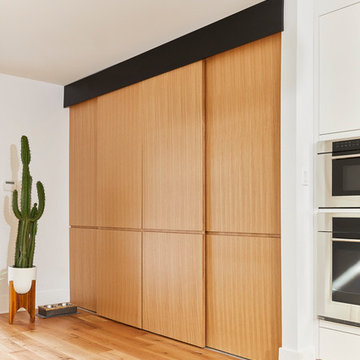
Photographer: Michael Persico
Пример оригинального дизайна: маленькая прямая универсальная комната в современном стиле с хозяйственной раковиной, плоскими фасадами, фасадами цвета дерева среднего тона, столешницей из акрилового камня, белыми стенами, паркетным полом среднего тона, со стиральной и сушильной машиной рядом и белой столешницей для на участке и в саду
Пример оригинального дизайна: маленькая прямая универсальная комната в современном стиле с хозяйственной раковиной, плоскими фасадами, фасадами цвета дерева среднего тона, столешницей из акрилового камня, белыми стенами, паркетным полом среднего тона, со стиральной и сушильной машиной рядом и белой столешницей для на участке и в саду

Customized cabinetry is used in this drop zone area in the laundry/mudroom to accommodate a kimchi refrigerator. Design and construction by Meadowlark Design + Build in Ann Arbor, Michigan. Professional photography by Sean Carter.
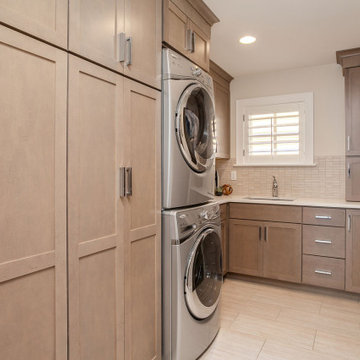
This client wanted to have their kitchen as their centerpiece for their house. As such, I designed this kitchen to have a dark walnut natural wood finish with timeless white kitchen island combined with metal appliances.
The entire home boasts an open, minimalistic, elegant, classy, and functional design, with the living room showcasing a unique vein cut silver travertine stone showcased on the fireplace. Warm colors were used throughout in order to make the home inviting in a family-friendly setting.
---
Project designed by Miami interior designer Margarita Bravo. She serves Miami as well as surrounding areas such as Coconut Grove, Key Biscayne, Miami Beach, North Miami Beach, and Hallandale Beach.
For more about MARGARITA BRAVO, click here: https://www.margaritabravo.com/
To learn more about this project, click here: https://www.margaritabravo.com/portfolio/observatory-park/
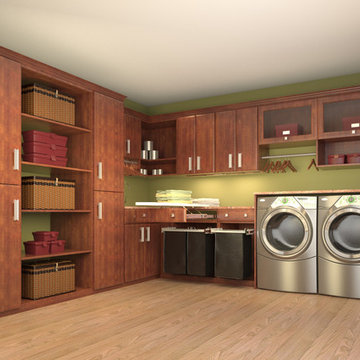
Summer Flame Melamine with Wide Bevel RTF Faces. Built in ironing board drawer, pull out trays, black nylon laundry bags
На фото: прямая прачечная среднего размера в современном стиле с плоскими фасадами, фасадами цвета дерева среднего тона, столешницей из ламината и со стиральной и сушильной машиной рядом с
На фото: прямая прачечная среднего размера в современном стиле с плоскими фасадами, фасадами цвета дерева среднего тона, столешницей из ламината и со стиральной и сушильной машиной рядом с
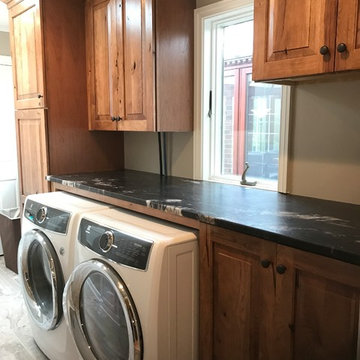
The redesign of this home was completed in KraftMaid's Durango Rustic Hickory in Sunset.
На фото: отдельная, параллельная прачечная среднего размера в стиле рустика с фасадами с выступающей филенкой, гранитной столешницей, со стиральной и сушильной машиной рядом и фасадами цвета дерева среднего тона
На фото: отдельная, параллельная прачечная среднего размера в стиле рустика с фасадами с выступающей филенкой, гранитной столешницей, со стиральной и сушильной машиной рядом и фасадами цвета дерева среднего тона
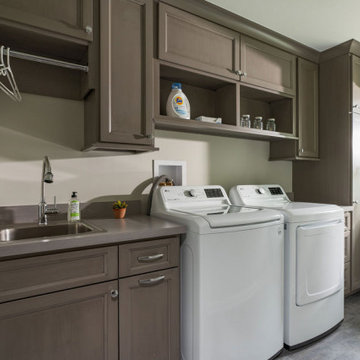
На фото: большая отдельная, прямая прачечная в стиле неоклассика (современная классика) с одинарной мойкой, фасадами с утопленной филенкой, фасадами цвета дерева среднего тона, столешницей из ламината, серыми стенами, полом из винила, со стиральной и сушильной машиной рядом, серым полом и серой столешницей с
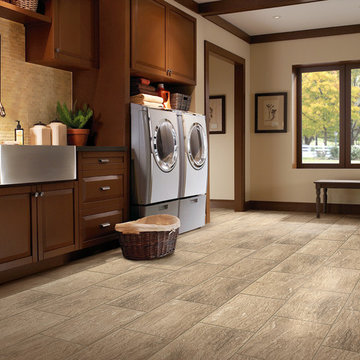
Идея дизайна: отдельная, прямая прачечная в стиле фьюжн с с полувстраиваемой мойкой (с передним бортиком), фасадами с выступающей филенкой, фасадами цвета дерева среднего тона, бежевыми стенами, полом из сланца и со стиральной и сушильной машиной рядом
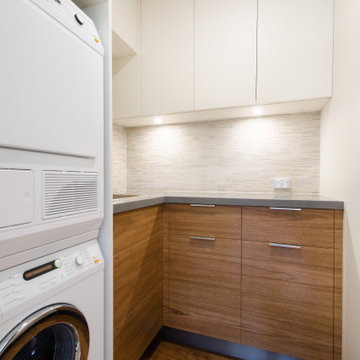
Adrienne Bizzarri Photography
Идея дизайна: маленькая п-образная универсальная комната в современном стиле с плоскими фасадами, фасадами цвета дерева среднего тона, столешницей из кварцевого агломерата, бежевыми стенами, полом из фанеры, с сушильной машиной на стиральной машине и врезной мойкой для на участке и в саду
Идея дизайна: маленькая п-образная универсальная комната в современном стиле с плоскими фасадами, фасадами цвета дерева среднего тона, столешницей из кварцевого агломерата, бежевыми стенами, полом из фанеры, с сушильной машиной на стиральной машине и врезной мойкой для на участке и в саду

Well, it's finally completed and the final photo shoot is done. ⠀
It's such an amazing feeling when our clients are ecstatic with the final outcome. What started out as an unfinished, rough-in only room has turned into an amazing "spa-throom" and boutique hotel ensuite bathroom.⠀
*⠀
We are over-the-moon proud to be able to give our clients a new space, for many generations to come. ⠀
*PS, the entire family will be at home for the weekend to enjoy it too...⠀
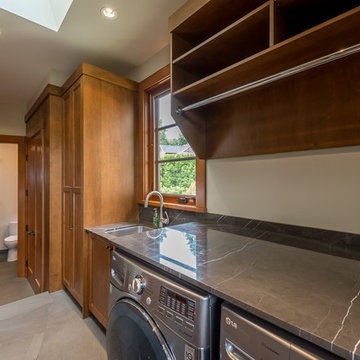
Свежая идея для дизайна: большая универсальная комната в стиле неоклассика (современная классика) с врезной мойкой, фасадами цвета дерева среднего тона, мраморной столешницей, бежевыми стенами, полом из керамогранита и со стиральной и сушильной машиной рядом - отличное фото интерьера
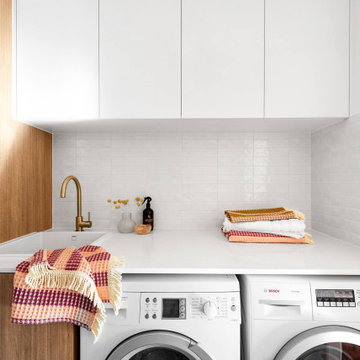
Using the same timber look cabinetry, tiger bronze fixtures and wall tiles as the bathrooms, we’ve created stylish and functional laundry and downstairs powder room space. To create the illusion of a wider room, the TileCloud tiles are actually flipped to a horizontal stacked lay in the Laundry. This gives that element of consistent feel throughout the home without it being too ‘same same’. The laundry features custom built joinery which includes storage above and beside the large Lithostone benchtop. An additional powder room is hidden within the laundry to service the nearby kitchen and living space.
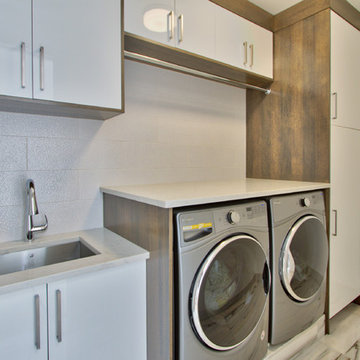
Свежая идея для дизайна: отдельная, прямая прачечная среднего размера в стиле модернизм с врезной мойкой, плоскими фасадами, фасадами цвета дерева среднего тона, столешницей из кварцита, белыми стенами, мраморным полом и со стиральной и сушильной машиной рядом - отличное фото интерьера
Прачечная с фасадами цвета дерева среднего тона – фото дизайна интерьера с высоким бюджетом
9