Прачечная
Сортировать:
Бюджет
Сортировать:Популярное за сегодня
61 - 80 из 459 фото
1 из 3
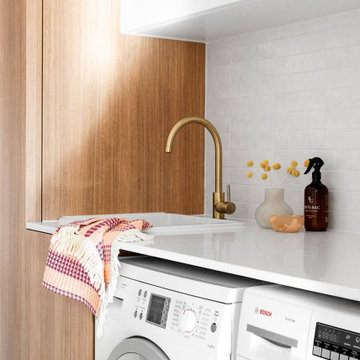
Using the same timber look cabinetry, tiger bronze fixtures and wall tiles as the bathrooms, we’ve created stylish and functional laundry and downstairs powder room space. To create the illusion of a wider room, the TileCloud tiles are actually flipped to a horizontal stacked lay in the Laundry. This gives that element of consistent feel throughout the home without it being too ‘same same’. The laundry features custom built joinery which includes storage above and beside the large Lithostone benchtop. An additional powder room is hidden within the laundry to service the nearby kitchen and living space.
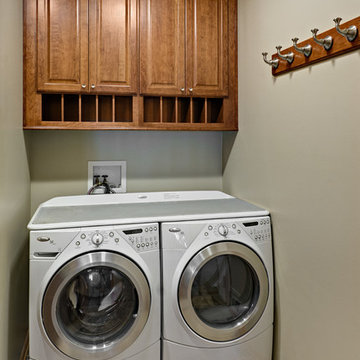
Photos by Mark Ehlen- Ehlen Creative
На фото: маленькая отдельная, прямая прачечная в классическом стиле с фасадами с выступающей филенкой, фасадами цвета дерева среднего тона, полом из керамогранита, со стиральной и сушильной машиной рядом, серым полом и серыми стенами для на участке и в саду
На фото: маленькая отдельная, прямая прачечная в классическом стиле с фасадами с выступающей филенкой, фасадами цвета дерева среднего тона, полом из керамогранита, со стиральной и сушильной машиной рядом, серым полом и серыми стенами для на участке и в саду
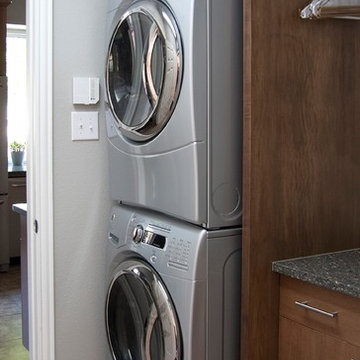
Пример оригинального дизайна: маленькая отдельная, прямая прачечная в современном стиле с плоскими фасадами, фасадами цвета дерева среднего тона, столешницей из акрилового камня, серыми стенами, полом из керамогранита, с сушильной машиной на стиральной машине и коричневым полом для на участке и в саду
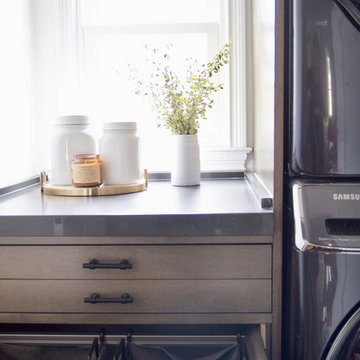
A lux, contemporary Bellevue home remodel design with custom built-in, pull-out hamper and folding shelf in the laundry room. Interior Design & Photography: design by Christina Perry
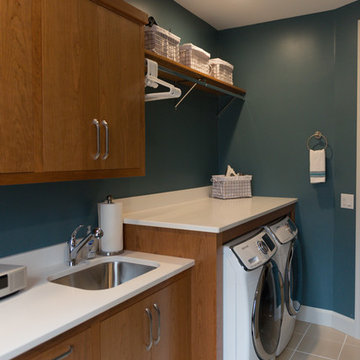
Sherwin William's Refuge paint color sums up this laundry space. Organized layout offers it all: lots of counter space, under mount sink, & hanging storage.
Photos by Mandi

The brief was for multipurpose space that is the Laundry come craft room. The double barn door in Dulux Deep Aqua opens into the room, with polished concrete floors, white cabinetry and sliding exterior door. Fold out table integrated into the joinery can be used to fold clothes or double as a craft desk, then tuck away neatly. Dulux White duck half to walls in Laundry and hallway

We took all this in stride, and configured the washer and dryer, with a little fancy detailing to fit them into the tight space. We were able to provide access to the rear of the units for installation and venting while still enclosing them for a seamless integration into the room. Next to the “laundry room” we put the closet. The wardrobe is deep enough to accommodate hanging clothes, with room for adjustable shelves for folded items. Additional shelves were installed to the left of the wardrobe, making efficient use of the space between the window and the wardrobe, while allowing maximum light into the room. On the far right, tucked under the spiral staircase, we put the “mudroom.” Here the homeowner can store dog treats and leashes, hats and umbrellas, sunscreen and sunglasses, in handy pull-out bins.
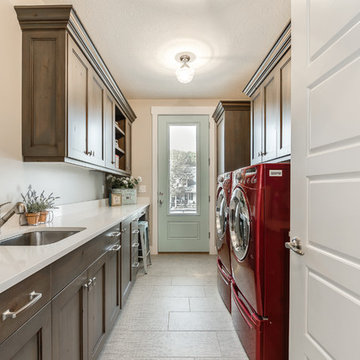
Ann Parris
Пример оригинального дизайна: отдельная, параллельная прачечная среднего размера в стиле неоклассика (современная классика) с врезной мойкой, фасадами с утопленной филенкой, фасадами цвета дерева среднего тона, столешницей из кварцита, бежевыми стенами, полом из керамогранита и со стиральной и сушильной машиной рядом
Пример оригинального дизайна: отдельная, параллельная прачечная среднего размера в стиле неоклассика (современная классика) с врезной мойкой, фасадами с утопленной филенкой, фасадами цвета дерева среднего тона, столешницей из кварцита, бежевыми стенами, полом из керамогранита и со стиральной и сушильной машиной рядом
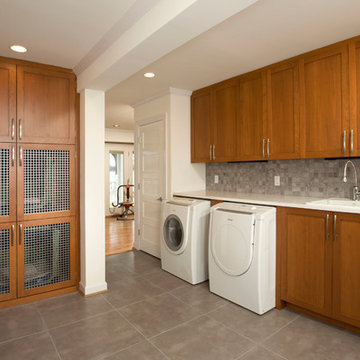
На фото: угловая универсальная комната среднего размера в стиле неоклассика (современная классика) с накладной мойкой, фасадами в стиле шейкер, фасадами цвета дерева среднего тона, столешницей из кварцевого агломерата, со стиральной и сушильной машиной рядом, белыми стенами и полом из керамогранита
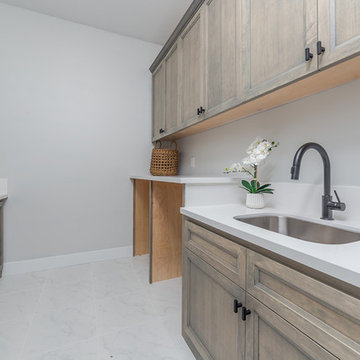
На фото: большая отдельная, п-образная прачечная в стиле кантри с монолитной мойкой, плоскими фасадами, фасадами цвета дерева среднего тона, столешницей из акрилового камня, серыми стенами, полом из керамической плитки, со стиральной машиной с сушилкой, белым полом и белой столешницей
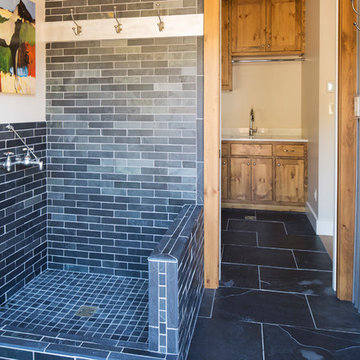
Troy Theis Photography
Свежая идея для дизайна: универсальная комната среднего размера в стиле кантри с фасадами в стиле шейкер, столешницей из кварцевого агломерата, бежевыми стенами и фасадами цвета дерева среднего тона - отличное фото интерьера
Свежая идея для дизайна: универсальная комната среднего размера в стиле кантри с фасадами в стиле шейкер, столешницей из кварцевого агломерата, бежевыми стенами и фасадами цвета дерева среднего тона - отличное фото интерьера

This bold, eclectic laundry room hints at mid-century-modern style with it's warm walnut veneer cabinets, and fun patterned tile floor. The backsplash is a matte-black glazed brick tile. The floor is a pinwheel patterned porcelain tile that looks like encaustic cement tile. The countertop, which extends over the washer and dryer is a soft warm greige (grey-brown) or light taupe quartz slab, for durability and stain-resistance. Overall, this laundry room is functional and fun!
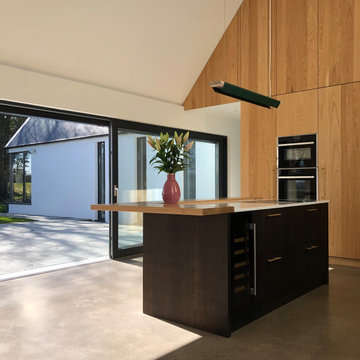
Panelled kitchen, vaulted ceiling open to garden patio
Свежая идея для дизайна: отдельная прачечная среднего размера в стиле модернизм с плоскими фасадами, фасадами цвета дерева среднего тона и бетонным полом - отличное фото интерьера
Свежая идея для дизайна: отдельная прачечная среднего размера в стиле модернизм с плоскими фасадами, фасадами цвета дерева среднего тона и бетонным полом - отличное фото интерьера

Kuda Photography
Стильный дизайн: прачечная среднего размера в современном стиле с плоскими фасадами, фасадами цвета дерева среднего тона, столешницей из кварцевого агломерата, полом из керамической плитки, врезной мойкой и разноцветными стенами - последний тренд
Стильный дизайн: прачечная среднего размера в современном стиле с плоскими фасадами, фасадами цвета дерева среднего тона, столешницей из кварцевого агломерата, полом из керамической плитки, врезной мойкой и разноцветными стенами - последний тренд
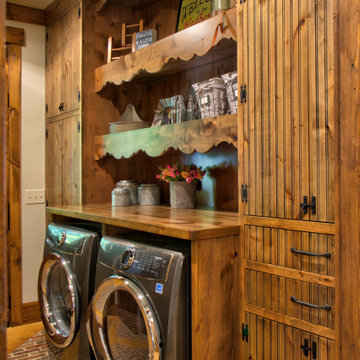
На фото: прямая прачечная среднего размера в стиле рустика с фасадами цвета дерева среднего тона, деревянной столешницей, белыми стенами, кирпичным полом, со стиральной и сушильной машиной рядом, разноцветным полом, коричневой столешницей и плоскими фасадами

The rustic timber look laminate we selected for the Laundry is the same as used in the adjacent bathroom. We also used the same tiling designs, for a harmonious wet areas look. Storage solutions include pull out ironing board laundry hamper, towel rail, rubbish bean and internal drawers, making the bench cabinet a storage efficient utility. A laundry would not be complete without a drying rail!
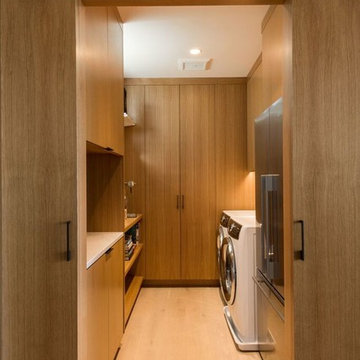
Rebecca Gosselin Photography
На фото: п-образная универсальная комната среднего размера в стиле модернизм с плоскими фасадами, фасадами цвета дерева среднего тона, столешницей из кварцевого агломерата, светлым паркетным полом, со стиральной и сушильной машиной рядом, бежевым полом и белой столешницей с
На фото: п-образная универсальная комната среднего размера в стиле модернизм с плоскими фасадами, фасадами цвета дерева среднего тона, столешницей из кварцевого агломерата, светлым паркетным полом, со стиральной и сушильной машиной рядом, бежевым полом и белой столешницей с
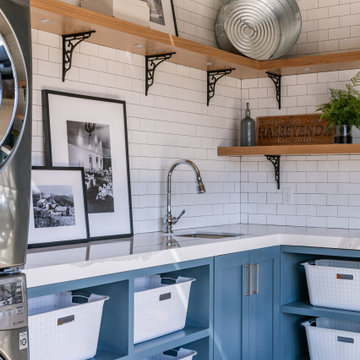
На фото: большая п-образная прачечная в стиле рустика с плоскими фасадами, фасадами цвета дерева среднего тона и светлым паркетным полом

Amy Gritton Photography
На фото: отдельная, параллельная прачечная среднего размера в стиле модернизм с врезной мойкой, плоскими фасадами, фасадами цвета дерева среднего тона, столешницей из кварцевого агломерата, серыми стенами, полом из керамогранита, со стиральной и сушильной машиной рядом, бежевым полом и белой столешницей
На фото: отдельная, параллельная прачечная среднего размера в стиле модернизм с врезной мойкой, плоскими фасадами, фасадами цвета дерева среднего тона, столешницей из кварцевого агломерата, серыми стенами, полом из керамогранита, со стиральной и сушильной машиной рядом, бежевым полом и белой столешницей
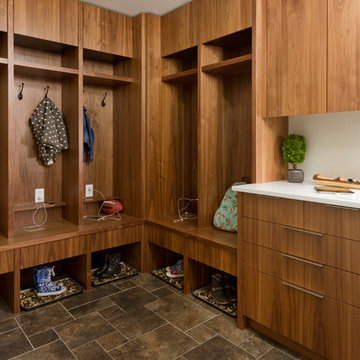
We took a main level laundry room off the garage and moved it directly above the existing laundry more conveniently located near the 2nd floor bedrooms. We then dedicated this space as a true mudroom off the garage with USB outlets located in each coat locker. There are drawers below each locker for storage of hats and mittens, and a perfect drop zone for brief case, mail and keys. This helps to keep this busy family organized.
4