Прачечная с фасадами с выступающей филенкой и полом из керамогранита – фото дизайна интерьера
Сортировать:
Бюджет
Сортировать:Популярное за сегодня
61 - 80 из 722 фото
1 из 3

Laundry room with custom made pull-out storage for easy access.
На фото: маленькая отдельная, прямая прачечная в стиле модернизм с фасадами с выступающей филенкой, белыми фасадами, столешницей из кварцевого агломерата, белыми стенами, полом из керамогранита, с сушильной машиной на стиральной машине, серым полом и серой столешницей для на участке и в саду с
На фото: маленькая отдельная, прямая прачечная в стиле модернизм с фасадами с выступающей филенкой, белыми фасадами, столешницей из кварцевого агломерата, белыми стенами, полом из керамогранита, с сушильной машиной на стиральной машине, серым полом и серой столешницей для на участке и в саду с
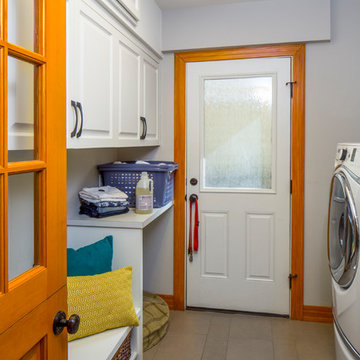
On the same hall is the Laundry/Utility room. Beyond the laundry function, it houses items for the family pet, including storage of leashes, food, etc. and a sleeping space.
The interior Dutch door to the room allows for temporary--but friendly--containment of the sometimes overly-enthusiastic pooch.
The side door leads to an exterior porch, and either the back yard or the street.
dutch door • 6" x 24" & 12" x 24" Stone Peak "Moon Sky" porcelain tile by Pangaea/Sky • "Crisp Linen" Wilsonart plastic laminate • stained oak trim • Swiss Coffee paint (flat) by Benjamin Moore at cabinets • Seattle Mist paint (flat) by Benjamin Moore at walls • Whirlpool washer & Dryer •
Construction by CG&S Design-Build.
Photography by Tre Dunham, Fine focus Photography

Cooper Carras Photography
Entry with mudroom and laundry room all in one. A place to drop wet ski gear, hang it up with dryer mounted behind cedar slats. Boot and glove dryer for wet gear. Colorful bench designed to withstand wet ski gear and wet dogs!
Sustainable design with reused aluminum siding, live edge wood bench seats, Paperstone counter tops and porcelain wood look plank tiles.

Art and Craft Studio and Laundry Room Remodel
На фото: большая отдельная, параллельная прачечная в стиле неоклассика (современная классика) с с полувстраиваемой мойкой (с передним бортиком), фасадами с выступающей филенкой, серыми фасадами, столешницей из кварцевого агломерата, разноцветным фартуком, фартуком из кварцевого агломерата, серыми стенами, полом из керамогранита, со стиральной и сушильной машиной рядом, черным полом и разноцветной столешницей с
На фото: большая отдельная, параллельная прачечная в стиле неоклассика (современная классика) с с полувстраиваемой мойкой (с передним бортиком), фасадами с выступающей филенкой, серыми фасадами, столешницей из кварцевого агломерата, разноцветным фартуком, фартуком из кварцевого агломерата, серыми стенами, полом из керамогранита, со стиральной и сушильной машиной рядом, черным полом и разноцветной столешницей с
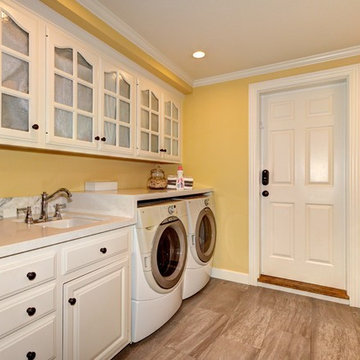
На фото: большая отдельная, параллельная прачечная в классическом стиле с врезной мойкой, фасадами с выступающей филенкой, белыми фасадами, столешницей из акрилового камня, желтыми стенами, полом из керамогранита, со стиральной и сушильной машиной рядом, коричневым полом и белой столешницей

Mudroom converted to laundry room in this cottage home.
Свежая идея для дизайна: маленькая прямая универсальная комната в стиле неоклассика (современная классика) с врезной мойкой, фасадами с выступающей филенкой, серыми фасадами, столешницей из кварцевого агломерата, серыми стенами, полом из керамогранита, с сушильной машиной на стиральной машине, серым полом и белой столешницей для на участке и в саду - отличное фото интерьера
Свежая идея для дизайна: маленькая прямая универсальная комната в стиле неоклассика (современная классика) с врезной мойкой, фасадами с выступающей филенкой, серыми фасадами, столешницей из кварцевого агломерата, серыми стенами, полом из керамогранита, с сушильной машиной на стиральной машине, серым полом и белой столешницей для на участке и в саду - отличное фото интерьера

A timeless traditional family home. The perfect blend of functionality and elegance. Jodi Fleming Design scope: Architectural Drawings, Interior Design, Custom Furnishings. Photography by Billy Collopy

this dog wash is a great place to clean up your pets and give them the spa treatment they deserve. There is even an area to relax for your pet under the counter in the padded cabinet.
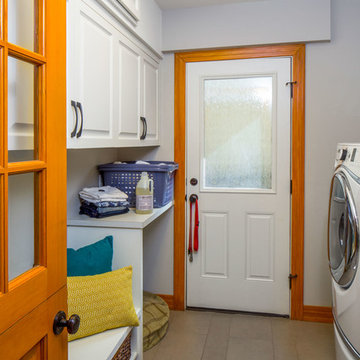
dutch door • 6" x 24" & 12" x 24" Stone Peak "Moon Sky" porcelain tile by Pangaea/Sky • "Crisp Linen" Wilsonart plastic laminate • stained oak trim • Swiss Coffee paint (flat) by Benjamin Moore at cabinets • Seattle Mist paint (flat) by Benjamin Moore at walls • Whirlpool washer & Dryer • photography by Tre Dunham
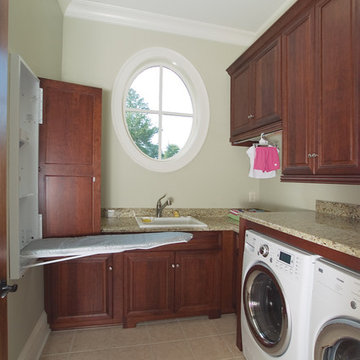
Award-winning design/build remodeling firm AK Complete Home Renovations has been creating beautiful spaces for more than fifteen years. These are just some of the remodels we've done over the years. Each of these spaces is as unique as the family that lives there, and each design has been tailored to suit how they use the room. Take some time looking at the details of each of these remodeled rooms and imagine adding yours to the list!
http://www.AKAtlanta.com
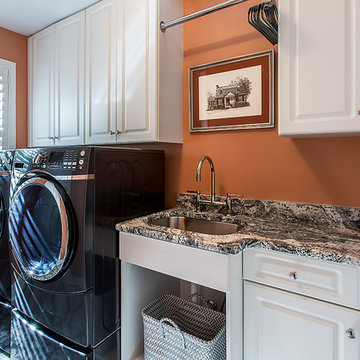
Laundry Room Renovation Project
Пример оригинального дизайна: маленькая отдельная, прямая прачечная в классическом стиле с врезной мойкой, белыми фасадами, гранитной столешницей, оранжевыми стенами, полом из керамогранита, со стиральной и сушильной машиной рядом и фасадами с выступающей филенкой для на участке и в саду
Пример оригинального дизайна: маленькая отдельная, прямая прачечная в классическом стиле с врезной мойкой, белыми фасадами, гранитной столешницей, оранжевыми стенами, полом из керамогранита, со стиральной и сушильной машиной рядом и фасадами с выступающей филенкой для на участке и в саду
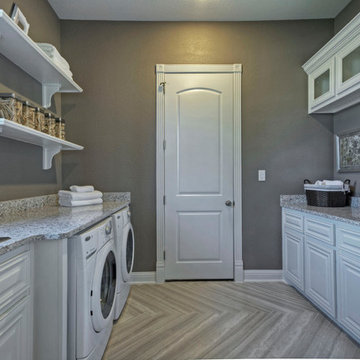
Toll Brothers Model Home in Plano, Tx. by Linfield Design
Идея дизайна: большая отдельная, параллельная прачечная в современном стиле с фасадами с выступающей филенкой, белыми фасадами, гранитной столешницей, серыми стенами, полом из керамогранита, со стиральной и сушильной машиной рядом и накладной мойкой
Идея дизайна: большая отдельная, параллельная прачечная в современном стиле с фасадами с выступающей филенкой, белыми фасадами, гранитной столешницей, серыми стенами, полом из керамогранита, со стиральной и сушильной машиной рядом и накладной мойкой
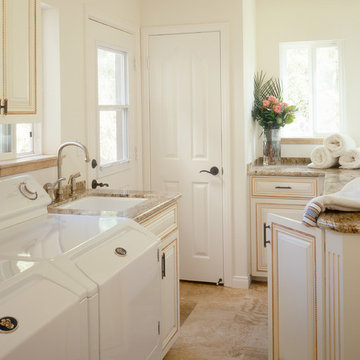
Идея дизайна: отдельная, угловая прачечная в классическом стиле с врезной мойкой, фасадами с выступающей филенкой, бежевыми фасадами, белыми стенами, со стиральной и сушильной машиной рядом, бежевым полом, гранитной столешницей, полом из керамогранита и коричневой столешницей

На фото: большая отдельная, угловая прачечная в классическом стиле с врезной мойкой, фасадами с выступающей филенкой, темными деревянными фасадами, мраморной столешницей, белыми стенами, полом из керамогранита, со стиральной и сушильной машиной рядом, бежевым полом и бежевой столешницей
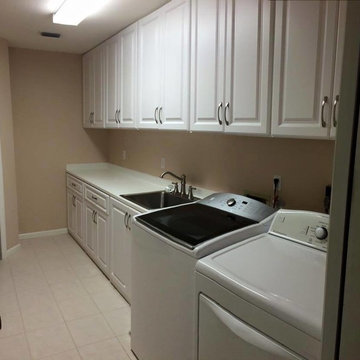
Стильный дизайн: отдельная, прямая прачечная среднего размера в классическом стиле с накладной мойкой, фасадами с выступающей филенкой, белыми фасадами, бежевыми стенами, полом из керамогранита, со стиральной и сушильной машиной рядом, черным полом и белой столешницей - последний тренд
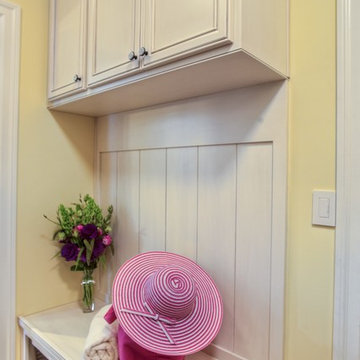
На фото: отдельная, параллельная прачечная среднего размера в классическом стиле с фасадами с выступающей филенкой, белыми фасадами, желтыми стенами и полом из керамогранита с
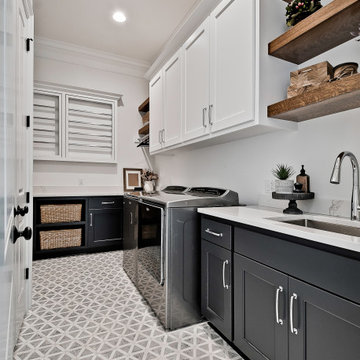
Свежая идея для дизайна: большая отдельная, параллельная прачечная в стиле кантри с врезной мойкой, фасадами с выступающей филенкой, белыми фасадами, столешницей из кварцита, белым фартуком, фартуком из кварцевого агломерата, белыми стенами, полом из керамогранита, со стиральной и сушильной машиной рядом, серым полом и белой столешницей - отличное фото интерьера
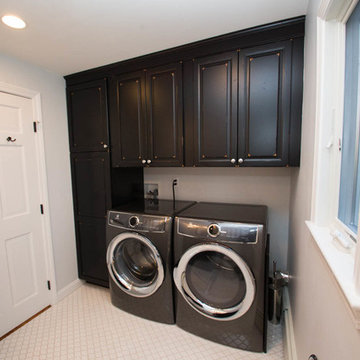
Knollwood Cherry, Square, Distressed Onyx, KraftMaid Vantage Cabinetry; Bath/Laundry Room Cabinetry.
Designer: Gil Foss.
Contractor: Carle Buckley.
Photographer: Nicola Richard.
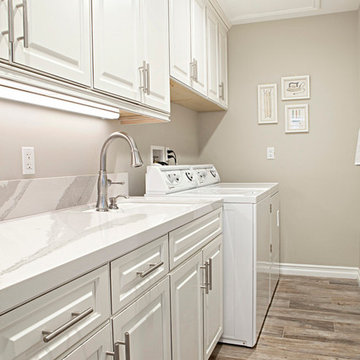
На фото: маленькая прачечная в стиле неоклассика (современная классика) с врезной мойкой, фасадами с выступающей филенкой, белыми фасадами, столешницей из кварцевого агломерата, серыми стенами, полом из керамогранита и со стиральной и сушильной машиной рядом для на участке и в саду с
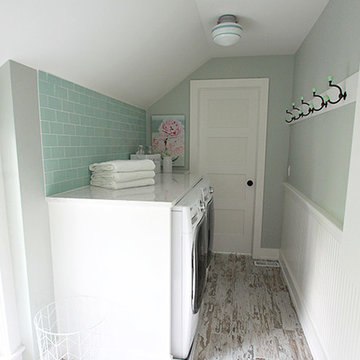
This 1930's Barrington Hills farmhouse was in need of some TLC when it was purchased by this southern family of five who planned to make it their new home. The renovation taken on by Advance Design Studio's designer Scott Christensen and master carpenter Justin Davis included a custom porch, custom built in cabinetry in the living room and children's bedrooms, 2 children's on-suite baths, a guest powder room, a fabulous new master bath with custom closet and makeup area, a new upstairs laundry room, a workout basement, a mud room, new flooring and custom wainscot stairs with planked walls and ceilings throughout the home.
The home's original mechanicals were in dire need of updating, so HVAC, plumbing and electrical were all replaced with newer materials and equipment. A dramatic change to the exterior took place with the addition of a quaint standing seam metal roofed farmhouse porch perfect for sipping lemonade on a lazy hot summer day.
In addition to the changes to the home, a guest house on the property underwent a major transformation as well. Newly outfitted with updated gas and electric, a new stacking washer/dryer space was created along with an updated bath complete with a glass enclosed shower, something the bath did not previously have. A beautiful kitchenette with ample cabinetry space, refrigeration and a sink was transformed as well to provide all the comforts of home for guests visiting at the classic cottage retreat.
The biggest design challenge was to keep in line with the charm the old home possessed, all the while giving the family all the convenience and efficiency of modern functioning amenities. One of the most interesting uses of material was the porcelain "wood-looking" tile used in all the baths and most of the home's common areas. All the efficiency of porcelain tile, with the nostalgic look and feel of worn and weathered hardwood floors. The home’s casual entry has an 8" rustic antique barn wood look porcelain tile in a rich brown to create a warm and welcoming first impression.
Painted distressed cabinetry in muted shades of gray/green was used in the powder room to bring out the rustic feel of the space which was accentuated with wood planked walls and ceilings. Fresh white painted shaker cabinetry was used throughout the rest of the rooms, accentuated by bright chrome fixtures and muted pastel tones to create a calm and relaxing feeling throughout the home.
Custom cabinetry was designed and built by Advance Design specifically for a large 70” TV in the living room, for each of the children’s bedroom’s built in storage, custom closets, and book shelves, and for a mudroom fit with custom niches for each family member by name.
The ample master bath was fitted with double vanity areas in white. A generous shower with a bench features classic white subway tiles and light blue/green glass accents, as well as a large free standing soaking tub nestled under a window with double sconces to dim while relaxing in a luxurious bath. A custom classic white bookcase for plush towels greets you as you enter the sanctuary bath.
Прачечная с фасадами с выступающей филенкой и полом из керамогранита – фото дизайна интерьера
4