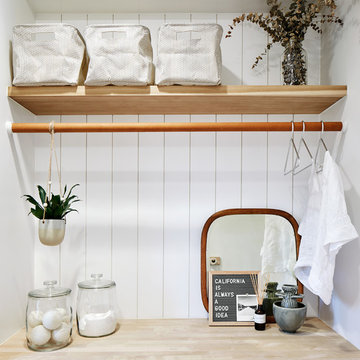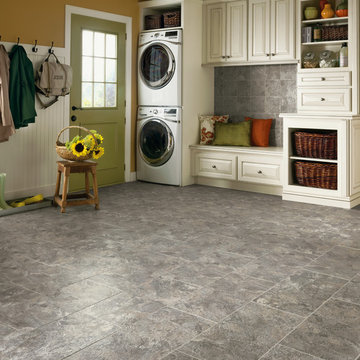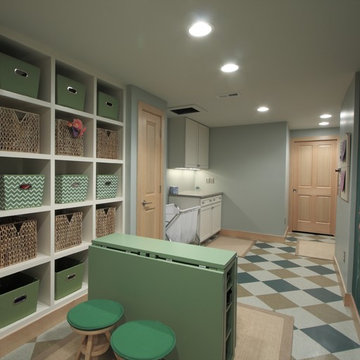Прачечная с фасадами с выступающей филенкой и открытыми фасадами – фото дизайна интерьера
Сортировать:
Бюджет
Сортировать:Популярное за сегодня
61 - 80 из 4 416 фото
1 из 3

A timeless traditional family home. The perfect blend of functionality and elegance. Jodi Fleming Design scope: Architectural Drawings, Interior Design, Custom Furnishings. Photography by Billy Collopy

Пример оригинального дизайна: большая параллельная универсальная комната в классическом стиле с врезной мойкой, фасадами с выступающей филенкой, белыми фасадами, столешницей из акрилового камня, белыми стенами, паркетным полом среднего тона и со стиральной и сушильной машиной рядом

This multi-purpose mud/laundry room makes efficient use of the long, narrow space.
На фото: параллельная универсальная комната среднего размера в стиле неоклассика (современная классика) с накладной мойкой, фасадами с выступающей филенкой, столешницей из акрилового камня, оранжевыми стенами, полом из керамогранита, с сушильной машиной на стиральной машине и фасадами цвета дерева среднего тона
На фото: параллельная универсальная комната среднего размера в стиле неоклассика (современная классика) с накладной мойкой, фасадами с выступающей филенкой, столешницей из акрилового камня, оранжевыми стенами, полом из керамогранита, с сушильной машиной на стиральной машине и фасадами цвета дерева среднего тона

©Finished Basement Company
Full laundry room with utility sink and storage
Источник вдохновения для домашнего уюта: отдельная, угловая прачечная среднего размера в классическом стиле с хозяйственной раковиной, фасадами с выступающей филенкой, темными деревянными фасадами, столешницей из акрилового камня, желтыми стенами, полом из сланца, со стиральной и сушильной машиной рядом, коричневым полом и бежевой столешницей
Источник вдохновения для домашнего уюта: отдельная, угловая прачечная среднего размера в классическом стиле с хозяйственной раковиной, фасадами с выступающей филенкой, темными деревянными фасадами, столешницей из акрилового камня, желтыми стенами, полом из сланца, со стиральной и сушильной машиной рядом, коричневым полом и бежевой столешницей

На фото: параллельная универсальная комната в классическом стиле с врезной мойкой, фасадами с выступающей филенкой, белыми фасадами, серыми стенами, паркетным полом среднего тона и со стиральной и сушильной машиной рядом с

Since the laundry originates primarily on the second floor and the area above this space was acceptable to a Laundry Shoot, careful placement of the cabinets allows the flow of laundry into a center cabinet on the back wall with a stationary top door. All cabinets on that rear wall were made 28” Deep for the Stackables and to house more laundry. Detergents and Laundry Items are stored on Pull Outs below. The sink cabinet had to be narrower than most drop sink requirements but the clients were able to find the perfect smaller version to enhance the area and provide the ability for the occasional hand washables with a rod above for drip drying. Donna Siben/ Designer for Closet Organizing Systems

На фото: большая прямая универсальная комната в стиле неоклассика (современная классика) с накладной мойкой, фасадами с выступающей филенкой, белыми фасадами, гранитной столешницей, белыми стенами, полом из керамической плитки, со стиральной и сушильной машиной рядом и серым полом с

Идея дизайна: прачечная в морском стиле с открытыми фасадами, деревянной столешницей и белыми стенами

This laundry / mud room was created with optimal storage using Waypoint 604S standard overlay cabinets in Painted Cashmere color with a raised panel door. The countertop is Wilsonart in color Betty. A Blanco Silgranit single bowl top mount sink with an Elkay Pursuit Flexible Spout faucet was also installed.

Forth Worth Georgian Laundry Room
Идея дизайна: отдельная, прямая прачечная в классическом стиле с с полувстраиваемой мойкой (с передним бортиком), фасадами с выступающей филенкой, белыми фасадами, разноцветными стенами, паркетным полом среднего тона, со стиральной и сушильной машиной рядом, коричневым полом и белой столешницей
Идея дизайна: отдельная, прямая прачечная в классическом стиле с с полувстраиваемой мойкой (с передним бортиком), фасадами с выступающей филенкой, белыми фасадами, разноцветными стенами, паркетным полом среднего тона, со стиральной и сушильной машиной рядом, коричневым полом и белой столешницей

Two teenage boys means a lot of laundry. But two teenage boys who also play sports? Now *that's* a lot of laundry. Additional counter space, cabinetry, and shelves for laundry baskets gave this homeowner the space to tackle (pun intended) massive loads of laundry.

Идея дизайна: угловая прачечная в классическом стиле с врезной мойкой, фасадами с выступающей филенкой, белыми фасадами, бежевыми стенами, темным паркетным полом и с сушильной машиной на стиральной машине

Пример оригинального дизайна: большая прямая универсальная комната в стиле кантри с фасадами с выступающей филенкой, белыми фасадами, бежевыми стенами, полом из сланца и с сушильной машиной на стиральной машине

На фото: отдельная прачечная в современном стиле с открытыми фасадами, фасадами цвета дерева среднего тона и со стиральной и сушильной машиной рядом

Custom laundry room with cabinetry, build in linen/storage closet, and built in stainless steel sink with laminate counter.
Источник вдохновения для домашнего уюта: отдельная прачечная среднего размера в классическом стиле с одинарной мойкой, фасадами с выступающей филенкой, белыми фасадами, столешницей из ламината, зелеными стенами, полом из керамогранита и со стиральной и сушильной машиной рядом
Источник вдохновения для домашнего уюта: отдельная прачечная среднего размера в классическом стиле с одинарной мойкой, фасадами с выступающей филенкой, белыми фасадами, столешницей из ламината, зелеными стенами, полом из керамогранита и со стиральной и сушильной машиной рядом

Property Marketed by Hudson Place Realty - Style meets substance in this circa 1875 townhouse. Completely renovated & restored in a contemporary, yet warm & welcoming style, 295 Pavonia Avenue is the ultimate home for the 21st century urban family. Set on a 25’ wide lot, this Hamilton Park home offers an ideal open floor plan, 5 bedrooms, 3.5 baths and a private outdoor oasis.
With 3,600 sq. ft. of living space, the owner’s triplex showcases a unique formal dining rotunda, living room with exposed brick and built in entertainment center, powder room and office nook. The upper bedroom floors feature a master suite separate sitting area, large walk-in closet with custom built-ins, a dream bath with an over-sized soaking tub, double vanity, separate shower and water closet. The top floor is its own private retreat complete with bedroom, full bath & large sitting room.
Tailor-made for the cooking enthusiast, the chef’s kitchen features a top notch appliance package with 48” Viking refrigerator, Kuppersbusch induction cooktop, built-in double wall oven and Bosch dishwasher, Dacor espresso maker, Viking wine refrigerator, Italian Zebra marble counters and walk-in pantry. A breakfast nook leads out to the large deck and yard for seamless indoor/outdoor entertaining.
Other building features include; a handsome façade with distinctive mansard roof, hardwood floors, Lutron lighting, home automation/sound system, 2 zone CAC, 3 zone radiant heat & tremendous storage, A garden level office and large one bedroom apartment with private entrances, round out this spectacular home.

Laundry has never been such a luxury. This spacious laundry room has wall to wall built in cabinetry and plenty of counter space for sorting and folding. And laundry will never be a bore thanks to the built in flat panel television.
Construction By
Spinnaker Development
428 32nd St
Newport Beach, CA. 92663
Phone: 949-544-5801

Partial view of Laundry room with custom designed & fabricated soapstone utility sink with integrated drain board and custom raw steel legs. Laundry features two stacked washer / dryer sets. Painted ship-lap walls with decorative raw concrete floor tiles. View to adjacent mudroom that includes a small built-in office space.

Стильный дизайн: прямая универсальная комната среднего размера в стиле кантри с врезной мойкой, фасадами с выступающей филенкой, серыми фасадами, гранитной столешницей, серыми стенами, полом из керамогранита, со стиральной и сушильной машиной рядом, бежевым полом и серой столешницей - последний тренд
Прачечная с фасадами с выступающей филенкой и открытыми фасадами – фото дизайна интерьера
4
