Прачечная с фасадами с выступающей филенкой и фасадами цвета дерева среднего тона – фото дизайна интерьера
Сортировать:
Бюджет
Сортировать:Популярное за сегодня
101 - 120 из 449 фото
1 из 3
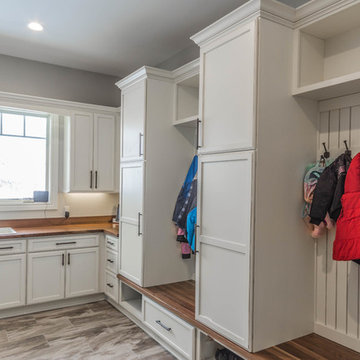
На фото: огромная угловая универсальная комната в стиле рустика с врезной мойкой, фасадами с выступающей филенкой, фасадами цвета дерева среднего тона, столешницей из кварцевого агломерата, бежевыми стенами, полом из сланца, со стиральной и сушильной машиной рядом и зеленым полом
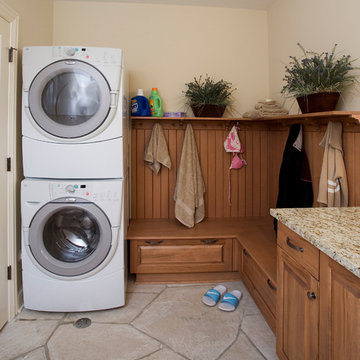
Linda Oyama Bryan
На фото: большая отдельная, угловая прачечная в классическом стиле с врезной мойкой, фасадами с выступающей филенкой, фасадами цвета дерева среднего тона, гранитной столешницей, бежевыми стенами, полом из известняка и с сушильной машиной на стиральной машине
На фото: большая отдельная, угловая прачечная в классическом стиле с врезной мойкой, фасадами с выступающей филенкой, фасадами цвета дерева среднего тона, гранитной столешницей, бежевыми стенами, полом из известняка и с сушильной машиной на стиральной машине
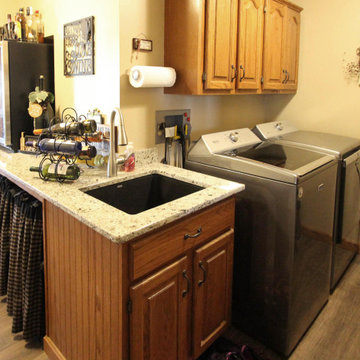
In this kitchen remodel , we relocated existing cabinetry from a wall that was removed and added additional black cabinetry to compliment the new location of the buffet cabinetry and accent the updated layout for the homeowners kitchen and dining room. Medallion Gold Rushmore Raised Panel Oak painted in Carriage Black. New glass was installed in the upper cabinets with new black trim for the existing decorative doors. On the countertop, Mombello granite was installed in the kitchen, on the buffet and in the laundry room. A Blanco diamond equal bowl with low divide was installed in the kitchen and a Blanco Liven sink in the laundry room, both in the color Anthracite. Moen Arbor faucet in Spot Resist Stainless and a Brushed Nickel Petal value was installed in the kitchen. The backsplash is 1x2 Chiseled Durango stone for the buffet area and 3”x6” honed and tumbled Durango stone for the kitchen backsplash. On the floor, 6”x36” Dark Brown porcelain tile was installed. A new staircase, railing and doors were installed leading from the kitchen to the basement area.
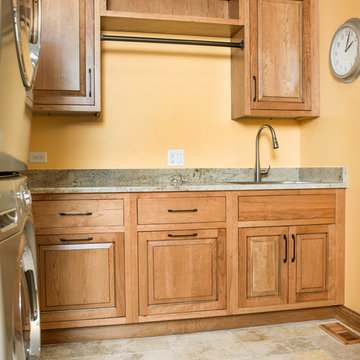
Стильный дизайн: большая угловая универсальная комната в стиле рустика с врезной мойкой, фасадами с выступающей филенкой, фасадами цвета дерева среднего тона, гранитной столешницей, желтыми стенами, полом из известняка и с сушильной машиной на стиральной машине - последний тренд
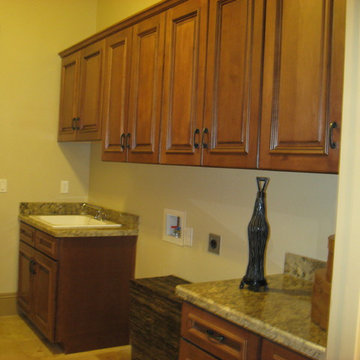
Aaron Vry
На фото: отдельная, параллельная прачечная среднего размера в классическом стиле с накладной мойкой, фасадами с выступающей филенкой, фасадами цвета дерева среднего тона, гранитной столешницей, бежевыми стенами, полом из травертина и со стиральной и сушильной машиной рядом с
На фото: отдельная, параллельная прачечная среднего размера в классическом стиле с накладной мойкой, фасадами с выступающей филенкой, фасадами цвета дерева среднего тона, гранитной столешницей, бежевыми стенами, полом из травертина и со стиральной и сушильной машиной рядом с

Mike and Stacy moved to the country to be around the rolling landscape and feed the birds outside their Hampshire country home. After living in the home for over ten years, they knew exactly what they wanted to renovate their 1980’s two story once their children moved out. It all started with the desire to open up the floor plan, eliminating constricting walls around the dining room and the eating area that they didn’t plan to use once they had access to what used to be a formal dining room.
They wanted to enhance the already warm country feel their home already had, with some warm hickory cabinets and casual granite counter tops. When removing the pantry and closet between the kitchen and the laundry room, the new design now just flows from the kitchen directly into the smartly appointed laundry area and adjacent powder room.
The new eat in kitchen bar is frequented by guests and grand-children, and the original dining table area can be accessed on a daily basis in the new open space. One instant sensation experienced by anyone entering the front door is the bright light that now transpires from the front of the house clear through the back; making the entire first floor feel free flowing and inviting.
Photo Credits- Joe Nowak
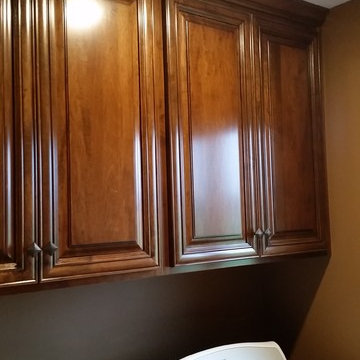
На фото: прачечная среднего размера в классическом стиле с фасадами с выступающей филенкой, фасадами цвета дерева среднего тона, гранитной столешницей, полом из керамической плитки, коричневыми стенами и со стиральной и сушильной машиной рядом
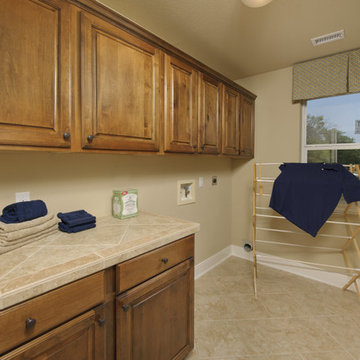
The Hidalgo’s unique design offers flow between the family room, kitchen, breakfast, and dining room. The openness creates a spacious area perfect for relaxing or entertaining. The Hidalgo also offers a huge family room with a kitchen featuring a work island and raised ceilings. The master suite is a sanctuary due to the split-bedroom design and includes raised ceilings and a walk-in closet. There are also three additional bedrooms with large closets. Tour the fully furnished model at our San Marcos Model Home Center.
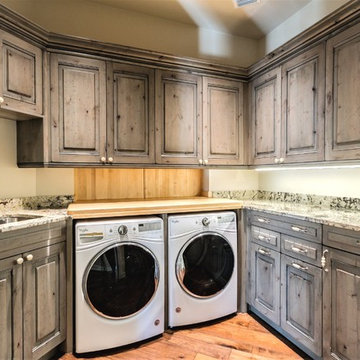
Large laundry for active family! Distressed knotty alder cabinets in a unique driftwood gray stain. Maple butcher block top is perfect for folding clothes above the large washer & dryer. -- DeAngelis Custom Builders.
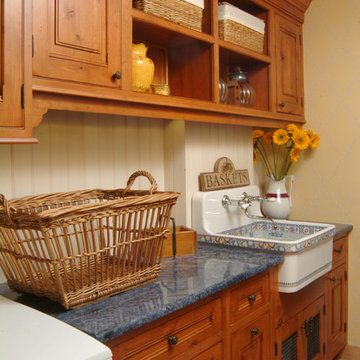
Идея дизайна: отдельная, прямая прачечная среднего размера в стиле кантри с с полувстраиваемой мойкой (с передним бортиком), фасадами с выступающей филенкой, фасадами цвета дерева среднего тона, столешницей из ламината, бежевыми стенами, полом из терракотовой плитки, со стиральной и сушильной машиной рядом, красным полом и серой столешницей
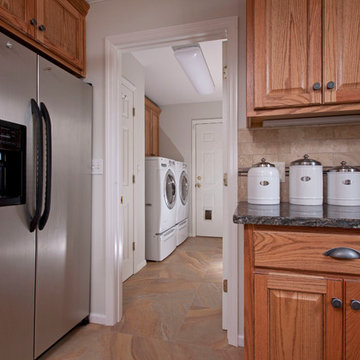
3rd Place - Oak Alley, Inc.
Photos by: Syliva Martin Photography
На фото: параллельная универсальная комната среднего размера в классическом стиле с накладной мойкой, фасадами с выступающей филенкой, фасадами цвета дерева среднего тона, гранитной столешницей, бежевыми стенами, полом из керамогранита и со стиральной и сушильной машиной рядом с
На фото: параллельная универсальная комната среднего размера в классическом стиле с накладной мойкой, фасадами с выступающей филенкой, фасадами цвета дерева среднего тона, гранитной столешницей, бежевыми стенами, полом из керамогранита и со стиральной и сушильной машиной рядом с
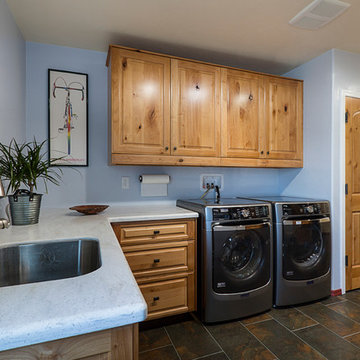
The laundry functions occupy the far end of the space. A Corian countertop provides plenty of space for the folding of clean clothes. Custom cabinetry by MWP Cabinetmakers, Tucson, AZ.
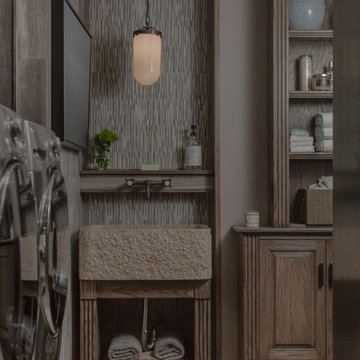
Eric Russell
На фото: отдельная, угловая прачечная среднего размера в стиле фьюжн с с полувстраиваемой мойкой (с передним бортиком), фасадами с выступающей филенкой, фасадами цвета дерева среднего тона, деревянной столешницей, бежевыми стенами, полом из известняка и со стиральной и сушильной машиной рядом
На фото: отдельная, угловая прачечная среднего размера в стиле фьюжн с с полувстраиваемой мойкой (с передним бортиком), фасадами с выступающей филенкой, фасадами цвета дерева среднего тона, деревянной столешницей, бежевыми стенами, полом из известняка и со стиральной и сушильной машиной рядом
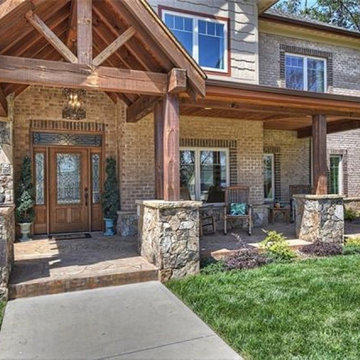
Mud room looking into the laundry. Solid cedar custom built mud area bench with storage
На фото: универсальная комната в стиле фьюжн с одинарной мойкой, фасадами с выступающей филенкой, фасадами цвета дерева среднего тона и со стиральной и сушильной машиной рядом
На фото: универсальная комната в стиле фьюжн с одинарной мойкой, фасадами с выступающей филенкой, фасадами цвета дерева среднего тона и со стиральной и сушильной машиной рядом
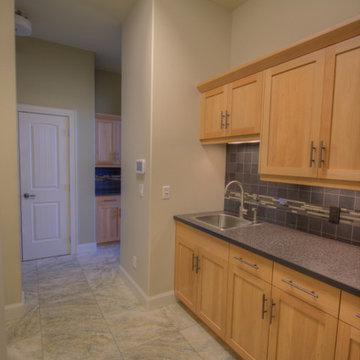
Laundry area / mudroom behind. Machines are not installed but will be located to left of photo
Photo Credit: Dave Sutton
Свежая идея для дизайна: большая отдельная, параллельная прачечная в современном стиле с одинарной мойкой, фасадами с выступающей филенкой, столешницей из ламината, бежевыми стенами, полом из керамической плитки, со стиральной и сушильной машиной рядом и фасадами цвета дерева среднего тона - отличное фото интерьера
Свежая идея для дизайна: большая отдельная, параллельная прачечная в современном стиле с одинарной мойкой, фасадами с выступающей филенкой, столешницей из ламината, бежевыми стенами, полом из керамической плитки, со стиральной и сушильной машиной рядом и фасадами цвета дерева среднего тона - отличное фото интерьера
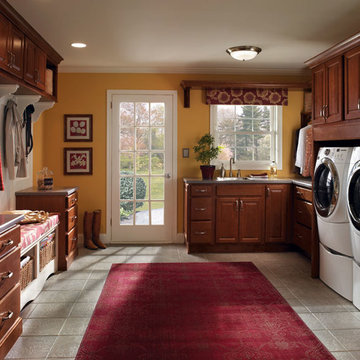
Источник вдохновения для домашнего уюта: большая универсальная комната в стиле неоклассика (современная классика) с хозяйственной раковиной, фасадами с выступающей филенкой, фасадами цвета дерева среднего тона, желтыми стенами, полом из керамической плитки, со стиральной и сушильной машиной рядом и серым полом
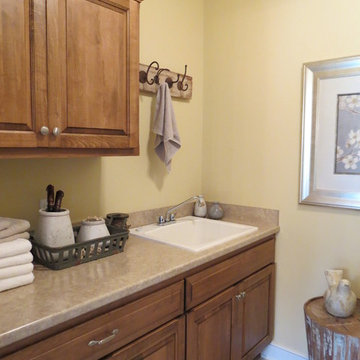
Источник вдохновения для домашнего уюта: универсальная комната с хозяйственной раковиной, фасадами с выступающей филенкой, фасадами цвета дерева среднего тона, белым фартуком и бежевыми стенами
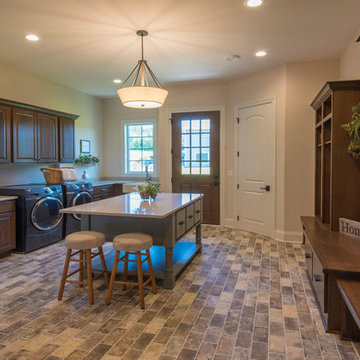
The family command center, housing laundry, a work area, lockers and boot bench, extra storage space, and access to the home's exterior
Стильный дизайн: большая универсальная комната в стиле неоклассика (современная классика) с с полувстраиваемой мойкой (с передним бортиком), фасадами с выступающей филенкой, фасадами цвета дерева среднего тона, столешницей из кварцевого агломерата, бежевыми стенами, кирпичным полом, со стиральной и сушильной машиной рядом, бежевым полом и белой столешницей - последний тренд
Стильный дизайн: большая универсальная комната в стиле неоклассика (современная классика) с с полувстраиваемой мойкой (с передним бортиком), фасадами с выступающей филенкой, фасадами цвета дерева среднего тона, столешницей из кварцевого агломерата, бежевыми стенами, кирпичным полом, со стиральной и сушильной машиной рядом, бежевым полом и белой столешницей - последний тренд
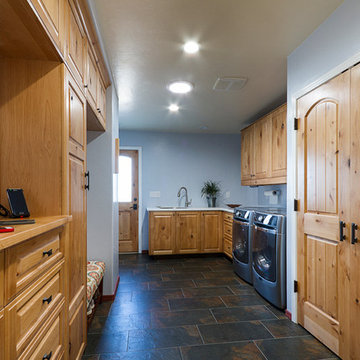
The dark porcelain floor tile flows under the archway and into the Laundry Room. Recessed LED lights and tubular skylights flood the space with light. At the left is the "recharge station" and mail drop. Custom made cabinetry provides "a space for everything", just as the client desired. Custom cabinetry by MWP Cabinetmakers, Tucson, AZ.
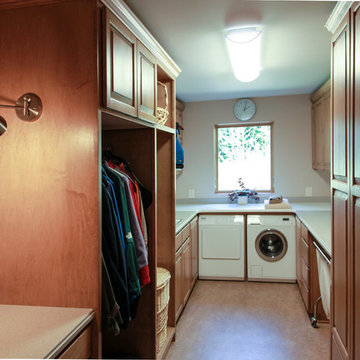
Recycled and refinished maple kitchen cabinets and solid surface countertops were reconfigured and given new life in this spacious laundry room. Flooring: Marmoleum. Laundry machines: Miele.
©William Thompson
Прачечная с фасадами с выступающей филенкой и фасадами цвета дерева среднего тона – фото дизайна интерьера
6