Прачечная с фасадами с выступающей филенкой и бежевым полом – фото дизайна интерьера
Сортировать:
Бюджет
Сортировать:Популярное за сегодня
61 - 80 из 449 фото
1 из 3

This covered riding arena in Shingle Springs, California houses a full horse arena, horse stalls and living quarters. The arena measures 60’ x 120’ (18 m x 36 m) and uses fully engineered clear-span steel trusses too support the roof. The ‘club’ addition measures 24’ x 120’ (7.3 m x 36 m) and provides viewing areas, horse stalls, wash bay(s) and additional storage. The owners of this structure also worked with their builder to incorporate living space into the building; a full kitchen, bathroom, bedroom and common living area are located within the club portion.
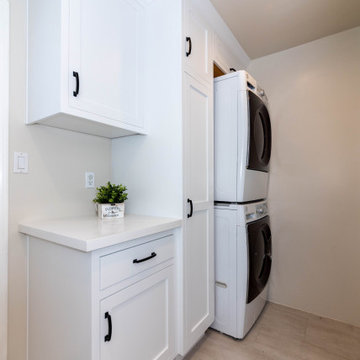
На фото: отдельная, прямая прачечная среднего размера в стиле модернизм с фасадами с выступающей филенкой, белыми фасадами, столешницей из кварцита, бежевыми стенами, полом из керамогранита, с сушильной машиной на стиральной машине, бежевым полом и белой столешницей

When I came to stage and photoshoot the space my clients let the photographer know there wasn't a room in the whole house PID didn't do something in. When I asked why they originally contacted me they reminded me it was for a cracked tile in their owner's suite bathroom. We all had a good laugh.
Tschida Construction tackled the construction end and helped remodel three bathrooms, stair railing update, kitchen update, laundry room remodel with Custom cabinets from Pro Design, and new paint and lights throughout.
Their house no longer feels straight out of 1995 and has them so proud of their new spaces.
That is such a good feeling as an Interior Designer and Remodeler to know you made a difference in how someone feels about the place they call home.
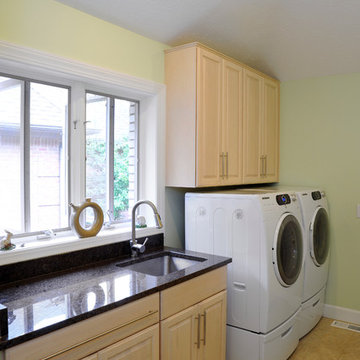
©2013 Daniel Feldkamp, Visual Edge Imaging Studios
Стильный дизайн: отдельная, прямая прачечная среднего размера в современном стиле с одинарной мойкой, фасадами с выступающей филенкой, светлыми деревянными фасадами, гранитной столешницей, зелеными стенами, полом из керамической плитки, со стиральной и сушильной машиной рядом и бежевым полом - последний тренд
Стильный дизайн: отдельная, прямая прачечная среднего размера в современном стиле с одинарной мойкой, фасадами с выступающей филенкой, светлыми деревянными фасадами, гранитной столешницей, зелеными стенами, полом из керамической плитки, со стиральной и сушильной машиной рядом и бежевым полом - последний тренд

This is a hidden cat feeding and liter box area in the cabinetry of the laundry room. This is an excellent way to contain the smell and mess of a cat.
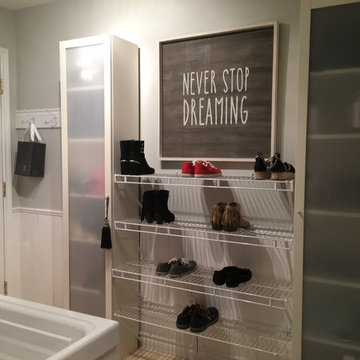
Свежая идея для дизайна: маленькая параллельная прачечная в стиле неоклассика (современная классика) с одинарной мойкой, фасадами с выступающей филенкой, белыми фасадами, столешницей из кварцевого агломерата, серыми стенами, полом из травертина, со стиральной и сушильной машиной рядом и бежевым полом для на участке и в саду - отличное фото интерьера
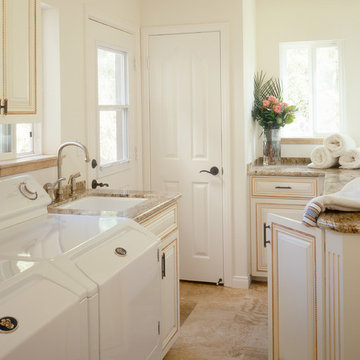
Идея дизайна: отдельная, угловая прачечная в классическом стиле с врезной мойкой, фасадами с выступающей филенкой, бежевыми фасадами, белыми стенами, со стиральной и сушильной машиной рядом, бежевым полом, гранитной столешницей, полом из керамогранита и коричневой столешницей
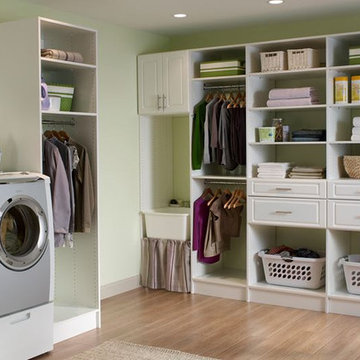
Идея дизайна: большая отдельная, угловая прачечная в стиле неоклассика (современная классика) с фасадами с выступающей филенкой, белыми фасадами, бежевыми стенами, светлым паркетным полом, со стиральной и сушильной машиной рядом и бежевым полом
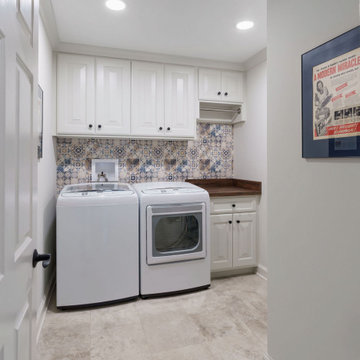
Space from the home's original oversized powder room was used to create a new laundry room in the bedroom wing.
На фото: отдельная, прямая прачечная среднего размера в морском стиле с фасадами с выступающей филенкой, белыми фасадами, столешницей из ламината, разноцветным фартуком, фартуком из керамогранитной плитки, белыми стенами, полом из травертина, со стиральной и сушильной машиной рядом, бежевым полом и коричневой столешницей с
На фото: отдельная, прямая прачечная среднего размера в морском стиле с фасадами с выступающей филенкой, белыми фасадами, столешницей из ламината, разноцветным фартуком, фартуком из керамогранитной плитки, белыми стенами, полом из травертина, со стиральной и сушильной машиной рядом, бежевым полом и коричневой столешницей с
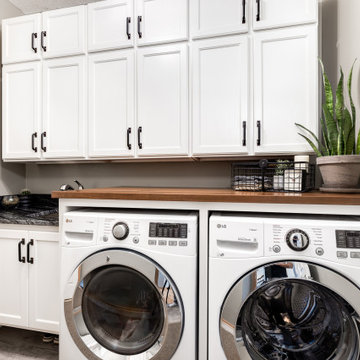
When I came to stage and photoshoot the space my clients let the photographer know there wasn't a room in the whole house PID didn't do something in. When I asked why they originally contacted me they reminded me it was for a cracked tile in their owner's suite bathroom. We all had a good laugh.
Tschida Construction tackled the construction end and helped remodel three bathrooms, stair railing update, kitchen update, laundry room remodel with Custom cabinets from Pro Design, and new paint and lights throughout.
Their house no longer feels straight out of 1995 and has them so proud of their new spaces.
That is such a good feeling as an Interior Designer and Remodeler to know you made a difference in how someone feels about the place they call home.
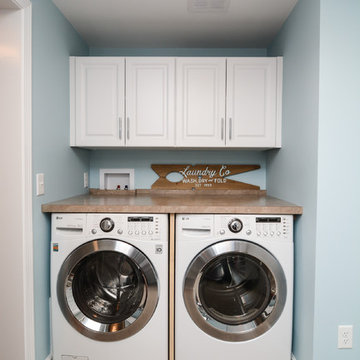
На фото: маленькая прямая универсальная комната в стиле неоклассика (современная классика) с фасадами с выступающей филенкой, белыми фасадами, столешницей из ламината, синими стенами, полом из керамической плитки, со стиральной и сушильной машиной рядом, бежевым полом и бежевой столешницей для на участке и в саду
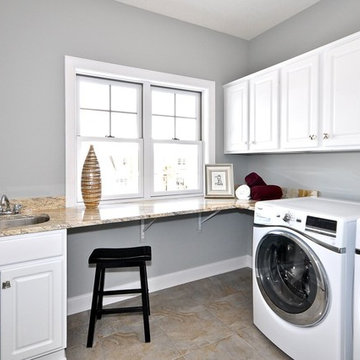
Свежая идея для дизайна: отдельная, угловая прачечная среднего размера в классическом стиле с врезной мойкой, фасадами с выступающей филенкой, белыми фасадами, гранитной столешницей, серыми стенами, полом из керамической плитки, со стиральной и сушильной машиной рядом, бежевым полом и бежевой столешницей - отличное фото интерьера

The laundry room at the top of the stair has been home to drying racks as well as a small computer work station. There is plenty of room for additional storage, and the large square window allows plenty of light.
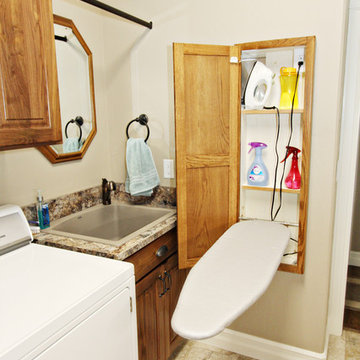
Lisa Brown - Photographer
Пример оригинального дизайна: большая параллельная универсальная комната в классическом стиле с врезной мойкой, фасадами с выступающей филенкой, белыми фасадами, гранитной столешницей, бежевыми стенами, полом из керамической плитки, со стиральной и сушильной машиной рядом и бежевым полом
Пример оригинального дизайна: большая параллельная универсальная комната в классическом стиле с врезной мойкой, фасадами с выступающей филенкой, белыми фасадами, гранитной столешницей, бежевыми стенами, полом из керамической плитки, со стиральной и сушильной машиной рядом и бежевым полом
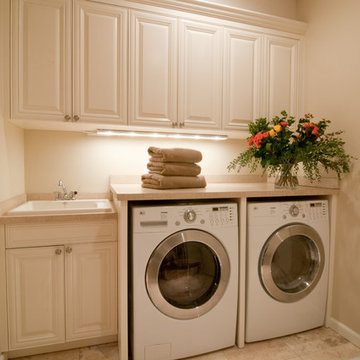
Идея дизайна: универсальная комната среднего размера в современном стиле с накладной мойкой, фасадами цвета дерева среднего тона, мраморной столешницей, бежевыми стенами, светлым паркетным полом, со стиральной и сушильной машиной рядом, бежевым полом и фасадами с выступающей филенкой
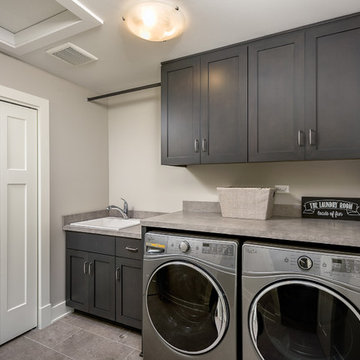
Our 4553 sq. ft. model currently has the latest smart home technology including a Control 4 centralized home automation system that can control lights, doors, temperature and more. This second story bathroom has everything you need including the ability to hold a full size washer and dryer, a hanging rack and laundry sink. In addition a vellux ceiling light to help bring natural light throughout the day.
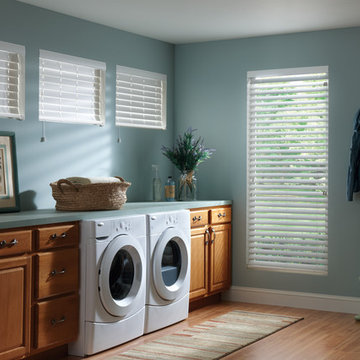
Источник вдохновения для домашнего уюта: отдельная, прямая прачечная среднего размера в стиле неоклассика (современная классика) с фасадами с выступающей филенкой, фасадами цвета дерева среднего тона, зелеными стенами, со стиральной и сушильной машиной рядом, столешницей из акрилового камня, паркетным полом среднего тона и бежевым полом
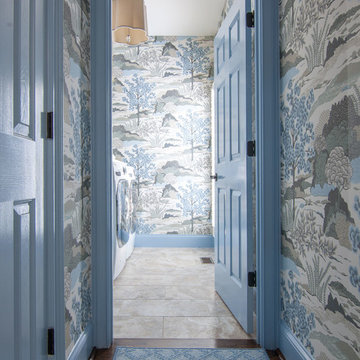
Laundry renovation, makeover in the St. Ives Country Club development in Duluth, Ga. Added wallpaper and painted cabinetry and trim a matching blue in the Thibaut Wallpaper. Extended the look into the mudroom area of the garage entrance to the home. Photos taken by Tara Carter Photography.
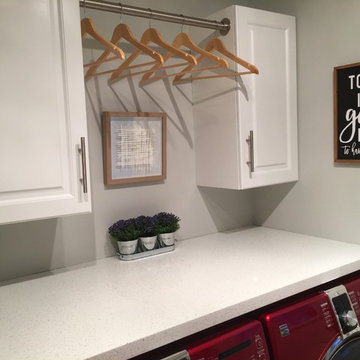
На фото: маленькая параллельная прачечная в стиле неоклассика (современная классика) с одинарной мойкой, фасадами с выступающей филенкой, белыми фасадами, столешницей из кварцевого агломерата, серыми стенами, полом из травертина, со стиральной и сушильной машиной рядом и бежевым полом для на участке и в саду
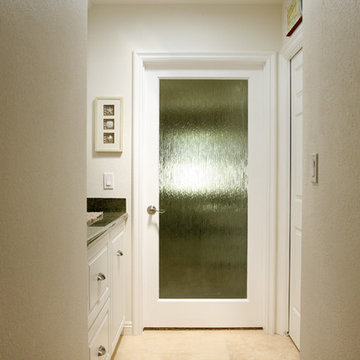
Hall skylight brightens Hall Laundry Area.
Photos provided by Joshua Escueta
http://www.rsegldstudios.com/
Прачечная с фасадами с выступающей филенкой и бежевым полом – фото дизайна интерьера
4